巨大な、広いトイレ・洗面所 (ブラウンの洗面カウンター) の写真
絞り込み:
資材コスト
並び替え:今日の人気順
写真 1〜20 枚目(全 167 枚)
1/4

Our clients hired us to completely renovate and furnish their PEI home — and the results were transformative. Inspired by their natural views and love of entertaining, each space in this PEI home is distinctly original yet part of the collective whole.
We used color, patterns, and texture to invite personality into every room: the fish scale tile backsplash mosaic in the kitchen, the custom lighting installation in the dining room, the unique wallpapers in the pantry, powder room and mudroom, and the gorgeous natural stone surfaces in the primary bathroom and family room.
We also hand-designed several features in every room, from custom furnishings to storage benches and shelving to unique honeycomb-shaped bar shelves in the basement lounge.
The result is a home designed for relaxing, gathering, and enjoying the simple life as a couple.

Taube Photography /
Connor Contracting
フェニックスにある広いコンテンポラリースタイルのおしゃれなトイレ・洗面所 (シェーカースタイル扉のキャビネット、茶色いキャビネット、分離型トイレ、グレーの壁、無垢フローリング、アンダーカウンター洗面器、御影石の洗面台、茶色い床、茶色いタイル、石スラブタイル、ブラウンの洗面カウンター) の写真
フェニックスにある広いコンテンポラリースタイルのおしゃれなトイレ・洗面所 (シェーカースタイル扉のキャビネット、茶色いキャビネット、分離型トイレ、グレーの壁、無垢フローリング、アンダーカウンター洗面器、御影石の洗面台、茶色い床、茶色いタイル、石スラブタイル、ブラウンの洗面カウンター) の写真

Pam Singleton | Image Photography
フェニックスにあるラグジュアリーな広い地中海スタイルのおしゃれなトイレ・洗面所 (レイズドパネル扉のキャビネット、濃色木目調キャビネット、白いタイル、白い壁、トラバーチンの床、オーバーカウンターシンク、木製洗面台、ベージュの床、ブラウンの洗面カウンター、一体型トイレ ) の写真
フェニックスにあるラグジュアリーな広い地中海スタイルのおしゃれなトイレ・洗面所 (レイズドパネル扉のキャビネット、濃色木目調キャビネット、白いタイル、白い壁、トラバーチンの床、オーバーカウンターシンク、木製洗面台、ベージュの床、ブラウンの洗面カウンター、一体型トイレ ) の写真

Custom modern farmhouse featuring thoughtful architectural details.
ワシントンD.C.にある高級な広いカントリー風のおしゃれなトイレ・洗面所 (中間色木目調キャビネット、オーバーカウンターシンク、木製洗面台、ブラウンの洗面カウンター、フローティング洗面台) の写真
ワシントンD.C.にある高級な広いカントリー風のおしゃれなトイレ・洗面所 (中間色木目調キャビネット、オーバーカウンターシンク、木製洗面台、ブラウンの洗面カウンター、フローティング洗面台) の写真
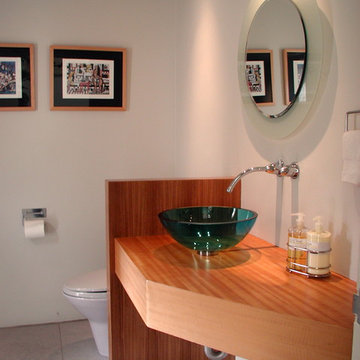
Tom Bonner
ロサンゼルスにある広いモダンスタイルのおしゃれなトイレ・洗面所 (オープンシェルフ、中間色木目調キャビネット、分離型トイレ、白い壁、ベッセル式洗面器、木製洗面台、ブラウンの洗面カウンター) の写真
ロサンゼルスにある広いモダンスタイルのおしゃれなトイレ・洗面所 (オープンシェルフ、中間色木目調キャビネット、分離型トイレ、白い壁、ベッセル式洗面器、木製洗面台、ブラウンの洗面カウンター) の写真

他の地域にある高級な広いアジアンスタイルのおしゃれなトイレ・洗面所 (オープンシェルフ、ベージュのキャビネット、分離型トイレ、黒いタイル、磁器タイル、白い壁、クッションフロア、オーバーカウンターシンク、木製洗面台、グレーの床、ブラウンの洗面カウンター) の写真
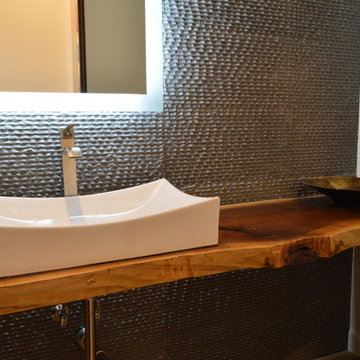
フェニックスにある高級な広いコンテンポラリースタイルのおしゃれなトイレ・洗面所 (ベッセル式洗面器、木製洗面台、白い壁、淡色無垢フローリング、ベージュの床、ブラウンの洗面カウンター) の写真
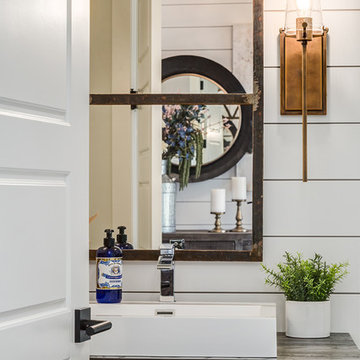
The reclaimed mirror, wood furniture vanity and shiplap really give that farmhouse feel!
カルガリーにある広いカントリー風のおしゃれなトイレ・洗面所 (家具調キャビネット、濃色木目調キャビネット、一体型トイレ 、白い壁、淡色無垢フローリング、ベッセル式洗面器、木製洗面台、ベージュの床、ブラウンの洗面カウンター) の写真
カルガリーにある広いカントリー風のおしゃれなトイレ・洗面所 (家具調キャビネット、濃色木目調キャビネット、一体型トイレ 、白い壁、淡色無垢フローリング、ベッセル式洗面器、木製洗面台、ベージュの床、ブラウンの洗面カウンター) の写真

This contemporary powder bathroom brings in warmth of the wood from the rest of the house but also acts as a perfectly cut geometric diamond in its design. The floating elongated mirror is off set from the wall with led lighting making it appear hovering over the wood back paneling. The cantilevered vanity cleverly hides drawer storage and provides an open shelf for additional storage. Heavy, layered glass vessel sink seems to effortlessly sit on the cantilevered surface.
Photography: Craig Denis
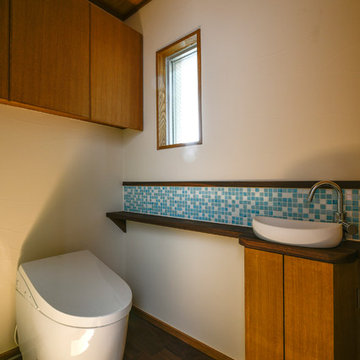
photo by koshimizu
他の地域にある高級な広いアジアンスタイルのおしゃれなトイレ・洗面所 (フラットパネル扉のキャビネット、中間色木目調キャビネット、白い壁、濃色無垢フローリング、ベッセル式洗面器、茶色い床、ブラウンの洗面カウンター) の写真
他の地域にある高級な広いアジアンスタイルのおしゃれなトイレ・洗面所 (フラットパネル扉のキャビネット、中間色木目調キャビネット、白い壁、濃色無垢フローリング、ベッセル式洗面器、茶色い床、ブラウンの洗面カウンター) の写真
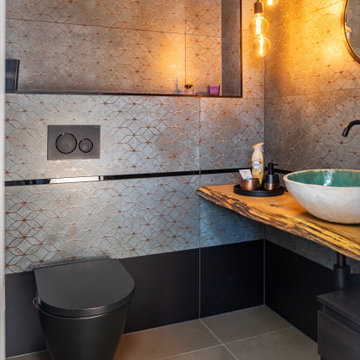
フランクフルトにある高級な広い北欧スタイルのおしゃれなトイレ・洗面所 (黒いキャビネット、分離型トイレ、緑のタイル、セラミックタイル、白い壁、ベッセル式洗面器、茶色い床、ブラウンの洗面カウンター、独立型洗面台) の写真
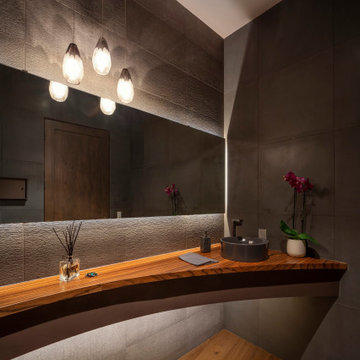
フェニックスにある広いコンテンポラリースタイルのおしゃれなトイレ・洗面所 (オープンシェルフ、グレーのタイル、ベッセル式洗面器、木製洗面台、茶色い床、ブラウンの洗面カウンター、フローティング洗面台) の写真

The SUMMIT, is Beechwood Homes newest display home at Craigburn Farm. This masterpiece showcases our commitment to design, quality and originality. The Summit is the epitome of luxury. From the general layout down to the tiniest finish detail, every element is flawless.
Specifically, the Summit highlights the importance of atmosphere in creating a family home. The theme throughout is warm and inviting, combining abundant natural light with soothing timber accents and an earthy palette. The stunning window design is one of the true heroes of this property, helping to break down the barrier of indoor and outdoor. An open plan kitchen and family area are essential features of a cohesive and fluid home environment.
Adoring this Ensuite displayed in "The Summit" by Beechwood Homes. There is nothing classier than the combination of delicate timber and concrete beauty.
The perfect outdoor area for entertaining friends and family. The indoor space is connected to the outdoor area making the space feel open - perfect for extending the space!
The Summit makes the most of state of the art automation technology. An electronic interface controls the home theatre systems, as well as the impressive lighting display which comes to life at night. Modern, sleek and spacious, this home uniquely combines convenient functionality and visual appeal.
The Summit is ideal for those clients who may be struggling to visualise the end product from looking at initial designs. This property encapsulates all of the senses for a complete experience. Appreciate the aesthetic features, feel the textures, and imagine yourself living in a home like this.
Tiles by Italia Ceramics!
Visit Beechwood Homes - Display Home "The Summit"
54 FERGUSSON AVENUE,
CRAIGBURN FARM
Opening Times Sat & Sun 1pm – 4:30pm
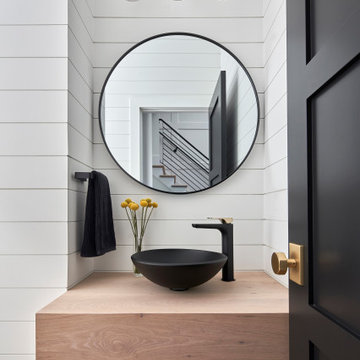
© Lassiter Photography
ReVisionCharlotte.com
シャーロットにある広いモダンスタイルのおしゃれなトイレ・洗面所 (淡色木目調キャビネット、白いタイル、白い壁、淡色無垢フローリング、ベッセル式洗面器、木製洗面台、ブラウンの洗面カウンター、フローティング洗面台) の写真
シャーロットにある広いモダンスタイルのおしゃれなトイレ・洗面所 (淡色木目調キャビネット、白いタイル、白い壁、淡色無垢フローリング、ベッセル式洗面器、木製洗面台、ブラウンの洗面カウンター、フローティング洗面台) の写真

モスクワにある高級な広いトラディショナルスタイルのおしゃれなトイレ・洗面所 (茶色いキャビネット、壁掛け式トイレ、ベージュのタイル、大理石タイル、大理石の床、アンダーカウンター洗面器、大理石の洗面台、マルチカラーの床、ブラウンの洗面カウンター、独立型洗面台、格子天井) の写真
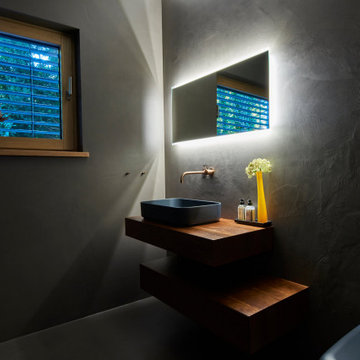
ミュンヘンにあるラグジュアリーな広いコンテンポラリースタイルのおしゃれなトイレ・洗面所 (オープンシェルフ、壁掛け式トイレ、グレーの壁、ベッセル式洗面器、木製洗面台、グレーの床、ブラウンの洗面カウンター、フローティング洗面台、コンクリートの床) の写真
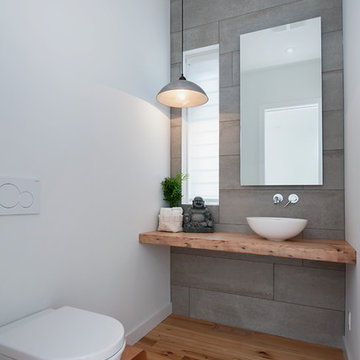
カルガリーにある高級な広いコンテンポラリースタイルのおしゃれなトイレ・洗面所 (ベッセル式洗面器、木製洗面台、壁掛け式トイレ、グレーのタイル、白い壁、淡色無垢フローリング、セメントタイル、ブラウンの洗面カウンター) の写真
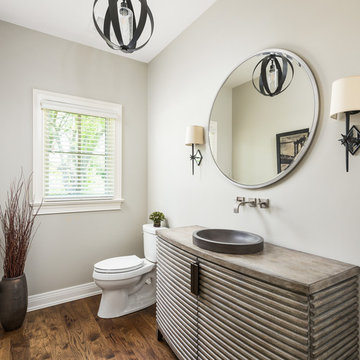
This 2 story home with a first floor Master Bedroom features a tumbled stone exterior with iron ore windows and modern tudor style accents. The Great Room features a wall of built-ins with antique glass cabinet doors that flank the fireplace and a coffered beamed ceiling. The adjacent Kitchen features a large walnut topped island which sets the tone for the gourmet kitchen. Opening off of the Kitchen, the large Screened Porch entertains year round with a radiant heated floor, stone fireplace and stained cedar ceiling. Photo credit: Picture Perfect Homes

Rénovation de la salle de bain, de son dressing, des wc qui n'avaient jamais été remis au goût du jour depuis la construction.
La salle de bain a entièrement été démolie pour ré installer une baignoire 180x80, une douche de 160x80 et un meuble double vasque de 150cm.
巨大な、広いトイレ・洗面所 (ブラウンの洗面カウンター) の写真
1
