トイレ・洗面所 (黒い洗面カウンター、家具調キャビネット) の写真
絞り込み:
資材コスト
並び替え:今日の人気順
写真 141〜160 枚目(全 165 枚)
1/3
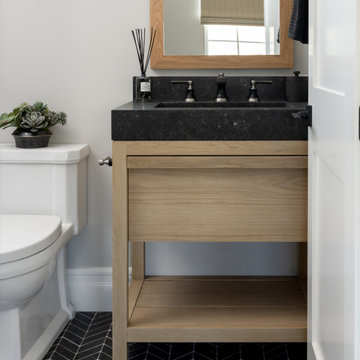
Guest En suite Bathroom
オレンジカウンティにある高級な中くらいなトランジショナルスタイルのおしゃれなトイレ・洗面所 (家具調キャビネット、淡色木目調キャビネット、一体型トイレ 、グレーの壁、ライムストーンの床、一体型シンク、クオーツストーンの洗面台、黒い床、黒い洗面カウンター、造り付け洗面台) の写真
オレンジカウンティにある高級な中くらいなトランジショナルスタイルのおしゃれなトイレ・洗面所 (家具調キャビネット、淡色木目調キャビネット、一体型トイレ 、グレーの壁、ライムストーンの床、一体型シンク、クオーツストーンの洗面台、黒い床、黒い洗面カウンター、造り付け洗面台) の写真
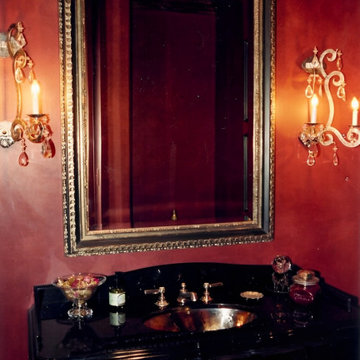
他の地域にある高級な中くらいなトラディショナルスタイルのおしゃれなトイレ・洗面所 (家具調キャビネット、濃色木目調キャビネット、分離型トイレ、赤い壁、スレートの床、アンダーカウンター洗面器、御影石の洗面台、マルチカラーの床、黒い洗面カウンター、独立型洗面台) の写真
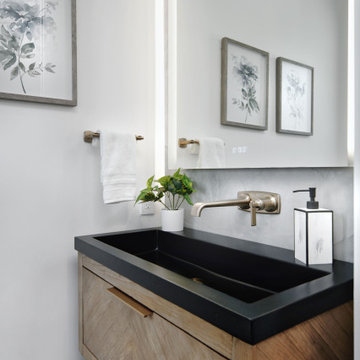
This photo shows a glimpse of the patterned floor tile featured in this elegant powder room.
サンフランシスコにある小さなコンテンポラリースタイルのおしゃれなトイレ・洗面所 (家具調キャビネット、中間色木目調キャビネット、白い壁、磁器タイルの床、一体型シンク、人工大理石カウンター、黒い床、黒い洗面カウンター、フローティング洗面台) の写真
サンフランシスコにある小さなコンテンポラリースタイルのおしゃれなトイレ・洗面所 (家具調キャビネット、中間色木目調キャビネット、白い壁、磁器タイルの床、一体型シンク、人工大理石カウンター、黒い床、黒い洗面カウンター、フローティング洗面台) の写真
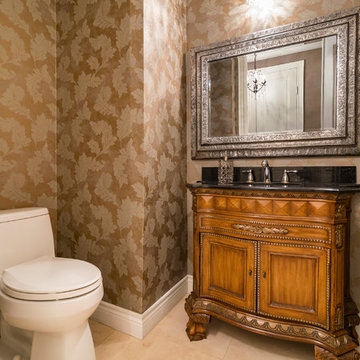
トロントにある中くらいなトランジショナルスタイルのおしゃれなトイレ・洗面所 (家具調キャビネット、中間色木目調キャビネット、一体型トイレ 、ベージュの壁、磁器タイルの床、アンダーカウンター洗面器、クオーツストーンの洗面台、ベージュの床、黒い洗面カウンター) の写真
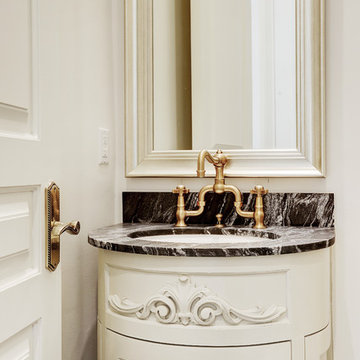
ヒューストンにあるトラディショナルスタイルのおしゃれなトイレ・洗面所 (家具調キャビネット、白い壁、アンダーカウンター洗面器、オニキスの洗面台、黒い洗面カウンター) の写真
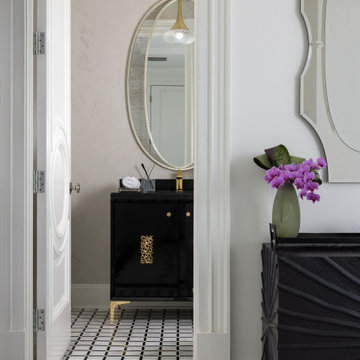
In collaboration with CD Interiors, we came in and completely gutted this Penthouse apartment in the heart of Downtown Westfield, NJ.
ニューヨークにある高級な小さなモダンスタイルのおしゃれなトイレ・洗面所 (家具調キャビネット、黒いキャビネット、ベージュの壁、マルチカラーの床、黒い洗面カウンター、独立型洗面台) の写真
ニューヨークにある高級な小さなモダンスタイルのおしゃれなトイレ・洗面所 (家具調キャビネット、黒いキャビネット、ベージュの壁、マルチカラーの床、黒い洗面カウンター、独立型洗面台) の写真
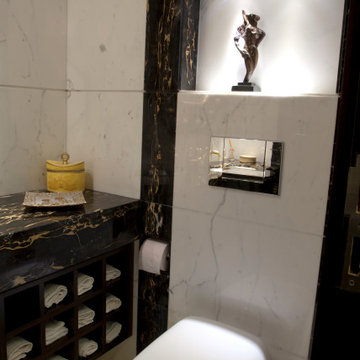
他の地域にある高級な小さなコンテンポラリースタイルのおしゃれなトイレ・洗面所 (家具調キャビネット、黒いキャビネット、壁掛け式トイレ、白いタイル、大理石タイル、白い壁、大理石の床、アンダーカウンター洗面器、大理石の洗面台、白い床、黒い洗面カウンター、造り付け洗面台) の写真
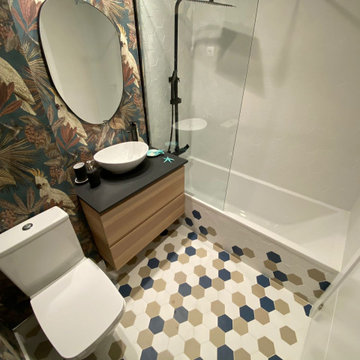
baño de cortesía revestido con azulejos hexagonales de diferentes colores , combinado con papel pintado vintage estilo amazonico. Muebles en madera y detalles en negro mate
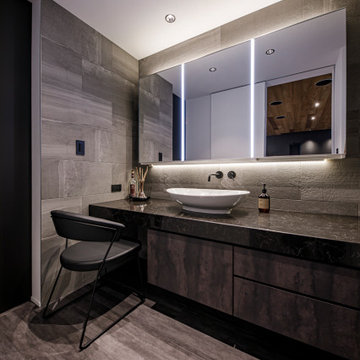
大阪にある高級な広いコンテンポラリースタイルのおしゃれなトイレ・洗面所 (家具調キャビネット、白いキャビネット、分離型トイレ、グレーのタイル、セラミックタイル、グレーの壁、磁器タイルの床、オーバーカウンターシンク、人工大理石カウンター、グレーの床、黒い洗面カウンター、照明、造り付け洗面台、クロスの天井、パネル壁、白い天井) の写真
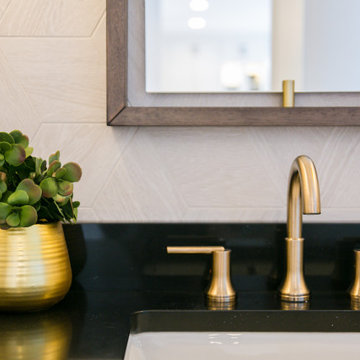
The powder room is a wonderful play on textures. We used a neutral palette with contrasting tones to create dramatic moments in this little space with accents of brushed gold.
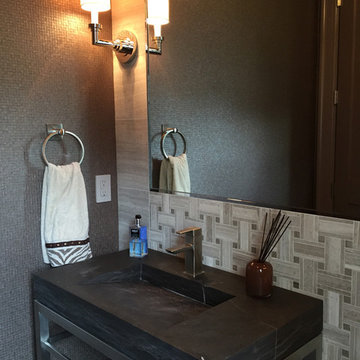
フィラデルフィアにあるラグジュアリーなコンテンポラリースタイルのおしゃれなトイレ・洗面所 (家具調キャビネット、黒いキャビネット、グレーのタイル、大理石タイル、グレーの壁、無垢フローリング、一体型シンク、大理石の洗面台、グレーの床、黒い洗面カウンター、分離型トイレ) の写真
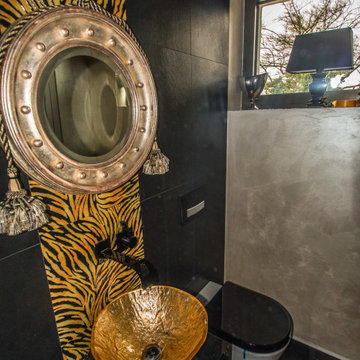
Projektart: Neubau Projektkat: EG Umbaufläche ca. 120 qm
Produkte: Sauna, Badewanne,,Dampfdusche, Waschtischmit Möbel, Gäste WC, Schlafzimmer, Flur
ミュンヘンにある高級な広いエクレクティックスタイルのおしゃれなトイレ・洗面所 (壁掛け式トイレ、ベッセル式洗面器、黒い洗面カウンター、フローティング洗面台、家具調キャビネット、淡色木目調キャビネット、茶色いタイル、セラミックタイル、茶色い壁、セラミックタイルの床、ガラスの洗面台、茶色い床、折り上げ天井) の写真
ミュンヘンにある高級な広いエクレクティックスタイルのおしゃれなトイレ・洗面所 (壁掛け式トイレ、ベッセル式洗面器、黒い洗面カウンター、フローティング洗面台、家具調キャビネット、淡色木目調キャビネット、茶色いタイル、セラミックタイル、茶色い壁、セラミックタイルの床、ガラスの洗面台、茶色い床、折り上げ天井) の写真
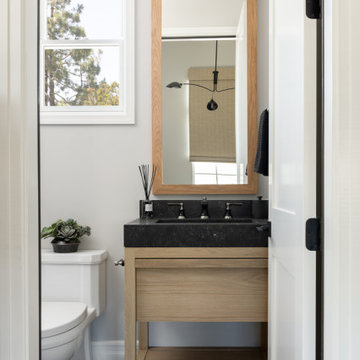
Guest En suite Bathroom
オレンジカウンティにある高級な中くらいなトランジショナルスタイルのおしゃれなトイレ・洗面所 (家具調キャビネット、淡色木目調キャビネット、一体型トイレ 、グレーの壁、ライムストーンの床、一体型シンク、クオーツストーンの洗面台、黒い床、黒い洗面カウンター、造り付け洗面台) の写真
オレンジカウンティにある高級な中くらいなトランジショナルスタイルのおしゃれなトイレ・洗面所 (家具調キャビネット、淡色木目調キャビネット、一体型トイレ 、グレーの壁、ライムストーンの床、一体型シンク、クオーツストーンの洗面台、黒い床、黒い洗面カウンター、造り付け洗面台) の写真
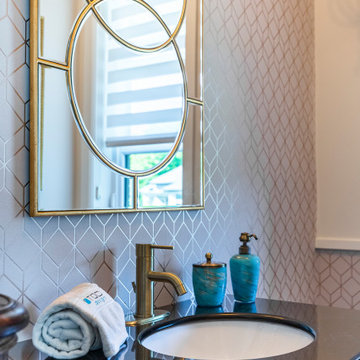
Have fun with the powder room, it's the smallest room in the house that is used most frequently. so why not splurge a bit.
モントリオールにあるお手頃価格の中くらいなおしゃれなトイレ・洗面所 (家具調キャビネット、黒いキャビネット、ビデ、白い壁、磁器タイルの床、アンダーカウンター洗面器、大理石の洗面台、グレーの床、黒い洗面カウンター、独立型洗面台、壁紙) の写真
モントリオールにあるお手頃価格の中くらいなおしゃれなトイレ・洗面所 (家具調キャビネット、黒いキャビネット、ビデ、白い壁、磁器タイルの床、アンダーカウンター洗面器、大理石の洗面台、グレーの床、黒い洗面カウンター、独立型洗面台、壁紙) の写真

The family living in this shingled roofed home on the Peninsula loves color and pattern. At the heart of the two-story house, we created a library with high gloss lapis blue walls. The tête-à-tête provides an inviting place for the couple to read while their children play games at the antique card table. As a counterpoint, the open planned family, dining room, and kitchen have white walls. We selected a deep aubergine for the kitchen cabinetry. In the tranquil master suite, we layered celadon and sky blue while the daughters' room features pink, purple, and citrine.
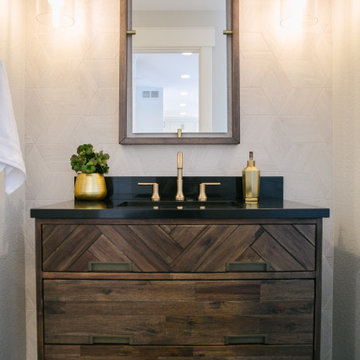
The powder room is a wonderful play on textures. We used a neutral palette with contrasting tones to create dramatic moments in this little space with accents of brushed gold.
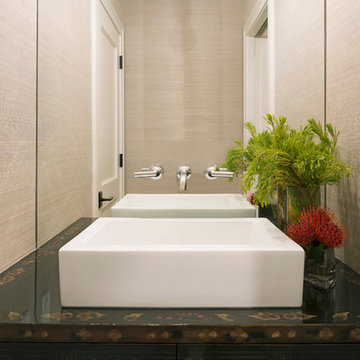
Martha O'Hara Interiors, Interior Design & Photo Styling | Elevation Homes, Builder | Peterssen/Keller, Architect | Spacecrafting, Photography | Please Note: All “related,” “similar,” and “sponsored” products tagged or listed by Houzz are not actual products pictured. They have not been approved by Martha O’Hara Interiors nor any of the professionals credited. For information about our work, please contact design@oharainteriors.com.

サンフランシスコにある高級な小さなトランジショナルスタイルのおしゃれなトイレ・洗面所 (家具調キャビネット、茶色いキャビネット、一体型トイレ 、青いタイル、ガラスタイル、白い壁、大理石の床、一体型シンク、ライムストーンの洗面台、青い床、黒い洗面カウンター、独立型洗面台) の写真
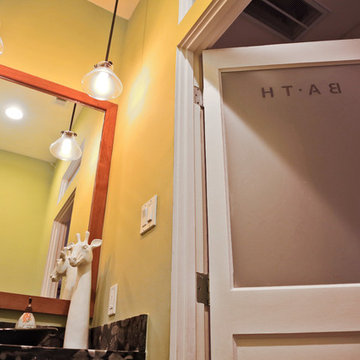
The homeowner left their previous bungalow to build this beautiful modern home in the heart of Houston. They were able to take their original bathroom door with them and incorporate it into their new home. The original wood door with etched glass window is a wonderful reminder of the home where their family first took roots.
Photographer: Jeno Design
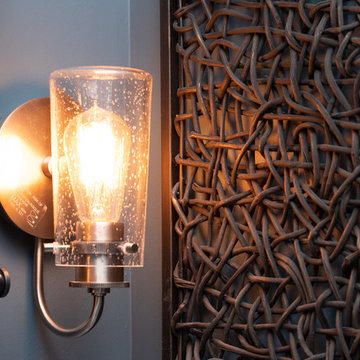
インディアナポリスにあるお手頃価格の小さなトラディショナルスタイルのおしゃれなトイレ・洗面所 (家具調キャビネット、濃色木目調キャビネット、分離型トイレ、青い壁、濃色無垢フローリング、アンダーカウンター洗面器、御影石の洗面台、茶色い床、黒い洗面カウンター) の写真
トイレ・洗面所 (黒い洗面カウンター、家具調キャビネット) の写真
8