黄色いトイレ・洗面所 (黒い洗面カウンター、グレーの洗面カウンター) の写真
絞り込み:
資材コスト
並び替え:今日の人気順
写真 1〜20 枚目(全 21 枚)
1/4
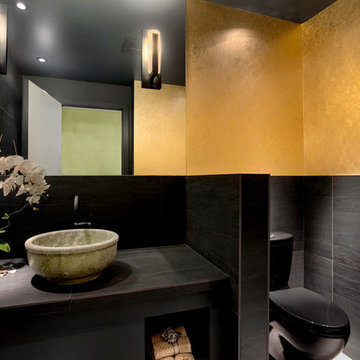
Powder Room.
シアトルにある高級な中くらいなモダンスタイルのおしゃれなトイレ・洗面所 (黒いキャビネット、黒いタイル、磁器タイル、マルチカラーの壁、磁器タイルの床、ベッセル式洗面器、タイルの洗面台、黒い床、黒い洗面カウンター、フローティング洗面台、壁紙) の写真
シアトルにある高級な中くらいなモダンスタイルのおしゃれなトイレ・洗面所 (黒いキャビネット、黒いタイル、磁器タイル、マルチカラーの壁、磁器タイルの床、ベッセル式洗面器、タイルの洗面台、黒い床、黒い洗面カウンター、フローティング洗面台、壁紙) の写真

This combination laundry/powder room smartly makes the most of a small space by stacking the washer and dryer and utilizing the leftover space with a tall linen cabinet.
The countertop shape was a compromise between floor/traffic area and additional counter space, which let both areas work as needed.
This home is located in a very small co-op apartment.

This home is in a rural area. The client was wanting a home reminiscent of those built by the auto barons of Detroit decades before. The home focuses on a nature area enhanced and expanded as part of this property development. The water feature, with its surrounding woodland and wetland areas, supports wild life species and was a significant part of the focus for our design. We orientated all primary living areas to allow for sight lines to the water feature. This included developing an underground pool room where its only windows looked over the water while the room itself was depressed below grade, ensuring that it would not block the views from other areas of the home. The underground room for the pool was constructed of cast-in-place architectural grade concrete arches intended to become the decorative finish inside the room. An elevated exterior patio sits as an entertaining area above this room while the rear yard lawn conceals the remainder of its imposing size. A skylight through the grass is the only hint at what lies below.
Great care was taken to locate the home on a small open space on the property overlooking the natural area and anticipated water feature. We nestled the home into the clearing between existing trees and along the edge of a natural slope which enhanced the design potential and functional options needed for the home. The style of the home not only fits the requirements of an owner with a desire for a very traditional mid-western estate house, but also its location amongst other rural estate lots. The development is in an area dotted with large homes amongst small orchards, small farms, and rolling woodlands. Materials for this home are a mixture of clay brick and limestone for the exterior walls. Both materials are readily available and sourced from the local area. We used locally sourced northern oak wood for the interior trim. The black cherry trees that were removed were utilized as hardwood flooring for the home we designed next door.
Mechanical systems were carefully designed to obtain a high level of efficiency. The pool room has a separate, and rather unique, heating system. The heat recovered as part of the dehumidification and cooling process is re-directed to maintain the water temperature in the pool. This process allows what would have been wasted heat energy to be re-captured and utilized. We carefully designed this system as a negative pressure room to control both humidity and ensure that odors from the pool would not be detectable in the house. The underground character of the pool room also allowed it to be highly insulated and sealed for high energy efficiency. The disadvantage was a sacrifice on natural day lighting around the entire room. A commercial skylight, with reflective coatings, was added through the lawn-covered roof. The skylight added a lot of natural daylight and was a natural chase to recover warm humid air and supply new cooled and dehumidified air back into the enclosed space below. Landscaping was restored with primarily native plant and tree materials, which required little long term maintenance. The dedicated nature area is thriving with more wildlife than originally on site when the property was undeveloped. It is rare to be on site and to not see numerous wild turkey, white tail deer, waterfowl and small animals native to the area. This home provides a good example of how the needs of a luxury estate style home can nestle comfortably into an existing environment and ensure that the natural setting is not only maintained but protected for future generations.
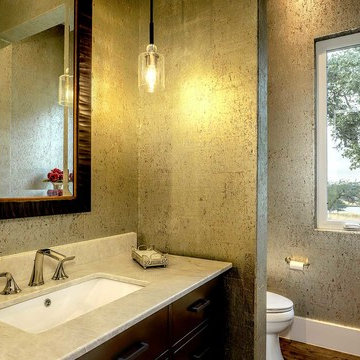
ヒューストンにある高級な中くらいなカントリー風のおしゃれなトイレ・洗面所 (家具調キャビネット、一体型トイレ 、ベージュの壁、大理石の洗面台、グレーの洗面カウンター、濃色木目調キャビネット、濃色無垢フローリング、アンダーカウンター洗面器、茶色い床) の写真
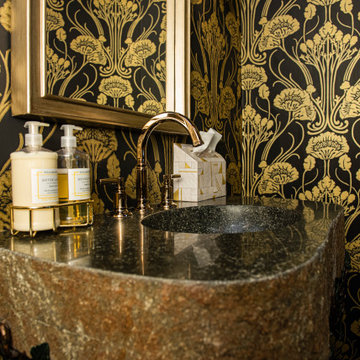
Every detail of this European villa-style home exudes a uniquely finished feel. Our design goals were to invoke a sense of travel while simultaneously cultivating a homely and inviting ambience. This project reflects our commitment to crafting spaces seamlessly blending luxury with functionality.
In the powder room, the existing vanity, featuring a thick rock-faced stone top and viny metal base, served as the centerpiece. The prior Italian vineyard mural, loved by the clients, underwent a transformation into the realm of French Art Deco. The space was infused with a touch of sophistication by incorporating polished black, glistening glass, and shiny gold elements, complemented by exquisite Art Deco wallpaper, all while preserving the unique character of the client's vanity.
---
Project completed by Wendy Langston's Everything Home interior design firm, which serves Carmel, Zionsville, Fishers, Westfield, Noblesville, and Indianapolis.
For more about Everything Home, see here: https://everythinghomedesigns.com/
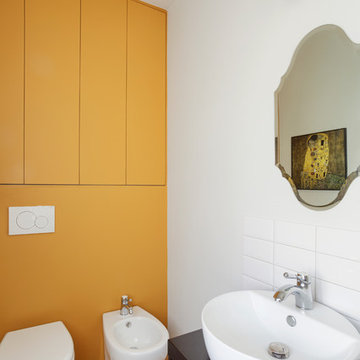
Ph. Simone Cappelletti
他の地域にあるエクレクティックスタイルのおしゃれなトイレ・洗面所 (オープンシェルフ、黒いキャビネット、白いタイル、黄色い壁、ベッセル式洗面器、黒い洗面カウンター、一体型トイレ 、無垢フローリング、ベージュの床) の写真
他の地域にあるエクレクティックスタイルのおしゃれなトイレ・洗面所 (オープンシェルフ、黒いキャビネット、白いタイル、黄色い壁、ベッセル式洗面器、黒い洗面カウンター、一体型トイレ 、無垢フローリング、ベージュの床) の写真
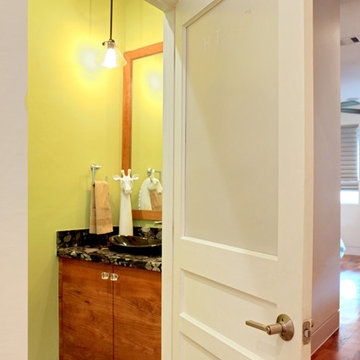
Powder bathroom with beautiful, accent floor tile. Floating vanity cabinet with black countertop. Interior door with half pane obscure glass adds a unique element to this home.
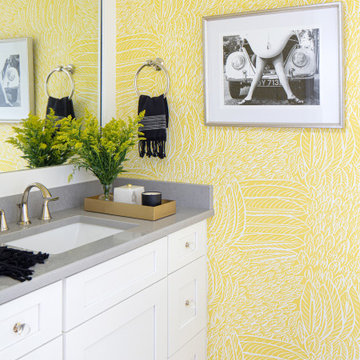
A bright yellow patterned wallpaper fill this mudroom powder room with bright color & energy. A comical black & white photography plays off the black & white bath accessories & enhances the whimsy of the space.
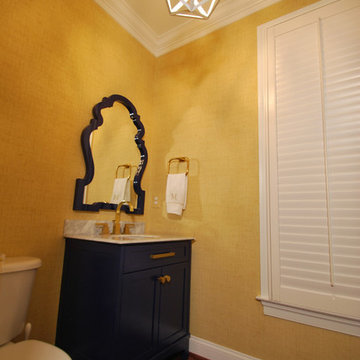
Family powder room redecoration. Existing vanity was repainted a navy blue to match the new blue lacquer key hole mirror and contrasting brass hardware. White open pendant light keeps the spaces light and airy.
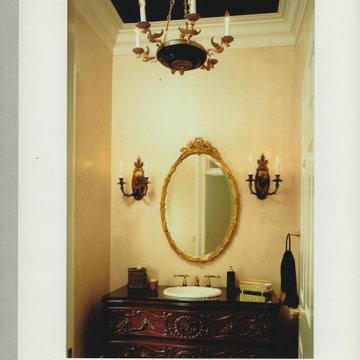
French glazed walls adorn the high formal powder room in this traditional home.
アトランタにある高級な中くらいなトラディショナルスタイルのおしゃれなトイレ・洗面所 (レイズドパネル扉のキャビネット、茶色いキャビネット、黄色い壁、無垢フローリング、御影石の洗面台、茶色い床、黒い洗面カウンター、独立型洗面台) の写真
アトランタにある高級な中くらいなトラディショナルスタイルのおしゃれなトイレ・洗面所 (レイズドパネル扉のキャビネット、茶色いキャビネット、黄色い壁、無垢フローリング、御影石の洗面台、茶色い床、黒い洗面カウンター、独立型洗面台) の写真
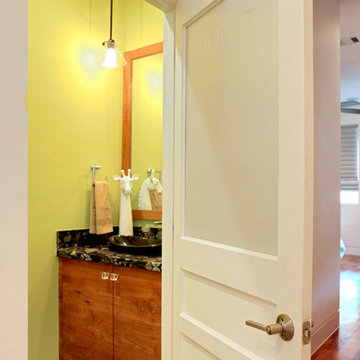
Powder bathrooms are some of the most visited rooms in a home – why not make them fun and interesting?!
The River Rock counter tops is an amazing display of mother nature at work while the bright lime green wall color really pops against the black and natural wood tones.
Hanging pendants are a fresh take on the traditional bathroom vanity fixture.
Photographer: Jeno Design
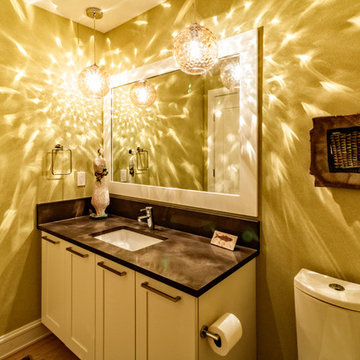
バンクーバーにあるお手頃価格の小さなトランジショナルスタイルのおしゃれなトイレ・洗面所 (シェーカースタイル扉のキャビネット、白いキャビネット、一体型トイレ 、ベージュの壁、淡色無垢フローリング、アンダーカウンター洗面器、御影石の洗面台、茶色い床、グレーの洗面カウンター) の写真
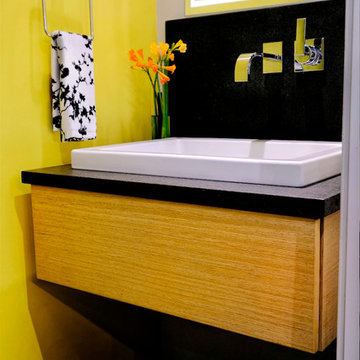
Photography by Kevin Guzman
サンフランシスコにある高級な小さなコンテンポラリースタイルのおしゃれなトイレ・洗面所 (家具調キャビネット、淡色木目調キャビネット、一体型トイレ 、黄色い壁、セラミックタイルの床、ベッセル式洗面器、御影石の洗面台、黒い床、黒い洗面カウンター) の写真
サンフランシスコにある高級な小さなコンテンポラリースタイルのおしゃれなトイレ・洗面所 (家具調キャビネット、淡色木目調キャビネット、一体型トイレ 、黄色い壁、セラミックタイルの床、ベッセル式洗面器、御影石の洗面台、黒い床、黒い洗面カウンター) の写真
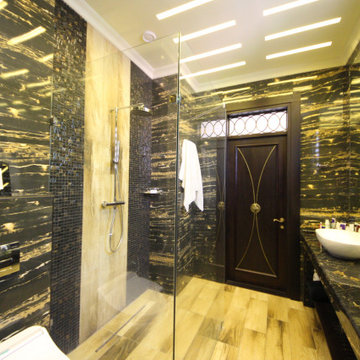
Дом в стиле арт деко, в трех уровнях, выполнен для семьи супругов в возрасте 50 лет, 3-е детей.
Комплектация объекта строительными материалами, мебелью, сантехникой и люстрами из Испании и России.
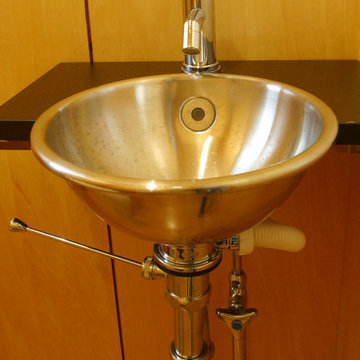
他の地域にあるお手頃価格の中くらいなモダンスタイルのおしゃれなトイレ・洗面所 (茶色いキャビネット、一体型トイレ 、ベージュの壁、アンダーカウンター洗面器、木製洗面台、黒い洗面カウンター、造り付け洗面台、板張り壁) の写真
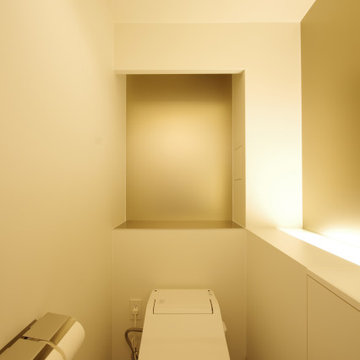
大阪にあるモダンスタイルのおしゃれなトイレ・洗面所 (フラットパネル扉のキャビネット、茶色いキャビネット、グレーのタイル、木製洗面台、黒い洗面カウンター、フローティング洗面台) の写真
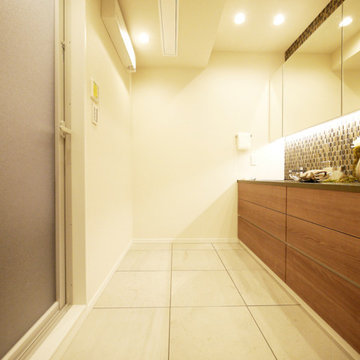
洗面室はボウルを2つ並べた洗面台を造作。
東京23区にあるモダンスタイルのおしゃれなトイレ・洗面所 (中間色木目調キャビネット、モザイクタイル、白い壁、セラミックタイルの床、白い床、グレーの洗面カウンター、造り付け洗面台、クロスの天井、壁紙) の写真
東京23区にあるモダンスタイルのおしゃれなトイレ・洗面所 (中間色木目調キャビネット、モザイクタイル、白い壁、セラミックタイルの床、白い床、グレーの洗面カウンター、造り付け洗面台、クロスの天井、壁紙) の写真
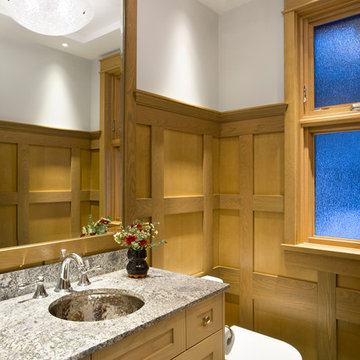
Christina Faminoff Photography
他の地域にある中くらいなラスティックスタイルのおしゃれなトイレ・洗面所 (シェーカースタイル扉のキャビネット、淡色木目調キャビネット、一体型トイレ 、グレーの壁、セラミックタイルの床、アンダーカウンター洗面器、御影石の洗面台、ターコイズの床、グレーの洗面カウンター) の写真
他の地域にある中くらいなラスティックスタイルのおしゃれなトイレ・洗面所 (シェーカースタイル扉のキャビネット、淡色木目調キャビネット、一体型トイレ 、グレーの壁、セラミックタイルの床、アンダーカウンター洗面器、御影石の洗面台、ターコイズの床、グレーの洗面カウンター) の写真
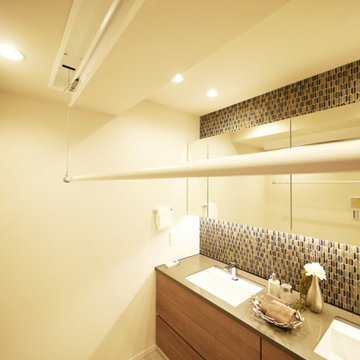
天井にはリモコンで昇降するランドリーポールを内蔵。
東京23区にあるモダンスタイルのおしゃれなトイレ・洗面所 (中間色木目調キャビネット、モザイクタイル、白い壁、セラミックタイルの床、白い床、グレーの洗面カウンター、造り付け洗面台、クロスの天井、壁紙) の写真
東京23区にあるモダンスタイルのおしゃれなトイレ・洗面所 (中間色木目調キャビネット、モザイクタイル、白い壁、セラミックタイルの床、白い床、グレーの洗面カウンター、造り付け洗面台、クロスの天井、壁紙) の写真
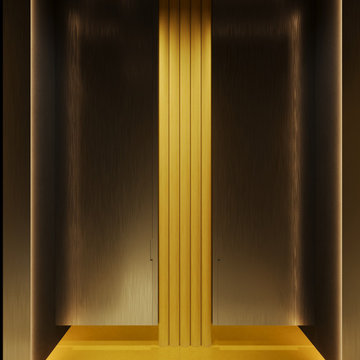
他の地域にあるお手頃価格の中くらいなコンテンポラリースタイルのおしゃれなトイレ・洗面所 (フラットパネル扉のキャビネット、中間色木目調キャビネット、壁掛け式トイレ、グレーのタイル、メタルタイル、黄色い壁、コンクリートの床、一体型シンク、ガラスの洗面台、黄色い床、黒い洗面カウンター、照明、独立型洗面台、折り上げ天井、羽目板の壁) の写真
黄色いトイレ・洗面所 (黒い洗面カウンター、グレーの洗面カウンター) の写真
1