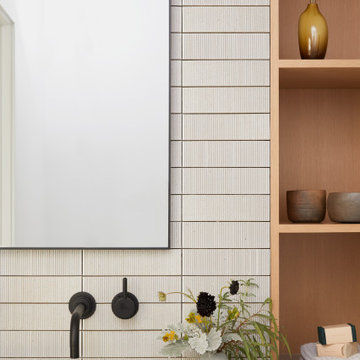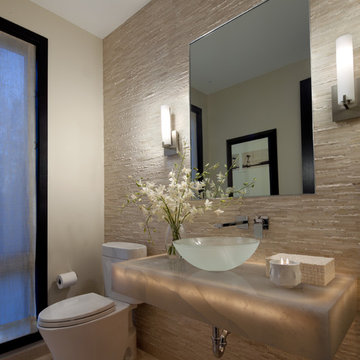トイレ・洗面所 (黒い洗面カウンター、グレーの洗面カウンター) の写真
絞り込み:
資材コスト
並び替え:今日の人気順
写真 1〜20 枚目(全 4,327 枚)
1/3

他の地域にあるモダンスタイルのおしゃれなトイレ・洗面所 (フラットパネル扉のキャビネット、濃色木目調キャビネット、ベッセル式洗面器、グレーの床、グレーの洗面カウンター、フローティング洗面台) の写真

SDH Studio - Architecture and Design
Location: Golden Beach, Florida, USA
Overlooking the canal in Golden Beach 96 GB was designed around a 27 foot triple height space that would be the heart of this home. With an emphasis on the natural scenery, the interior architecture of the house opens up towards the water and fills the space with natural light and greenery.

ロサンゼルスにあるトランジショナルスタイルのおしゃれなトイレ・洗面所 (グレーの洗面カウンター、フローティング洗面台、フラットパネル扉のキャビネット、ベージュのキャビネット、青いタイル、ピンクのタイル、一体型シンク、ピンクの床) の写真

Architect: Becker Henson Niksto
General Contractor: Allen Construction
Photographer: Jim Bartsch Photography
サンタバーバラにある高級なコンテンポラリースタイルのおしゃれなトイレ・洗面所 (オープンシェルフ、一体型トイレ 、グレーの壁、コンクリートの床、ベッセル式洗面器、人工大理石カウンター、グレーの床、グレーの洗面カウンター、照明) の写真
サンタバーバラにある高級なコンテンポラリースタイルのおしゃれなトイレ・洗面所 (オープンシェルフ、一体型トイレ 、グレーの壁、コンクリートの床、ベッセル式洗面器、人工大理石カウンター、グレーの床、グレーの洗面カウンター、照明) の写真

This new house is located in a quiet residential neighborhood developed in the 1920’s, that is in transition, with new larger homes replacing the original modest-sized homes. The house is designed to be harmonious with its traditional neighbors, with divided lite windows, and hip roofs. The roofline of the shingled house steps down with the sloping property, keeping the house in scale with the neighborhood. The interior of the great room is oriented around a massive double-sided chimney, and opens to the south to an outdoor stone terrace and gardens. Photo by: Nat Rea Photography

Above and Beyond is the third residence in a four-home collection in Paradise Valley, Arizona. Originally the site of the abandoned Kachina Elementary School, the infill community, appropriately named Kachina Estates, embraces the remarkable views of Camelback Mountain.
Nestled into an acre sized pie shaped cul-de-sac lot, the lot geometry and front facing view orientation created a remarkable privacy challenge and influenced the forward facing facade and massing. An iconic, stone-clad massing wall element rests within an oversized south-facing fenestration, creating separation and privacy while affording views “above and beyond.”
Above and Beyond has Mid-Century DNA married with a larger sense of mass and scale. The pool pavilion bridges from the main residence to a guest casita which visually completes the need for protection and privacy from street and solar exposure.
The pie-shaped lot which tapered to the south created a challenge to harvest south light. This was one of the largest spatial organization influencers for the design. The design undulates to embrace south sun and organically creates remarkable outdoor living spaces.
This modernist home has a palate of granite and limestone wall cladding, plaster, and a painted metal fascia. The wall cladding seamlessly enters and exits the architecture affording interior and exterior continuity.
Kachina Estates was named an Award of Merit winner at the 2019 Gold Nugget Awards in the category of Best Residential Detached Collection of the Year. The annual awards ceremony was held at the Pacific Coast Builders Conference in San Francisco, CA in May 2019.
Project Details: Above and Beyond
Architecture: Drewett Works
Developer/Builder: Bedbrock Developers
Interior Design: Est Est
Land Planner/Civil Engineer: CVL Consultants
Photography: Dino Tonn and Steven Thompson
Awards:
Gold Nugget Award of Merit - Kachina Estates - Residential Detached Collection of the Year

ワシントンD.C.にある中くらいなコンテンポラリースタイルのおしゃれなトイレ・洗面所 (グレーのタイル、グレーの壁、壁付け型シンク、ベージュの床、グレーの洗面カウンター) の写真

This Australian-inspired new construction was a successful collaboration between homeowner, architect, designer and builder. The home features a Henrybuilt kitchen, butler's pantry, private home office, guest suite, master suite, entry foyer with concealed entrances to the powder bathroom and coat closet, hidden play loft, and full front and back landscaping with swimming pool and pool house/ADU.

フィラデルフィアにあるトランジショナルスタイルのおしゃれなトイレ・洗面所 (マルチカラーの壁、淡色無垢フローリング、アンダーカウンター洗面器、ベージュの床、グレーの洗面カウンター、壁紙) の写真

フェニックスにあるラグジュアリーな小さなコンテンポラリースタイルのおしゃれなトイレ・洗面所 (家具調キャビネット、白いキャビネット、グレーのタイル、グレーの壁、ベッセル式洗面器、グレーの床、グレーの洗面カウンター、造り付け洗面台) の写真

デンバーにある小さなラスティックスタイルのおしゃれなトイレ・洗面所 (シェーカースタイル扉のキャビネット、淡色木目調キャビネット、白いタイル、セラミックタイル、ベージュの壁、磁器タイルの床、一体型シンク、コンクリートの洗面台、黒い床、グレーの洗面カウンター、造り付け洗面台) の写真

For this classic San Francisco William Wurster house, we complemented the iconic modernist architecture, urban landscape, and Bay views with contemporary silhouettes and a neutral color palette. We subtly incorporated the wife's love of all things equine and the husband's passion for sports into the interiors. The family enjoys entertaining, and the multi-level home features a gourmet kitchen, wine room, and ample areas for dining and relaxing. An elevator conveniently climbs to the top floor where a serene master suite awaits.

フェニックスにある小さなトランジショナルスタイルのおしゃれなトイレ・洗面所 (分離型トイレ、グレーの壁、コンソール型シンク、マルチカラーの床、グレーの洗面カウンター、家具調キャビネット、大理石の洗面台) の写真

Powder Room
ロサンゼルスにある低価格の小さなミッドセンチュリースタイルのおしゃれなトイレ・洗面所 (分離型トイレ、黒いタイル、セラミックタイル、黒い壁、磁器タイルの床、一体型シンク、コンクリートの洗面台、グレーの床、グレーの洗面カウンター) の写真
ロサンゼルスにある低価格の小さなミッドセンチュリースタイルのおしゃれなトイレ・洗面所 (分離型トイレ、黒いタイル、セラミックタイル、黒い壁、磁器タイルの床、一体型シンク、コンクリートの洗面台、グレーの床、グレーの洗面カウンター) の写真

ニューヨークにあるコンテンポラリースタイルのおしゃれなトイレ・洗面所 (青い壁、モザイクタイル、アンダーカウンター洗面器、グレーの洗面カウンター) の写真

Powder Room
サンフランシスコにあるコンテンポラリースタイルのおしゃれなトイレ・洗面所 (グレーのタイル、白い壁、ベッセル式洗面器、グレーの洗面カウンター) の写真
サンフランシスコにあるコンテンポラリースタイルのおしゃれなトイレ・洗面所 (グレーのタイル、白い壁、ベッセル式洗面器、グレーの洗面カウンター) の写真

シカゴにある高級な中くらいなトランジショナルスタイルのおしゃれなトイレ・洗面所 (家具調キャビネット、黒いキャビネット、マルチカラーの壁、アンダーカウンター洗面器、一体型トイレ 、クオーツストーンの洗面台、グレーの洗面カウンター) の写真

The corner lot at the base of San Jacinto Mountain in the Vista Las Palmas tract in Palm Springs included an altered mid-century residence originally designed by Charles Dubois with a simple, gabled roof originally in the ‘Atomic Ranch’ style and sweeping mountain views to the west and south. The new owners wanted a comprehensive, contemporary, and visually connected redo of both interior and exterior spaces within the property. The project buildout included approximately 600 SF of new interior space including a new freestanding pool pavilion at the southeast corner of the property which anchors the new rear yard pool space and provides needed covered exterior space on the site during the typical hot desert days. Images by Steve King Architectural Photography

Tom Harper
マイアミにあるトランジショナルスタイルのおしゃれなトイレ・洗面所 (ベッセル式洗面器、フラットパネル扉のキャビネット、濃色木目調キャビネット、マルチカラーのタイル、スレートタイル、グレーの洗面カウンター、アクセントウォール) の写真
マイアミにあるトランジショナルスタイルのおしゃれなトイレ・洗面所 (ベッセル式洗面器、フラットパネル扉のキャビネット、濃色木目調キャビネット、マルチカラーのタイル、スレートタイル、グレーの洗面カウンター、アクセントウォール) の写真
トイレ・洗面所 (黒い洗面カウンター、グレーの洗面カウンター) の写真
1
