トイレ・洗面所 (ベージュのカウンター、茶色い床、全タイプの壁タイル) の写真
絞り込み:
資材コスト
並び替え:今日の人気順
写真 1〜20 枚目(全 96 枚)
1/4

In 2014, we were approached by a couple to achieve a dream space within their existing home. They wanted to expand their existing bar, wine, and cigar storage into a new one-of-a-kind room. Proud of their Italian heritage, they also wanted to bring an “old-world” feel into this project to be reminded of the unique character they experienced in Italian cellars. The dramatic tone of the space revolves around the signature piece of the project; a custom milled stone spiral stair that provides access from the first floor to the entry of the room. This stair tower features stone walls, custom iron handrails and spindles, and dry-laid milled stone treads and riser blocks. Once down the staircase, the entry to the cellar is through a French door assembly. The interior of the room is clad with stone veneer on the walls and a brick barrel vault ceiling. The natural stone and brick color bring in the cellar feel the client was looking for, while the rustic alder beams, flooring, and cabinetry help provide warmth. The entry door sequence is repeated along both walls in the room to provide rhythm in each ceiling barrel vault. These French doors also act as wine and cigar storage. To allow for ample cigar storage, a fully custom walk-in humidor was designed opposite the entry doors. The room is controlled by a fully concealed, state-of-the-art HVAC smoke eater system that allows for cigar enjoyment without any odor.

This 5 bedrooms, 3.4 baths, 3,359 sq. ft. Contemporary home with stunning floor-to-ceiling glass throughout, wows with abundant natural light. The open concept is built for entertaining, and the counter-to-ceiling kitchen backsplashes provide a multi-textured visual effect that works playfully with the monolithic linear fireplace. The spa-like master bath also intrigues with a 3-dimensional tile and free standing tub. Photos by Etherdox Photography.

「ニューヨークのアパート」洗面所
東京23区にある中くらいなコンテンポラリースタイルのおしゃれなトイレ・洗面所 (オープンシェルフ、淡色木目調キャビネット、一体型トイレ 、白いタイル、サブウェイタイル、白い壁、無垢フローリング、ベッセル式洗面器、木製洗面台、茶色い床、ベージュのカウンター) の写真
東京23区にある中くらいなコンテンポラリースタイルのおしゃれなトイレ・洗面所 (オープンシェルフ、淡色木目調キャビネット、一体型トイレ 、白いタイル、サブウェイタイル、白い壁、無垢フローリング、ベッセル式洗面器、木製洗面台、茶色い床、ベージュのカウンター) の写真

The initial inspiration for this Powder Room was to have a water feature behind the vessel sink. The concept was exciting but hardly practical. The solution to a water feature is a mosaic tile called raindrop that is installed floor to ceiling to add to the dramatic scale of the trough faucet. The custom lattice wood detailed ceiling adds the finishing touch to this Asian inspired Powder Room.Photography by Carlson Productions, LLC
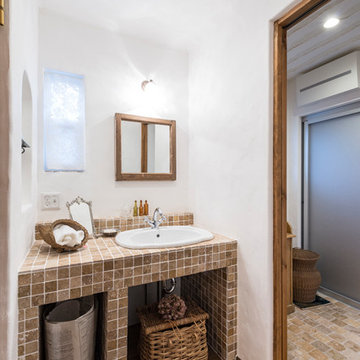
南フランスのシャンブルロッドをイメージした家づくり
福岡にある小さな地中海スタイルのおしゃれなトイレ・洗面所 (茶色いタイル、石タイル、白い壁、淡色無垢フローリング、タイルの洗面台、茶色い床、ベージュのカウンター、オーバーカウンターシンク) の写真
福岡にある小さな地中海スタイルのおしゃれなトイレ・洗面所 (茶色いタイル、石タイル、白い壁、淡色無垢フローリング、タイルの洗面台、茶色い床、ベージュのカウンター、オーバーカウンターシンク) の写真
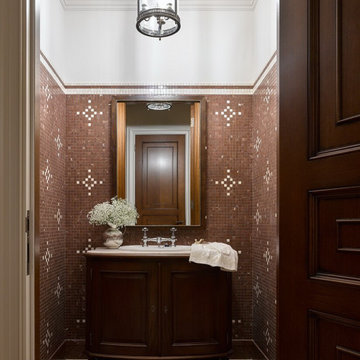
Гостевой санузел.
モスクワにあるお手頃価格の中くらいなトラディショナルスタイルのおしゃれなトイレ・洗面所 (レイズドパネル扉のキャビネット、濃色木目調キャビネット、分離型トイレ、茶色いタイル、大理石タイル、ベージュの壁、大理石の床、オーバーカウンターシンク、大理石の洗面台、茶色い床、ベージュのカウンター、独立型洗面台) の写真
モスクワにあるお手頃価格の中くらいなトラディショナルスタイルのおしゃれなトイレ・洗面所 (レイズドパネル扉のキャビネット、濃色木目調キャビネット、分離型トイレ、茶色いタイル、大理石タイル、ベージュの壁、大理石の床、オーバーカウンターシンク、大理石の洗面台、茶色い床、ベージュのカウンター、独立型洗面台) の写真
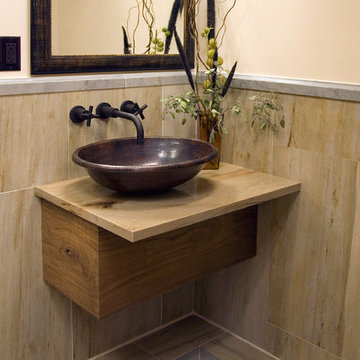
South Bay Quartzite Polished
マイアミにある小さなコンテンポラリースタイルのおしゃれなトイレ・洗面所 (茶色いタイル、磁器タイル、ベージュの壁、磁器タイルの床、ベッセル式洗面器、茶色い床、ベージュのカウンター) の写真
マイアミにある小さなコンテンポラリースタイルのおしゃれなトイレ・洗面所 (茶色いタイル、磁器タイル、ベージュの壁、磁器タイルの床、ベッセル式洗面器、茶色い床、ベージュのカウンター) の写真

カルガリーにある高級なトランジショナルスタイルのおしゃれなトイレ・洗面所 (インセット扉のキャビネット、白いキャビネット、ベージュのタイル、トラバーチンタイル、ベージュの壁、無垢フローリング、アンダーカウンター洗面器、大理石の洗面台、茶色い床、ベージュのカウンター、独立型洗面台、パネル壁) の写真

バーミングハムにあるお手頃価格の小さなトランジショナルスタイルのおしゃれなトイレ・洗面所 (白いタイル、セメントタイル、オーバーカウンターシンク、ライムストーンの洗面台、茶色い床、ベージュのカウンター) の写真

ダラスにあるトラディショナルスタイルのおしゃれなトイレ・洗面所 (落し込みパネル扉のキャビネット、濃色木目調キャビネット、セラミックタイル、濃色無垢フローリング、大理石の洗面台、茶色い壁、ベッセル式洗面器、茶色い床、ベージュのカウンター) の写真
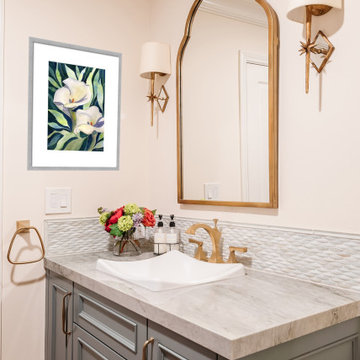
An elegant powder room with subtle grays and gold accents.
ロサンゼルスにある高級な中くらいなトラディショナルスタイルのおしゃれなトイレ・洗面所 (インセット扉のキャビネット、緑のキャビネット、一体型トイレ 、ベージュのタイル、ガラスタイル、ベージュの壁、濃色無垢フローリング、ベッセル式洗面器、クオーツストーンの洗面台、茶色い床、ベージュのカウンター、造り付け洗面台) の写真
ロサンゼルスにある高級な中くらいなトラディショナルスタイルのおしゃれなトイレ・洗面所 (インセット扉のキャビネット、緑のキャビネット、一体型トイレ 、ベージュのタイル、ガラスタイル、ベージュの壁、濃色無垢フローリング、ベッセル式洗面器、クオーツストーンの洗面台、茶色い床、ベージュのカウンター、造り付け洗面台) の写真

他の地域にあるお手頃価格の小さなコンテンポラリースタイルのおしゃれなトイレ・洗面所 (フラットパネル扉のキャビネット、オレンジのキャビネット、壁掛け式トイレ、黒いタイル、セラミックタイル、黒い壁、磁器タイルの床、ベッセル式洗面器、木製洗面台、茶色い床、ベージュのカウンター、照明、フローティング洗面台、クロスの天井、パネル壁) の写真
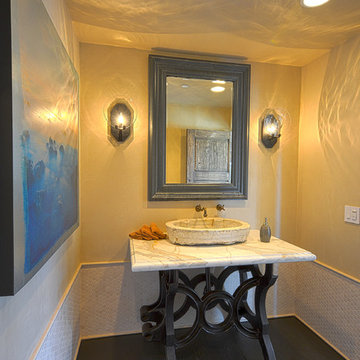
サンフランシスコにある高級な広い地中海スタイルのおしゃれなトイレ・洗面所 (家具調キャビネット、グレーのタイル、白いタイル、磁器タイル、黄色い壁、塗装フローリング、ベッセル式洗面器、大理石の洗面台、ベージュのカウンター、茶色い床) の写真

Powder Room
ロサンゼルスにあるラグジュアリーな小さな地中海スタイルのおしゃれなトイレ・洗面所 (オープンシェルフ、ヴィンテージ仕上げキャビネット、一体型トイレ 、白いタイル、モザイクタイル、ベージュの壁、濃色無垢フローリング、アンダーカウンター洗面器、ライムストーンの洗面台、茶色い床、ベージュのカウンター) の写真
ロサンゼルスにあるラグジュアリーな小さな地中海スタイルのおしゃれなトイレ・洗面所 (オープンシェルフ、ヴィンテージ仕上げキャビネット、一体型トイレ 、白いタイル、モザイクタイル、ベージュの壁、濃色無垢フローリング、アンダーカウンター洗面器、ライムストーンの洗面台、茶色い床、ベージュのカウンター) の写真
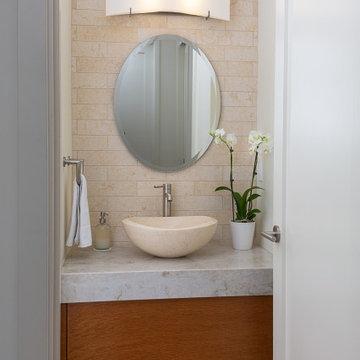
ロサンゼルスにあるおしゃれなトイレ・洗面所 (フラットパネル扉のキャビネット、茶色いキャビネット、一体型トイレ 、ベージュのタイル、石タイル、白い壁、濃色無垢フローリング、ベッセル式洗面器、珪岩の洗面台、茶色い床、ベージュのカウンター、フローティング洗面台) の写真
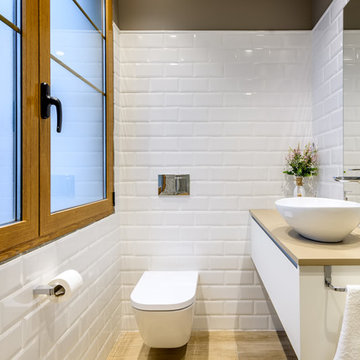
ビルバオにある小さなコンテンポラリースタイルのおしゃれなトイレ・洗面所 (フラットパネル扉のキャビネット、白いキャビネット、壁掛け式トイレ、白いタイル、サブウェイタイル、茶色い壁、磁器タイルの床、ベッセル式洗面器、茶色い床、ベージュのカウンター) の写真
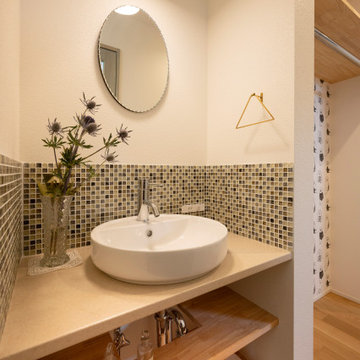
名古屋にあるおしゃれなトイレ・洗面所 (淡色木目調キャビネット、茶色いタイル、ガラスタイル、白い壁、無垢フローリング、ベッセル式洗面器、茶色い床、ベージュのカウンター、造り付け洗面台、クロスの天井、壁紙、白い天井) の写真
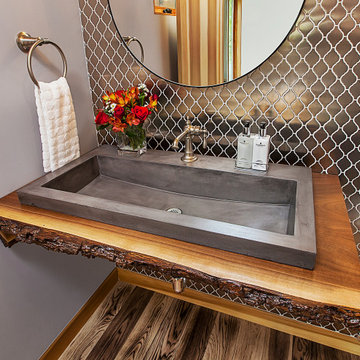
This powder room gives the rustic modern vibe that our clients were looking for. The poured concrete sink in dropped into a custom made live-edge cherry countertop and the metallic tile wall gives a contemporary feel to the otherwise rustic aesthetic. This powder room is part of a whole-home rebuild completed by Meadowlark Design + Build in Ann Arbor, Michigan. Photography by Jeff Garland
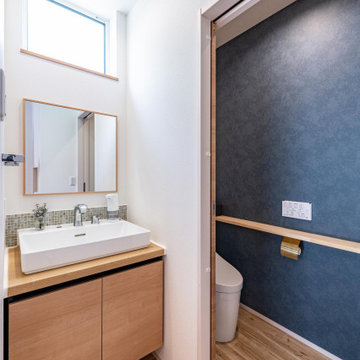
玄関ホールのセカンド洗面台と1階トイレ。
玄関ホールの一角に洗面台を設けることで、帰宅後すぐに手洗い・うがいをすることができ感染対策にもなります。
福岡にある和モダンなおしゃれなトイレ・洗面所 (淡色木目調キャビネット、一体型トイレ 、緑のタイル、モザイクタイル、白い壁、淡色無垢フローリング、茶色い床、ベージュのカウンター、アクセントウォール、造り付け洗面台、クロスの天井、壁紙、白い天井) の写真
福岡にある和モダンなおしゃれなトイレ・洗面所 (淡色木目調キャビネット、一体型トイレ 、緑のタイル、モザイクタイル、白い壁、淡色無垢フローリング、茶色い床、ベージュのカウンター、アクセントウォール、造り付け洗面台、クロスの天井、壁紙、白い天井) の写真
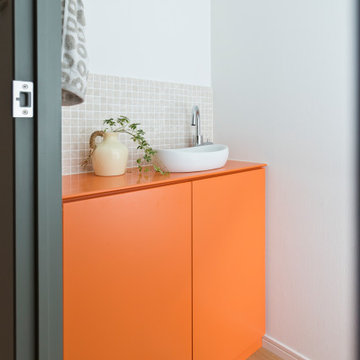
マンションのLDKリフォーム
東京23区にあるコンテンポラリースタイルのおしゃれなトイレ・洗面所 (フラットパネル扉のキャビネット、オレンジのキャビネット、ベージュのタイル、モザイクタイル、白い壁、無垢フローリング、ベッセル式洗面器、茶色い床、ベージュのカウンター、造り付け洗面台) の写真
東京23区にあるコンテンポラリースタイルのおしゃれなトイレ・洗面所 (フラットパネル扉のキャビネット、オレンジのキャビネット、ベージュのタイル、モザイクタイル、白い壁、無垢フローリング、ベッセル式洗面器、茶色い床、ベージュのカウンター、造り付け洗面台) の写真
トイレ・洗面所 (ベージュのカウンター、茶色い床、全タイプの壁タイル) の写真
1