トイレ・洗面所 (ベージュのカウンター、落し込みパネル扉のキャビネット、分離型トイレ) の写真
絞り込み:
資材コスト
並び替え:今日の人気順
写真 1〜20 枚目(全 37 枚)
1/4

ソルトレイクシティにあるトランジショナルスタイルのおしゃれなトイレ・洗面所 (落し込みパネル扉のキャビネット、濃色木目調キャビネット、分離型トイレ、マルチカラーの壁、ベッセル式洗面器、ベージュの床、ベージュのカウンター) の写真
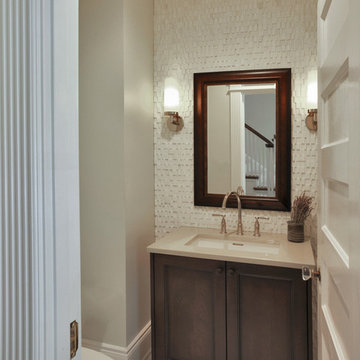
Kenneth M. Wyner Photography Inc.
ワシントンD.C.にある小さなトラディショナルスタイルのおしゃれなトイレ・洗面所 (落し込みパネル扉のキャビネット、濃色木目調キャビネット、分離型トイレ、ベージュの壁、アンダーカウンター洗面器、クオーツストーンの洗面台、白い床、ベージュのカウンター) の写真
ワシントンD.C.にある小さなトラディショナルスタイルのおしゃれなトイレ・洗面所 (落し込みパネル扉のキャビネット、濃色木目調キャビネット、分離型トイレ、ベージュの壁、アンダーカウンター洗面器、クオーツストーンの洗面台、白い床、ベージュのカウンター) の写真

A grey stained maple toilet topper cabinet was placed inside the water closet for extra bathroom storage.
他の地域にあるお手頃価格の広いトランジショナルスタイルのおしゃれなトイレ・洗面所 (落し込みパネル扉のキャビネット、グレーのキャビネット、分離型トイレ、マルチカラーのタイル、ガラス板タイル、グレーの壁、ライムストーンの床、アンダーカウンター洗面器、クオーツストーンの洗面台、グレーの床、ベージュのカウンター) の写真
他の地域にあるお手頃価格の広いトランジショナルスタイルのおしゃれなトイレ・洗面所 (落し込みパネル扉のキャビネット、グレーのキャビネット、分離型トイレ、マルチカラーのタイル、ガラス板タイル、グレーの壁、ライムストーンの床、アンダーカウンター洗面器、クオーツストーンの洗面台、グレーの床、ベージュのカウンター) の写真
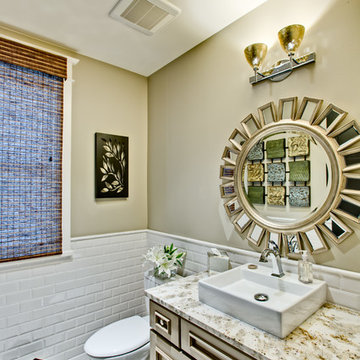
デンバーにあるトランジショナルスタイルのおしゃれなトイレ・洗面所 (ベッセル式洗面器、落し込みパネル扉のキャビネット、分離型トイレ、白いタイル、サブウェイタイル、ベージュの壁、ベージュのカウンター) の写真
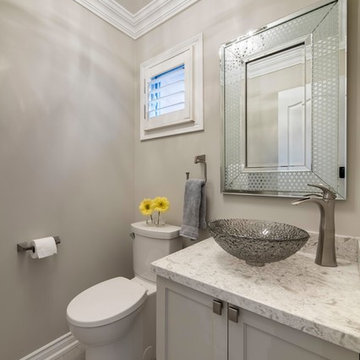
トロントにあるお手頃価格の小さなトランジショナルスタイルのおしゃれなトイレ・洗面所 (落し込みパネル扉のキャビネット、白いキャビネット、分離型トイレ、ベージュの壁、磁器タイルの床、ベッセル式洗面器、珪岩の洗面台、ベージュの床、ベージュのカウンター) の写真
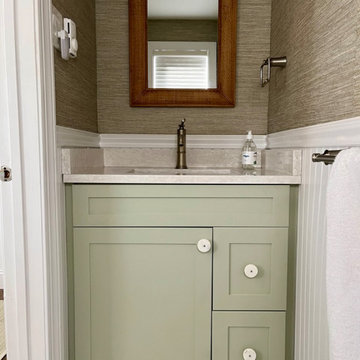
フィラデルフィアにある小さなビーチスタイルのおしゃれなトイレ・洗面所 (落し込みパネル扉のキャビネット、緑のキャビネット、分離型トイレ、セラミックタイルの床、アンダーカウンター洗面器、クオーツストーンの洗面台、ベージュのカウンター、造り付け洗面台、壁紙) の写真
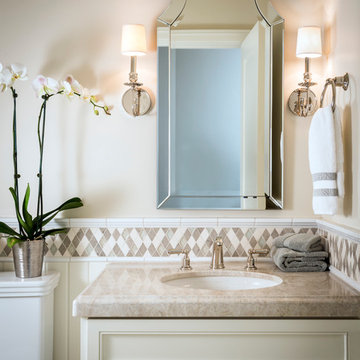
Scott Hargis Photography
サンフランシスコにあるラグジュアリーな中くらいなトラディショナルスタイルのおしゃれなトイレ・洗面所 (分離型トイレ、モザイクタイル、アンダーカウンター洗面器、落し込みパネル扉のキャビネット、ベージュのキャビネット、ベージュの壁、ベージュのタイル、ベージュのカウンター) の写真
サンフランシスコにあるラグジュアリーな中くらいなトラディショナルスタイルのおしゃれなトイレ・洗面所 (分離型トイレ、モザイクタイル、アンダーカウンター洗面器、落し込みパネル扉のキャビネット、ベージュのキャビネット、ベージュの壁、ベージュのタイル、ベージュのカウンター) の写真
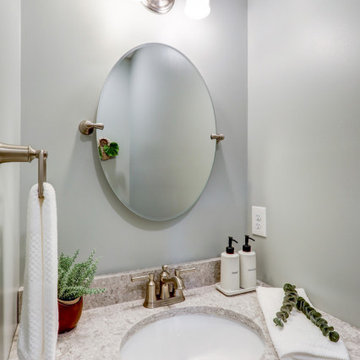
Powder room with gray walls, brown vanity with quartz counter top, and brushed nickel hardware
他の地域にあるお手頃価格の小さなトラディショナルスタイルのおしゃれなトイレ・洗面所 (落し込みパネル扉のキャビネット、茶色いキャビネット、分離型トイレ、グレーの壁、セラミックタイルの床、一体型シンク、珪岩の洗面台、ベージュの床、ベージュのカウンター、造り付け洗面台) の写真
他の地域にあるお手頃価格の小さなトラディショナルスタイルのおしゃれなトイレ・洗面所 (落し込みパネル扉のキャビネット、茶色いキャビネット、分離型トイレ、グレーの壁、セラミックタイルの床、一体型シンク、珪岩の洗面台、ベージュの床、ベージュのカウンター、造り付け洗面台) の写真
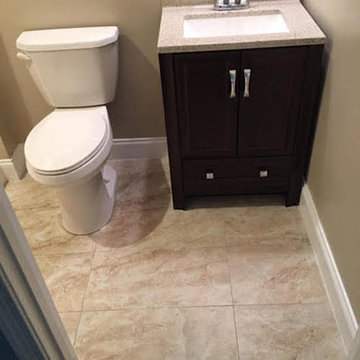
ボルチモアにあるお手頃価格の中くらいなトラディショナルスタイルのおしゃれなトイレ・洗面所 (落し込みパネル扉のキャビネット、黒いキャビネット、分離型トイレ、ベージュの壁、磁器タイルの床、アンダーカウンター洗面器、御影石の洗面台、ベージュの床、ベージュのカウンター) の写真
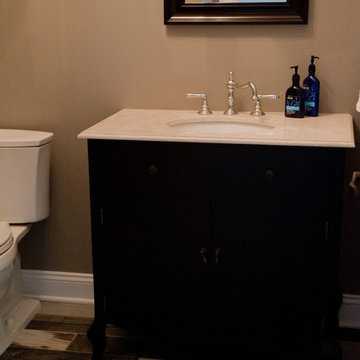
Looking for great home design ideas? This custom home in Hidden Glen has the interior design ideas for you, fit with excellent room decor, room design, bathroom design ideas, and more.
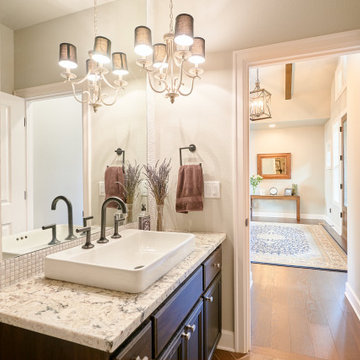
ポートランドにあるお手頃価格の中くらいなトラディショナルスタイルのおしゃれなトイレ・洗面所 (落し込みパネル扉のキャビネット、濃色木目調キャビネット、分離型トイレ、グレーの壁、磁器タイルの床、ベッセル式洗面器、御影石の洗面台、茶色い床、ベージュのカウンター) の写真
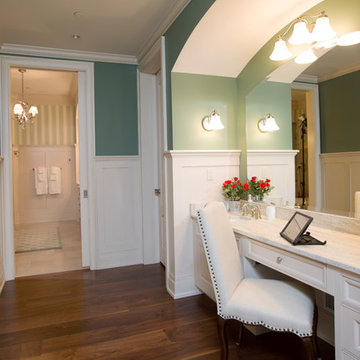
Camp Wobegon is a nostalgic waterfront retreat for a multi-generational family. The home's name pays homage to a radio show the homeowner listened to when he was a child in Minnesota. Throughout the home, there are nods to the sentimental past paired with modern features of today.
The five-story home sits on Round Lake in Charlevoix with a beautiful view of the yacht basin and historic downtown area. Each story of the home is devoted to a theme, such as family, grandkids, and wellness. The different stories boast standout features from an in-home fitness center complete with his and her locker rooms to a movie theater and a grandkids' getaway with murphy beds. The kids' library highlights an upper dome with a hand-painted welcome to the home's visitors.
Throughout Camp Wobegon, the custom finishes are apparent. The entire home features radius drywall, eliminating any harsh corners. Masons carefully crafted two fireplaces for an authentic touch. In the great room, there are hand constructed dark walnut beams that intrigue and awe anyone who enters the space. Birchwood artisans and select Allenboss carpenters built and assembled the grand beams in the home.
Perhaps the most unique room in the home is the exceptional dark walnut study. It exudes craftsmanship through the intricate woodwork. The floor, cabinetry, and ceiling were crafted with care by Birchwood carpenters. When you enter the study, you can smell the rich walnut. The room is a nod to the homeowner's father, who was a carpenter himself.
The custom details don't stop on the interior. As you walk through 26-foot NanoLock doors, you're greeted by an endless pool and a showstopping view of Round Lake. Moving to the front of the home, it's easy to admire the two copper domes that sit atop the roof. Yellow cedar siding and painted cedar railing complement the eye-catching domes.
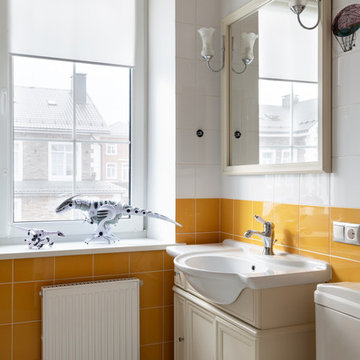
Дизайнер интерьера - Крапивко Анна
Фотограф - Евгений Гнесин
Стилист - Ирина Бебешина
Санузел, душевая
モスクワにあるお手頃価格の中くらいなトランジショナルスタイルのおしゃれなトイレ・洗面所 (落し込みパネル扉のキャビネット、ベージュのキャビネット、グレーのタイル、セラミックタイル、黄色い壁、磁器タイルの床、グレーの床、ベージュのカウンター、分離型トイレ) の写真
モスクワにあるお手頃価格の中くらいなトランジショナルスタイルのおしゃれなトイレ・洗面所 (落し込みパネル扉のキャビネット、ベージュのキャビネット、グレーのタイル、セラミックタイル、黄色い壁、磁器タイルの床、グレーの床、ベージュのカウンター、分離型トイレ) の写真
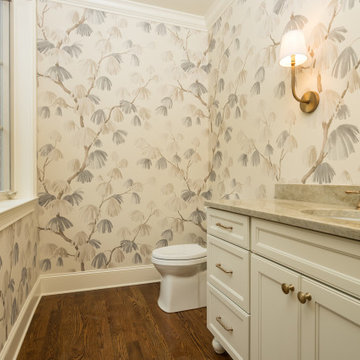
他の地域にある中くらいなトラディショナルスタイルのおしゃれなトイレ・洗面所 (落し込みパネル扉のキャビネット、白いキャビネット、分離型トイレ、マルチカラーの壁、濃色無垢フローリング、アンダーカウンター洗面器、御影石の洗面台、茶色い床、ベージュのカウンター) の写真
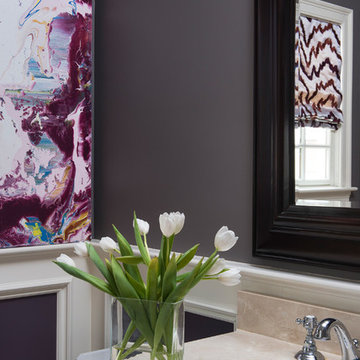
ボストンにあるお手頃価格の中くらいなトランジショナルスタイルのおしゃれなトイレ・洗面所 (落し込みパネル扉のキャビネット、濃色木目調キャビネット、分離型トイレ、グレーの壁、濃色無垢フローリング、アンダーカウンター洗面器、珪岩の洗面台、茶色い床、ベージュのカウンター) の写真
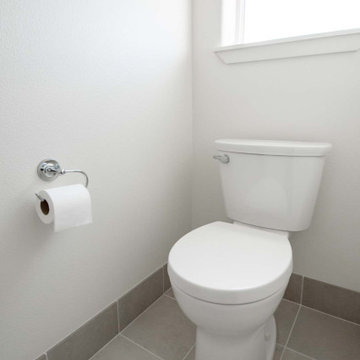
Master bathroom update. Kept original vanity, but replaced counter with new quartz countertop, new under mount sinks, and faucets and added large mirror. Tiled flooring with ceramic tile that has a "slate" look. Created pony wall around shower with rain glass enclosure for privacy while still letting light through. Tile shower with small niche for extra storage.
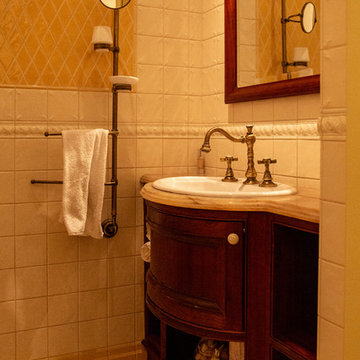
Юлия Быкова
サンクトペテルブルクにある高級な小さなトラディショナルスタイルのおしゃれなトイレ・洗面所 (落し込みパネル扉のキャビネット、濃色木目調キャビネット、分離型トイレ、ベージュのタイル、セラミックタイル、ベージュの壁、セラミックタイルの床、アンダーカウンター洗面器、大理石の洗面台、ベージュの床、ベージュのカウンター) の写真
サンクトペテルブルクにある高級な小さなトラディショナルスタイルのおしゃれなトイレ・洗面所 (落し込みパネル扉のキャビネット、濃色木目調キャビネット、分離型トイレ、ベージュのタイル、セラミックタイル、ベージュの壁、セラミックタイルの床、アンダーカウンター洗面器、大理石の洗面台、ベージュの床、ベージュのカウンター) の写真
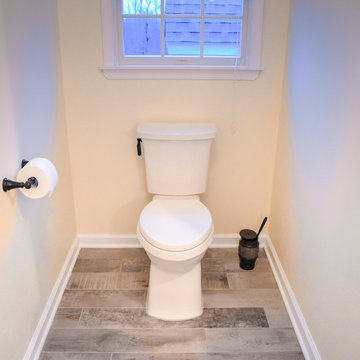
ニューヨークにある高級な中くらいなトランジショナルスタイルのおしゃれなトイレ・洗面所 (落し込みパネル扉のキャビネット、淡色木目調キャビネット、分離型トイレ、ベージュのタイル、磁器タイル、ベージュの壁、磁器タイルの床、アンダーカウンター洗面器、御影石の洗面台、茶色い床、ベージュのカウンター) の写真
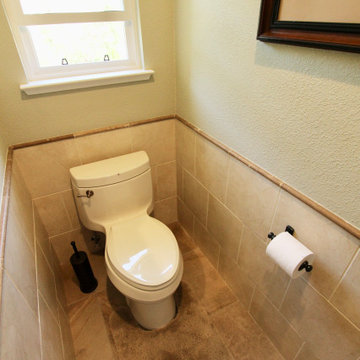
This beautiful estate is positioned with beautiful views and mountain sides around which is why the client loves it so much and never wants to leave. She has lots of pretty decor and treasures she had collected over the years of travelling and wanted to give the home a facelift and better display those items, including a Murano glass chandelier from Italy. The kitchen had a strange peninsula and dining nook that we removed and replaced with a kitchen continent (larger than an island) and built in around the patio door that hide outlets and controls and other supplies. We changed all the flooring, stairway and railing including the gallery area, fireplaces, entryway and many other touches, completely updating the downstairs. Upstairs we remodeled the master bathroom, walk-in closet and after everything was done, she loved it so much that she had us come back a few years later to add another patio door with built in downstairs and an elevator from the master suite to the great room and also opened to a spa outside. (Photo credit; Shawn Lober Construction)
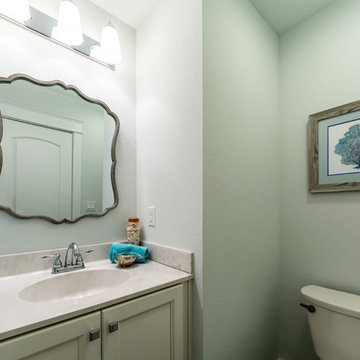
他の地域にあるビーチスタイルのおしゃれなトイレ・洗面所 (落し込みパネル扉のキャビネット、ベージュのキャビネット、分離型トイレ、白い壁、ベージュのカウンター) の写真
トイレ・洗面所 (ベージュのカウンター、落し込みパネル扉のキャビネット、分離型トイレ) の写真
1