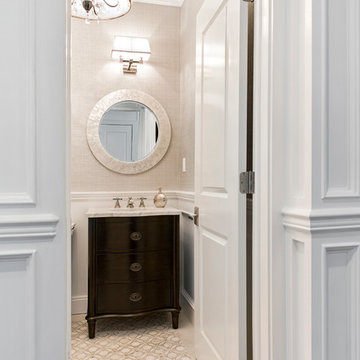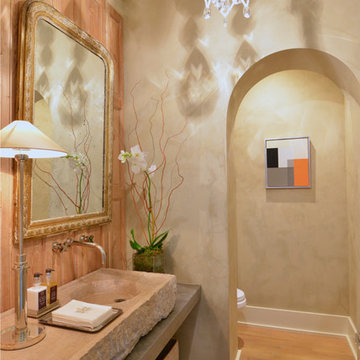トイレ・洗面所 (ベージュのカウンター、白い洗面カウンター、ベージュの壁) の写真
絞り込み:
資材コスト
並び替え:今日の人気順
写真 1〜20 枚目(全 1,344 枚)
1/4

A modern contemporary powder room with travertine tile floor, pencil tile backsplash, hammered finish stainless steel designer vessel sink & matching faucet, large rectangular vanity mirror, modern wall sconces and light fixture, crown moulding, oil rubbed bronze door handles and heavy bathroom trim.
Custom Home Builder and General Contractor for this Home:
Leinster Construction, Inc., Chicago, IL
www.leinsterconstruction.com
Miller + Miller Architectural Photography

オースティンにある小さなコンテンポラリースタイルのおしゃれなトイレ・洗面所 (フラットパネル扉のキャビネット、オレンジのキャビネット、ベージュの壁、オーバーカウンターシンク、大理石の洗面台、ベージュのカウンター、造り付け洗面台) の写真

メルボルンにある地中海スタイルのおしゃれなトイレ・洗面所 (オープンシェルフ、中間色木目調キャビネット、ベージュの壁、ベッセル式洗面器、マルチカラーの床、白い洗面カウンター、造り付け洗面台) の写真

オースティンにある小さなモダンスタイルのおしゃれなトイレ・洗面所 (フラットパネル扉のキャビネット、青いキャビネット、分離型トイレ、白いタイル、ベージュの壁、アンダーカウンター洗面器、珪岩の洗面台、白い洗面カウンター) の写真

This powder room is decorated in unusual dark colors that evoke a feeling of comfort and warmth. Despite the abundance of dark surfaces, the room does not seem dull and cramped thanks to the large window, stylish mirror, and sparkling tile surfaces that perfectly reflect the rays of daylight. Our interior designers placed here only the most necessary furniture pieces so as not to clutter up this powder room.
Don’t miss the chance to elevate your powder interior design as well together with the top Grandeur Hills Group interior designers!

オマハにある高級な広いコンテンポラリースタイルのおしゃれなトイレ・洗面所 (落し込みパネル扉のキャビネット、白いキャビネット、分離型トイレ、白いタイル、大理石タイル、ベージュの壁、大理石の床、アンダーカウンター洗面器、珪岩の洗面台、白い床、ベージュのカウンター) の写真

Pebble Beach Powder Room. Photographer: John Merkl
サンルイスオビスポにある小さなビーチスタイルのおしゃれなトイレ・洗面所 (ヴィンテージ仕上げキャビネット、ベージュの壁、アンダーカウンター洗面器、ベージュの床、オープンシェルフ、トラバーチンの床、白い洗面カウンター) の写真
サンルイスオビスポにある小さなビーチスタイルのおしゃれなトイレ・洗面所 (ヴィンテージ仕上げキャビネット、ベージュの壁、アンダーカウンター洗面器、ベージュの床、オープンシェルフ、トラバーチンの床、白い洗面カウンター) の写真

Ron Rosenzweig
マイアミにある中くらいなモダンスタイルのおしゃれなトイレ・洗面所 (フラットパネル扉のキャビネット、ベージュのキャビネット、ベージュのタイル、ベージュの壁、アンダーカウンター洗面器、グレーの床、ベージュのカウンター) の写真
マイアミにある中くらいなモダンスタイルのおしゃれなトイレ・洗面所 (フラットパネル扉のキャビネット、ベージュのキャビネット、ベージュのタイル、ベージュの壁、アンダーカウンター洗面器、グレーの床、ベージュのカウンター) の写真

Kathleen O'donell photographer
ニューヨークにある中くらいなトランジショナルスタイルのおしゃれなトイレ・洗面所 (家具調キャビネット、濃色木目調キャビネット、ベージュの壁、セラミックタイルの床、アンダーカウンター洗面器、大理石の洗面台、ベージュの床、ベージュのカウンター) の写真
ニューヨークにある中くらいなトランジショナルスタイルのおしゃれなトイレ・洗面所 (家具調キャビネット、濃色木目調キャビネット、ベージュの壁、セラミックタイルの床、アンダーカウンター洗面器、大理石の洗面台、ベージュの床、ベージュのカウンター) の写真

A more bold approach was taken with the color scheme for the Pool Bath. The oversized subway tiles in four colors - mango, breeze, estuary and sea grass- is the focal point of the bathroom while the smaller scale mosaic flooring offsets it nicely in Tessera glass. Traditional elements were used to keep with the style of the home: the classic white of the cabinetry, countertop and sink, the simplicity of the circular mirror and the single light wall sconces complete the look.
Vanity wall: Island Stone in 4 colors (mango, breeze, estuary, and sea grass)
Flooring: Tessera glass mosaic – Crème Brulee
Sconces: Circa Lighting NY Subway Single Light Wall Sconce
Sink: Kohler
Fixtures: Rohl Country Bath – A1464LM
Mirror: Restoration Hardware – Dillon Oval Pivot Mirror

他の地域にある高級な中くらいなおしゃれなトイレ・洗面所 (分離型トイレ、ベージュの壁、淡色無垢フローリング、一体型シンク、ライムストーンの洗面台、ベージュのカウンター) の写真

Modern cabinetry by Wood Mode Custom Cabinets, Frameless construction in Vista Plus door style, Maple wood species with a Matte Eclipse finish, dimensional wall tile Boreal Engineered Marble by Giovanni Barbieri, LED backlit lighting.

Angle Eye Photography
フィラデルフィアにある広いトラディショナルスタイルのおしゃれなトイレ・洗面所 (アンダーカウンター洗面器、大理石の洗面台、ベージュの壁、白い洗面カウンター) の写真
フィラデルフィアにある広いトラディショナルスタイルのおしゃれなトイレ・洗面所 (アンダーカウンター洗面器、大理石の洗面台、ベージュの壁、白い洗面カウンター) の写真

After purchasing this Sunnyvale home several years ago, it was finally time to create the home of their dreams for this young family. With a wholly reimagined floorplan and primary suite addition, this home now serves as headquarters for this busy family.
The wall between the kitchen, dining, and family room was removed, allowing for an open concept plan, perfect for when kids are playing in the family room, doing homework at the dining table, or when the family is cooking. The new kitchen features tons of storage, a wet bar, and a large island. The family room conceals a small office and features custom built-ins, which allows visibility from the front entry through to the backyard without sacrificing any separation of space.
The primary suite addition is spacious and feels luxurious. The bathroom hosts a large shower, freestanding soaking tub, and a double vanity with plenty of storage. The kid's bathrooms are playful while still being guests to use. Blues, greens, and neutral tones are featured throughout the home, creating a consistent color story. Playful, calm, and cheerful tones are in each defining area, making this the perfect family house.

A complete home remodel, our #AJMBLifeInTheSuburbs project is the perfect Westfield, NJ story of keeping the charm in town. Our homeowners had a vision to blend their updated and current style with the original character that was within their home. Think dark wood millwork, original stained glass windows, and quirky little spaces. The end result is the perfect blend of historical Westfield charm paired with today's modern style.

Power Room with Stone Sink
ロサンゼルスにあるラグジュアリーな中くらいな地中海スタイルのおしゃれなトイレ・洗面所 (一体型トイレ 、ベージュの壁、テラコッタタイルの床、壁付け型シンク、ライムストーンの洗面台、赤い床、ベージュのカウンター、フローティング洗面台、三角天井) の写真
ロサンゼルスにあるラグジュアリーな中くらいな地中海スタイルのおしゃれなトイレ・洗面所 (一体型トイレ 、ベージュの壁、テラコッタタイルの床、壁付け型シンク、ライムストーンの洗面台、赤い床、ベージュのカウンター、フローティング洗面台、三角天井) の写真

ニューヨークにある小さなトラディショナルスタイルのおしゃれなトイレ・洗面所 (家具調キャビネット、濃色木目調キャビネット、ベージュの壁、モザイクタイル、アンダーカウンター洗面器、人工大理石カウンター、白い床、白い洗面カウンター) の写真

Remodel and addition of a single-family rustic log cabin. This project was a fun challenge of preserving the original structure’s character while revitalizing the space and fusing it with new, more modern additions. Every surface in this house was attended to, creating a unified and contemporary, yet cozy, mountain aesthetic. This was accomplished through preserving and refurbishing the existing log architecture and exposed timber ceilings and blending new log veneer assemblies with the original log structure. Finish carpentry was paramount in handcrafting new floors, custom cabinetry, and decorative metal stairs to interact with the existing building. The centerpiece of the house is a two-story tall, custom stone and metal patinaed, double-sided fireplace that meets the ceiling and scribes around the intricate log purlin structure seamlessly above. Three sides of this house are surrounded by ponds and streams. Large wood decks and a cedar hot tub were constructed to soak in the Teton views. Particular effort was made to preserve and improve landscaping that is frequently enjoyed by moose, elk, and bears that also live in the area.

ボストンにあるトラディショナルスタイルのおしゃれなトイレ・洗面所 (フラットパネル扉のキャビネット、青いキャビネット、ベージュの壁、アンダーカウンター洗面器、グレーの床、白い洗面カウンター、独立型洗面台、壁紙) の写真

Perfection. Enough Said
マイアミにあるラグジュアリーな中くらいなコンテンポラリースタイルのおしゃれなトイレ・洗面所 (フラットパネル扉のキャビネット、ベージュのキャビネット、一体型トイレ 、ベージュのタイル、スレートタイル、ベージュの壁、淡色無垢フローリング、ベッセル式洗面器、大理石の洗面台、ベージュの床、白い洗面カウンター、フローティング洗面台、壁紙) の写真
マイアミにあるラグジュアリーな中くらいなコンテンポラリースタイルのおしゃれなトイレ・洗面所 (フラットパネル扉のキャビネット、ベージュのキャビネット、一体型トイレ 、ベージュのタイル、スレートタイル、ベージュの壁、淡色無垢フローリング、ベッセル式洗面器、大理石の洗面台、ベージュの床、白い洗面カウンター、フローティング洗面台、壁紙) の写真
トイレ・洗面所 (ベージュのカウンター、白い洗面カウンター、ベージュの壁) の写真
1