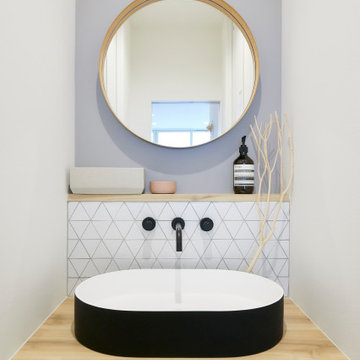トイレ・洗面所 (ベージュのカウンター、マルチカラーの洗面カウンター、白い天井) の写真
絞り込み:
資材コスト
並び替え:今日の人気順
写真 1〜20 枚目(全 93 枚)
1/4

Reforma integral de vivienda ubicada en zona vacacional, abriendo espacios, ideal para compartir los momentos con las visitas y hacer un recorrido mucho más fluido.
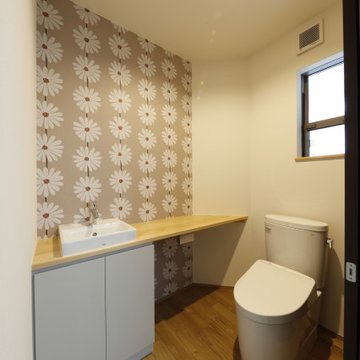
造作手洗い収納のあるトイレ
他の地域にある小さなコンテンポラリースタイルのおしゃれなトイレ・洗面所 (インセット扉のキャビネット、グレーのキャビネット、分離型トイレ、白い壁、塗装フローリング、ベッセル式洗面器、木製洗面台、茶色い床、ベージュのカウンター、照明、造り付け洗面台、クロスの天井、壁紙、白い天井) の写真
他の地域にある小さなコンテンポラリースタイルのおしゃれなトイレ・洗面所 (インセット扉のキャビネット、グレーのキャビネット、分離型トイレ、白い壁、塗装フローリング、ベッセル式洗面器、木製洗面台、茶色い床、ベージュのカウンター、照明、造り付け洗面台、クロスの天井、壁紙、白い天井) の写真

Download our free ebook, Creating the Ideal Kitchen. DOWNLOAD NOW
The homeowners built their traditional Colonial style home 17 years’ ago. It was in great shape but needed some updating. Over the years, their taste had drifted into a more contemporary realm, and they wanted our help to bridge the gap between traditional and modern.
We decided the layout of the kitchen worked well in the space and the cabinets were in good shape, so we opted to do a refresh with the kitchen. The original kitchen had blond maple cabinets and granite countertops. This was also a great opportunity to make some updates to the functionality that they were hoping to accomplish.
After re-finishing all the first floor wood floors with a gray stain, which helped to remove some of the red tones from the red oak, we painted the cabinetry Benjamin Moore “Repose Gray” a very soft light gray. The new countertops are hardworking quartz, and the waterfall countertop to the left of the sink gives a bit of the contemporary flavor.
We reworked the refrigerator wall to create more pantry storage and eliminated the double oven in favor of a single oven and a steam oven. The existing cooktop was replaced with a new range paired with a Venetian plaster hood above. The glossy finish from the hood is echoed in the pendant lights. A touch of gold in the lighting and hardware adds some contrast to the gray and white. A theme we repeated down to the smallest detail illustrated by the Jason Wu faucet by Brizo with its similar touches of white and gold (the arrival of which we eagerly awaited for months due to ripples in the supply chain – but worth it!).
The original breakfast room was pleasant enough with its windows looking into the backyard. Now with its colorful window treatments, new blue chairs and sculptural light fixture, this space flows seamlessly into the kitchen and gives more of a punch to the space.
The original butler’s pantry was functional but was also starting to show its age. The new space was inspired by a wallpaper selection that our client had set aside as a possibility for a future project. It worked perfectly with our pallet and gave a fun eclectic vibe to this functional space. We eliminated some upper cabinets in favor of open shelving and painted the cabinetry in a high gloss finish, added a beautiful quartzite countertop and some statement lighting. The new room is anything but cookie cutter.
Next the mudroom. You can see a peek of the mudroom across the way from the butler’s pantry which got a facelift with new paint, tile floor, lighting and hardware. Simple updates but a dramatic change! The first floor powder room got the glam treatment with its own update of wainscoting, wallpaper, console sink, fixtures and artwork. A great little introduction to what’s to come in the rest of the home.
The whole first floor now flows together in a cohesive pallet of green and blue, reflects the homeowner’s desire for a more modern aesthetic, and feels like a thoughtful and intentional evolution. Our clients were wonderful to work with! Their style meshed perfectly with our brand aesthetic which created the opportunity for wonderful things to happen. We know they will enjoy their remodel for many years to come!
Photography by Margaret Rajic Photography

This estate is a transitional home that blends traditional architectural elements with clean-lined furniture and modern finishes. The fine balance of curved and straight lines results in an uncomplicated design that is both comfortable and relaxing while still sophisticated and refined. The red-brick exterior façade showcases windows that assure plenty of light. Once inside, the foyer features a hexagonal wood pattern with marble inlays and brass borders which opens into a bright and spacious interior with sumptuous living spaces. The neutral silvery grey base colour palette is wonderfully punctuated by variations of bold blue, from powder to robin’s egg, marine and royal. The anything but understated kitchen makes a whimsical impression, featuring marble counters and backsplashes, cherry blossom mosaic tiling, powder blue custom cabinetry and metallic finishes of silver, brass, copper and rose gold. The opulent first-floor powder room with gold-tiled mosaic mural is a visual feast.
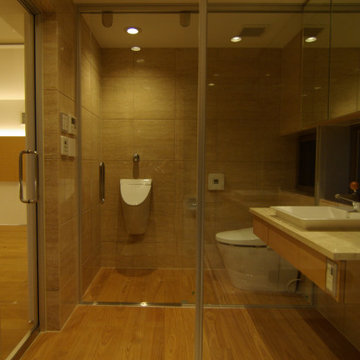
RC+鉄骨造 地上2階
延床面積167.32㎡
敷地内高低差6m、前面道路高低差3mの傾斜地
名古屋にある広いモダンスタイルのおしゃれなトイレ・洗面所 (ベージュのキャビネット、分離型トイレ、ベージュのタイル、ベージュの壁、無垢フローリング、オーバーカウンターシンク、茶色い床、ベージュのカウンター、照明、フローティング洗面台、塗装板張りの天井、白い天井) の写真
名古屋にある広いモダンスタイルのおしゃれなトイレ・洗面所 (ベージュのキャビネット、分離型トイレ、ベージュのタイル、ベージュの壁、無垢フローリング、オーバーカウンターシンク、茶色い床、ベージュのカウンター、照明、フローティング洗面台、塗装板張りの天井、白い天井) の写真

洗面コーナー/
Photo by:ジェ二イクス 佐藤二郎
他の地域にあるお手頃価格の中くらいな北欧スタイルのおしゃれなトイレ・洗面所 (オープンシェルフ、白いキャビネット、白いタイル、モザイクタイル、白い壁、淡色無垢フローリング、オーバーカウンターシンク、木製洗面台、ベージュの床、ベージュのカウンター、一体型トイレ 、アクセントウォール、造り付け洗面台、クロスの天井、壁紙、白い天井) の写真
他の地域にあるお手頃価格の中くらいな北欧スタイルのおしゃれなトイレ・洗面所 (オープンシェルフ、白いキャビネット、白いタイル、モザイクタイル、白い壁、淡色無垢フローリング、オーバーカウンターシンク、木製洗面台、ベージュの床、ベージュのカウンター、一体型トイレ 、アクセントウォール、造り付け洗面台、クロスの天井、壁紙、白い天井) の写真
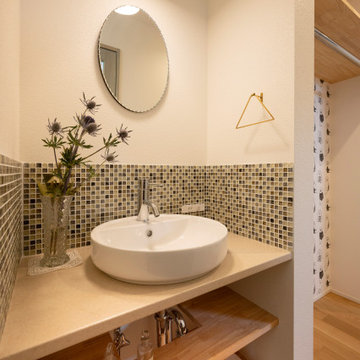
名古屋にあるおしゃれなトイレ・洗面所 (淡色木目調キャビネット、茶色いタイル、ガラスタイル、白い壁、無垢フローリング、ベッセル式洗面器、茶色い床、ベージュのカウンター、造り付け洗面台、クロスの天井、壁紙、白い天井) の写真
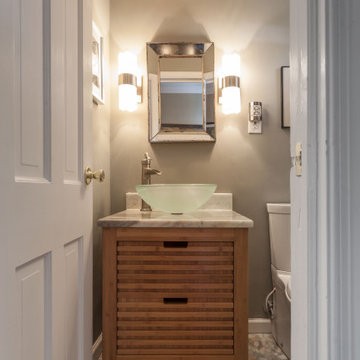
Farmhouse guest bathroom remodeling with wood vanity, porcelain tiles, pebbles
ワシントンD.C.にあるお手頃価格のカントリー風のおしゃれなトイレ・洗面所 (インセット扉のキャビネット、中間色木目調キャビネット、玉石タイル、ベッセル式洗面器、珪岩の洗面台、ベージュの床、ベージュのカウンター、照明、独立型洗面台、白い天井) の写真
ワシントンD.C.にあるお手頃価格のカントリー風のおしゃれなトイレ・洗面所 (インセット扉のキャビネット、中間色木目調キャビネット、玉石タイル、ベッセル式洗面器、珪岩の洗面台、ベージュの床、ベージュのカウンター、照明、独立型洗面台、白い天井) の写真
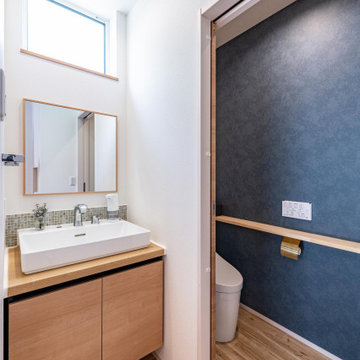
玄関ホールのセカンド洗面台と1階トイレ。
玄関ホールの一角に洗面台を設けることで、帰宅後すぐに手洗い・うがいをすることができ感染対策にもなります。
福岡にある和モダンなおしゃれなトイレ・洗面所 (淡色木目調キャビネット、一体型トイレ 、緑のタイル、モザイクタイル、白い壁、淡色無垢フローリング、茶色い床、ベージュのカウンター、アクセントウォール、造り付け洗面台、クロスの天井、壁紙、白い天井) の写真
福岡にある和モダンなおしゃれなトイレ・洗面所 (淡色木目調キャビネット、一体型トイレ 、緑のタイル、モザイクタイル、白い壁、淡色無垢フローリング、茶色い床、ベージュのカウンター、アクセントウォール、造り付け洗面台、クロスの天井、壁紙、白い天井) の写真
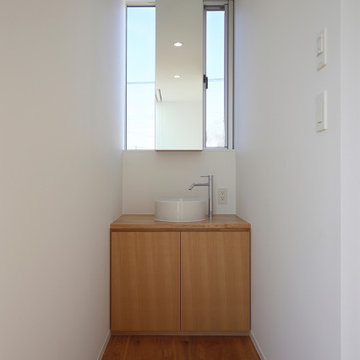
東京23区にある高級な広いおしゃれなトイレ・洗面所 (フラットパネル扉のキャビネット、白いキャビネット、一体型トイレ 、白い壁、淡色無垢フローリング、ベッセル式洗面器、テラゾーの洗面台、ベージュの床、ベージュのカウンター、照明、フローティング洗面台、塗装板張りの天井、塗装板張りの壁、白い天井) の写真
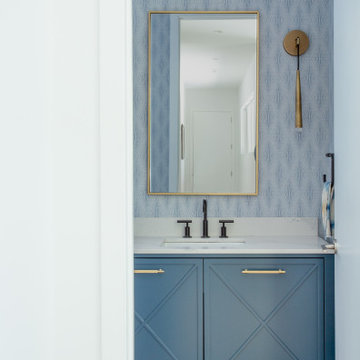
シカゴにある中くらいなモダンスタイルのおしゃれなトイレ・洗面所 (シェーカースタイル扉のキャビネット、青いキャビネット、一体型トイレ 、青い壁、淡色無垢フローリング、オーバーカウンターシンク、珪岩の洗面台、ベージュのカウンター、照明、独立型洗面台、壁紙、白い天井) の写真
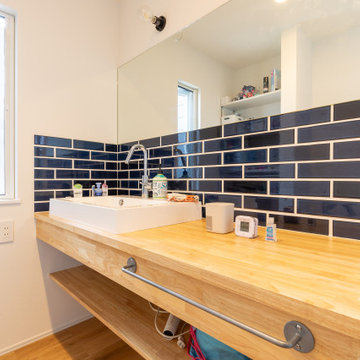
スペシャルさを追求し、備前焼タイルを使用した造作オリジナル化粧台です!気持ちの良い朝のスタートを切れます☆
他の地域にあるおしゃれなトイレ・洗面所 (オープンシェルフ、青いタイル、白い壁、ベージュの床、ベージュのカウンター、造り付け洗面台、白い天井) の写真
他の地域にあるおしゃれなトイレ・洗面所 (オープンシェルフ、青いタイル、白い壁、ベージュの床、ベージュのカウンター、造り付け洗面台、白い天井) の写真
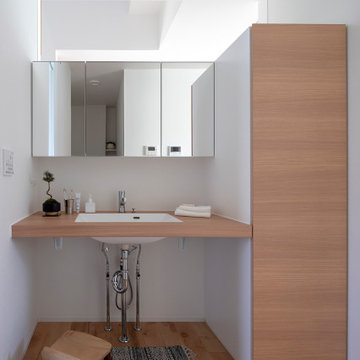
ZEH、長期優良住宅、耐震等級3+制震構造、BELS取得
Ua値=0.40W/㎡K
C値=0.30cm2/㎡
他の地域にあるお手頃価格の中くらいな北欧スタイルのおしゃれなトイレ・洗面所 (オープンシェルフ、中間色木目調キャビネット、白い壁、淡色無垢フローリング、アンダーカウンター洗面器、ラミネートカウンター、茶色い床、ベージュのカウンター、照明、造り付け洗面台、クロスの天井、壁紙、白い天井) の写真
他の地域にあるお手頃価格の中くらいな北欧スタイルのおしゃれなトイレ・洗面所 (オープンシェルフ、中間色木目調キャビネット、白い壁、淡色無垢フローリング、アンダーカウンター洗面器、ラミネートカウンター、茶色い床、ベージュのカウンター、照明、造り付け洗面台、クロスの天井、壁紙、白い天井) の写真
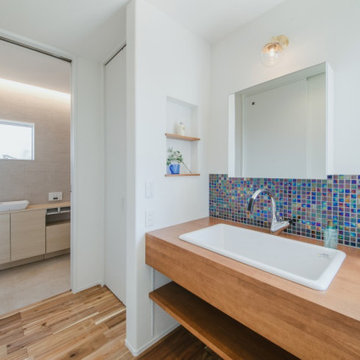
綺麗なアクセントタイルが目を引く造作洗面カウンターです。ニッチも設けて収納や飾り棚として活用できます。
他の地域にあるコンテンポラリースタイルのおしゃれなトイレ・洗面所 (中間色木目調キャビネット、白い壁、無垢フローリング、ベージュの床、ベージュのカウンター、造り付け洗面台、クロスの天井、壁紙、白い天井) の写真
他の地域にあるコンテンポラリースタイルのおしゃれなトイレ・洗面所 (中間色木目調キャビネット、白い壁、無垢フローリング、ベージュの床、ベージュのカウンター、造り付け洗面台、クロスの天井、壁紙、白い天井) の写真
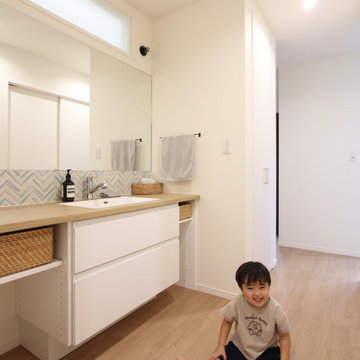
福岡にある中くらいなコンテンポラリースタイルのおしゃれなトイレ・洗面所 (オープンシェルフ、白いキャビネット、一体型トイレ 、マルチカラーのタイル、磁器タイル、白い壁、合板フローリング、アンダーカウンター洗面器、人工大理石カウンター、ベージュの床、ベージュのカウンター、独立型洗面台、クロスの天井、壁紙、白い天井) の写真
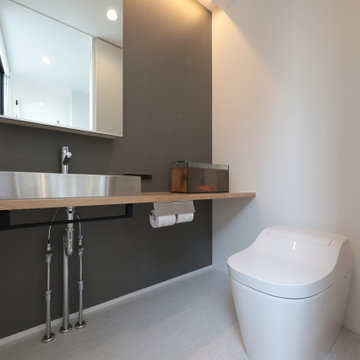
アクセントクロスで
ステンレスの手洗いが引き立つトイレ
他の地域にある広いモダンスタイルのおしゃれなトイレ・洗面所 (グレーのキャビネット、一体型トイレ 、グレーの壁、クッションフロア、一体型シンク、ステンレスの洗面台、白い床、ベージュのカウンター、アクセントウォール、造り付け洗面台、クロスの天井、壁紙、白い天井) の写真
他の地域にある広いモダンスタイルのおしゃれなトイレ・洗面所 (グレーのキャビネット、一体型トイレ 、グレーの壁、クッションフロア、一体型シンク、ステンレスの洗面台、白い床、ベージュのカウンター、アクセントウォール、造り付け洗面台、クロスの天井、壁紙、白い天井) の写真
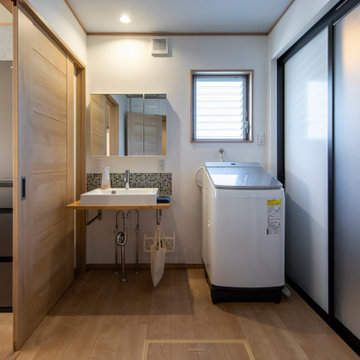
洗面脱衣室は間取りの工夫で
部屋の構成と共に使い勝手を提案。
造作の空間をつくることで
居心地も提案。
他の地域にある高級な中くらいな和モダンなおしゃれなトイレ・洗面所 (白いキャビネット、一体型トイレ 、マルチカラーのタイル、モザイクタイル、白い壁、合板フローリング、ベージュの床、ベージュのカウンター、造り付け洗面台、クロスの天井、壁紙、白い天井) の写真
他の地域にある高級な中くらいな和モダンなおしゃれなトイレ・洗面所 (白いキャビネット、一体型トイレ 、マルチカラーのタイル、モザイクタイル、白い壁、合板フローリング、ベージュの床、ベージュのカウンター、造り付け洗面台、クロスの天井、壁紙、白い天井) の写真
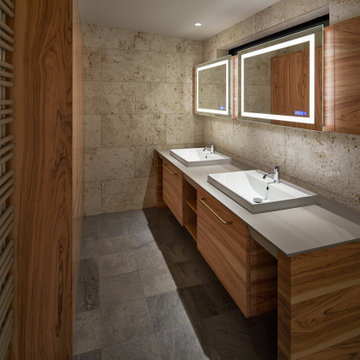
大阪にある高級な広いモダンスタイルのおしゃれなトイレ・洗面所 (ベージュのタイル、ベージュの壁、セラミックタイルの床、ベッセル式洗面器、グレーの床、ベージュのカウンター、造り付け洗面台、塗装板張りの天井、白い天井) の写真
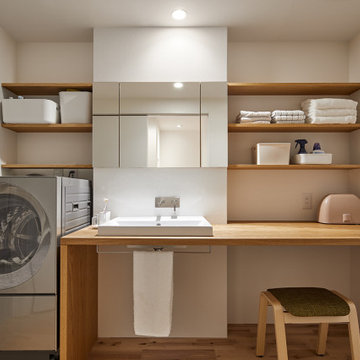
京都にある中くらいなモダンスタイルのおしゃれなトイレ・洗面所 (オープンシェルフ、淡色木目調キャビネット、一体型トイレ 、白い壁、淡色無垢フローリング、オーバーカウンターシンク、木製洗面台、ベージュの床、ベージュのカウンター、造り付け洗面台、クロスの天井、壁紙、白い天井) の写真
トイレ・洗面所 (ベージュのカウンター、マルチカラーの洗面カウンター、白い天井) の写真
1
