中くらいなトイレ・洗面所 (木製洗面台、オーバーカウンターシンク) の写真
絞り込み:
資材コスト
並び替え:今日の人気順
写真 1〜20 枚目(全 241 枚)
1/4

デンバーにある中くらいなラスティックスタイルのおしゃれなトイレ・洗面所 (オープンシェルフ、中間色木目調キャビネット、グレーの壁、無垢フローリング、オーバーカウンターシンク、木製洗面台、茶色い床、ブラウンの洗面カウンター) の写真
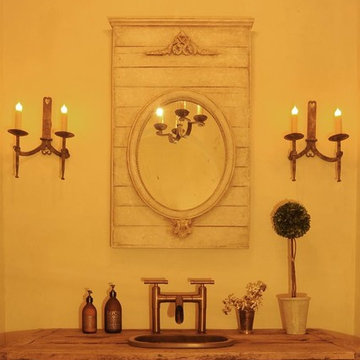
他の地域にある高級な中くらいなラスティックスタイルのおしゃれなトイレ・洗面所 (淡色木目調キャビネット、木製洗面台、ベージュの壁、落し込みパネル扉のキャビネット、オーバーカウンターシンク) の写真
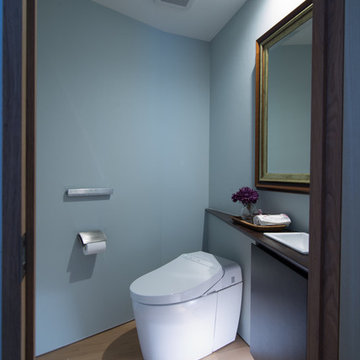
持ち込みのアンティークの鏡が映えるよう、シンプルかつ高級感のある内装にしました
東京23区にある中くらいなミッドセンチュリースタイルのおしゃれなトイレ・洗面所 (青い壁、淡色無垢フローリング、ベージュの床、オーバーカウンターシンク、木製洗面台) の写真
東京23区にある中くらいなミッドセンチュリースタイルのおしゃれなトイレ・洗面所 (青い壁、淡色無垢フローリング、ベージュの床、オーバーカウンターシンク、木製洗面台) の写真
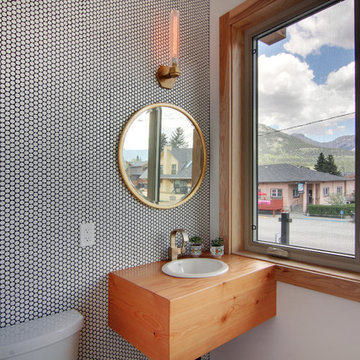
Location: Canmore, AB, Canada
Formal duplex in the heart of downtown Canmore, Alberta. Georgian proportions and Modernist style with an amazing rooftop garden and winter house. Walled front yard and detached garage.
russell and russell design studios
Charlton Media Company
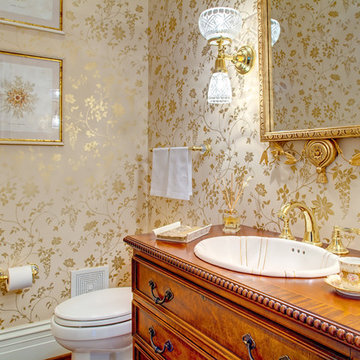
アトランタにあるお手頃価格の中くらいなヴィクトリアン調のおしゃれなトイレ・洗面所 (家具調キャビネット、中間色木目調キャビネット、一体型トイレ 、マルチカラーの壁、濃色無垢フローリング、オーバーカウンターシンク、木製洗面台、ブラウンの洗面カウンター) の写真
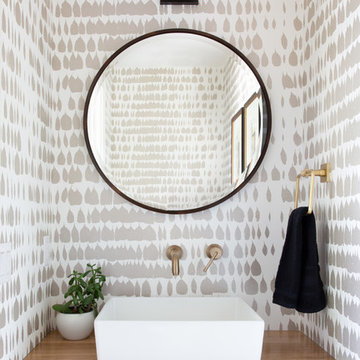
The down-to-earth interiors in this Austin home are filled with attractive textures, colors, and wallpapers.
Project designed by Sara Barney’s Austin interior design studio BANDD DESIGN. They serve the entire Austin area and its surrounding towns, with an emphasis on Round Rock, Lake Travis, West Lake Hills, and Tarrytown.
For more about BANDD DESIGN, click here: https://bandddesign.com/
To learn more about this project, click here:
https://bandddesign.com/austin-camelot-interior-design/

Adam Scott
ロンドンにある中くらいなトランジショナルスタイルのおしゃれなトイレ・洗面所 (落し込みパネル扉のキャビネット、一体型トイレ 、オーバーカウンターシンク、緑のキャビネット、白い壁、木製洗面台) の写真
ロンドンにある中くらいなトランジショナルスタイルのおしゃれなトイレ・洗面所 (落し込みパネル扉のキャビネット、一体型トイレ 、オーバーカウンターシンク、緑のキャビネット、白い壁、木製洗面台) の写真
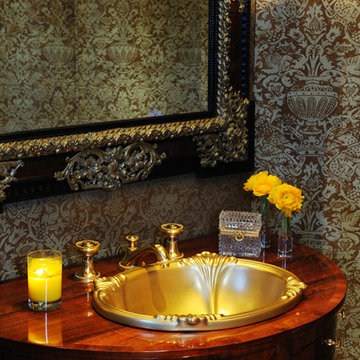
Peter Christiansen Valli
ロサンゼルスにある中くらいな地中海スタイルのおしゃれなトイレ・洗面所 (濃色木目調キャビネット、マルチカラーの壁、オーバーカウンターシンク、木製洗面台) の写真
ロサンゼルスにある中くらいな地中海スタイルのおしゃれなトイレ・洗面所 (濃色木目調キャビネット、マルチカラーの壁、オーバーカウンターシンク、木製洗面台) の写真
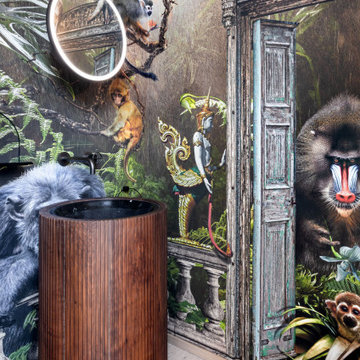
他の地域にある中くらいなトロピカルスタイルのおしゃれなトイレ・洗面所 (中間色木目調キャビネット、マルチカラーの壁、磁器タイルの床、オーバーカウンターシンク、木製洗面台、ベージュの床、ブラウンの洗面カウンター、独立型洗面台、壁紙) の写真
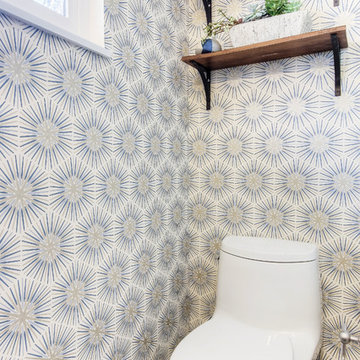
The remodeled bathroom features a beautiful custom vanity with an apron sink, patterned wall paper, white square ceramic tiles backsplash, penny round tile floors with a matching shampoo niche, shower tub combination with custom frameless shower enclosure and Wayfair mirror and light fixtures.
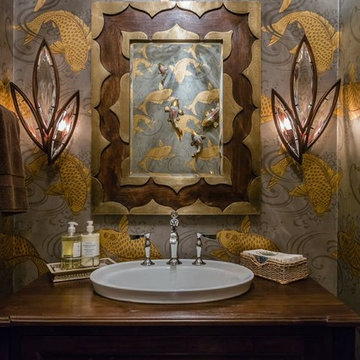
This powder bath is sure to wow anyones guests. RJohnston Interiors honored the owners love of koi with this Osborne & Little metallic wallpaper. Wall mounted koi reflected in the mirror are an unexepected touch. The clients loved the wow factor in this gorgeous powder bath.
Catherine Nguyen Photography
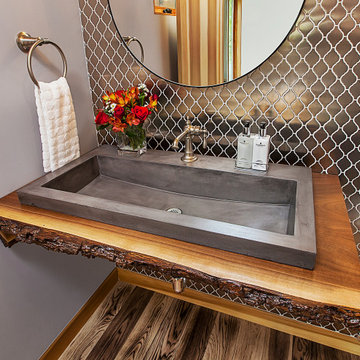
This powder room gives the rustic modern vibe that our clients were looking for. The poured concrete sink in dropped into a custom made live-edge cherry countertop and the metallic tile wall gives a contemporary feel to the otherwise rustic aesthetic. This powder room is part of a whole-home rebuild completed by Meadowlark Design + Build in Ann Arbor, Michigan. Photography by Jeff Garland

Pour cette salle de bain, nous avons réuni les WC et l’ancienne salle de bain en une seule pièce pour plus de lisibilité et plus d’espace. La création d’un claustra vient séparer les deux fonctions. Puis du mobilier sur-mesure vient parfaitement compléter les rangements de cette salle de bain en intégrant la machine à laver.
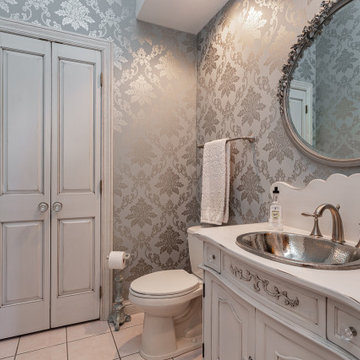
他の地域にある低価格の中くらいなシャビーシック調のおしゃれなトイレ・洗面所 (家具調キャビネット、ヴィンテージ仕上げキャビネット、分離型トイレ、青い壁、磁器タイルの床、オーバーカウンターシンク、木製洗面台、ベージュの床、白い洗面カウンター、独立型洗面台、壁紙) の写真
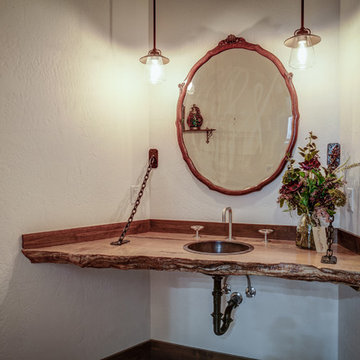
Arne Loren
シアトルにあるお手頃価格の中くらいなラスティックスタイルのおしゃれなトイレ・洗面所 (オーバーカウンターシンク、木製洗面台、白い壁) の写真
シアトルにあるお手頃価格の中くらいなラスティックスタイルのおしゃれなトイレ・洗面所 (オーバーカウンターシンク、木製洗面台、白い壁) の写真
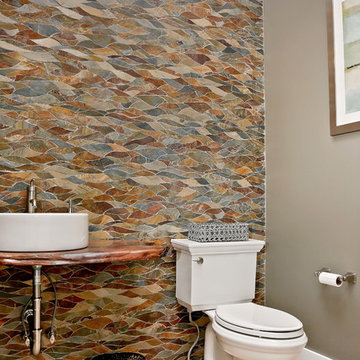
The Montauk, our new model home and design center is now open in the sought after community of Showfield in Lewes. This Hampton’s inspired modern farmhouse feel is a collaboration between Garrison Homes, Element Design and Rsquare in Rehoboth. The Garrison quality craftsmanship can be seen in every inch of this home. Here are some photos of our favorite spaces, but stop by and tour this incredible model to see first hand what makes a Garrison Home so different.
The model is open daily Monday through Friday, 9am-5pm and weekends 11am – 4pm.
See floorplans for the Montauk at http://garrisonhomes.com/floor-plans/garrison-custom-collection/the-montauk/
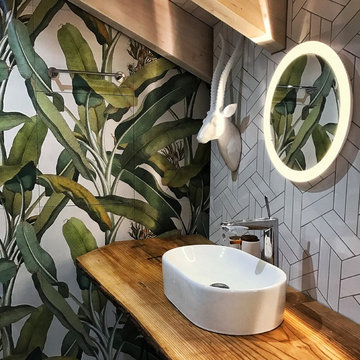
モスクワにある高級な中くらいなインダストリアルスタイルのおしゃれなトイレ・洗面所 (壁掛け式トイレ、白いタイル、ガラスタイル、グレーの壁、セラミックタイルの床、オーバーカウンターシンク、木製洗面台、白い床、ベージュのカウンター) の写真
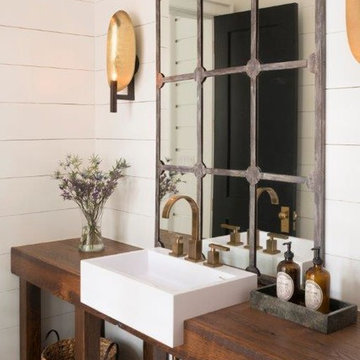
チャールストンにある高級な中くらいなトラディショナルスタイルのおしゃれなトイレ・洗面所 (白い壁、木製洗面台、オーバーカウンターシンク、ブラウンの洗面カウンター) の写真

JS Gibson
チャールストンにある中くらいなカントリー風のおしゃれなトイレ・洗面所 (家具調キャビネット、白い壁、木製洗面台、濃色木目調キャビネット、オーバーカウンターシンク、ブラウンの洗面カウンター) の写真
チャールストンにある中くらいなカントリー風のおしゃれなトイレ・洗面所 (家具調キャビネット、白い壁、木製洗面台、濃色木目調キャビネット、オーバーカウンターシンク、ブラウンの洗面カウンター) の写真

The kitchen and powder room in this Austin home are modern with earthy design elements like striking lights and dark tile work.
---
Project designed by Sara Barney’s Austin interior design studio BANDD DESIGN. They serve the entire Austin area and its surrounding towns, with an emphasis on Round Rock, Lake Travis, West Lake Hills, and Tarrytown.
For more about BANDD DESIGN, click here: https://bandddesign.com/
To learn more about this project, click here: https://bandddesign.com/modern-kitchen-powder-room-austin/
中くらいなトイレ・洗面所 (木製洗面台、オーバーカウンターシンク) の写真
1