トイレ・洗面所 (木製洗面台、コンソール型シンク、アンダーカウンター洗面器) の写真
絞り込み:
資材コスト
並び替え:今日の人気順
写真 1〜20 枚目(全 250 枚)
1/4

モスクワにあるお手頃価格の中くらいなインダストリアルスタイルのおしゃれなトイレ・洗面所 (中間色木目調キャビネット、分離型トイレ、グレーのタイル、磁器タイル、グレーの壁、磁器タイルの床、コンソール型シンク、木製洗面台、グレーの床、ベージュのカウンター、独立型洗面台、折り上げ天井、パネル壁) の写真
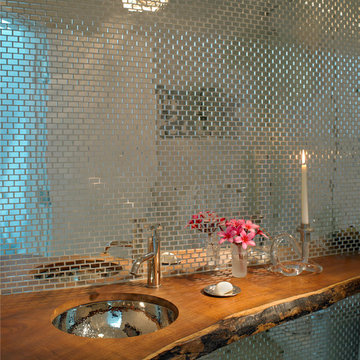
Troy Campbell
ニューヨークにあるコンテンポラリースタイルのおしゃれなトイレ・洗面所 (アンダーカウンター洗面器、木製洗面台、メタルタイル、ブラウンの洗面カウンター) の写真
ニューヨークにあるコンテンポラリースタイルのおしゃれなトイレ・洗面所 (アンダーカウンター洗面器、木製洗面台、メタルタイル、ブラウンの洗面カウンター) の写真

The room was very small so we had to install a countertop that bumped out from the corner, so a live edge piece with a natural branch formation was perfect! Custom designed live edge countertop from local wood company Meyer Wells. Dark concrete porcelain floor. Chevron glass backsplash wall. Duravit sink w/ Aquabrass faucet. Picture frame wallpaper that you can actually draw on.

Cathedral ceilings and seamless cabinetry complement this home’s river view.
The low ceilings in this ’70s contemporary were a nagging issue for the 6-foot-8 homeowner. Plus, drab interiors failed to do justice to the home’s Connecticut River view.
By raising ceilings and removing non-load-bearing partitions, architect Christopher Arelt was able to create a cathedral-within-a-cathedral structure in the kitchen, dining and living area. Decorative mahogany rafters open the space’s height, introduce a warmer palette and create a welcoming framework for light.
The homeowner, a Frank Lloyd Wright fan, wanted to emulate the famed architect’s use of reddish-brown concrete floors, and the result further warmed the interior. “Concrete has a connotation of cold and industrial but can be just the opposite,” explains Arelt. Clunky European hardware was replaced by hidden pivot hinges, and outside cabinet corners were mitered so there is no evidence of a drawer or door from any angle.
Photo Credit:
Read McKendree
Cathedral ceilings and seamless cabinetry complement this kitchen’s river view
The low ceilings in this ’70s contemporary were a nagging issue for the 6-foot-8 homeowner. Plus, drab interiors failed to do justice to the home’s Connecticut River view.
By raising ceilings and removing non-load-bearing partitions, architect Christopher Arelt was able to create a cathedral-within-a-cathedral structure in the kitchen, dining and living area. Decorative mahogany rafters open the space’s height, introduce a warmer palette and create a welcoming framework for light.
The homeowner, a Frank Lloyd Wright fan, wanted to emulate the famed architect’s use of reddish-brown concrete floors, and the result further warmed the interior. “Concrete has a connotation of cold and industrial but can be just the opposite,” explains Arelt.
Clunky European hardware was replaced by hidden pivot hinges, and outside cabinet corners were mitered so there is no evidence of a drawer or door from any angle.

デンバーにある小さなトランジショナルスタイルのおしゃれなトイレ・洗面所 (濃色木目調キャビネット、無垢フローリング、コンソール型シンク、木製洗面台、茶色い床、造り付け洗面台、壁紙) の写真

主寝室の手洗い器。
周囲は珪藻土仕上げでナチュラル感を出しました。
他の地域にある小さなサンタフェスタイルのおしゃれなトイレ・洗面所 (ヴィンテージ仕上げキャビネット、一体型トイレ 、白い壁、淡色無垢フローリング、アンダーカウンター洗面器、木製洗面台、ベージュの床、造り付け洗面台) の写真
他の地域にある小さなサンタフェスタイルのおしゃれなトイレ・洗面所 (ヴィンテージ仕上げキャビネット、一体型トイレ 、白い壁、淡色無垢フローリング、アンダーカウンター洗面器、木製洗面台、ベージュの床、造り付け洗面台) の写真

ポートランドにあるお手頃価格の中くらいなトラディショナルスタイルのおしゃれなトイレ・洗面所 (マルチカラーの壁、濃色無垢フローリング、アンダーカウンター洗面器、分離型トイレ、フラットパネル扉のキャビネット、濃色木目調キャビネット、木製洗面台) の写真
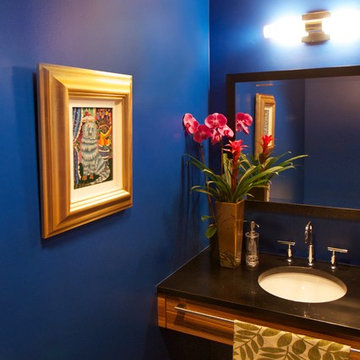
The inspiration for the house started with the first of the collection, this small commissioned piece by Yuri Gorbachev Patricia wanted to see as soon as she comes home to Seattle.
Curious Imagery - Daniel Nelson

Санузел выполнен из тика по уникальной технологии укладки древесины во влажных и мокрых помещениях. достаточно сделать слив и подвесить тропический дождь и можно спокойно принимать душ, не опасаюсь залить соседей. всё дело в технологии и правильно подобранных материалах.
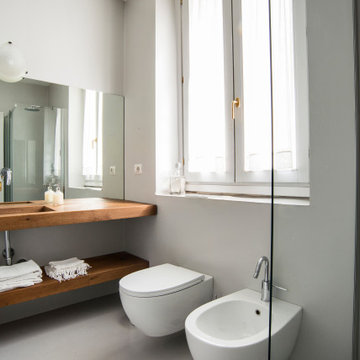
ローマにあるお手頃価格の中くらいなコンテンポラリースタイルのおしゃれなトイレ・洗面所 (分離型トイレ、グレーの壁、アンダーカウンター洗面器、木製洗面台、グレーの床、ブラウンの洗面カウンター) の写真
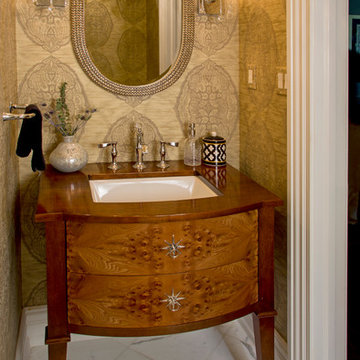
Superior Woodcraft custom-made cabinetry is handcrafted from cherry and Carpathian Elm burl. Custom-made star pulls create a bright focal point in the center of the exotic wood. This furniture-like powder room vanity is a hidden treasure in this water closet.
Photo Credit; Randl Bye

アンティーク家具を取り入れた和モダンの家
他の地域にある中くらいなカントリー風のおしゃれなトイレ・洗面所 (家具調キャビネット、一体型トイレ 、マルチカラーのタイル、モザイクタイル、白い壁、濃色無垢フローリング、アンダーカウンター洗面器、木製洗面台、茶色い床、青い洗面カウンター) の写真
他の地域にある中くらいなカントリー風のおしゃれなトイレ・洗面所 (家具調キャビネット、一体型トイレ 、マルチカラーのタイル、モザイクタイル、白い壁、濃色無垢フローリング、アンダーカウンター洗面器、木製洗面台、茶色い床、青い洗面カウンター) の写真
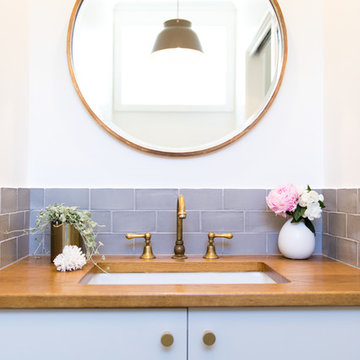
Powder room - Country Home - Macedon Ranges
メルボルンにある小さなトランジショナルスタイルのおしゃれなトイレ・洗面所 (グレーのキャビネット、分離型トイレ、グレーのタイル、白い壁、磁器タイルの床、アンダーカウンター洗面器、木製洗面台) の写真
メルボルンにある小さなトランジショナルスタイルのおしゃれなトイレ・洗面所 (グレーのキャビネット、分離型トイレ、グレーのタイル、白い壁、磁器タイルの床、アンダーカウンター洗面器、木製洗面台) の写真
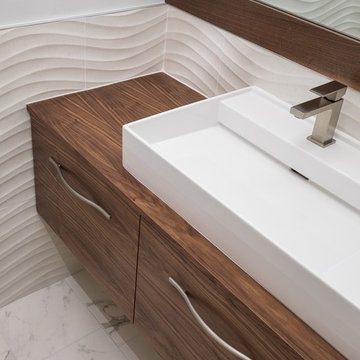
A nod to mid-mod, with dimensional tile and a mix of linear and wavy patterns, this small powder bath was transformed from a dark, closed-in space to an airy escape.
Tim Gormley, TG Image
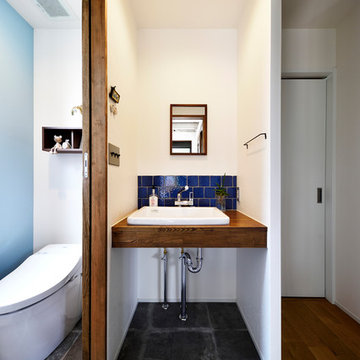
スタイル工房_stylekoubou
インダストリアルスタイルのおしゃれなトイレ・洗面所 (青いタイル、白い壁、コンクリートの床、コンソール型シンク、グレーの床、木製洗面台、ブラウンの洗面カウンター) の写真
インダストリアルスタイルのおしゃれなトイレ・洗面所 (青いタイル、白い壁、コンクリートの床、コンソール型シンク、グレーの床、木製洗面台、ブラウンの洗面カウンター) の写真
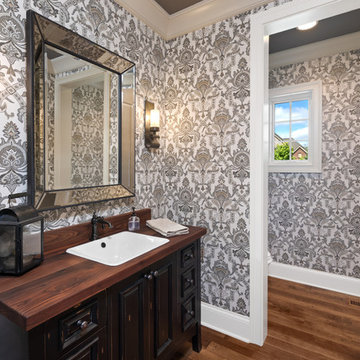
シンシナティにある高級な中くらいなトラディショナルスタイルのおしゃれなトイレ・洗面所 (家具調キャビネット、黒いキャビネット、一体型トイレ 、黒い壁、濃色無垢フローリング、アンダーカウンター洗面器、木製洗面台、茶色い床、ブラウンの洗面カウンター) の写真
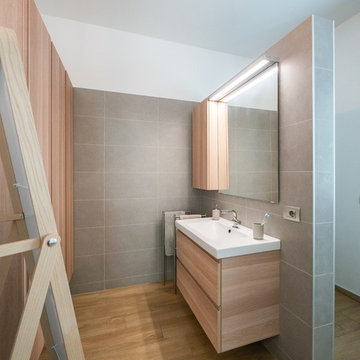
Liadesign
ミラノにあるお手頃価格の広い北欧スタイルのおしゃれなトイレ・洗面所 (フラットパネル扉のキャビネット、淡色木目調キャビネット、壁掛け式トイレ、グレーのタイル、磁器タイル、白い壁、磁器タイルの床、コンソール型シンク、木製洗面台、ベージュの床、ベージュのカウンター) の写真
ミラノにあるお手頃価格の広い北欧スタイルのおしゃれなトイレ・洗面所 (フラットパネル扉のキャビネット、淡色木目調キャビネット、壁掛け式トイレ、グレーのタイル、磁器タイル、白い壁、磁器タイルの床、コンソール型シンク、木製洗面台、ベージュの床、ベージュのカウンター) の写真
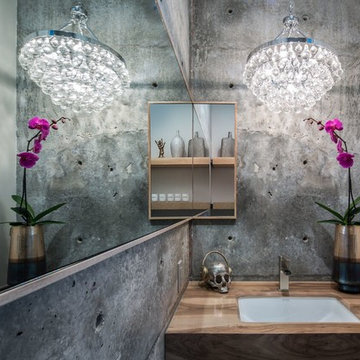
サンタバーバラにあるインダストリアルスタイルのおしゃれなトイレ・洗面所 (グレーの壁、アンダーカウンター洗面器、木製洗面台、ブラウンの洗面カウンター) の写真

Custom wood bathroom
Cathedral ceilings and seamless cabinetry complement this kitchen’s river view
The low ceilings in this ’70s contemporary were a nagging issue for the 6-foot-8 homeowner. Plus, drab interiors failed to do justice to the home’s Connecticut River view.
By raising ceilings and removing non-load-bearing partitions, architect Christopher Arelt was able to create a cathedral-within-a-cathedral structure in the kitchen, dining and living area. Decorative mahogany rafters open the space’s height, introduce a warmer palette and create a welcoming framework for light.
The homeowner, a Frank Lloyd Wright fan, wanted to emulate the famed architect’s use of reddish-brown concrete floors, and the result further warmed the interior. “Concrete has a connotation of cold and industrial but can be just the opposite,” explains Arelt.
Clunky European hardware was replaced by hidden pivot hinges, and outside cabinet corners were mitered so there is no evidence of a drawer or door from any angle.
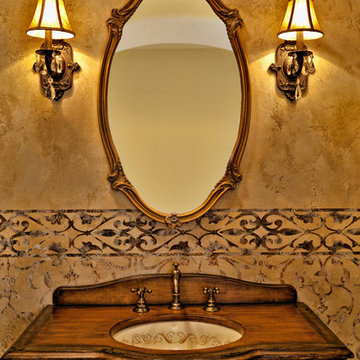
フェニックスにある小さな地中海スタイルのおしゃれなトイレ・洗面所 (家具調キャビネット、ベージュの壁、アンダーカウンター洗面器、木製洗面台、ヴィンテージ仕上げキャビネット、ブラウンの洗面カウンター) の写真
トイレ・洗面所 (木製洗面台、コンソール型シンク、アンダーカウンター洗面器) の写真
1