トイレ・洗面所 (ステンレスの洗面台、タイルの洗面台、壁掛け式トイレ) の写真
絞り込み:
資材コスト
並び替え:今日の人気順
写真 1〜20 枚目(全 219 枚)
1/4

Beautiful Aranami wallpaper from Farrow & Ball, in navy blue
ロンドンにある低価格の小さなコンテンポラリースタイルのおしゃれなトイレ・洗面所 (フラットパネル扉のキャビネット、白いキャビネット、壁掛け式トイレ、青い壁、ラミネートの床、壁付け型シンク、タイルの洗面台、白い床、ベージュのカウンター、独立型洗面台、壁紙) の写真
ロンドンにある低価格の小さなコンテンポラリースタイルのおしゃれなトイレ・洗面所 (フラットパネル扉のキャビネット、白いキャビネット、壁掛け式トイレ、青い壁、ラミネートの床、壁付け型シンク、タイルの洗面台、白い床、ベージュのカウンター、独立型洗面台、壁紙) の写真

This full home mid-century remodel project is in an affluent community perched on the hills known for its spectacular views of Los Angeles. Our retired clients were returning to sunny Los Angeles from South Carolina. Amidst the pandemic, they embarked on a two-year-long remodel with us - a heartfelt journey to transform their residence into a personalized sanctuary.
Opting for a crisp white interior, we provided the perfect canvas to showcase the couple's legacy art pieces throughout the home. Carefully curating furnishings that complemented rather than competed with their remarkable collection. It's minimalistic and inviting. We created a space where every element resonated with their story, infusing warmth and character into their newly revitalized soulful home.
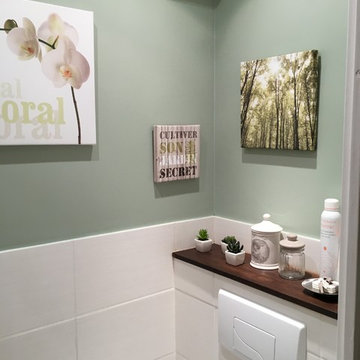
Le toilette a été remplacé par un toilette suspendu. On a donné un esprit zen et chaleureux à ce lieu.
パリにあるお手頃価格の小さなコンテンポラリースタイルのおしゃれなトイレ・洗面所 (壁掛け式トイレ、緑のタイル、セラミックタイル、緑の壁、タイルの洗面台、セラミックタイルの床、壁付け型シンク) の写真
パリにあるお手頃価格の小さなコンテンポラリースタイルのおしゃれなトイレ・洗面所 (壁掛け式トイレ、緑のタイル、セラミックタイル、緑の壁、タイルの洗面台、セラミックタイルの床、壁付け型シンク) の写真
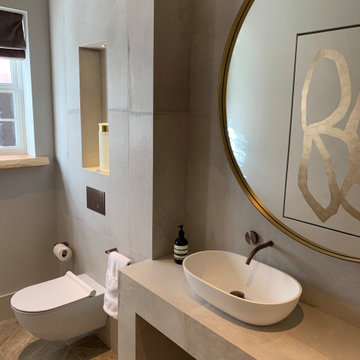
Contemporary Cloakroom design with soft concrete effect and wood effect chevron floor tiles, bronze fittings. Stunning leather and bronze round mirror and recessed contemporary art all available through Janey Butler Interiors.
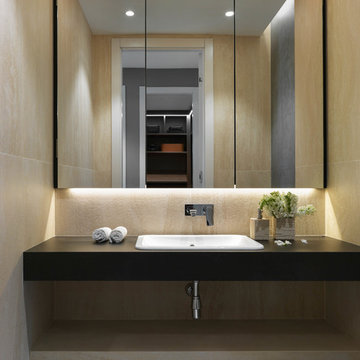
Квартира в жилом комплексе «Рублевские огни» на Западе Москвы была выбрана во многом из-за красивых видов, которые открываются с 22 этажа. Она стала подарком родителей для сына-студента — первым отдельным жильем молодого человека, началом самостоятельной жизни.
Архитектор: Тимур Шарипов
Подбор мебели: Ольга Истомина
Светодизайнер: Сергей Назаров
Фото: Сергей Красюк
Этот проект был опубликован на интернет-портале Интерьер + Дизайн
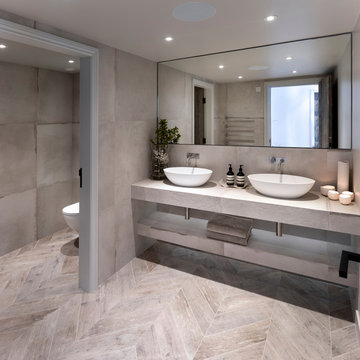
Our Lake View House stylish contemporary cloakroom with stunning concrete and wood effect herringbone floor. Floating shelves with Vola fittings and stunning Barnwood interior doors.
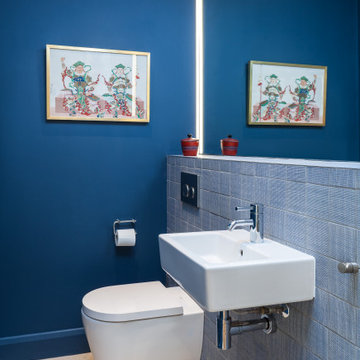
Cloakroom mirror lighting
サリーにある低価格の小さなモダンスタイルのおしゃれなトイレ・洗面所 (壁掛け式トイレ、青いタイル、セラミックタイル、青い壁、ライムストーンの床、壁付け型シンク、タイルの洗面台、ベージュの床、青い洗面カウンター) の写真
サリーにある低価格の小さなモダンスタイルのおしゃれなトイレ・洗面所 (壁掛け式トイレ、青いタイル、セラミックタイル、青い壁、ライムストーンの床、壁付け型シンク、タイルの洗面台、ベージュの床、青い洗面カウンター) の写真

パリにあるお手頃価格の小さなコンテンポラリースタイルのおしゃれなトイレ・洗面所 (オープンシェルフ、白いキャビネット、壁掛け式トイレ、黒いタイル、石タイル、白い壁、セラミックタイルの床、タイルの洗面台、黒い床、黒い洗面カウンター、フローティング洗面台) の写真
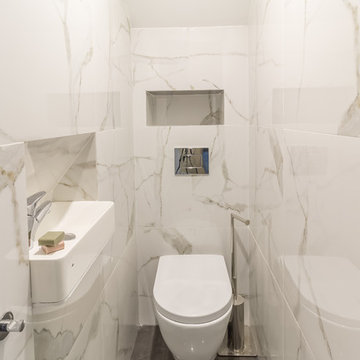
Photo par Farid Ounadjela
ニースにあるお手頃価格の小さなコンテンポラリースタイルのおしゃれなトイレ・洗面所 (壁掛け式トイレ、白いタイル、セラミックタイル、白い壁、磁器タイルの床、壁付け型シンク、タイルの洗面台、グレーの床、グレーの洗面カウンター) の写真
ニースにあるお手頃価格の小さなコンテンポラリースタイルのおしゃれなトイレ・洗面所 (壁掛け式トイレ、白いタイル、セラミックタイル、白い壁、磁器タイルの床、壁付け型シンク、タイルの洗面台、グレーの床、グレーの洗面カウンター) の写真
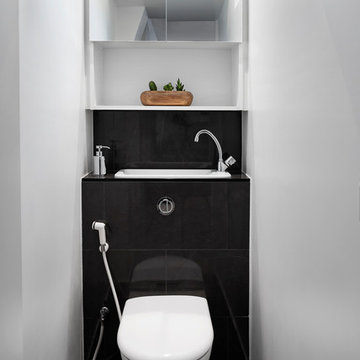
Juliette JEM
パリにある高級な小さなコンテンポラリースタイルのおしゃれなトイレ・洗面所 (インセット扉のキャビネット、壁掛け式トイレ、白い壁、大理石の床、一体型シンク、タイルの洗面台、黒い床) の写真
パリにある高級な小さなコンテンポラリースタイルのおしゃれなトイレ・洗面所 (インセット扉のキャビネット、壁掛け式トイレ、白い壁、大理石の床、一体型シンク、タイルの洗面台、黒い床) の写真
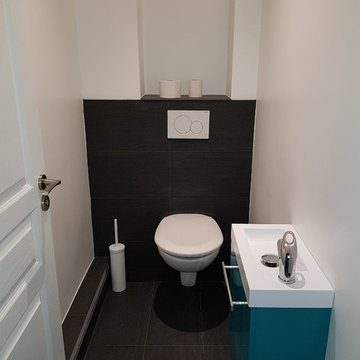
Anastasia trevogin
パリにある低価格の小さなコンテンポラリースタイルのおしゃれなトイレ・洗面所 (フラットパネル扉のキャビネット、ターコイズのキャビネット、壁掛け式トイレ、黒いタイル、セラミックタイル、白い壁、セラミックタイルの床、壁付け型シンク、タイルの洗面台、黒い床) の写真
パリにある低価格の小さなコンテンポラリースタイルのおしゃれなトイレ・洗面所 (フラットパネル扉のキャビネット、ターコイズのキャビネット、壁掛け式トイレ、黒いタイル、セラミックタイル、白い壁、セラミックタイルの床、壁付け型シンク、タイルの洗面台、黒い床) の写真
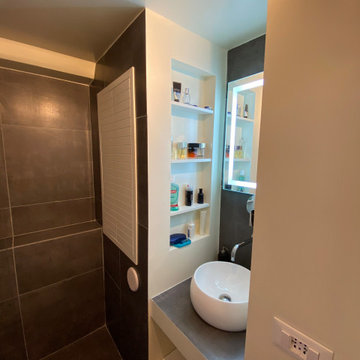
ミラノにある低価格の小さなモダンスタイルのおしゃれなトイレ・洗面所 (ルーバー扉のキャビネット、白いキャビネット、壁掛け式トイレ、グレーの壁、磁器タイルの床、ベッセル式洗面器、グレーの床、グレーのタイル、磁器タイル、タイルの洗面台、グレーの洗面カウンター) の写真
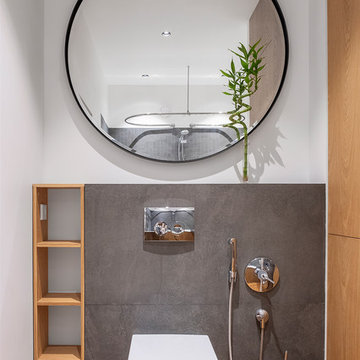
Интерьер проектировался для семейной пары. Квартира располагается на 24-м этаже с прекрасным видом на лесной массив. Одной из задач было подчеркнуть вид и сохранить связь с окружающей природой.
В интерьере не использовались шторы, чтобы получить хороший вид из окна, дополнительное место для хранения и еще больше естественного света. Для увеличения площади была присоединена лоджия, а для визуального расширения — преимущественно белый цвет.
Читайте полное описание у нас на сайте:
https://www.hills-design.com/portfolio/
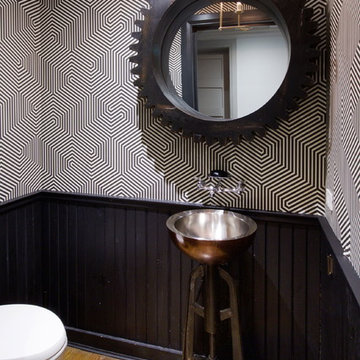
This Dutch Renaissance Revival style Brownstone located in a historic district of the Crown heights neighborhood of Brooklyn was built in 1899. The brownstone was converted to a boarding house in the 1950’s and experienced many years of neglect which made much of the interior detailing unsalvageable with the exception of the stairwell. Therefore the new owners decided to gut renovate the majority of the home, converting it into a four family home. The bottom two units are owner occupied, the design of each includes common elements yet also reflects the style of each owner. Both units have modern kitchens with new high end appliances and stone countertops. They both have had the original wood paneling restored or repaired and both feature large open bathrooms with freestanding tubs, marble slab walls and radiant heated concrete floors. The garden apartment features an open living/dining area that flows through the kitchen to get to the outdoor space. In the kitchen and living room feature large steel French doors which serve to bring the outdoors in. The garden was fully renovated and features a deck with a pergola. Other unique features of this apartment include a modern custom crown molding, a bright geometric tiled fireplace and the labyrinth wallpaper in the powder room. The upper two floors were designed as rental units and feature open kitchens/living areas, exposed brick walls and white subway tiled bathrooms.
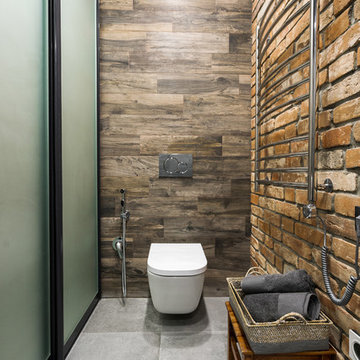
Дмитрий Галаганов
他の地域にあるお手頃価格の中くらいなインダストリアルスタイルのおしゃれなトイレ・洗面所 (ガラス扉のキャビネット、濃色木目調キャビネット、壁掛け式トイレ、茶色いタイル、磁器タイル、グレーの壁、磁器タイルの床、オーバーカウンターシンク、タイルの洗面台、グレーの床) の写真
他の地域にあるお手頃価格の中くらいなインダストリアルスタイルのおしゃれなトイレ・洗面所 (ガラス扉のキャビネット、濃色木目調キャビネット、壁掛け式トイレ、茶色いタイル、磁器タイル、グレーの壁、磁器タイルの床、オーバーカウンターシンク、タイルの洗面台、グレーの床) の写真

デンバーにあるラスティックスタイルのおしゃれなトイレ・洗面所 (オープンシェルフ、黒いキャビネット、壁掛け式トイレ、磁器タイルの床、ベッセル式洗面器、ステンレスの洗面台、ベージュの床、黒い洗面カウンター、フローティング洗面台、板張り天井) の写真
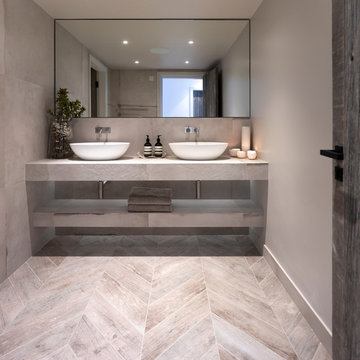
Our Lake View House stylish contemporary cloakroom with stunning concrete and wood effect herringbone floor. Floating shelves with Vola fittings and stunning Barnwood interior doors.
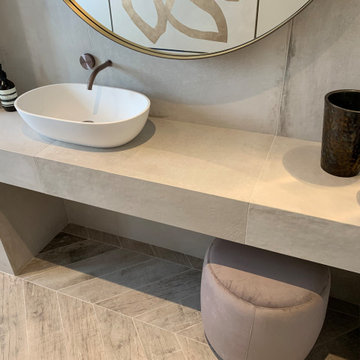
Contemporary Cloakroom design with soft concrete effect and wood effect chevron floor tiles, bronze fittings. Stunning leather and bronze round mirror and recessed contemporary art all available through Janey Butler Interiors.
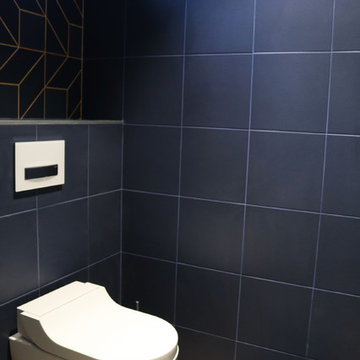
Laure GUIROY
ボルドーにある高級な中くらいなコンテンポラリースタイルのおしゃれなトイレ・洗面所 (壁掛け式トイレ、青いタイル、セラミックタイル、オレンジの壁、淡色無垢フローリング、タイルの洗面台、茶色い床、青い洗面カウンター) の写真
ボルドーにある高級な中くらいなコンテンポラリースタイルのおしゃれなトイレ・洗面所 (壁掛け式トイレ、青いタイル、セラミックタイル、オレンジの壁、淡色無垢フローリング、タイルの洗面台、茶色い床、青い洗面カウンター) の写真

モスクワにある高級な小さなコンテンポラリースタイルのおしゃれなトイレ・洗面所 (フラットパネル扉のキャビネット、中間色木目調キャビネット、壁掛け式トイレ、グレーのタイル、セラミックタイル、グレーの壁、磁器タイルの床、アンダーカウンター洗面器、タイルの洗面台、グレーの床、グレーの洗面カウンター、照明、フローティング洗面台、折り上げ天井、羽目板の壁) の写真
トイレ・洗面所 (ステンレスの洗面台、タイルの洗面台、壁掛け式トイレ) の写真
1