トイレ・洗面所 (ステンレスの洗面台、タイルの洗面台、ベージュの床) の写真
絞り込み:
資材コスト
並び替え:今日の人気順
写真 1〜20 枚目(全 165 枚)
1/4

This full home mid-century remodel project is in an affluent community perched on the hills known for its spectacular views of Los Angeles. Our retired clients were returning to sunny Los Angeles from South Carolina. Amidst the pandemic, they embarked on a two-year-long remodel with us - a heartfelt journey to transform their residence into a personalized sanctuary.
Opting for a crisp white interior, we provided the perfect canvas to showcase the couple's legacy art pieces throughout the home. Carefully curating furnishings that complemented rather than competed with their remarkable collection. It's minimalistic and inviting. We created a space where every element resonated with their story, infusing warmth and character into their newly revitalized soulful home.
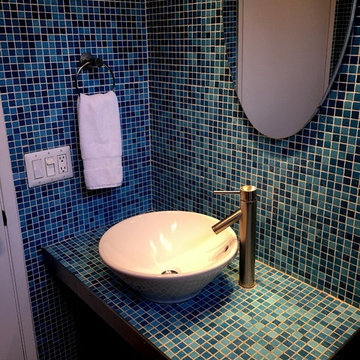
powder room, blue powder room ,
オレンジカウンティにある高級な中くらいなモダンスタイルのおしゃれなトイレ・洗面所 (オープンシェルフ、分離型トイレ、青いタイル、モザイクタイル、青い壁、磁器タイルの床、ベッセル式洗面器、タイルの洗面台、ベージュの床) の写真
オレンジカウンティにある高級な中くらいなモダンスタイルのおしゃれなトイレ・洗面所 (オープンシェルフ、分離型トイレ、青いタイル、モザイクタイル、青い壁、磁器タイルの床、ベッセル式洗面器、タイルの洗面台、ベージュの床) の写真

Cloakroom Bathroom in Storrington, West Sussex
Plenty of stylish elements combine in this compact cloakroom, which utilises a unique tile choice and designer wallpaper option.
The Brief
This client wanted to create a unique theme in their downstairs cloakroom, which previously utilised a classic but unmemorable design.
Naturally the cloakroom was to incorporate all usual amenities, but with a design that was a little out of the ordinary.
Design Elements
Utilising some of our more unique options for a renovation, bathroom designer Martin conjured a design to tick all the requirements of this brief.
The design utilises textured neutral tiles up to half height, with the client’s own William Morris designer wallpaper then used up to the ceiling coving. Black accents are used throughout the room, like for the basin and mixer, and flush plate.
To hold hand towels and heat the small space, a compact full-height radiator has been fitted in the corner of the room.
Project Highlight
A lighter but neutral tile is used for the rear wall, which has been designed to minimise view of the toilet and other necessities.
A simple shelf area gives the client somewhere to store a decorative item or two.
The End Result
The end result is a compact cloakroom that is certainly memorable, as the client required.
With only a small amount of space our bathroom designer Martin has managed to conjure an impressive and functional theme for this Storrington client.
Discover how our expert designers can transform your own bathroom with a free design appointment and quotation. Arrange a free appointment in showroom or online.
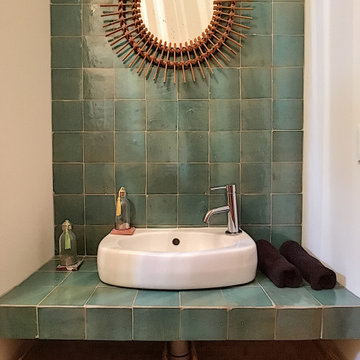
マルセイユにあるコンテンポラリースタイルのおしゃれなトイレ・洗面所 (壁掛け式トイレ、緑のタイル、テラコッタタイル、白い壁、セラミックタイルの床、オーバーカウンターシンク、タイルの洗面台、ベージュの床、グリーンの洗面カウンター) の写真
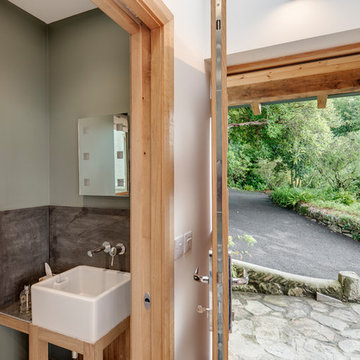
A sliding pocket door leads from the entrance to a small cloakroom
Richard Downer
コーンウォールにある高級な小さなコンテンポラリースタイルのおしゃれなトイレ・洗面所 (家具調キャビネット、淡色木目調キャビネット、壁掛け式トイレ、グレーのタイル、セラミックタイル、緑の壁、ライムストーンの床、横長型シンク、タイルの洗面台、ベージュの床) の写真
コーンウォールにある高級な小さなコンテンポラリースタイルのおしゃれなトイレ・洗面所 (家具調キャビネット、淡色木目調キャビネット、壁掛け式トイレ、グレーのタイル、セラミックタイル、緑の壁、ライムストーンの床、横長型シンク、タイルの洗面台、ベージュの床) の写真

デンバーにあるラスティックスタイルのおしゃれなトイレ・洗面所 (オープンシェルフ、黒いキャビネット、壁掛け式トイレ、磁器タイルの床、ベッセル式洗面器、ステンレスの洗面台、ベージュの床、黒い洗面カウンター、フローティング洗面台、板張り天井) の写真
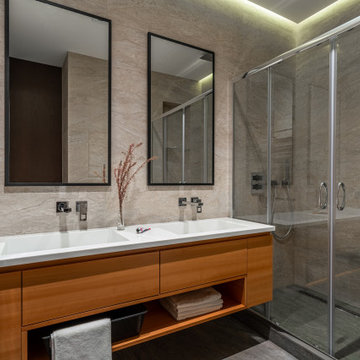
Санузел в скандинавском стиле. Оформление в серых тонах, сочетание мрамора и дерева. Две раковины, два зеркала.
Bathroom in Scandinavian style. Decoration in gray tones, a combination of marble and wood. Two sinks, two mirrors.
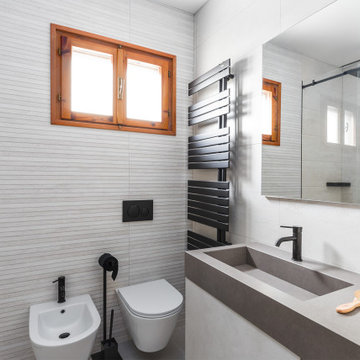
他の地域にある高級な小さなコンテンポラリースタイルのおしゃれなトイレ・洗面所 (インセット扉のキャビネット、グレーのキャビネット、壁掛け式トイレ、ベージュのタイル、セラミックタイル、ベージュの壁、磁器タイルの床、一体型シンク、タイルの洗面台、ベージュの床、グレーの洗面カウンター、フローティング洗面台) の写真
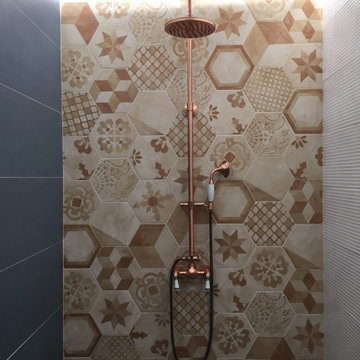
Rifacimento totale di un piccolo Bagno 19.21, interseca lo stile moderno e vintage. Materiali e finiture curate nel dettaglio, per un bagno molto particolare.
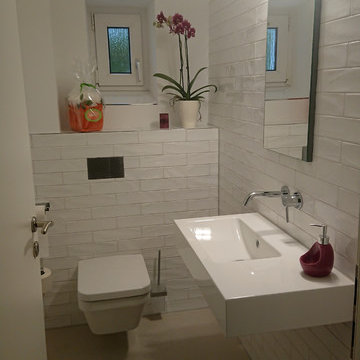
ベルリンにある高級な小さなコンテンポラリースタイルのおしゃれなトイレ・洗面所 (分離型トイレ、白いタイル、サブウェイタイル、白い壁、壁付け型シンク、ベージュの床、フラットパネル扉のキャビネット、青いキャビネット、セラミックタイルの床、ステンレスの洗面台、白い洗面カウンター) の写真
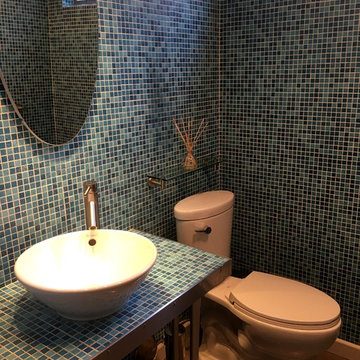
powder room, blue powder room ,
オレンジカウンティにある高級な中くらいなモダンスタイルのおしゃれなトイレ・洗面所 (オープンシェルフ、タイルの洗面台、分離型トイレ、青いタイル、モザイクタイル、青い壁、磁器タイルの床、ベッセル式洗面器、ベージュの床、青い洗面カウンター) の写真
オレンジカウンティにある高級な中くらいなモダンスタイルのおしゃれなトイレ・洗面所 (オープンシェルフ、タイルの洗面台、分離型トイレ、青いタイル、モザイクタイル、青い壁、磁器タイルの床、ベッセル式洗面器、ベージュの床、青い洗面カウンター) の写真
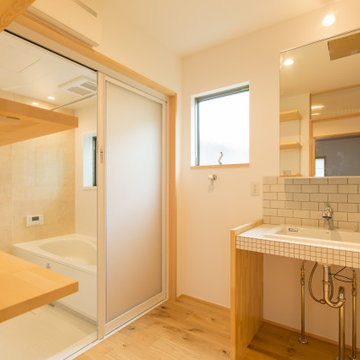
他の地域にある小さなおしゃれなトイレ・洗面所 (白いキャビネット、白いタイル、磁器タイル、白い壁、淡色無垢フローリング、オーバーカウンターシンク、タイルの洗面台、ベージュの床、白い洗面カウンター) の写真
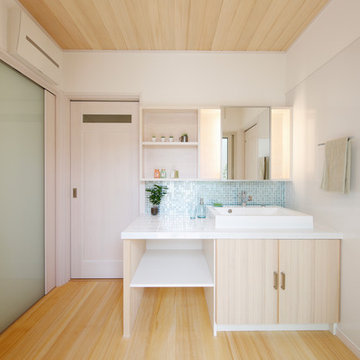
たかだの森モデルハウス
他の地域にあるお手頃価格の中くらいなコンテンポラリースタイルのおしゃれなトイレ・洗面所 (インセット扉のキャビネット、ベージュのキャビネット、青いタイル、ガラスタイル、白い壁、淡色無垢フローリング、ベッセル式洗面器、タイルの洗面台、ベージュの床、白い洗面カウンター) の写真
他の地域にあるお手頃価格の中くらいなコンテンポラリースタイルのおしゃれなトイレ・洗面所 (インセット扉のキャビネット、ベージュのキャビネット、青いタイル、ガラスタイル、白い壁、淡色無垢フローリング、ベッセル式洗面器、タイルの洗面台、ベージュの床、白い洗面カウンター) の写真

SB apt is the result of a renovation of a 95 sqm apartment. Originally the house had narrow spaces, long narrow corridors and a very articulated living area. The request from the customers was to have a simple, large and bright house, easy to clean and organized.
Through our intervention it was possible to achieve a result of lightness and organization.
It was essential to define a living area free from partitions, a more reserved sleeping area and adequate services. The obtaining of new accessory spaces of the house made the client happy, together with the transformation of the bathroom-laundry into an independent guest bathroom, preceded by a hidden, capacious and functional laundry.
The palette of colors and materials chosen is very simple and constant in all rooms of the house.
Furniture, lighting and decorations were selected following a careful acquaintance with the clients, interpreting their personal tastes and enhancing the key points of the house.
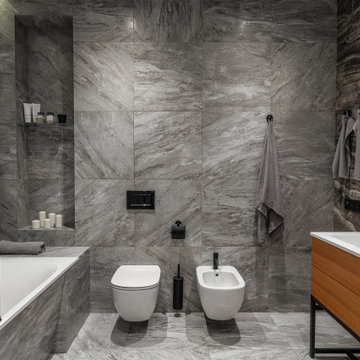
Санузел в скандинавском стиле. Оформление в серых тонах, сочетание мрамора и дерева. Две раковины, два зеркала.
Bathroom in Scandinavian style. Decoration in gray tones, a combination of marble and wood. Two sinks, two mirrors.

Cloakroom Bathroom in Storrington, West Sussex
Plenty of stylish elements combine in this compact cloakroom, which utilises a unique tile choice and designer wallpaper option.
The Brief
This client wanted to create a unique theme in their downstairs cloakroom, which previously utilised a classic but unmemorable design.
Naturally the cloakroom was to incorporate all usual amenities, but with a design that was a little out of the ordinary.
Design Elements
Utilising some of our more unique options for a renovation, bathroom designer Martin conjured a design to tick all the requirements of this brief.
The design utilises textured neutral tiles up to half height, with the client’s own William Morris designer wallpaper then used up to the ceiling coving. Black accents are used throughout the room, like for the basin and mixer, and flush plate.
To hold hand towels and heat the small space, a compact full-height radiator has been fitted in the corner of the room.
Project Highlight
A lighter but neutral tile is used for the rear wall, which has been designed to minimise view of the toilet and other necessities.
A simple shelf area gives the client somewhere to store a decorative item or two.
The End Result
The end result is a compact cloakroom that is certainly memorable, as the client required.
With only a small amount of space our bathroom designer Martin has managed to conjure an impressive and functional theme for this Storrington client.
Discover how our expert designers can transform your own bathroom with a free design appointment and quotation. Arrange a free appointment in showroom or online.
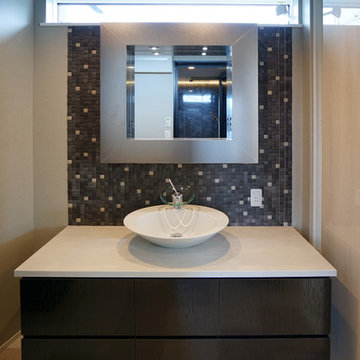
アクセントにタイルを貼り、大人の落ち着いた雰囲気の洗面所
他の地域にある高級な広いモダンスタイルのおしゃれなトイレ・洗面所 (家具調キャビネット、濃色木目調キャビネット、マルチカラーのタイル、モザイクタイル、白い壁、クッションフロア、タイルの洗面台、ベージュの床、白い洗面カウンター、クロスの天井) の写真
他の地域にある高級な広いモダンスタイルのおしゃれなトイレ・洗面所 (家具調キャビネット、濃色木目調キャビネット、マルチカラーのタイル、モザイクタイル、白い壁、クッションフロア、タイルの洗面台、ベージュの床、白い洗面カウンター、クロスの天井) の写真
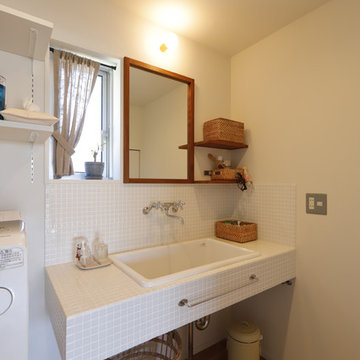
小窓から光・風を取り込んだ爽やかな洗面所。
他の地域にあるカントリー風のおしゃれなトイレ・洗面所 (オープンシェルフ、白いキャビネット、白いタイル、磁器タイル、白い壁、無垢フローリング、横長型シンク、タイルの洗面台、ベージュの床、白い洗面カウンター、造り付け洗面台) の写真
他の地域にあるカントリー風のおしゃれなトイレ・洗面所 (オープンシェルフ、白いキャビネット、白いタイル、磁器タイル、白い壁、無垢フローリング、横長型シンク、タイルの洗面台、ベージュの床、白い洗面カウンター、造り付け洗面台) の写真
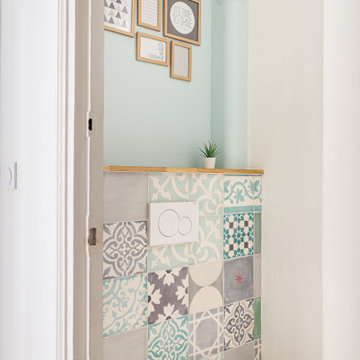
Les jolies toilettes de cet appartement sont recouvertes d’un patchwork de carreaux de ciment aux nuances bleues grises.
La tablette en bois de chêne apporte de la chaleur à ce petit coin bien douillet
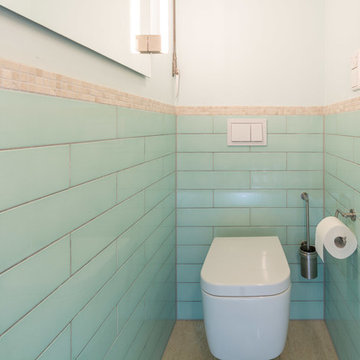
Fotos: www.tegosophie.de
ミュンヘンにある小さなコンテンポラリースタイルのおしゃれなトイレ・洗面所 (壁掛け式トイレ、青いタイル、セラミックタイル、青い壁、ライムストーンの床、ベッセル式洗面器、タイルの洗面台、ベージュの床) の写真
ミュンヘンにある小さなコンテンポラリースタイルのおしゃれなトイレ・洗面所 (壁掛け式トイレ、青いタイル、セラミックタイル、青い壁、ライムストーンの床、ベッセル式洗面器、タイルの洗面台、ベージュの床) の写真
トイレ・洗面所 (ステンレスの洗面台、タイルの洗面台、ベージュの床) の写真
1