トイレ・洗面所 (ソープストーンの洗面台、青いキャビネット、中間色木目調キャビネット) の写真
絞り込み:
資材コスト
並び替え:今日の人気順
写真 1〜20 枚目(全 26 枚)
1/4

This small Powder Room has an outdoor theme and is wrapped in Pratt and Larson tile wainscoting. The Benjamin Moore Tuscany Green wall color above the tile gives a warm cozy feel to the space
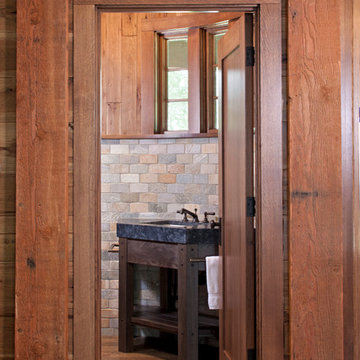
Builder: John Kraemer & Sons | Architect: TEA2 Architects | Interior Design: Marcia Morine | Photography: Landmark Photography
ミネアポリスにあるラスティックスタイルのおしゃれなトイレ・洗面所 (ペデスタルシンク、中間色木目調キャビネット、ソープストーンの洗面台、マルチカラーのタイル、石タイル、茶色い壁、無垢フローリング) の写真
ミネアポリスにあるラスティックスタイルのおしゃれなトイレ・洗面所 (ペデスタルシンク、中間色木目調キャビネット、ソープストーンの洗面台、マルチカラーのタイル、石タイル、茶色い壁、無垢フローリング) の写真

A beach house inspired by its surroundings and elements. Doug fir accents salvaged from the original structure and a fireplace created from stones pulled from the beach. Laid-back living in vibrant surroundings. A collaboration with Kevin Browne Architecture and Sylvain and Sevigny. Photos by Erin Little.

他の地域にある低価格の小さなラスティックスタイルのおしゃれなトイレ・洗面所 (シェーカースタイル扉のキャビネット、中間色木目調キャビネット、分離型トイレ、ベージュの壁、セラミックタイルの床、ベッセル式洗面器、ソープストーンの洗面台、ベージュの床) の写真
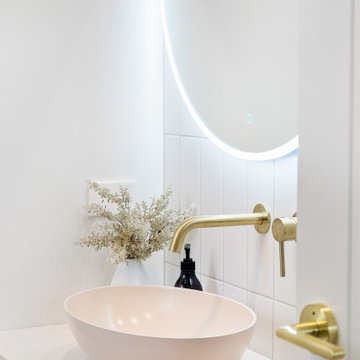
This cute powder room has lots of personality with it's soft pink sink, brushed brass fixtures, finger tiles and timber wall-hung cabinet. It's just glowing.

This new home was built on an old lot in Dallas, TX in the Preston Hollow neighborhood. The new home is a little over 5,600 sq.ft. and features an expansive great room and a professional chef’s kitchen. This 100% brick exterior home was built with full-foam encapsulation for maximum energy performance. There is an immaculate courtyard enclosed by a 9' brick wall keeping their spool (spa/pool) private. Electric infrared radiant patio heaters and patio fans and of course a fireplace keep the courtyard comfortable no matter what time of year. A custom king and a half bed was built with steps at the end of the bed, making it easy for their dog Roxy, to get up on the bed. There are electrical outlets in the back of the bathroom drawers and a TV mounted on the wall behind the tub for convenience. The bathroom also has a steam shower with a digital thermostatic valve. The kitchen has two of everything, as it should, being a commercial chef's kitchen! The stainless vent hood, flanked by floating wooden shelves, draws your eyes to the center of this immaculate kitchen full of Bluestar Commercial appliances. There is also a wall oven with a warming drawer, a brick pizza oven, and an indoor churrasco grill. There are two refrigerators, one on either end of the expansive kitchen wall, making everything convenient. There are two islands; one with casual dining bar stools, as well as a built-in dining table and another for prepping food. At the top of the stairs is a good size landing for storage and family photos. There are two bedrooms, each with its own bathroom, as well as a movie room. What makes this home so special is the Casita! It has its own entrance off the common breezeway to the main house and courtyard. There is a full kitchen, a living area, an ADA compliant full bath, and a comfortable king bedroom. It’s perfect for friends staying the weekend or in-laws staying for a month.
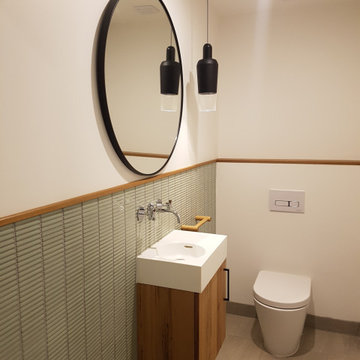
Elegant Powder Room with stunning sage green kitkat tiles, complemented with floating basin, wooden Scandiluxe accessories and black pendant light
ジーロングにあるお手頃価格の中くらいなコンテンポラリースタイルのおしゃれなトイレ・洗面所 (中間色木目調キャビネット、一体型トイレ 、緑のタイル、ガラスタイル、壁付け型シンク、ソープストーンの洗面台、フローティング洗面台) の写真
ジーロングにあるお手頃価格の中くらいなコンテンポラリースタイルのおしゃれなトイレ・洗面所 (中間色木目調キャビネット、一体型トイレ 、緑のタイル、ガラスタイル、壁付け型シンク、ソープストーンの洗面台、フローティング洗面台) の写真

Solid rustic hickory doors with horizontal grain on floating vanity with stone vessel sink.
Photographer - Luke Cebulak
シカゴにある北欧スタイルのおしゃれなトイレ・洗面所 (フラットパネル扉のキャビネット、中間色木目調キャビネット、グレーのタイル、セラミックタイル、グレーの壁、磁器タイルの床、ベッセル式洗面器、ソープストーンの洗面台、グレーの床、グレーの洗面カウンター) の写真
シカゴにある北欧スタイルのおしゃれなトイレ・洗面所 (フラットパネル扉のキャビネット、中間色木目調キャビネット、グレーのタイル、セラミックタイル、グレーの壁、磁器タイルの床、ベッセル式洗面器、ソープストーンの洗面台、グレーの床、グレーの洗面カウンター) の写真

The guest bath has wallpaper with medium colored oak cabinets with a fluted door style, counters are a honed soapstone.
オースティンにあるラグジュアリーな中くらいなトランジショナルスタイルのおしゃれなトイレ・洗面所 (インセット扉のキャビネット、中間色木目調キャビネット、一体型トイレ 、白いタイル、磁器タイル、ライムストーンの床、アンダーカウンター洗面器、ソープストーンの洗面台、グレーの床、黒い洗面カウンター、造り付け洗面台、壁紙) の写真
オースティンにあるラグジュアリーな中くらいなトランジショナルスタイルのおしゃれなトイレ・洗面所 (インセット扉のキャビネット、中間色木目調キャビネット、一体型トイレ 、白いタイル、磁器タイル、ライムストーンの床、アンダーカウンター洗面器、ソープストーンの洗面台、グレーの床、黒い洗面カウンター、造り付け洗面台、壁紙) の写真
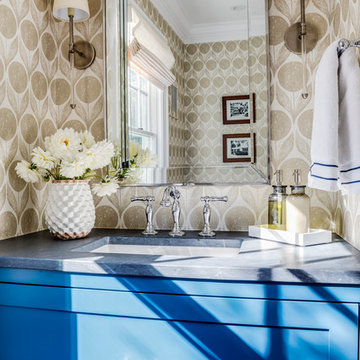
TEAM
Architect: LDa Architecture & Interiors
Interior Designer: Kennerknecht Design Group
Builder: Aedi Construction
Photographer: Greg Premru Photography
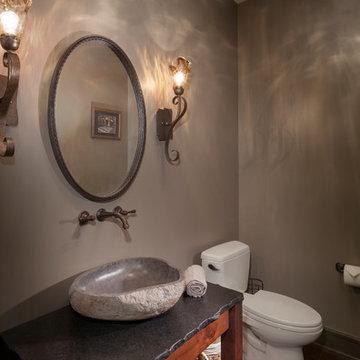
デトロイトにあるお手頃価格の小さなトランジショナルスタイルのおしゃれなトイレ・洗面所 (ベッセル式洗面器、オープンシェルフ、中間色木目調キャビネット、ソープストーンの洗面台、一体型トイレ 、茶色い壁、濃色無垢フローリング) の写真
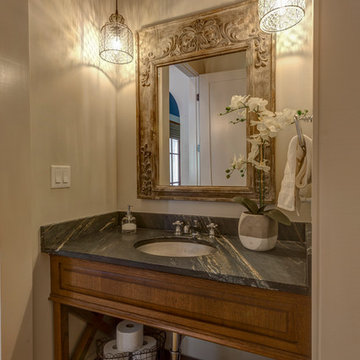
オースティンにある高級な中くらいなカントリー風のおしゃれなトイレ・洗面所 (家具調キャビネット、中間色木目調キャビネット、分離型トイレ、白い壁、コンクリートの床、アンダーカウンター洗面器、ソープストーンの洗面台、黒い洗面カウンター、ベージュの床) の写真
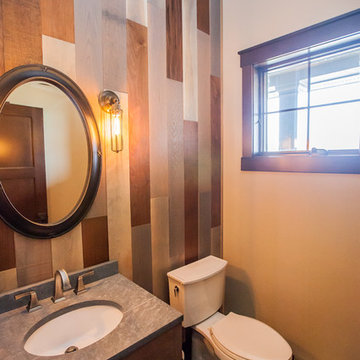
ミルウォーキーにあるトランジショナルスタイルのおしゃれなトイレ・洗面所 (アンダーカウンター洗面器、家具調キャビネット、中間色木目調キャビネット、ソープストーンの洗面台、分離型トイレ、セラミックタイル、マルチカラーのタイル、マルチカラーの壁) の写真
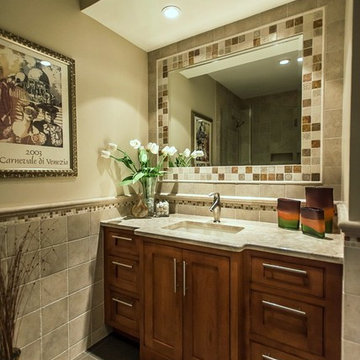
Contemporary Bathroom
ニューヨークにある高級な中くらいなトランジショナルスタイルのおしゃれなトイレ・洗面所 (シェーカースタイル扉のキャビネット、中間色木目調キャビネット、セラミックタイル、グレーの壁、アンダーカウンター洗面器、スレートの床、ソープストーンの洗面台、グレーの床、ベージュのカウンター) の写真
ニューヨークにある高級な中くらいなトランジショナルスタイルのおしゃれなトイレ・洗面所 (シェーカースタイル扉のキャビネット、中間色木目調キャビネット、セラミックタイル、グレーの壁、アンダーカウンター洗面器、スレートの床、ソープストーンの洗面台、グレーの床、ベージュのカウンター) の写真
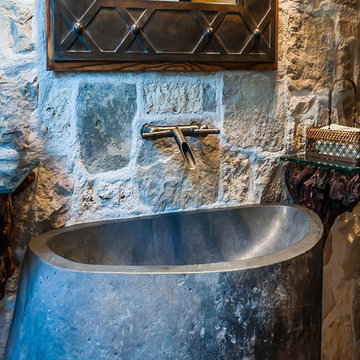
A gorgeous rustic bathroom showcases a carved stone pedestal sink, wall mount trough style faucet, and an exposed stone wall in this Southwestern Style home in San Diego, CA County.
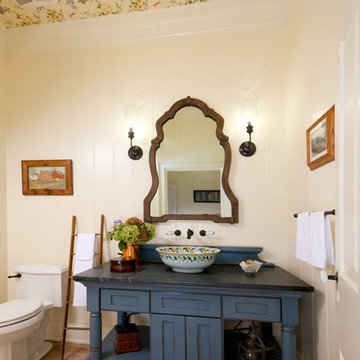
Country charm carries into the redesigned powder room, featuring custom vanity, wood planked walls, handpainted vessel bowl sink. Photo byCraig Thompson
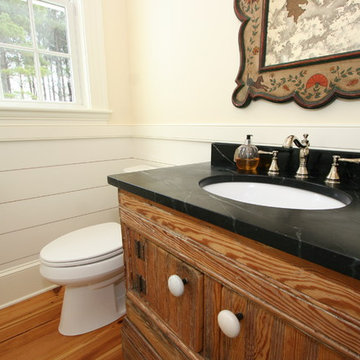
View of Powder Room and repurposed base cabinet.
ボルチモアにある高級な中くらいなカントリー風のおしゃれなトイレ・洗面所 (分離型トイレ、アンダーカウンター洗面器、ソープストーンの洗面台、家具調キャビネット、中間色木目調キャビネット) の写真
ボルチモアにある高級な中くらいなカントリー風のおしゃれなトイレ・洗面所 (分離型トイレ、アンダーカウンター洗面器、ソープストーンの洗面台、家具調キャビネット、中間色木目調キャビネット) の写真
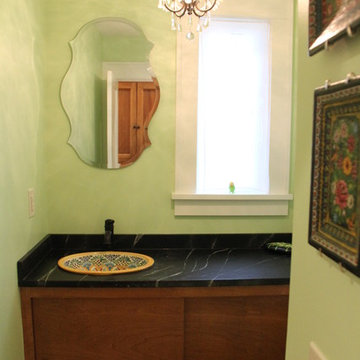
Tasoulla Hadjiyanni
ミネアポリスにある高級な小さなトラディショナルスタイルのおしゃれなトイレ・洗面所 (オーバーカウンターシンク、フラットパネル扉のキャビネット、中間色木目調キャビネット、ソープストーンの洗面台、一体型トイレ 、緑の壁) の写真
ミネアポリスにある高級な小さなトラディショナルスタイルのおしゃれなトイレ・洗面所 (オーバーカウンターシンク、フラットパネル扉のキャビネット、中間色木目調キャビネット、ソープストーンの洗面台、一体型トイレ 、緑の壁) の写真
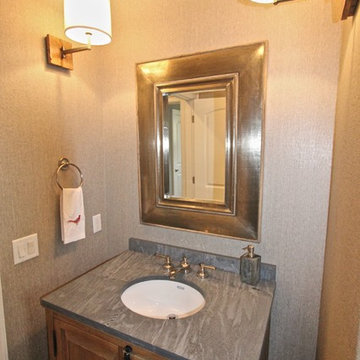
Added pale gray blue grass cloth to give color and texture. Metal framed mirror is fresh and modern. Grey slab counter with bleached oak vanity. Industrial sconces.
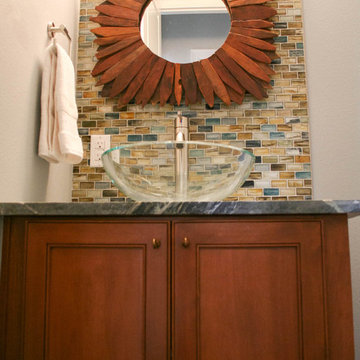
Claire Barrett Patrick
オースティンにあるモダンスタイルのおしゃれなトイレ・洗面所 (落し込みパネル扉のキャビネット、中間色木目調キャビネット、マルチカラーのタイル、ガラスタイル、グレーの壁、ベッセル式洗面器、ソープストーンの洗面台) の写真
オースティンにあるモダンスタイルのおしゃれなトイレ・洗面所 (落し込みパネル扉のキャビネット、中間色木目調キャビネット、マルチカラーのタイル、ガラスタイル、グレーの壁、ベッセル式洗面器、ソープストーンの洗面台) の写真
トイレ・洗面所 (ソープストーンの洗面台、青いキャビネット、中間色木目調キャビネット) の写真
1