トイレ・洗面所 (珪岩の洗面台、マルチカラーの壁、壁紙) の写真
絞り込み:
資材コスト
並び替え:今日の人気順
写真 1〜20 枚目(全 27 枚)
1/4

Download our free ebook, Creating the Ideal Kitchen. DOWNLOAD NOW
The homeowners built their traditional Colonial style home 17 years’ ago. It was in great shape but needed some updating. Over the years, their taste had drifted into a more contemporary realm, and they wanted our help to bridge the gap between traditional and modern.
We decided the layout of the kitchen worked well in the space and the cabinets were in good shape, so we opted to do a refresh with the kitchen. The original kitchen had blond maple cabinets and granite countertops. This was also a great opportunity to make some updates to the functionality that they were hoping to accomplish.
After re-finishing all the first floor wood floors with a gray stain, which helped to remove some of the red tones from the red oak, we painted the cabinetry Benjamin Moore “Repose Gray” a very soft light gray. The new countertops are hardworking quartz, and the waterfall countertop to the left of the sink gives a bit of the contemporary flavor.
We reworked the refrigerator wall to create more pantry storage and eliminated the double oven in favor of a single oven and a steam oven. The existing cooktop was replaced with a new range paired with a Venetian plaster hood above. The glossy finish from the hood is echoed in the pendant lights. A touch of gold in the lighting and hardware adds some contrast to the gray and white. A theme we repeated down to the smallest detail illustrated by the Jason Wu faucet by Brizo with its similar touches of white and gold (the arrival of which we eagerly awaited for months due to ripples in the supply chain – but worth it!).
The original breakfast room was pleasant enough with its windows looking into the backyard. Now with its colorful window treatments, new blue chairs and sculptural light fixture, this space flows seamlessly into the kitchen and gives more of a punch to the space.
The original butler’s pantry was functional but was also starting to show its age. The new space was inspired by a wallpaper selection that our client had set aside as a possibility for a future project. It worked perfectly with our pallet and gave a fun eclectic vibe to this functional space. We eliminated some upper cabinets in favor of open shelving and painted the cabinetry in a high gloss finish, added a beautiful quartzite countertop and some statement lighting. The new room is anything but cookie cutter.
Next the mudroom. You can see a peek of the mudroom across the way from the butler’s pantry which got a facelift with new paint, tile floor, lighting and hardware. Simple updates but a dramatic change! The first floor powder room got the glam treatment with its own update of wainscoting, wallpaper, console sink, fixtures and artwork. A great little introduction to what’s to come in the rest of the home.
The whole first floor now flows together in a cohesive pallet of green and blue, reflects the homeowner’s desire for a more modern aesthetic, and feels like a thoughtful and intentional evolution. Our clients were wonderful to work with! Their style meshed perfectly with our brand aesthetic which created the opportunity for wonderful things to happen. We know they will enjoy their remodel for many years to come!
Photography by Margaret Rajic Photography

such a fun podwer room added to ths first floor
フィラデルフィアにある高級な小さなトランジショナルスタイルのおしゃれなトイレ・洗面所 (フラットパネル扉のキャビネット、中間色木目調キャビネット、緑のタイル、マルチカラーの壁、アンダーカウンター洗面器、珪岩の洗面台、白い洗面カウンター、造り付け洗面台、壁紙) の写真
フィラデルフィアにある高級な小さなトランジショナルスタイルのおしゃれなトイレ・洗面所 (フラットパネル扉のキャビネット、中間色木目調キャビネット、緑のタイル、マルチカラーの壁、アンダーカウンター洗面器、珪岩の洗面台、白い洗面カウンター、造り付け洗面台、壁紙) の写真
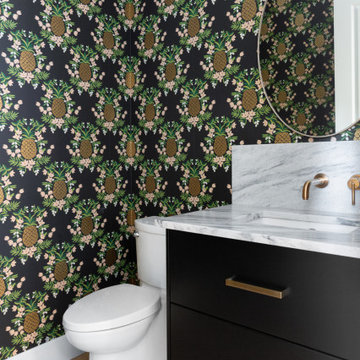
カルガリーにあるトランジショナルスタイルのおしゃれなトイレ・洗面所 (フラットパネル扉のキャビネット、黒いキャビネット、分離型トイレ、マルチカラーの壁、淡色無垢フローリング、アンダーカウンター洗面器、珪岩の洗面台、ベージュの床、グレーの洗面カウンター、フローティング洗面台、壁紙) の写真
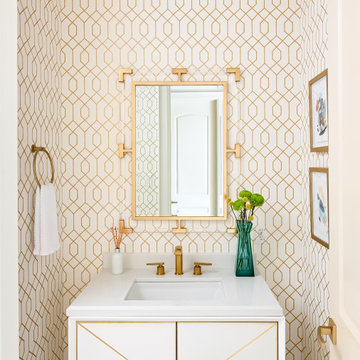
A bright, chic powder bath with accents of glamour with gold finishes, bold wallpaper and a modern white vanity.
ヒューストンにあるラグジュアリーな小さなトランジショナルスタイルのおしゃれなトイレ・洗面所 (白いキャビネット、マルチカラーの壁、磁器タイルの床、珪岩の洗面台、白い床、白い洗面カウンター、独立型洗面台、壁紙、フラットパネル扉のキャビネット、アンダーカウンター洗面器) の写真
ヒューストンにあるラグジュアリーな小さなトランジショナルスタイルのおしゃれなトイレ・洗面所 (白いキャビネット、マルチカラーの壁、磁器タイルの床、珪岩の洗面台、白い床、白い洗面カウンター、独立型洗面台、壁紙、フラットパネル扉のキャビネット、アンダーカウンター洗面器) の写真

Floating vanity with vessel sink. Genuine stone wall and wallpaper. Plumbing in polished nickel. Pendants hang from ceiling but additional light is Shulter mirror. Under Cabinet lighting reflects this beautiful marble floor and solid walnut cabinet.
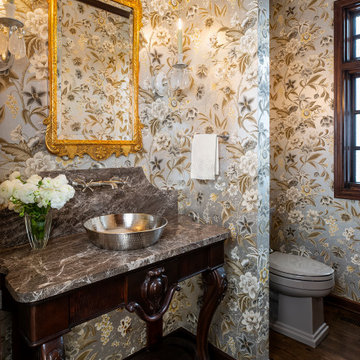
ミネアポリスにあるトラディショナルスタイルのおしゃれなトイレ・洗面所 (濃色木目調キャビネット、一体型トイレ 、マルチカラーの壁、濃色無垢フローリング、オーバーカウンターシンク、珪岩の洗面台、グレーの洗面カウンター、独立型洗面台、壁紙) の写真

デトロイトにあるラグジュアリーな中くらいなトラディショナルスタイルのおしゃれなトイレ・洗面所 (家具調キャビネット、黒いキャビネット、分離型トイレ、マルチカラーの壁、淡色無垢フローリング、ペデスタルシンク、珪岩の洗面台、白い洗面カウンター、独立型洗面台、壁紙) の写真

Final photos by www.impressia.net
他の地域にあるラグジュアリーな中くらいなトランジショナルスタイルのおしゃれなトイレ・洗面所 (レイズドパネル扉のキャビネット、茶色いキャビネット、分離型トイレ、白いタイル、ガラスタイル、マルチカラーの壁、モザイクタイル、アンダーカウンター洗面器、珪岩の洗面台、グレーの床、白い洗面カウンター、造り付け洗面台、壁紙、白い天井) の写真
他の地域にあるラグジュアリーな中くらいなトランジショナルスタイルのおしゃれなトイレ・洗面所 (レイズドパネル扉のキャビネット、茶色いキャビネット、分離型トイレ、白いタイル、ガラスタイル、マルチカラーの壁、モザイクタイル、アンダーカウンター洗面器、珪岩の洗面台、グレーの床、白い洗面カウンター、造り付け洗面台、壁紙、白い天井) の写真
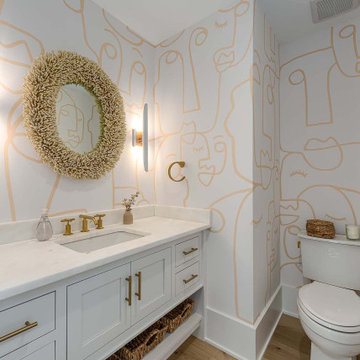
フィラデルフィアにあるビーチスタイルのおしゃれなトイレ・洗面所 (シェーカースタイル扉のキャビネット、白いキャビネット、一体型トイレ 、マルチカラーの壁、淡色無垢フローリング、オーバーカウンターシンク、珪岩の洗面台、茶色い床、白い洗面カウンター、造り付け洗面台、壁紙) の写真
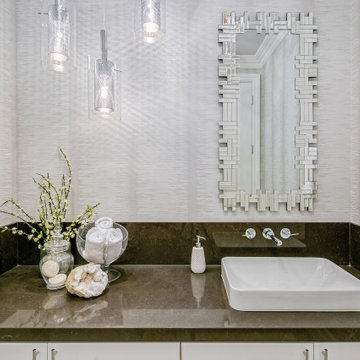
ロサンゼルスにあるトランジショナルスタイルのおしゃれなトイレ・洗面所 (フラットパネル扉のキャビネット、白いキャビネット、一体型トイレ 、マルチカラーの壁、磁器タイルの床、ベッセル式洗面器、珪岩の洗面台、マルチカラーの床、ブラウンの洗面カウンター、フローティング洗面台、壁紙) の写真
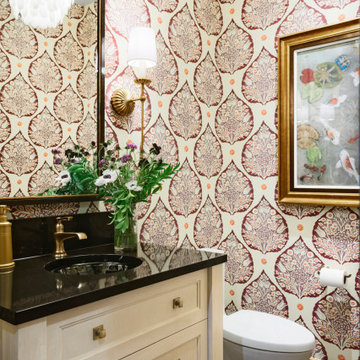
Beautiful powder bathroom with exquisite wallpaper
ミネアポリスにある小さなラスティックスタイルのおしゃれなトイレ・洗面所 (レイズドパネル扉のキャビネット、ベージュのキャビネット、一体型トイレ 、マルチカラーの壁、無垢フローリング、アンダーカウンター洗面器、珪岩の洗面台、茶色い床、黒い洗面カウンター、独立型洗面台、壁紙) の写真
ミネアポリスにある小さなラスティックスタイルのおしゃれなトイレ・洗面所 (レイズドパネル扉のキャビネット、ベージュのキャビネット、一体型トイレ 、マルチカラーの壁、無垢フローリング、アンダーカウンター洗面器、珪岩の洗面台、茶色い床、黒い洗面カウンター、独立型洗面台、壁紙) の写真
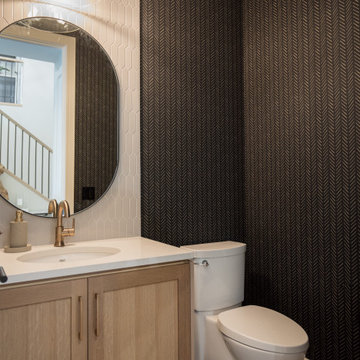
カルガリーにあるお手頃価格の小さなトランジショナルスタイルのおしゃれなトイレ・洗面所 (落し込みパネル扉のキャビネット、中間色木目調キャビネット、分離型トイレ、白いタイル、セラミックタイル、マルチカラーの壁、アンダーカウンター洗面器、珪岩の洗面台、白い洗面カウンター、造り付け洗面台、壁紙) の写真
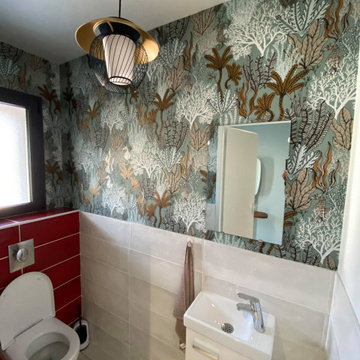
Ma mission a été d'apporter du charme et du confort à cette maison récemment construite.
Mon fil conducteur pour ce projet de décoration a été la proximité de la mer et l'écrin de verdure réalisé à l'extérieur.
Mon client a validé l'apport de jolis produits en complément des meubles existants.
Le mélange de couleurs de teintes douces créer une ambiance chaleureuse.
Un panoramique de style bibliothèque personnalise la décoration du passage entre la cuisine et le salon.
Tables de salon, tapis, luminaires, objet de décoration, plantes, tout a été pensé pour créer un véritable cocon dans cet espace ouvert sur la nature.
Des panoramiques décorent les chambres. Les couleurs douces s’allient de pièce en pièce. L’apport de luminaires amène un complément de décoration. Un miroir et de jolis tableaux personnalisent les espaces.
Aucune pièce n’a été oubliée, en passant par les toilettes avec son papier peint et par la salle de bain dont le plafond a été coloré pour la dynamiser.
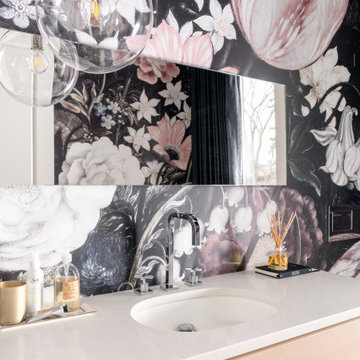
カルガリーにある中くらいなコンテンポラリースタイルのおしゃれなトイレ・洗面所 (フラットパネル扉のキャビネット、淡色木目調キャビネット、マルチカラーの壁、アンダーカウンター洗面器、珪岩の洗面台、白い洗面カウンター、フローティング洗面台、壁紙) の写真
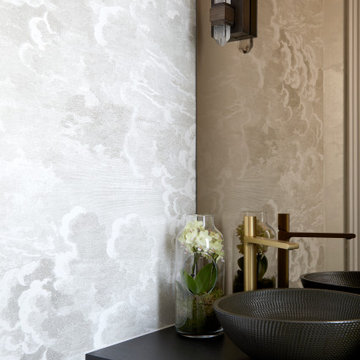
This image captures the charming corner of the chic guest cloakroom, featuring exquisite design elements that elevate the space to a new level of luxury. The brushed brass tap stands as a striking centerpiece, adding a touch of opulence and sophistication to the room.
The bronze mirror splashback reflects light and creates a sense of depth, while also serving as a stunning visual focal point. Its rich, warm tones complement the surrounding decor, adding a sense of warmth and elegance to the space.
The luxury wallpaper adorned with a cloud motif adds a whimsical touch to the room, infusing it with personality and charm. The soft, muted colors of the wallpaper create a tranquil atmosphere, inviting guests to relax and unwind in style.
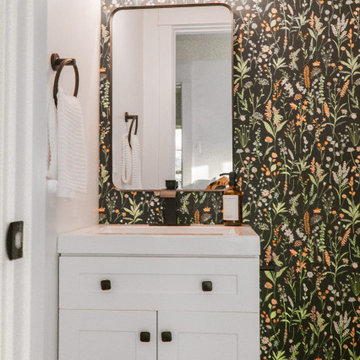
シアトルにあるカントリー風のおしゃれなトイレ・洗面所 (シェーカースタイル扉のキャビネット、白いキャビネット、マルチカラーの壁、淡色無垢フローリング、珪岩の洗面台、茶色い床、白い洗面カウンター、フローティング洗面台、壁紙) の写真
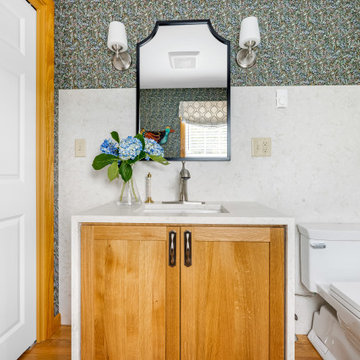
A small powder room boasts a vibrant wallpaper and sleek custom-made vanity and stone wall treatment. Behind the bi-fold doors is a laundry closet with coordinating custom cabinetry.
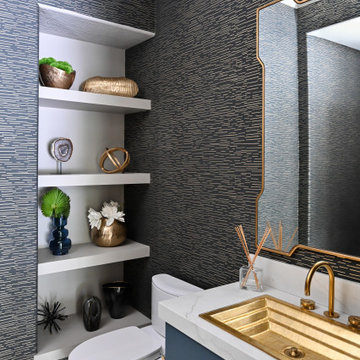
Another view of the moody pool bathroom with built-in shelving beside the toilet and vanity wall.
ヒューストンにあるラグジュアリーな小さなトランジショナルスタイルのおしゃれなトイレ・洗面所 (フラットパネル扉のキャビネット、青いキャビネット、一体型トイレ 、マルチカラーの壁、磁器タイルの床、オーバーカウンターシンク、珪岩の洗面台、白い床、白い洗面カウンター、独立型洗面台、壁紙) の写真
ヒューストンにあるラグジュアリーな小さなトランジショナルスタイルのおしゃれなトイレ・洗面所 (フラットパネル扉のキャビネット、青いキャビネット、一体型トイレ 、マルチカラーの壁、磁器タイルの床、オーバーカウンターシンク、珪岩の洗面台、白い床、白い洗面カウンター、独立型洗面台、壁紙) の写真
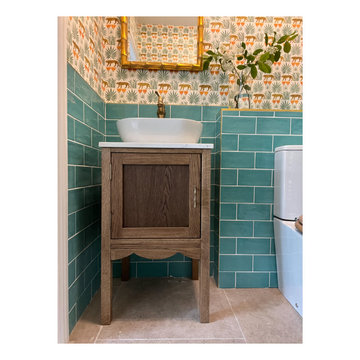
Small ground floor WC. Bespoke oak vanity.
Feature wallpaper by the Common Room. Turquoise brick tiles.
バークシャーにある高級な小さなトラディショナルスタイルのおしゃれなトイレ・洗面所 (シェーカースタイル扉のキャビネット、濃色木目調キャビネット、緑のタイル、マルチカラーの壁、磁器タイルの床、珪岩の洗面台、独立型洗面台、壁紙) の写真
バークシャーにある高級な小さなトラディショナルスタイルのおしゃれなトイレ・洗面所 (シェーカースタイル扉のキャビネット、濃色木目調キャビネット、緑のタイル、マルチカラーの壁、磁器タイルの床、珪岩の洗面台、独立型洗面台、壁紙) の写真

Floating cabinet
underlight
modern
wallpaper
stone wall
stone sink
オーランドにあるラグジュアリーな中くらいなモダンスタイルのおしゃれなトイレ・洗面所 (フラットパネル扉のキャビネット、茶色いキャビネット、一体型トイレ 、ベージュのタイル、石タイル、マルチカラーの壁、大理石の床、横長型シンク、珪岩の洗面台、白い床、白い洗面カウンター、フローティング洗面台、クロスの天井、壁紙) の写真
オーランドにあるラグジュアリーな中くらいなモダンスタイルのおしゃれなトイレ・洗面所 (フラットパネル扉のキャビネット、茶色いキャビネット、一体型トイレ 、ベージュのタイル、石タイル、マルチカラーの壁、大理石の床、横長型シンク、珪岩の洗面台、白い床、白い洗面カウンター、フローティング洗面台、クロスの天井、壁紙) の写真
トイレ・洗面所 (珪岩の洗面台、マルチカラーの壁、壁紙) の写真
1