トイレ・洗面所 (珪岩の洗面台、青い壁) の写真
絞り込み:
資材コスト
並び替え:今日の人気順
写真 41〜60 枚目(全 120 枚)
1/3
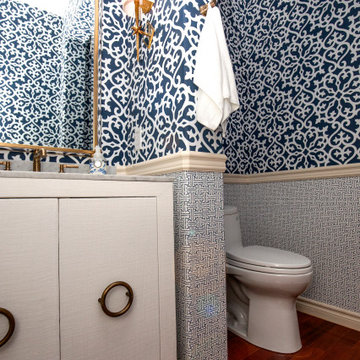
The free standing vanity helps enlarge the space by allowing a clear line of site beneath the vanity. Brass faucet, mirror and sconces bring a touch of warmth and charm to the space.
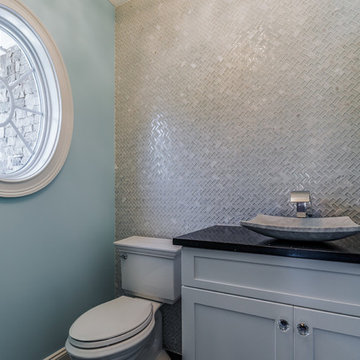
Spectacular Powder Room featuring glass tile accent wall in herringbone pattern, with mix of glass and marble. Matching white carrera marble vessel sink. Stylish waterfall faucet. White vanity cabinet, topped with black quartz, and crystal knob accents. Powder blue walls, oval window, and crystal chandelier. By Larosa Built Homes
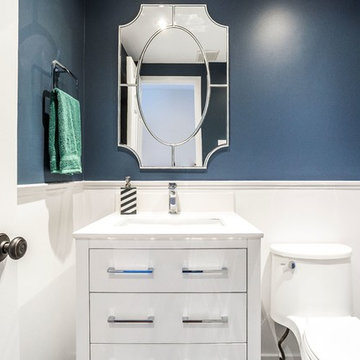
Studio Nine was called in mid renovation to help with the finishing details. The main objective was to make use of our client's existing traditional furniture and accessories of which had long time sentimental value, and add a modern twist. The design team added in a fresh coat of paint, lighting, and unique accents to help tie the two styles together. The result is calm & cool residence with playful pops of colors and textures that the homeowners are proud to call home.
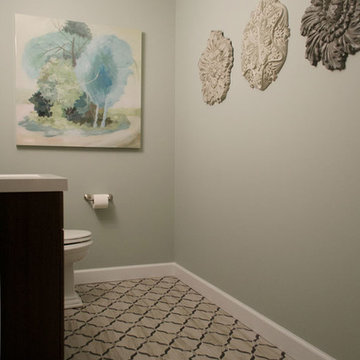
Updated Spec Home: Basement Bathroom
In our Updated Spec Home: Basement Bath, we reveal the newest addition to my mom and sister’s home – a half bath in the Basement. Since they were spending so much time in their Basement Family Room, the need to add a bath on that level quickly became apparent. Fortunately, they had unfinished storage area we could borrow from to make a nice size 8′ x 5′ bath.
Working with a Budget and a Sister
We were working with a budget, but as usual, my sister and I blew the budget on this awesome patterned tile flooring. (Don’t worry design clients – I can stick to a budget when my sister is not around to be a bad influence!). With that said, I do think this flooring makes a great focal point for the bath and worth the expense!
On the Walls
We painted the walls Sherwin Williams Sea Salt (SW6204). Then, we brought in lots of interest and color with this gorgeous acrylic wrapped canvas art and oversized decorative medallions.
All of the plumbing fixtures, lighting and vanity were purchased at a local big box store. We were able to find streamlined options that work great in the space. We used brushed nickel as a light and airy metal option.
As you can see this Updated Spec Home: Basement Bath is a functional and fabulous addition to this gorgeous home. Be sure to check out these other Powder Baths we have designed (here and here).
And That’s a Wrap!
Unless my mom and sister build an addition, we have come to the end of our blog series Updated Spec Home. I hope you have enjoyed this series as much as I enjoyed being a part of making this Spec House a warm, inviting, and gorgeous home for two of my very favorite people!

John Hession Photography
ボストンにあるお手頃価格の中くらいなカントリー風のおしゃれなトイレ・洗面所 (珪岩の洗面台、グレーの床、グレーの洗面カウンター、家具調キャビネット、青いキャビネット、分離型トイレ、青い壁、クッションフロア、アンダーカウンター洗面器) の写真
ボストンにあるお手頃価格の中くらいなカントリー風のおしゃれなトイレ・洗面所 (珪岩の洗面台、グレーの床、グレーの洗面カウンター、家具調キャビネット、青いキャビネット、分離型トイレ、青い壁、クッションフロア、アンダーカウンター洗面器) の写真
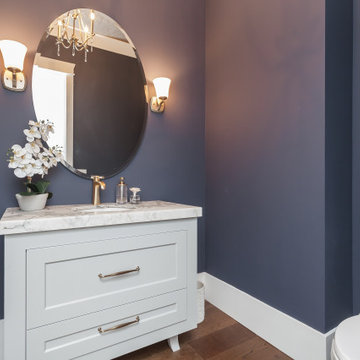
中くらいなコンテンポラリースタイルのおしゃれなトイレ・洗面所 (インセット扉のキャビネット、グレーのキャビネット、一体型トイレ 、青い壁、濃色無垢フローリング、アンダーカウンター洗面器、珪岩の洗面台、茶色い床、グレーの洗面カウンター、独立型洗面台) の写真
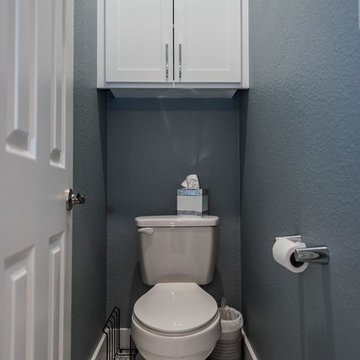
ダラスにあるコンテンポラリースタイルのおしゃれなトイレ・洗面所 (インセット扉のキャビネット、白いキャビネット、白いタイル、磁器タイル、青い壁、磁器タイルの床、アンダーカウンター洗面器、珪岩の洗面台、白い床、グレーの洗面カウンター) の写真
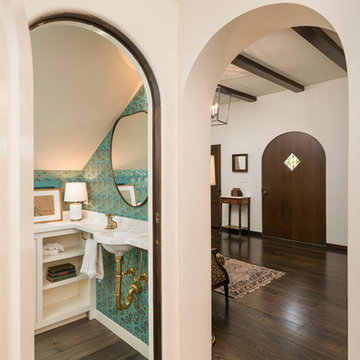
サンフランシスコにある高級な小さな地中海スタイルのおしゃれなトイレ・洗面所 (オープンシェルフ、白いキャビネット、分離型トイレ、青い壁、無垢フローリング、壁付け型シンク、珪岩の洗面台、茶色い床) の写真

Martha O'Hara Interiors, Interior Design & Photo Styling | Thompson Construction, Builder | Spacecrafting Photography, Photography
Please Note: All “related,” “similar,” and “sponsored” products tagged or listed by Houzz are not actual products pictured. They have not been approved by Martha O’Hara Interiors nor any of the professionals credited. For information about our work, please contact design@oharainteriors.com.
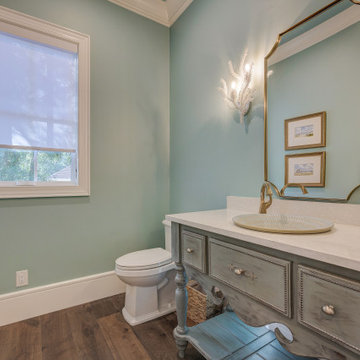
Standing just in the powder room, viewing the furniture styled vanity and wall hung mirror.
他の地域にある高級な中くらいなビーチスタイルのおしゃれなトイレ・洗面所 (レイズドパネル扉のキャビネット、グレーのキャビネット、一体型トイレ 、青い壁、無垢フローリング、オーバーカウンターシンク、珪岩の洗面台、茶色い床、白い洗面カウンター、独立型洗面台) の写真
他の地域にある高級な中くらいなビーチスタイルのおしゃれなトイレ・洗面所 (レイズドパネル扉のキャビネット、グレーのキャビネット、一体型トイレ 、青い壁、無垢フローリング、オーバーカウンターシンク、珪岩の洗面台、茶色い床、白い洗面カウンター、独立型洗面台) の写真
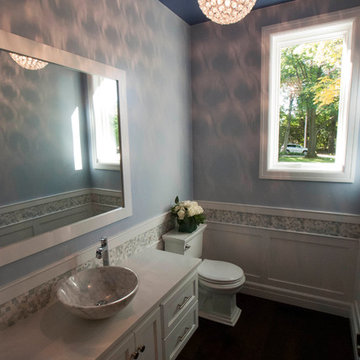
C & C Custom Builders
他の地域にあるお手頃価格の中くらいなトラディショナルスタイルのおしゃれなトイレ・洗面所 (ベッセル式洗面器、フラットパネル扉のキャビネット、白いキャビネット、珪岩の洗面台、分離型トイレ、マルチカラーのタイル、モザイクタイル、青い壁) の写真
他の地域にあるお手頃価格の中くらいなトラディショナルスタイルのおしゃれなトイレ・洗面所 (ベッセル式洗面器、フラットパネル扉のキャビネット、白いキャビネット、珪岩の洗面台、分離型トイレ、マルチカラーのタイル、モザイクタイル、青い壁) の写真
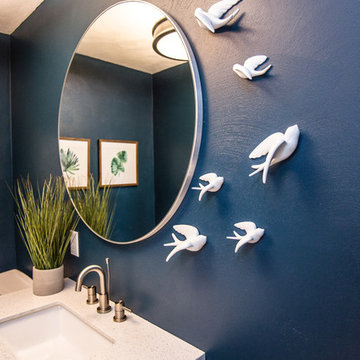
他の地域にあるお手頃価格の小さなモダンスタイルのおしゃれなトイレ・洗面所 (家具調キャビネット、白いキャビネット、一体型トイレ 、青い壁、セラミックタイルの床、アンダーカウンター洗面器、珪岩の洗面台、マルチカラーの床) の写真

The Tomar Court remodel was a whole home remodel focused on creating an open floor plan on the main level that is optimal for entertaining. By removing the walls separating the formal dining, formal living, kitchen and stair hallway, the main level was transformed into one spacious, open room. Throughout the main level, a custom white oak flooring was used. A three sided, double glass fireplace is the main feature in the new living room. The existing staircase was integrated into the kitchen island with a custom wall panel detail to match the kitchen cabinets. Off of the living room is the sun room with new floor to ceiling windows and all updated finishes. Tucked behind the sun room is a cozy hearth room. In the hearth room features a new gas fireplace insert, new stone, mitered edge limestone hearth, live edge black walnut mantle and a wood feature wall. Off of the kitchen, the mud room was refreshed with all new cabinetry, new tile floors, updated powder bath and a hidden pantry off of the kitchen. In the master suite, a new walk in closet was created and a feature wood wall for the bed headboard with floating shelves and bedside tables. In the master bath, a walk in tile shower , separate floating vanities and a free standing tub were added. In the lower level of the home, all flooring was added throughout and the lower level bath received all new cabinetry and a walk in tile shower.
TYPE: Remodel
YEAR: 2018
CONTRACTOR: Hjellming Construction
4 BEDROOM ||| 3.5 BATH ||| 3 STALL GARAGE ||| WALKOUT LOT
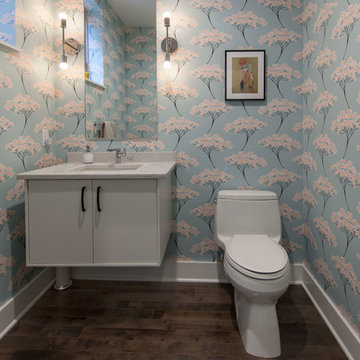
Rob Schwerdt
他の地域にある小さなトランジショナルスタイルのおしゃれなトイレ・洗面所 (フラットパネル扉のキャビネット、白いキャビネット、一体型トイレ 、青い壁、無垢フローリング、アンダーカウンター洗面器、珪岩の洗面台、白い洗面カウンター) の写真
他の地域にある小さなトランジショナルスタイルのおしゃれなトイレ・洗面所 (フラットパネル扉のキャビネット、白いキャビネット、一体型トイレ 、青い壁、無垢フローリング、アンダーカウンター洗面器、珪岩の洗面台、白い洗面カウンター) の写真
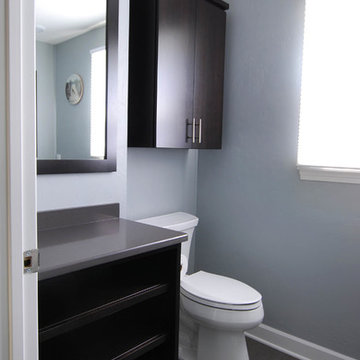
他の地域にあるコンテンポラリースタイルのおしゃれなトイレ・洗面所 (オープンシェルフ、黒いキャビネット、グレーのタイル、磁器タイル、青い壁、クッションフロア、アンダーカウンター洗面器、珪岩の洗面台、グレーの床) の写真
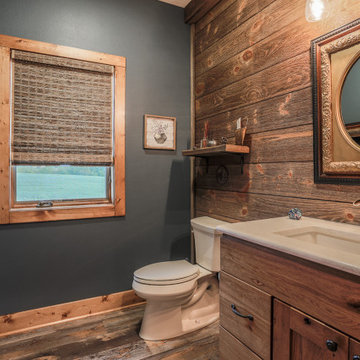
Using a dark wall color really balanced well with the barn wood wall.
オマハにある小さなラスティックスタイルのおしゃれなトイレ・洗面所 (青い壁、クッションフロア、珪岩の洗面台) の写真
オマハにある小さなラスティックスタイルのおしゃれなトイレ・洗面所 (青い壁、クッションフロア、珪岩の洗面台) の写真
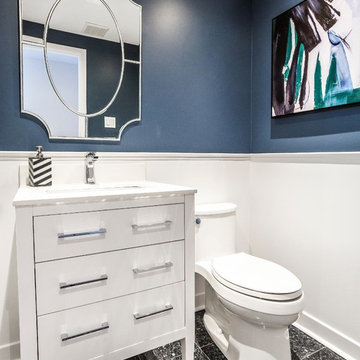
Studio Nine was called in mid renovation to help with the finishing details. The main objective was to make use of our client's existing traditional furniture and accessories of which had long time sentimental value, and add a modern twist. The design team added in a fresh coat of paint, lighting, and unique accents to help tie the two styles together. The result is calm & cool residence with playful pops of colors and textures that the homeowners are proud to call home.
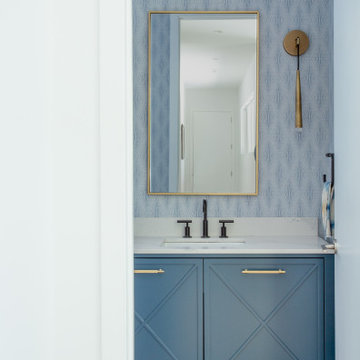
シカゴにある中くらいなモダンスタイルのおしゃれなトイレ・洗面所 (シェーカースタイル扉のキャビネット、青いキャビネット、一体型トイレ 、青い壁、淡色無垢フローリング、オーバーカウンターシンク、珪岩の洗面台、ベージュのカウンター、照明、独立型洗面台、壁紙、白い天井) の写真
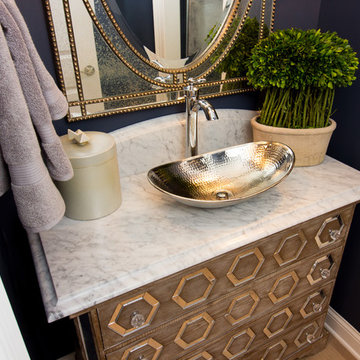
コロンバスにあるお手頃価格の小さなトランジショナルスタイルのおしゃれなトイレ・洗面所 (家具調キャビネット、淡色木目調キャビネット、青い壁、淡色無垢フローリング、ベッセル式洗面器、珪岩の洗面台、茶色い床、白い洗面カウンター) の写真
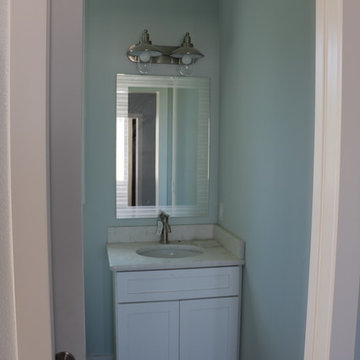
オーランドにある中くらいなビーチスタイルのおしゃれなトイレ・洗面所 (シェーカースタイル扉のキャビネット、白いキャビネット、青い壁、濃色無垢フローリング、アンダーカウンター洗面器、珪岩の洗面台、茶色い床) の写真
トイレ・洗面所 (珪岩の洗面台、青い壁) の写真
3