トイレ・洗面所 (大理石の洗面台、ガラス扉のキャビネット) の写真
絞り込み:
資材コスト
並び替え:今日の人気順
写真 1〜20 枚目(全 48 枚)
1/3

Martha O'Hara Interiors, Interior Design & Photo Styling | Elevation Homes, Builder | Troy Thies, Photography | Murphy & Co Design, Architect |
Please Note: All “related,” “similar,” and “sponsored” products tagged or listed by Houzz are not actual products pictured. They have not been approved by Martha O’Hara Interiors nor any of the professionals credited. For information about our work, please contact design@oharainteriors.com.

Built in 1925, this 15-story neo-Renaissance cooperative building is located on Fifth Avenue at East 93rd Street in Carnegie Hill. The corner penthouse unit has terraces on four sides, with views directly over Central Park and the city skyline beyond.
The project involved a gut renovation inside and out, down to the building structure, to transform the existing one bedroom/two bathroom layout into a two bedroom/three bathroom configuration which was facilitated by relocating the kitchen into the center of the apartment.
The new floor plan employs layers to organize space from living and lounge areas on the West side, through cooking and dining space in the heart of the layout, to sleeping quarters on the East side. A glazed entry foyer and steel clad “pod”, act as a threshold between the first two layers.
All exterior glazing, windows and doors were replaced with modern units to maximize light and thermal performance. This included erecting three new glass conservatories to create additional conditioned interior space for the Living Room, Dining Room and Master Bedroom respectively.
Materials for the living areas include bronzed steel, dark walnut cabinetry and travertine marble contrasted with whitewashed Oak floor boards, honed concrete tile, white painted walls and floating ceilings. The kitchen and bathrooms are formed from white satin lacquer cabinetry, marble, back-painted glass and Venetian plaster. Exterior terraces are unified with the conservatories by large format concrete paving and a continuous steel handrail at the parapet wall.
Photography by www.petermurdockphoto.com
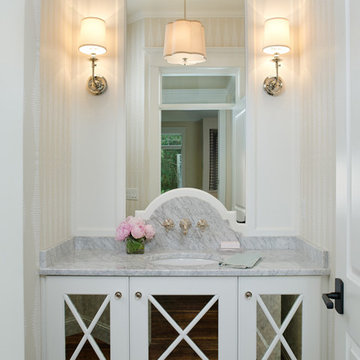
Interior Designer | Bria Hammel Interiors
Architect & Builder | Divine Custom Homes
Photographer | Gridley + Graves
ミネアポリスにある高級な中くらいなトラディショナルスタイルのおしゃれなトイレ・洗面所 (アンダーカウンター洗面器、白いキャビネット、大理石の洗面台、分離型トイレ、濃色無垢フローリング、ガラス扉のキャビネット) の写真
ミネアポリスにある高級な中くらいなトラディショナルスタイルのおしゃれなトイレ・洗面所 (アンダーカウンター洗面器、白いキャビネット、大理石の洗面台、分離型トイレ、濃色無垢フローリング、ガラス扉のキャビネット) の写真

Scalamandre crystal beaded wallcovering makes this a powder room to stun your guests with the charcoal color walls and metallic silver ceiling. The vanity is mirror that reflects the beaded wallcvoering and the circular metal spiked mirror is the a compliment to the linear lines. I love the clien'ts own sconces for adramatic accent that she didn't know where to put them and I love them there!
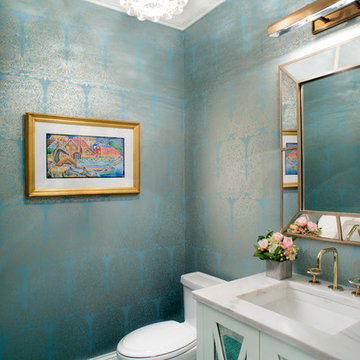
シカゴにあるトランジショナルスタイルのおしゃれなトイレ・洗面所 (ガラス扉のキャビネット、白いキャビネット、分離型トイレ、青いタイル、青い壁、モザイクタイル、大理石の洗面台、アンダーカウンター洗面器) の写真
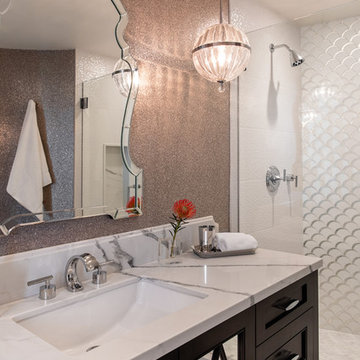
Modern-glam full house design project.
Photography by: Jenny Siegwart
サンディエゴにある高級な中くらいなモダンスタイルのおしゃれなトイレ・洗面所 (ガラス扉のキャビネット、茶色いキャビネット、白いタイル、セラミックタイル、グレーの壁、大理石の床、アンダーカウンター洗面器、大理石の洗面台、白い床、白い洗面カウンター) の写真
サンディエゴにある高級な中くらいなモダンスタイルのおしゃれなトイレ・洗面所 (ガラス扉のキャビネット、茶色いキャビネット、白いタイル、セラミックタイル、グレーの壁、大理石の床、アンダーカウンター洗面器、大理石の洗面台、白い床、白い洗面カウンター) の写真
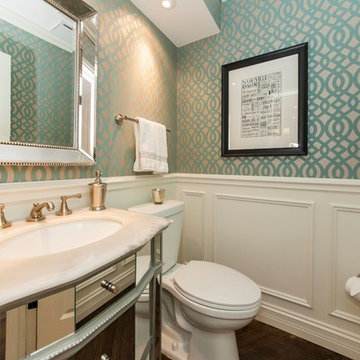
This powder room certainly attracts the eye. As the kitchen is quite monotone, it is helpful to have one piece of color and pattern to serve as a conversation starter. Simple application of picture molding to drywall with a chair rail and chunky base board give the illusion of frame and panel wainscot.
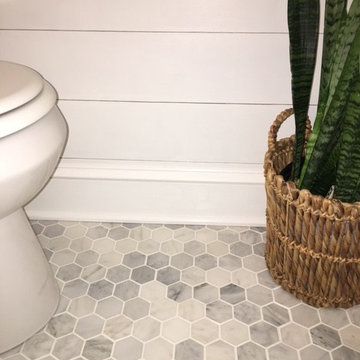
Vintage 1930's colonial gets a new shiplap powder room. After being completely gutted, a new Hampton Carrara tile floor was installed in a 2" hex pattern. Shiplap walls, new chair rail moulding, baseboard mouldings and a special little storage shelf were then installed. Original details were also preserved such as the beveled glass medicine cabinet and the tiny old sink was reglazed and reinstalled with new chrome spigot faucets and drainpipes. Walls are Gray Owl by Benjamin Moore.
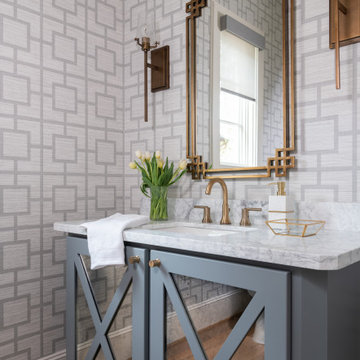
ヒューストンにある高級な中くらいなトランジショナルスタイルのおしゃれなトイレ・洗面所 (ガラス扉のキャビネット、グレーのキャビネット、グレーの壁、淡色無垢フローリング、アンダーカウンター洗面器、大理石の洗面台、茶色い床、白い洗面カウンター) の写真
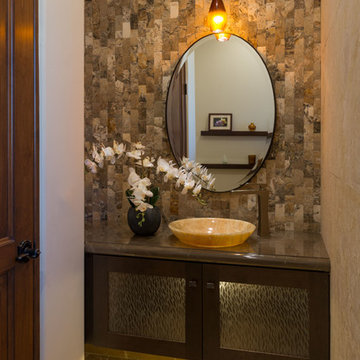
サンディエゴにある小さな地中海スタイルのおしゃれなトイレ・洗面所 (ガラス扉のキャビネット、濃色木目調キャビネット、ベージュのタイル、石タイル、マルチカラーの壁、ライムストーンの床、ベッセル式洗面器、大理石の洗面台、ベージュの床) の写真
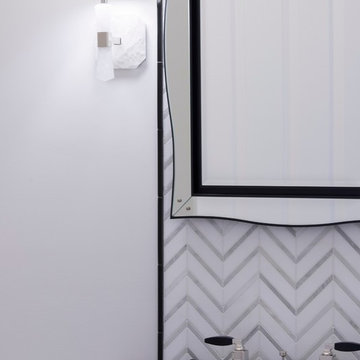
This powder room transformation was inspired by Barbara Barry's classic approach to Glamour. Her mirrored vanity, waste basket, widespread faucet, mirror and sconces set the tone for this chic spin on a classic powder room. A modern twist from New Ravenna's Raj mosaic, paired with chunky, black, satin base molding finishes the room with just the right amount of juxtaposition.
Designed by: Sarah Goesling
Photo by: Bruce Starrenburg
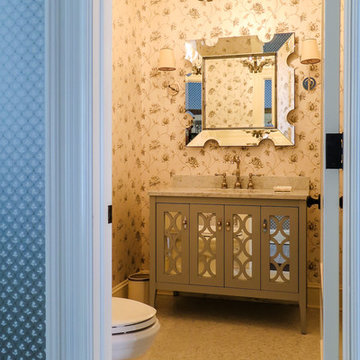
Nelson Wong
writenelson@gmail.com
ニューヨークにある高級な中くらいなトランジショナルスタイルのおしゃれなトイレ・洗面所 (アンダーカウンター洗面器、ガラス扉のキャビネット、グレーのキャビネット、大理石の洗面台、一体型トイレ 、マルチカラーの壁、磁器タイルの床、ベージュのタイル) の写真
ニューヨークにある高級な中くらいなトランジショナルスタイルのおしゃれなトイレ・洗面所 (アンダーカウンター洗面器、ガラス扉のキャビネット、グレーのキャビネット、大理石の洗面台、一体型トイレ 、マルチカラーの壁、磁器タイルの床、ベージュのタイル) の写真
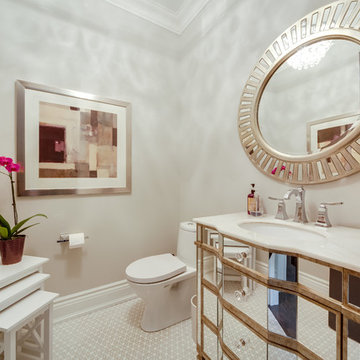
John Goldstein www.JohnGoldstein.net
トロントにあるお手頃価格の中くらいなコンテンポラリースタイルのおしゃれなトイレ・洗面所 (ガラス扉のキャビネット、一体型トイレ 、グレーの壁、セラミックタイルの床、アンダーカウンター洗面器、大理石の洗面台、ベージュの床) の写真
トロントにあるお手頃価格の中くらいなコンテンポラリースタイルのおしゃれなトイレ・洗面所 (ガラス扉のキャビネット、一体型トイレ 、グレーの壁、セラミックタイルの床、アンダーカウンター洗面器、大理石の洗面台、ベージュの床) の写真
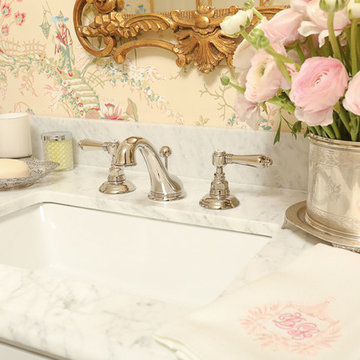
Due to a flood, this 1st floor Powder Room underwent a total transformation. The biggest change was enlarging the tub area by removing a decorative wall arch and removing the existing tile to reveal an outside window. The new window created a more bright and buoyant space. To play on this light, we kept everything light, bright and white! The creamy pink Asian wallpaper added visual interest to the space and brought in some color. The new mirrored vanity brought in some much needed storage, but with a touch of sophistication.
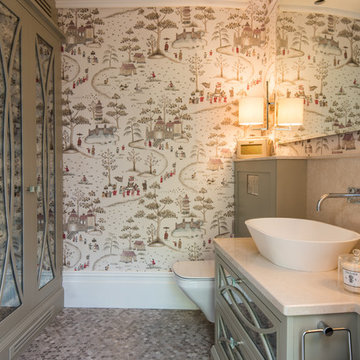
Cloakroom / WC
サリーにあるラグジュアリーな広いトラディショナルスタイルのおしゃれなトイレ・洗面所 (ガラス扉のキャビネット、グレーのキャビネット、壁掛け式トイレ、ベージュのタイル、大理石タイル、マルチカラーの壁、モザイクタイル、ベッセル式洗面器、大理石の洗面台、グレーの床、ベージュのカウンター) の写真
サリーにあるラグジュアリーな広いトラディショナルスタイルのおしゃれなトイレ・洗面所 (ガラス扉のキャビネット、グレーのキャビネット、壁掛け式トイレ、ベージュのタイル、大理石タイル、マルチカラーの壁、モザイクタイル、ベッセル式洗面器、大理石の洗面台、グレーの床、ベージュのカウンター) の写真
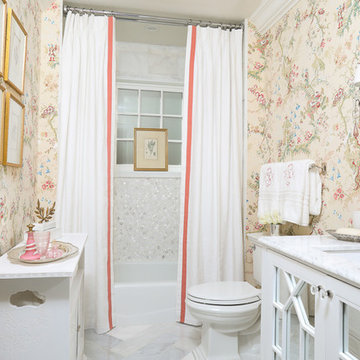
Due to a flood, this 1st floor Powder Room underwent a total transformation. The biggest change was enlarging the tub area by removing a decorative wall arch and removing the existing tile to reveal an outside window. The new window created a more bright and buoyant space. To play on this light, we kept everything light, bright and white! The creamy pink Asian wallpaper added visual interest to the space and brought in some color. The new mirrored vanity brought in some much needed storage, but with a touch of sophistication.
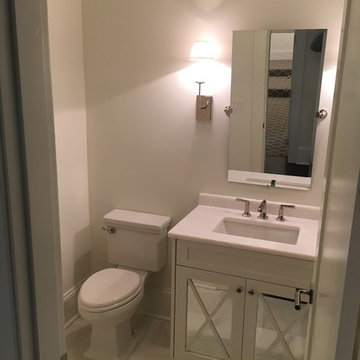
アトランタにある小さなトランジショナルスタイルのおしゃれなトイレ・洗面所 (ガラス扉のキャビネット、白いキャビネット、分離型トイレ、白い壁、アンダーカウンター洗面器、大理石の洗面台) の写真
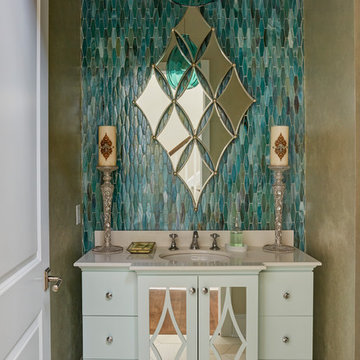
Mike Kaskel
ジャクソンビルにある中くらいなトランジショナルスタイルのおしゃれなトイレ・洗面所 (ガラス扉のキャビネット、青いキャビネット、分離型トイレ、ベージュのタイル、ベージュの壁、磁器タイルの床、アンダーカウンター洗面器、大理石の洗面台、ベージュの床、ベージュのカウンター) の写真
ジャクソンビルにある中くらいなトランジショナルスタイルのおしゃれなトイレ・洗面所 (ガラス扉のキャビネット、青いキャビネット、分離型トイレ、ベージュのタイル、ベージュの壁、磁器タイルの床、アンダーカウンター洗面器、大理石の洗面台、ベージュの床、ベージュのカウンター) の写真
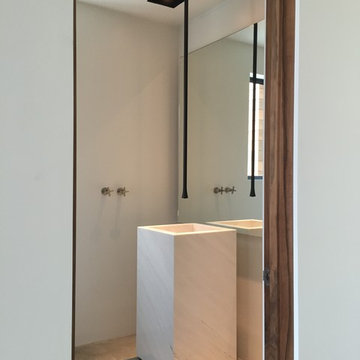
RYAN SINGER
オレンジカウンティにある高級な中くらいなモダンスタイルのおしゃれなトイレ・洗面所 (ペデスタルシンク、白い壁、コンクリートの床、ガラス扉のキャビネット、白いキャビネット、白いタイル、大理石の洗面台、グレーの床) の写真
オレンジカウンティにある高級な中くらいなモダンスタイルのおしゃれなトイレ・洗面所 (ペデスタルシンク、白い壁、コンクリートの床、ガラス扉のキャビネット、白いキャビネット、白いタイル、大理石の洗面台、グレーの床) の写真
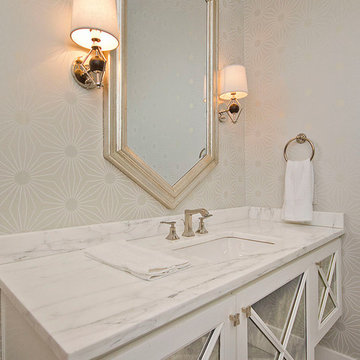
オースティンにあるラグジュアリーな中くらいなコンテンポラリースタイルのおしゃれなトイレ・洗面所 (アンダーカウンター洗面器、ガラス扉のキャビネット、白いキャビネット、大理石の洗面台、グレーの壁、大理石の床) の写真
トイレ・洗面所 (大理石の洗面台、ガラス扉のキャビネット) の写真
1