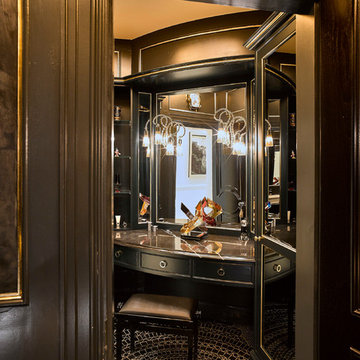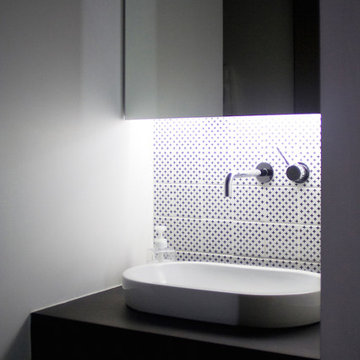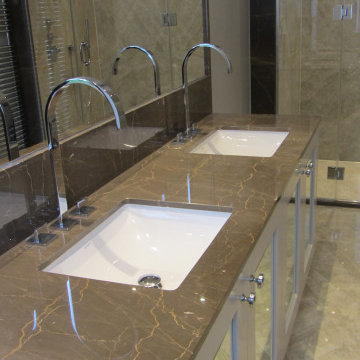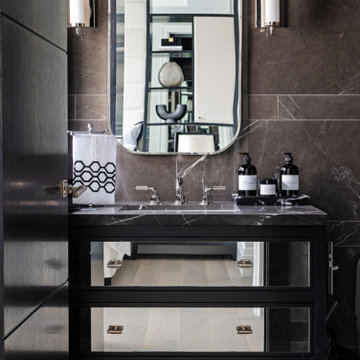トイレ・洗面所 (大理石の洗面台、黒いキャビネット、ガラス扉のキャビネット) の写真
絞り込み:
資材コスト
並び替え:今日の人気順
写真 1〜4 枚目(全 4 枚)
1/4

Powder Room
グラスゴーにあるラグジュアリーな巨大なモダンスタイルのおしゃれなトイレ・洗面所 (ガラス扉のキャビネット、黒いキャビネット、モザイクタイル、大理石の洗面台、マルチカラーの床、グレーの洗面カウンター) の写真
グラスゴーにあるラグジュアリーな巨大なモダンスタイルのおしゃれなトイレ・洗面所 (ガラス扉のキャビネット、黒いキャビネット、モザイクタイル、大理石の洗面台、マルチカラーの床、グレーの洗面カウンター) の写真

Lavandino in appoggio su piano in ardesia, piastrella realizzata a mano con motivo geometrico e specchiera retro illuminata
ミラノにあるお手頃価格の小さなモダンスタイルのおしゃれなトイレ・洗面所 (ガラス扉のキャビネット、黒いキャビネット、モノトーンのタイル、セラミックタイル、白い壁、磁器タイルの床、オーバーカウンターシンク、大理石の洗面台、黒い床) の写真
ミラノにあるお手頃価格の小さなモダンスタイルのおしゃれなトイレ・洗面所 (ガラス扉のキャビネット、黒いキャビネット、モノトーンのタイル、セラミックタイル、白い壁、磁器タイルの床、オーバーカウンターシンク、大理石の洗面台、黒い床) の写真

ロンドンにあるトラディショナルスタイルのおしゃれなトイレ・洗面所 (ガラス扉のキャビネット、黒いキャビネット、黒いタイル、大理石タイル、一体型シンク、大理石の洗面台、黒い洗面カウンター、造り付け洗面台) の写真

This stunning custom build home is nestled on a picturesque tree-lined street in Oakville. We met the clients at the beginning stages of designing their dream home. Their objective was to design and furnish a home that would suit their lifestyle and family needs. They love to entertain and often host large family gatherings.
Clients wanted a more transitional look and feel for this house. Their previous house was very traditional in style and décor. They wanted to move away from that to a much more transitional style, and they wanted a different colour palette from the previous house. They wanted a lighter and fresher colour scheme for this new house.
Collaborating with Dina Mati, we crafted spaces that prioritize both functionality and timeless aesthetics.
For more about Lumar Interiors, see here: https://www.lumarinteriors.com/
To learn more about this project, see here: https://www.lumarinteriors.com/portfolio/oakville-transitional-home-design
トイレ・洗面所 (大理石の洗面台、黒いキャビネット、ガラス扉のキャビネット) の写真
1