トイレ・洗面所 (大理石の洗面台、ベージュのカウンター、落し込みパネル扉のキャビネット) の写真
絞り込み:
資材コスト
並び替え:今日の人気順
写真 1〜20 枚目(全 21 枚)
1/4

ダラスにあるトラディショナルスタイルのおしゃれなトイレ・洗面所 (落し込みパネル扉のキャビネット、濃色木目調キャビネット、セラミックタイル、濃色無垢フローリング、大理石の洗面台、茶色い壁、ベッセル式洗面器、茶色い床、ベージュのカウンター) の写真
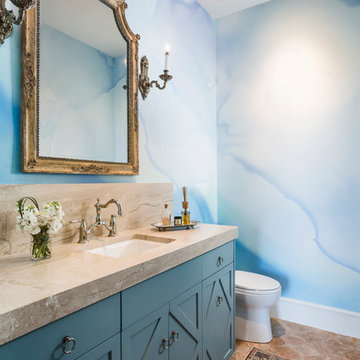
photography by Andrea Calo • Benjamin Moore Snow White ceiling paint • custom mural wallpaper by Black Crow Studios • Portici mirror by Bellacor • Empire single sconce from House of Antique Hardware • Diane Reale marble countertop, honed • Tresa bridge faucet by Brizo • Kohler Archer sink • Benjamin Moore "Jamestown Blue" cabinet paint • Louis XVI brass drop pull cabinet hardware by Classic Hardware • Adama 6 in Agur by Tabarka terracotta floor tile • vintage rug from Kaskas Oriental Rugs, Austin
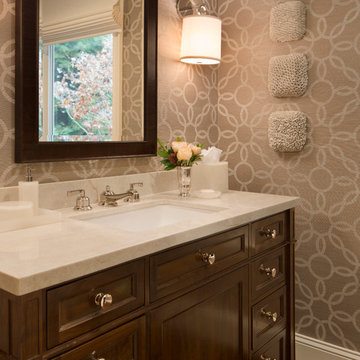
サンフランシスコにある高級な中くらいなトラディショナルスタイルのおしゃれなトイレ・洗面所 (アンダーカウンター洗面器、落し込みパネル扉のキャビネット、濃色木目調キャビネット、ベージュの壁、濃色無垢フローリング、大理石の洗面台、茶色い床、ベージュのカウンター) の写真
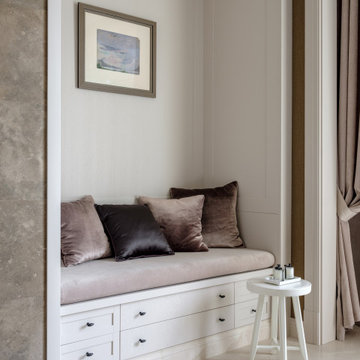
モスクワにある巨大なトランジショナルスタイルのおしゃれなトイレ・洗面所 (落し込みパネル扉のキャビネット、ベージュのキャビネット、大理石の床、大理石の洗面台、ベージュの床、ベージュのカウンター、壁紙) の写真

The powder room has a shiplap ceiling, a custom vanity with a marble top, and wide plank circle-sawn reclaimed heart pine floors.
他の地域にあるおしゃれなトイレ・洗面所 (落し込みパネル扉のキャビネット、グレーのキャビネット、一体型トイレ 、グレーの壁、無垢フローリング、アンダーカウンター洗面器、大理石の洗面台、茶色い床、ベージュのカウンター、独立型洗面台、塗装板張りの天井、壁紙) の写真
他の地域にあるおしゃれなトイレ・洗面所 (落し込みパネル扉のキャビネット、グレーのキャビネット、一体型トイレ 、グレーの壁、無垢フローリング、アンダーカウンター洗面器、大理石の洗面台、茶色い床、ベージュのカウンター、独立型洗面台、塗装板張りの天井、壁紙) の写真
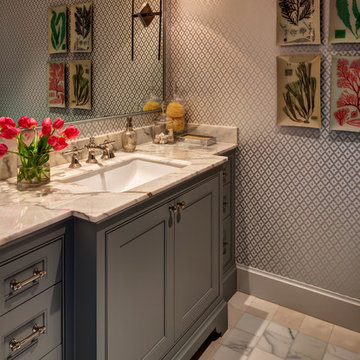
River Oaks, 2014 - Remodel and Additions
ヒューストンにあるトランジショナルスタイルのおしゃれなトイレ・洗面所 (グレーのキャビネット、グレーの壁、アンダーカウンター洗面器、グレーの床、ベージュのカウンター、落し込みパネル扉のキャビネット、大理石の洗面台) の写真
ヒューストンにあるトランジショナルスタイルのおしゃれなトイレ・洗面所 (グレーのキャビネット、グレーの壁、アンダーカウンター洗面器、グレーの床、ベージュのカウンター、落し込みパネル扉のキャビネット、大理石の洗面台) の写真
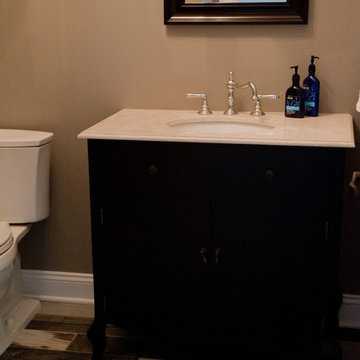
Looking for great home design ideas? This custom home in Hidden Glen has the interior design ideas for you, fit with excellent room decor, room design, bathroom design ideas, and more.
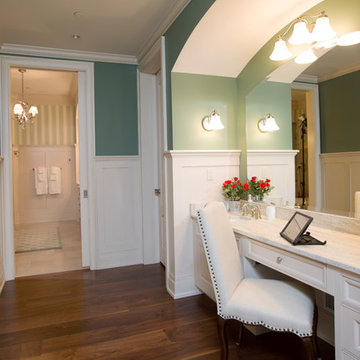
Camp Wobegon is a nostalgic waterfront retreat for a multi-generational family. The home's name pays homage to a radio show the homeowner listened to when he was a child in Minnesota. Throughout the home, there are nods to the sentimental past paired with modern features of today.
The five-story home sits on Round Lake in Charlevoix with a beautiful view of the yacht basin and historic downtown area. Each story of the home is devoted to a theme, such as family, grandkids, and wellness. The different stories boast standout features from an in-home fitness center complete with his and her locker rooms to a movie theater and a grandkids' getaway with murphy beds. The kids' library highlights an upper dome with a hand-painted welcome to the home's visitors.
Throughout Camp Wobegon, the custom finishes are apparent. The entire home features radius drywall, eliminating any harsh corners. Masons carefully crafted two fireplaces for an authentic touch. In the great room, there are hand constructed dark walnut beams that intrigue and awe anyone who enters the space. Birchwood artisans and select Allenboss carpenters built and assembled the grand beams in the home.
Perhaps the most unique room in the home is the exceptional dark walnut study. It exudes craftsmanship through the intricate woodwork. The floor, cabinetry, and ceiling were crafted with care by Birchwood carpenters. When you enter the study, you can smell the rich walnut. The room is a nod to the homeowner's father, who was a carpenter himself.
The custom details don't stop on the interior. As you walk through 26-foot NanoLock doors, you're greeted by an endless pool and a showstopping view of Round Lake. Moving to the front of the home, it's easy to admire the two copper domes that sit atop the roof. Yellow cedar siding and painted cedar railing complement the eye-catching domes.
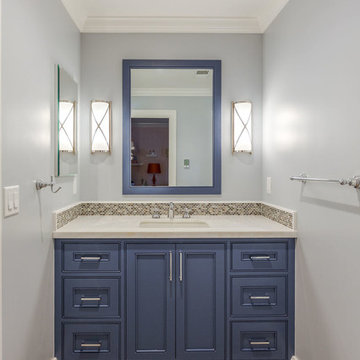
サンフランシスコにあるラグジュアリーな中くらいなトランジショナルスタイルのおしゃれなトイレ・洗面所 (一体型トイレ 、ガラス板タイル、アンダーカウンター洗面器、ベージュの床、落し込みパネル扉のキャビネット、茶色いキャビネット、ベージュのタイル、大理石の洗面台、青い壁、ベージュのカウンター) の写真
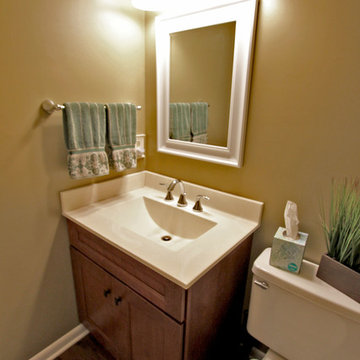
his powder room was updated with Medallion Cherry Providence Flat Panel Amaretto vanity, Atlas Sutton Place Collection hardware in Modern Bronze Finish. With a Cultured Marble countertop with integrated backsplash, wave bowl color: wheat, matt finish. Moen Eva widespread lavatory faucet in chrome with matching paper holder. Carrara smooth solid core interior door.
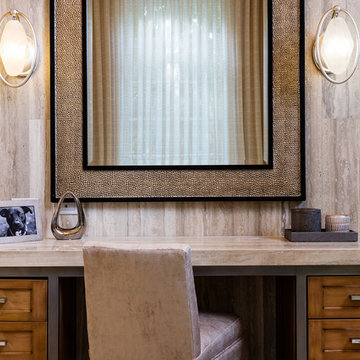
New 2-story residence with additional 9-car garage, exercise room, enoteca and wine cellar below grade. Detached 2-story guest house and 2 swimming pools.
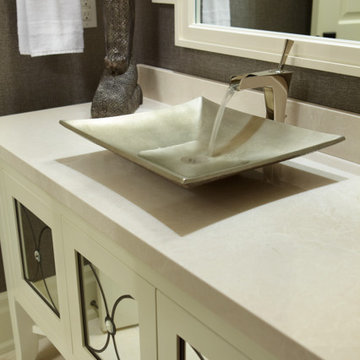
Powder room details.
トロントにある広いトランジショナルスタイルのおしゃれなトイレ・洗面所 (白いキャビネット、白いタイル、グレーの壁、ベッセル式洗面器、大理石の洗面台、落し込みパネル扉のキャビネット、ベージュのカウンター) の写真
トロントにある広いトランジショナルスタイルのおしゃれなトイレ・洗面所 (白いキャビネット、白いタイル、グレーの壁、ベッセル式洗面器、大理石の洗面台、落し込みパネル扉のキャビネット、ベージュのカウンター) の写真
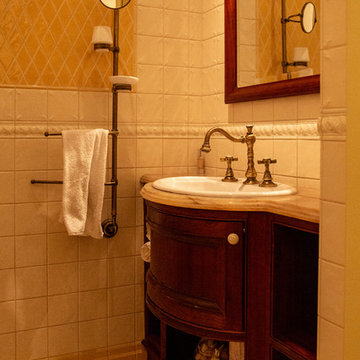
Юлия Быкова
サンクトペテルブルクにある高級な小さなトラディショナルスタイルのおしゃれなトイレ・洗面所 (落し込みパネル扉のキャビネット、濃色木目調キャビネット、分離型トイレ、ベージュのタイル、セラミックタイル、ベージュの壁、セラミックタイルの床、アンダーカウンター洗面器、大理石の洗面台、ベージュの床、ベージュのカウンター) の写真
サンクトペテルブルクにある高級な小さなトラディショナルスタイルのおしゃれなトイレ・洗面所 (落し込みパネル扉のキャビネット、濃色木目調キャビネット、分離型トイレ、ベージュのタイル、セラミックタイル、ベージュの壁、セラミックタイルの床、アンダーカウンター洗面器、大理石の洗面台、ベージュの床、ベージュのカウンター) の写真
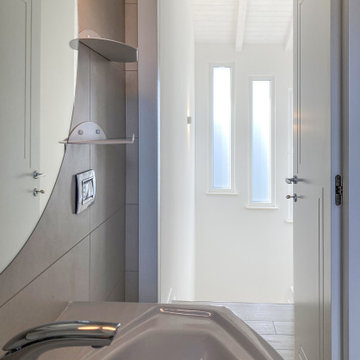
他の地域にある中くらいなコンテンポラリースタイルのおしゃれなトイレ・洗面所 (落し込みパネル扉のキャビネット、ベージュのキャビネット、分離型トイレ、ベージュのタイル、磁器タイル、大理石の洗面台、白い床、ベージュのカウンター、造り付け洗面台、塗装板張りの壁) の写真
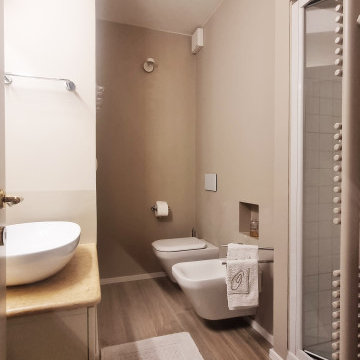
Un piccolo trilocale fronte lago per trascorrere le vacanze estive é stato completamente ristrutturato: dai pavimenti, al colore delle pareti fino al rifacimento totale del bagno.
L arredamento é stato tutto sostituito con uno stile moderno mantenendo colori caldi e neutri, l unico vero e proprio tocco di colore viene dato dal divano.
Anche il giardino è stato completamente riprogettato, per creare un angolo piacevole dove godersi la stagione estiva fronte lago.
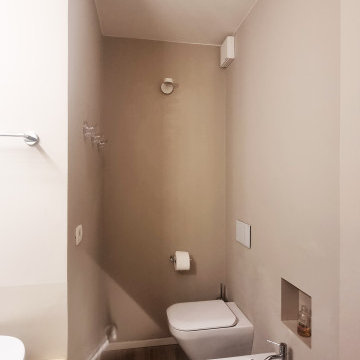
Un piccolo trilocale fronte lago per trascorrere le vacanze estive é stato completamente ristrutturato: dai pavimenti, al colore delle pareti fino al rifacimento totale del bagno.
L arredamento é stato tutto sostituito con uno stile moderno mantenendo colori caldi e neutri, l unico vero e proprio tocco di colore viene dato dal divano.
Anche il giardino è stato completamente riprogettato, per creare un angolo piacevole dove godersi la stagione estiva fronte lago.
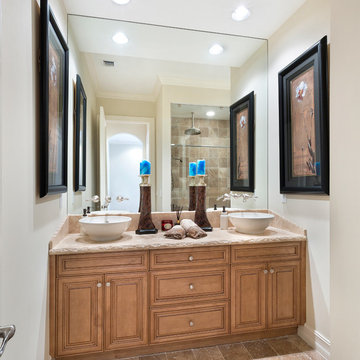
Master Bathroom
マイアミにあるラグジュアリーな中くらいな地中海スタイルのおしゃれなトイレ・洗面所 (落し込みパネル扉のキャビネット、淡色木目調キャビネット、一体型トイレ 、茶色いタイル、セラミックタイル、ベージュの壁、セラミックタイルの床、ベッセル式洗面器、大理石の洗面台、茶色い床、ベージュのカウンター) の写真
マイアミにあるラグジュアリーな中くらいな地中海スタイルのおしゃれなトイレ・洗面所 (落し込みパネル扉のキャビネット、淡色木目調キャビネット、一体型トイレ 、茶色いタイル、セラミックタイル、ベージュの壁、セラミックタイルの床、ベッセル式洗面器、大理石の洗面台、茶色い床、ベージュのカウンター) の写真
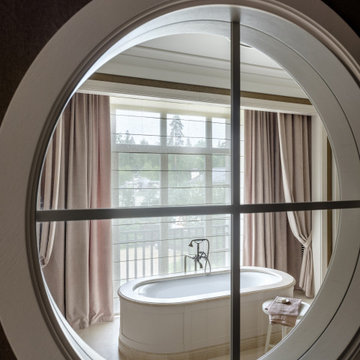
モスクワにある高級な巨大なトランジショナルスタイルのおしゃれなトイレ・洗面所 (落し込みパネル扉のキャビネット、ベージュのキャビネット、大理石の床、大理石の洗面台、ベージュの床、ベージュのカウンター、壁紙) の写真
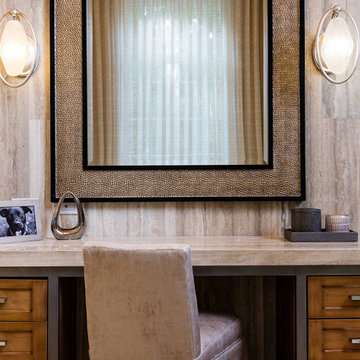
他の地域にあるラグジュアリーな中くらいなトラディショナルスタイルのおしゃれなトイレ・洗面所 (落し込みパネル扉のキャビネット、中間色木目調キャビネット、大理石の洗面台、ベージュのカウンター、一体型トイレ 、マルチカラーのタイル、大理石タイル、ベージュの壁、磁器タイルの床、マルチカラーの床) の写真
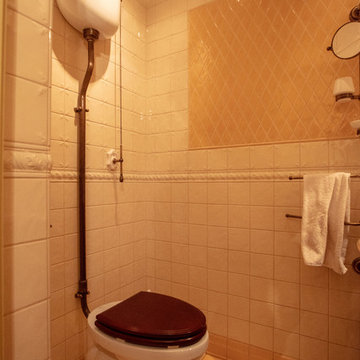
Юлия Быкова
サンクトペテルブルクにある高級な小さなトラディショナルスタイルのおしゃれなトイレ・洗面所 (落し込みパネル扉のキャビネット、濃色木目調キャビネット、分離型トイレ、ベージュのタイル、セラミックタイル、ベージュの壁、セラミックタイルの床、アンダーカウンター洗面器、大理石の洗面台、ベージュの床、ベージュのカウンター) の写真
サンクトペテルブルクにある高級な小さなトラディショナルスタイルのおしゃれなトイレ・洗面所 (落し込みパネル扉のキャビネット、濃色木目調キャビネット、分離型トイレ、ベージュのタイル、セラミックタイル、ベージュの壁、セラミックタイルの床、アンダーカウンター洗面器、大理石の洗面台、ベージュの床、ベージュのカウンター) の写真
トイレ・洗面所 (大理石の洗面台、ベージュのカウンター、落し込みパネル扉のキャビネット) の写真
1