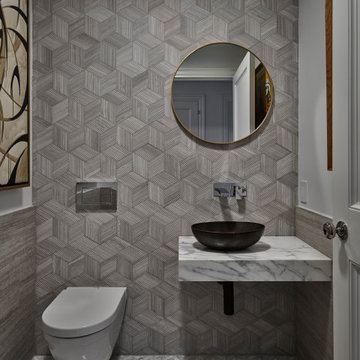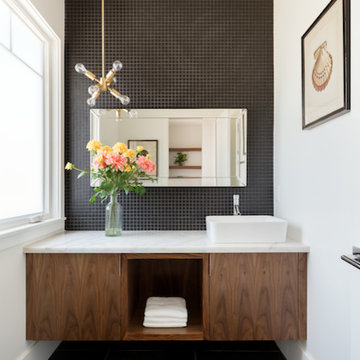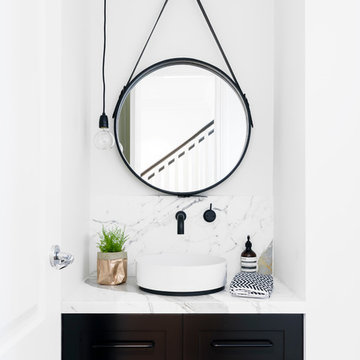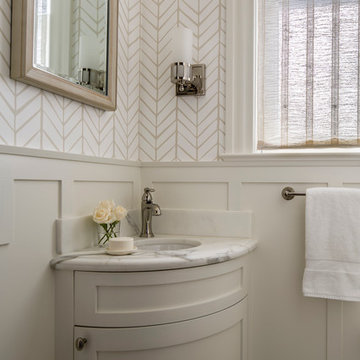トイレ・洗面所 (大理石の洗面台、テラゾーの洗面台、白い壁) の写真
絞り込み:
資材コスト
並び替え:今日の人気順
写真 1〜20 枚目(全 913 枚)
1/4

ダラスにある高級な中くらいなトランジショナルスタイルのおしゃれなトイレ・洗面所 (シェーカースタイル扉のキャビネット、ベージュのキャビネット、白い壁、アンダーカウンター洗面器、大理石の洗面台、白い洗面カウンター、グレーの床) の写真

Powder room with asymmetrical design : marble counter, two hole faucet, custom mirror, and floating vanity with concealed drawer in matte graphite laminate

モントリオールにある高級な小さなトランジショナルスタイルのおしゃれなトイレ・洗面所 (シェーカースタイル扉のキャビネット、黒いキャビネット、一体型トイレ 、白い壁、モザイクタイル、アンダーカウンター洗面器、大理石の洗面台、白い床、白い洗面カウンター、造り付け洗面台、壁紙) の写真

ニューヨークにある中くらいなコンテンポラリースタイルのおしゃれなトイレ・洗面所 (壁掛け式トイレ、グレーのタイル、白い壁、大理石の床、ベッセル式洗面器、大理石の洗面台、グレーの床、グレーの洗面カウンター) の写真

ロサンゼルスにあるお手頃価格の中くらいなトランジショナルスタイルのおしゃれなトイレ・洗面所 (フラットパネル扉のキャビネット、中間色木目調キャビネット、分離型トイレ、黒いタイル、モザイクタイル、白い壁、磁器タイルの床、ベッセル式洗面器、大理石の洗面台) の写真

Designed by Tres McKinney Designs
Photos by Andrew McKenny
サンフランシスコにある中くらいなトラディショナルスタイルのおしゃれなトイレ・洗面所 (シェーカースタイル扉のキャビネット、ベージュのキャビネット、白い壁、アンダーカウンター洗面器、大理石の洗面台、白い洗面カウンター) の写真
サンフランシスコにある中くらいなトラディショナルスタイルのおしゃれなトイレ・洗面所 (シェーカースタイル扉のキャビネット、ベージュのキャビネット、白い壁、アンダーカウンター洗面器、大理石の洗面台、白い洗面カウンター) の写真

メルボルンにある北欧スタイルのおしゃれなトイレ・洗面所 (シェーカースタイル扉のキャビネット、茶色いキャビネット、白い壁、ベッセル式洗面器、大理石の洗面台、大理石タイル、グレーの洗面カウンター) の写真

This powder room originally only housed a toilet. Installing a wall mounted toilet and a pocket door allowed enough space for a corner sink and cabinet. A new painted wainscot and period style light fixtures and faucet keeps it in the flat's craftsman style but with a fresher updated look.
Cabinet and wainscot by Robert Leeds.
General contractor Elliot Pederson, Pederson construction.
Photography: Andrew McKinney

オレンジカウンティにあるトランジショナルスタイルのおしゃれなトイレ・洗面所 (分離型トイレ、モザイクタイル、白い壁、モザイクタイル、一体型シンク、大理石の洗面台、ベージュのタイル、グレーのタイル、ベージュのカウンター) の写真

photo: Marita Weil, designer: Michelle Mentzer
アトランタにある高級な小さなカントリー風のおしゃれなトイレ・洗面所 (アンダーカウンター洗面器、家具調キャビネット、中間色木目調キャビネット、大理石の洗面台、白い壁) の写真
アトランタにある高級な小さなカントリー風のおしゃれなトイレ・洗面所 (アンダーカウンター洗面器、家具調キャビネット、中間色木目調キャビネット、大理石の洗面台、白い壁) の写真

The powder room was completely reinvented. Due to the original space’s compact size, the room was kept as open and airy as possible. The custom vanity is clad in a Walker Zanger stenciled metallic stone tile. Kallista’s wall-mounted faucet and Kohler’s crystal vessel. The marble floor tile were hand painted. One-piece automated Kohler washlet.

フェニックスにある低価格の中くらいなトランジショナルスタイルのおしゃれなトイレ・洗面所 (家具調キャビネット、緑のキャビネット、白い壁、モザイクタイル、アンダーカウンター洗面器、大理石の洗面台、白い床、白い洗面カウンター、独立型洗面台、羽目板の壁) の写真

オレンジカウンティにあるお手頃価格の中くらいなトランジショナルスタイルのおしゃれなトイレ・洗面所 (白い壁、無垢フローリング、アンダーカウンター洗面器、大理石の洗面台、茶色い床、白い洗面カウンター、造り付け洗面台) の写真

This beautiful transitional powder room with wainscot paneling and wallpaper was transformed from a 1990's raspberry pink and ornate room. The space now breathes and feels so much larger. The vanity was a custom piece using an old chest of drawers. We removed the feet and added the custom metal base. The original hardware was then painted to match the base.

Photo courtesy of Chipper Hatter
サンフランシスコにあるお手頃価格の中くらいなモダンスタイルのおしゃれなトイレ・洗面所 (落し込みパネル扉のキャビネット、白いキャビネット、分離型トイレ、白いタイル、サブウェイタイル、白い壁、大理石の床、アンダーカウンター洗面器、大理石の洗面台) の写真
サンフランシスコにあるお手頃価格の中くらいなモダンスタイルのおしゃれなトイレ・洗面所 (落し込みパネル扉のキャビネット、白いキャビネット、分離型トイレ、白いタイル、サブウェイタイル、白い壁、大理石の床、アンダーカウンター洗面器、大理石の洗面台) の写真

Brendon Pinola
バーミングハムにある高級な中くらいなカントリー風のおしゃれなトイレ・洗面所 (グレーのタイル、白い壁、コンソール型シンク、オープンシェルフ、分離型トイレ、大理石タイル、大理石の床、大理石の洗面台、白い床、白い洗面カウンター) の写真
バーミングハムにある高級な中くらいなカントリー風のおしゃれなトイレ・洗面所 (グレーのタイル、白い壁、コンソール型シンク、オープンシェルフ、分離型トイレ、大理石タイル、大理石の床、大理石の洗面台、白い床、白い洗面カウンター) の写真

Free Float is a pool house that continues UP's obsession with contextual contradiction. Located on a three acre estate in Sands Point NY, the modern pool house is juxtaposed against the existing traditional home. Using structural gymnastics, a column-free, simple shading area was created to protect occupants from the summer sun while still allowing the structure to feel light and open, maintaining views of the Long Island Sound and surrounding beaches.
Photography : Harriet Andronikides

This elegant traditional powder room features the Queen Anne vanity by Mouser Custom Cabinetry, with the Winchester Inset door style and Cherry Mesquite finish, topped with Calacatta Gold marble top. The vessel sink is Kohler's Artist Edition in the Caravan Persia collection. The wall-mounted faucet is Finial by Kohler in the French Gold finish. The sconces are by Hudson Valley, Meade style and Aged Brass finish. The toilet is Kohler's Portrait 1-piece with concealed trapway. All of the tile is Calacatta Gold by Artistic Tile and includes 6x12 Polished on the wall, 1.25 Hexagon on the floor, and Claridges Waterjet cut mosaic with Thassos White Marble and Mother of Pearl shell.
Photography by Carly Gillis

Kept the original cabinetry. Fresh coat of paint and a new tile floor. Some new hardware and toilet.
ダラスにあるお手頃価格の小さなトラディショナルスタイルのおしゃれなトイレ・洗面所 (レイズドパネル扉のキャビネット、緑のキャビネット、分離型トイレ、白い壁、大理石の床、アンダーカウンター洗面器、大理石の洗面台、グレーの床、白い洗面カウンター、造り付け洗面台) の写真
ダラスにあるお手頃価格の小さなトラディショナルスタイルのおしゃれなトイレ・洗面所 (レイズドパネル扉のキャビネット、緑のキャビネット、分離型トイレ、白い壁、大理石の床、アンダーカウンター洗面器、大理石の洗面台、グレーの床、白い洗面カウンター、造り付け洗面台) の写真

フィラデルフィアにあるお手頃価格の小さなモダンスタイルのおしゃれなトイレ・洗面所 (オープンシェルフ、中間色木目調キャビネット、分離型トイレ、マルチカラーのタイル、大理石タイル、白い壁、無垢フローリング、ベッセル式洗面器、大理石の洗面台、ベージュの床、白い洗面カウンター) の写真
トイレ・洗面所 (大理石の洗面台、テラゾーの洗面台、白い壁) の写真
1