トイレ・洗面所 (大理石の洗面台、ステンレスの洗面台、紫の壁、黄色い壁) の写真
絞り込み:
資材コスト
並び替え:今日の人気順
写真 1〜20 枚目(全 89 枚)
1/5

No strangers to remodeling, the new owners of this St. Paul tudor knew they could update this decrepit 1920 duplex into a single-family forever home.
A list of desired amenities was a catalyst for turning a bedroom into a large mudroom, an open kitchen space where their large family can gather, an additional exterior door for direct access to a patio, two home offices, an additional laundry room central to bedrooms, and a large master bathroom. To best understand the complexity of the floor plan changes, see the construction documents.
As for the aesthetic, this was inspired by a deep appreciation for the durability, colors, textures and simplicity of Norwegian design. The home’s light paint colors set a positive tone. An abundance of tile creates character. New lighting reflecting the home’s original design is mixed with simplistic modern lighting. To pay homage to the original character several light fixtures were reused, wallpaper was repurposed at a ceiling, the chimney was exposed, and a new coffered ceiling was created.
Overall, this eclectic design style was carefully thought out to create a cohesive design throughout the home.
Come see this project in person, September 29 – 30th on the 2018 Castle Home Tour.
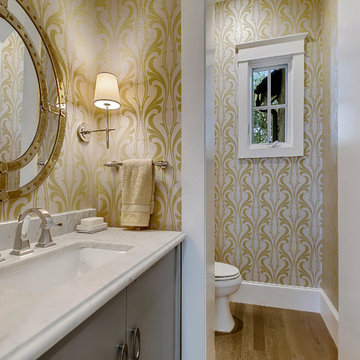
John Siemering Homes. Custom Home Builder in Austin, TX
オースティンにあるラグジュアリーな中くらいなトランジショナルスタイルのおしゃれなトイレ・洗面所 (フラットパネル扉のキャビネット、グレーのキャビネット、分離型トイレ、黄色い壁、無垢フローリング、アンダーカウンター洗面器、大理石の洗面台、茶色い床、白い洗面カウンター) の写真
オースティンにあるラグジュアリーな中くらいなトランジショナルスタイルのおしゃれなトイレ・洗面所 (フラットパネル扉のキャビネット、グレーのキャビネット、分離型トイレ、黄色い壁、無垢フローリング、アンダーカウンター洗面器、大理石の洗面台、茶色い床、白い洗面カウンター) の写真
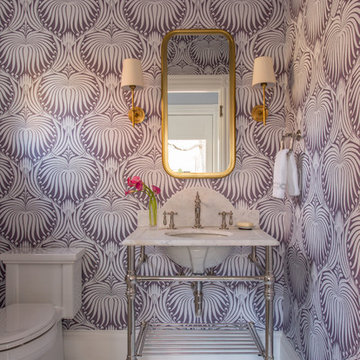
As seen on This Old House, photo by Eric Roth
ボストンにある高級な小さなヴィクトリアン調のおしゃれなトイレ・洗面所 (一体型トイレ 、紫の壁、大理石の床、コンソール型シンク、大理石の洗面台) の写真
ボストンにある高級な小さなヴィクトリアン調のおしゃれなトイレ・洗面所 (一体型トイレ 、紫の壁、大理石の床、コンソール型シンク、大理石の洗面台) の写真

Eric Roth Photography
ボストンにあるエクレクティックスタイルのおしゃれなトイレ・洗面所 (オープンシェルフ、一体型トイレ 、白いタイル、紫の壁、大理石の床、コンソール型シンク、大理石の洗面台) の写真
ボストンにあるエクレクティックスタイルのおしゃれなトイレ・洗面所 (オープンシェルフ、一体型トイレ 、白いタイル、紫の壁、大理石の床、コンソール型シンク、大理石の洗面台) の写真
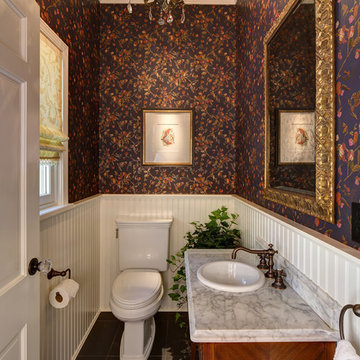
© Tricia Shay Photography
ミルウォーキーにある小さなトラディショナルスタイルのおしゃれなトイレ・洗面所 (オーバーカウンターシンク、家具調キャビネット、中間色木目調キャビネット、大理石の洗面台、紫の壁、セラミックタイルの床) の写真
ミルウォーキーにある小さなトラディショナルスタイルのおしゃれなトイレ・洗面所 (オーバーカウンターシンク、家具調キャビネット、中間色木目調キャビネット、大理石の洗面台、紫の壁、セラミックタイルの床) の写真
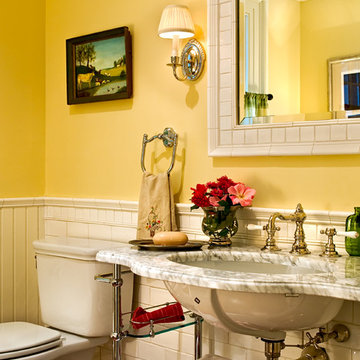
Country Home. Photographer: Rob Karosis
ニューヨークにあるトラディショナルスタイルのおしゃれなトイレ・洗面所 (大理石の洗面台、サブウェイタイル、アンダーカウンター洗面器、黄色い壁、白い洗面カウンター) の写真
ニューヨークにあるトラディショナルスタイルのおしゃれなトイレ・洗面所 (大理石の洗面台、サブウェイタイル、アンダーカウンター洗面器、黄色い壁、白い洗面カウンター) の写真

Chipper Hatter
ニューオリンズにあるラグジュアリーな中くらいなトラディショナルスタイルのおしゃれなトイレ・洗面所 (ベッセル式洗面器、インセット扉のキャビネット、白いキャビネット、大理石の洗面台、黄色い壁、白い洗面カウンター、照明) の写真
ニューオリンズにあるラグジュアリーな中くらいなトラディショナルスタイルのおしゃれなトイレ・洗面所 (ベッセル式洗面器、インセット扉のキャビネット、白いキャビネット、大理石の洗面台、黄色い壁、白い洗面カウンター、照明) の写真

Nestled on a corner lot in the Madrona neighborhood, we chose to exploit the abundance of natural light in this 1905 home. We worked with Board & Vellum to remodel this residence from the dining and living rooms to the kitchen and powder room. Our client loved bold rich colors, perfect in combination with the natural lighting of the home. We used blue hues throughout, mirroring the palette in the details of the accessories and artwork. We balanced the deep shades in the kitchen with coastal grey quartz and honed Calacatta Marble backsplash, extending from the countertop to the ceiling. Filling the main space with comfortable furniture married with a collection of colors, textures, and patterns proved for cohesive balanced style.
DATE COMPLETED – 2016
LOCATION – SEATTLE, WA
PHOTOGRAPHY – JOHN GRANEN PHOTOGRAPHY
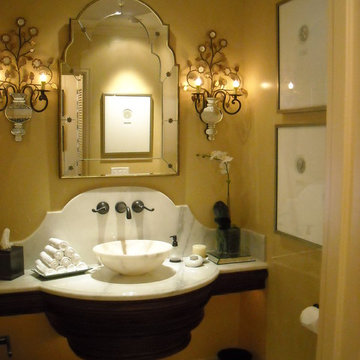
See how a small tiny unused powder room can become warm and inviting.
ロサンゼルスにある高級な小さなトラディショナルスタイルのおしゃれなトイレ・洗面所 (ベッセル式洗面器、大理石の洗面台、大理石の床、黄色い壁) の写真
ロサンゼルスにある高級な小さなトラディショナルスタイルのおしゃれなトイレ・洗面所 (ベッセル式洗面器、大理石の洗面台、大理石の床、黄色い壁) の写真
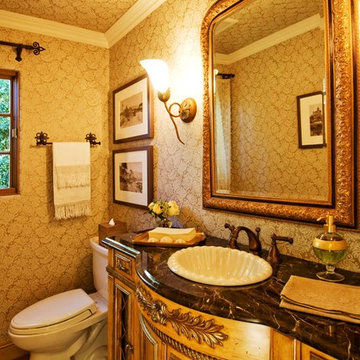
シアトルにある高級な小さなトラディショナルスタイルのおしゃれなトイレ・洗面所 (大理石の洗面台、インセット扉のキャビネット、中間色木目調キャビネット、分離型トイレ、オーバーカウンターシンク、黄色い壁) の写真
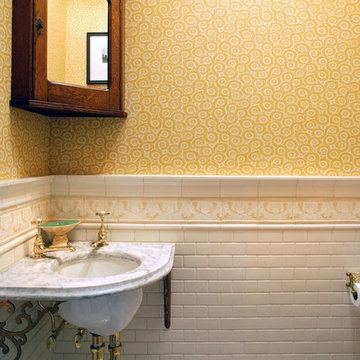
ニューヨークにある小さなカントリー風のおしゃれなトイレ・洗面所 (分離型トイレ、白いタイル、セラミックタイル、黄色い壁、アンダーカウンター洗面器、大理石の洗面台、大理石の床) の写真
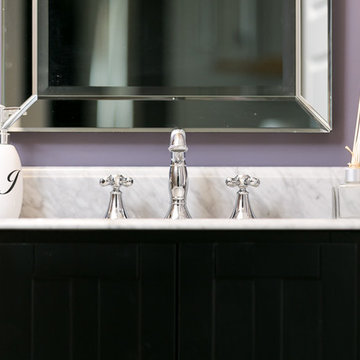
Jagoe Homes, Inc. Project: Lake Forest, Custom Home. Location: Owensboro, Kentucky. Parade of Homes, Owensboro.
他の地域にあるトラディショナルスタイルのおしゃれなトイレ・洗面所 (ルーバー扉のキャビネット、黒いキャビネット、紫の壁、アンダーカウンター洗面器、大理石の洗面台) の写真
他の地域にあるトラディショナルスタイルのおしゃれなトイレ・洗面所 (ルーバー扉のキャビネット、黒いキャビネット、紫の壁、アンダーカウンター洗面器、大理石の洗面台) の写真
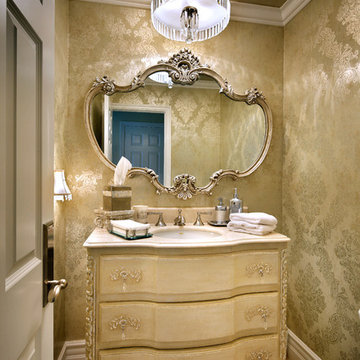
An easy and inexpensive update to this Orange Park Acres Powder Room included changing the faucet from brass to satin nickel; adding a luxurious brocade wallpaper with a metallic ceiling; removing the dome ceiling light fixture to make way for a spectacular crystal and linen chandelier; replacing the crackle effect on the vanity cabinet with a metallic wash and Modulo stencils; and eliminating the antique brass vanity hardware in favor of lovely satin nickel and crystal pulls. Photo by Anthony Gomez.
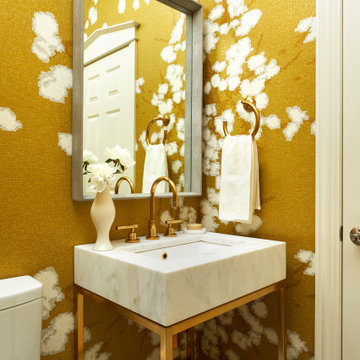
シカゴにある小さなビーチスタイルのおしゃれなトイレ・洗面所 (一体型トイレ 、黄色い壁、大理石の床、コンソール型シンク、大理石の洗面台、白い床、白い洗面カウンター) の写真
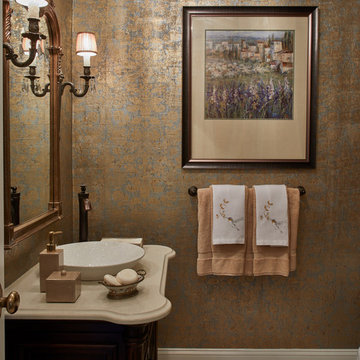
This jewel box of a powder room features a metallic damask wall covering that shimmers. We love designing powder rooms because its a great space to go dramatic.
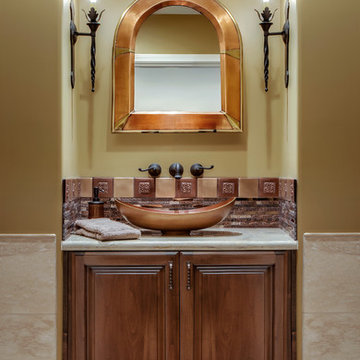
INCYX photography
A simple copper mirror matches the glass copper vessel bowl in this updated powder room.
An otherwsie, small powder room gets it's pizzazz from metal backsplash and glass colored copper bowl .
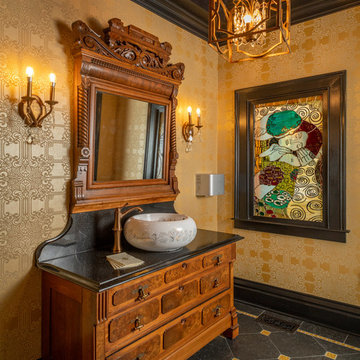
Rick Lee Photo
他の地域にある高級なトラディショナルスタイルのおしゃれなトイレ・洗面所 (家具調キャビネット、淡色木目調キャビネット、黄色い壁、磁器タイルの床、ベッセル式洗面器、大理石の洗面台、グレーの床、黒い洗面カウンター) の写真
他の地域にある高級なトラディショナルスタイルのおしゃれなトイレ・洗面所 (家具調キャビネット、淡色木目調キャビネット、黄色い壁、磁器タイルの床、ベッセル式洗面器、大理石の洗面台、グレーの床、黒い洗面カウンター) の写真
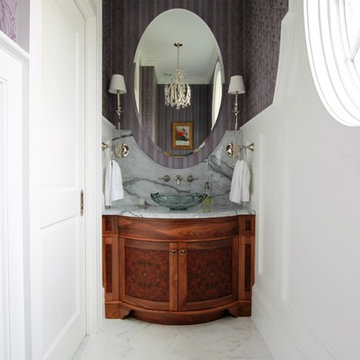
This is a walnut burl vanity that we custom-made. We worked closely with the homeowner and architects to achieve the look they wanted. This walnut burl veneer was hand stitched by our craftsmen. There is a nice curve on the face of this vanity that really makes a statement.
Photo Melis Kemp

Martha O'Hara Interiors, Interior Design & Photo Styling | Elevation Homes, Builder | Troy Thies, Photography | Murphy & Co Design, Architect |
Please Note: All “related,” “similar,” and “sponsored” products tagged or listed by Houzz are not actual products pictured. They have not been approved by Martha O’Hara Interiors nor any of the professionals credited. For information about our work, please contact design@oharainteriors.com.
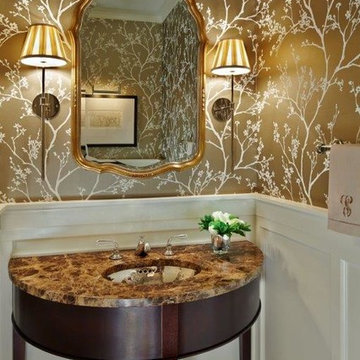
シカゴにある高級な中くらいなコンテンポラリースタイルのおしゃれなトイレ・洗面所 (黄色い壁、濃色無垢フローリング、アンダーカウンター洗面器、大理石の洗面台、茶色い床) の写真
トイレ・洗面所 (大理石の洗面台、ステンレスの洗面台、紫の壁、黄色い壁) の写真
1