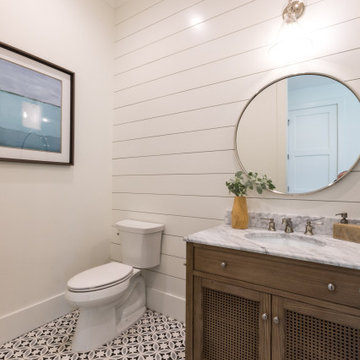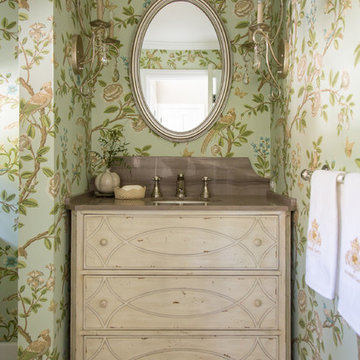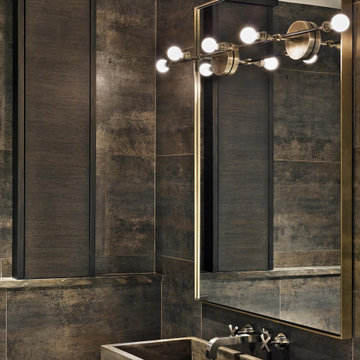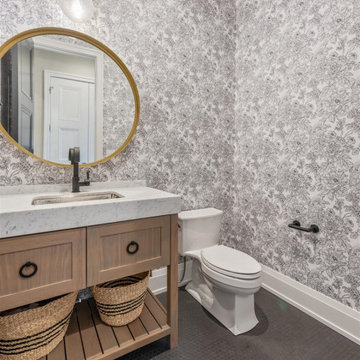トイレ・洗面所 (大理石の洗面台、ステンレスの洗面台、茶色いキャビネット、淡色木目調キャビネット) の写真
絞り込み:
資材コスト
並び替え:今日の人気順
写真 1〜20 枚目(全 382 枚)
1/5

ソルトレイクシティにある高級な小さなおしゃれなトイレ・洗面所 (落し込みパネル扉のキャビネット、淡色木目調キャビネット、分離型トイレ、大理石の床、アンダーカウンター洗面器、大理石の洗面台、青い床、白い洗面カウンター、造り付け洗面台) の写真

ニューヨークにある高級な小さなコンテンポラリースタイルのおしゃれなトイレ・洗面所 (フラットパネル扉のキャビネット、淡色木目調キャビネット、一体型トイレ 、グレーの壁、大理石の床、アンダーカウンター洗面器、大理石の洗面台、白い床、白い洗面カウンター) の写真

サンフランシスコにある高級な中くらいなカントリー風のおしゃれなトイレ・洗面所 (フラットパネル扉のキャビネット、茶色いキャビネット、一体型トイレ 、白いタイル、白い壁、テラコッタタイルの床、ベッセル式洗面器、大理石の洗面台、グレーの床、白い洗面カウンター、独立型洗面台、塗装板張りの壁) の写真

Powder bath with pattern tile, shiplap, Pottery Barn vanity cabinet.
オーランドにある中くらいなビーチスタイルのおしゃれなトイレ・洗面所 (ルーバー扉のキャビネット、茶色いキャビネット、分離型トイレ、白いタイル、白い壁、磁器タイルの床、アンダーカウンター洗面器、大理石の洗面台、青い床、グレーの洗面カウンター、独立型洗面台、塗装板張りの壁) の写真
オーランドにある中くらいなビーチスタイルのおしゃれなトイレ・洗面所 (ルーバー扉のキャビネット、茶色いキャビネット、分離型トイレ、白いタイル、白い壁、磁器タイルの床、アンダーカウンター洗面器、大理石の洗面台、青い床、グレーの洗面カウンター、独立型洗面台、塗装板張りの壁) の写真

Devon Grace Interiors designed a modern, moody, and sophisticated powder room with navy blue wallpaper, a Carrara marble integrated sink, and custom white oak vanity.

Timothy Gormley/www.tgimage.com
デンバーにあるトランジショナルスタイルのおしゃれなトイレ・洗面所 (シェーカースタイル扉のキャビネット、淡色木目調キャビネット、グレーの壁、ベッセル式洗面器、大理石の洗面台、グレーの床、白い洗面カウンター) の写真
デンバーにあるトランジショナルスタイルのおしゃれなトイレ・洗面所 (シェーカースタイル扉のキャビネット、淡色木目調キャビネット、グレーの壁、ベッセル式洗面器、大理石の洗面台、グレーの床、白い洗面カウンター) の写真

サンディエゴにある高級な小さなビーチスタイルのおしゃれなトイレ・洗面所 (家具調キャビネット、淡色木目調キャビネット、白いタイル、大理石タイル、青い壁、ライムストーンの床、ベッセル式洗面器、大理石の洗面台、茶色い床、白い洗面カウンター) の写真

Photo by: Mike P Kelley
Styling by: Jennifer Maxcy, hoot n anny home
ロサンゼルスにあるシャビーシック調のおしゃれなトイレ・洗面所 (アンダーカウンター洗面器、家具調キャビネット、淡色木目調キャビネット、緑の壁、セラミックタイルの床、大理石の洗面台、ブラウンの洗面カウンター) の写真
ロサンゼルスにあるシャビーシック調のおしゃれなトイレ・洗面所 (アンダーカウンター洗面器、家具調キャビネット、淡色木目調キャビネット、緑の壁、セラミックタイルの床、大理石の洗面台、ブラウンの洗面カウンター) の写真

Brass finishes, brass plumbing, brass accessories, pre-fabricated vanity sink, grey grout, specialty wallpaper, brass lighting, custom tile pattern
ニューヨークにある高級な小さなおしゃれなトイレ・洗面所 (フラットパネル扉のキャビネット、茶色いキャビネット、一体型トイレ 、茶色いタイル、セラミックタイル、マルチカラーの壁、大理石の床、一体型シンク、大理石の洗面台、グレーの床、白い洗面カウンター、フローティング洗面台、パネル壁) の写真
ニューヨークにある高級な小さなおしゃれなトイレ・洗面所 (フラットパネル扉のキャビネット、茶色いキャビネット、一体型トイレ 、茶色いタイル、セラミックタイル、マルチカラーの壁、大理石の床、一体型シンク、大理石の洗面台、グレーの床、白い洗面カウンター、フローティング洗面台、パネル壁) の写真

他の地域にあるラグジュアリーな中くらいなビーチスタイルのおしゃれなトイレ・洗面所 (フラットパネル扉のキャビネット、淡色木目調キャビネット、分離型トイレ、グレーの壁、トラバーチンの床、アンダーカウンター洗面器、大理石の洗面台、グレーの床、白い洗面カウンター) の写真

Mike Van Tassel photography
American Brass and Crystal custom chandelier
ニューヨークにある高級な中くらいなトランジショナルスタイルのおしゃれなトイレ・洗面所 (茶色いキャビネット、青い壁、アンダーカウンター洗面器、大理石の洗面台、白い床、白い洗面カウンター、フラットパネル扉のキャビネット、分離型トイレ) の写真
ニューヨークにある高級な中くらいなトランジショナルスタイルのおしゃれなトイレ・洗面所 (茶色いキャビネット、青い壁、アンダーカウンター洗面器、大理石の洗面台、白い床、白い洗面カウンター、フラットパネル扉のキャビネット、分離型トイレ) の写真

Powder Room
シカゴにある高級な中くらいなトランジショナルスタイルのおしゃれなトイレ・洗面所 (家具調キャビネット、淡色木目調キャビネット、分離型トイレ、白い壁、セラミックタイルの床、アンダーカウンター洗面器、大理石の洗面台、グレーの床、白い洗面カウンター、造り付け洗面台、壁紙) の写真
シカゴにある高級な中くらいなトランジショナルスタイルのおしゃれなトイレ・洗面所 (家具調キャビネット、淡色木目調キャビネット、分離型トイレ、白い壁、セラミックタイルの床、アンダーカウンター洗面器、大理石の洗面台、グレーの床、白い洗面カウンター、造り付け洗面台、壁紙) の写真

シカゴにある高級な小さなトランジショナルスタイルのおしゃれなトイレ・洗面所 (シェーカースタイル扉のキャビネット、淡色木目調キャビネット、分離型トイレ、黒い壁、淡色無垢フローリング、アンダーカウンター洗面器、大理石の洗面台、茶色い床、白い洗面カウンター、独立型洗面台、壁紙) の写真

ロサンゼルスにある広いモダンスタイルのおしゃれなトイレ・洗面所 (オープンシェルフ、淡色木目調キャビネット、一体型トイレ 、黒いタイル、グレーのタイル、磁器タイル、白い壁、磁器タイルの床、一体型シンク、大理石の洗面台、グレーの床、白い洗面カウンター、アクセントウォール、照明、造り付け洗面台、白い天井) の写真

Architecture, Interior Design, Custom Furniture Design & Art Curation by Chango & Co.
ニューヨークにあるラグジュアリーな中くらいなトラディショナルスタイルのおしゃれなトイレ・洗面所 (落し込みパネル扉のキャビネット、淡色木目調キャビネット、一体型トイレ 、グレーの壁、淡色無垢フローリング、一体型シンク、大理石の洗面台、茶色い床、白い洗面カウンター) の写真
ニューヨークにあるラグジュアリーな中くらいなトラディショナルスタイルのおしゃれなトイレ・洗面所 (落し込みパネル扉のキャビネット、淡色木目調キャビネット、一体型トイレ 、グレーの壁、淡色無垢フローリング、一体型シンク、大理石の洗面台、茶色い床、白い洗面カウンター) の写真

Modern and elegant was what this busy family with four kids was looking for in this powder room renovation. The natural light picks up the opulence in the wallpaper, mirror and fixtures. Wainscoting complements the simple lines while being easy to clean. We custom-made the vanity with beautiful wood grain and a durable carrara marble top. The beveled mirror throws light and the fixture adds soft warm light.

The best of the past and present meet in this distinguished design. Custom craftsmanship and distinctive detailing give this lakefront residence its vintage flavor while an open and light-filled floor plan clearly mark it as contemporary. With its interesting shingled roof lines, abundant windows with decorative brackets and welcoming porch, the exterior takes in surrounding views while the interior meets and exceeds contemporary expectations of ease and comfort. The main level features almost 3,000 square feet of open living, from the charming entry with multiple window seats and built-in benches to the central 15 by 22-foot kitchen, 22 by 18-foot living room with fireplace and adjacent dining and a relaxing, almost 300-square-foot screened-in porch. Nearby is a private sitting room and a 14 by 15-foot master bedroom with built-ins and a spa-style double-sink bath with a beautiful barrel-vaulted ceiling. The main level also includes a work room and first floor laundry, while the 2,165-square-foot second level includes three bedroom suites, a loft and a separate 966-square-foot guest quarters with private living area, kitchen and bedroom. Rounding out the offerings is the 1,960-square-foot lower level, where you can rest and recuperate in the sauna after a workout in your nearby exercise room. Also featured is a 21 by 18-family room, a 14 by 17-square-foot home theater, and an 11 by 12-foot guest bedroom suite.
Photography: Ashley Avila Photography & Fulview Builder: J. Peterson Homes Interior Design: Vision Interiors by Visbeen

Advisement + Design - Construction advisement, custom millwork & custom furniture design, interior design & art curation by Chango & Co.
ニューヨークにあるラグジュアリーな中くらいなトランジショナルスタイルのおしゃれなトイレ・洗面所 (フラットパネル扉のキャビネット、淡色木目調キャビネット、一体型トイレ 、青い壁、淡色無垢フローリング、一体型シンク、大理石の洗面台、茶色い床、白い洗面カウンター、造り付け洗面台) の写真
ニューヨークにあるラグジュアリーな中くらいなトランジショナルスタイルのおしゃれなトイレ・洗面所 (フラットパネル扉のキャビネット、淡色木目調キャビネット、一体型トイレ 、青い壁、淡色無垢フローリング、一体型シンク、大理石の洗面台、茶色い床、白い洗面カウンター、造り付け洗面台) の写真

ボストンにあるラグジュアリーな広いコンテンポラリースタイルのおしゃれなトイレ・洗面所 (オープンシェルフ、淡色木目調キャビネット、磁器タイルの床、アンダーカウンター洗面器、大理石の洗面台、ベージュの床、白い洗面カウンター、独立型洗面台、壁紙) の写真
トイレ・洗面所 (大理石の洗面台、ステンレスの洗面台、茶色いキャビネット、淡色木目調キャビネット) の写真
1
