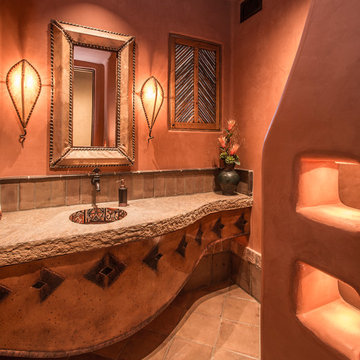トイレ・洗面所 (御影石の洗面台、オレンジの壁) の写真
絞り込み:
資材コスト
並び替え:今日の人気順
写真 1〜20 枚目(全 50 枚)
1/3
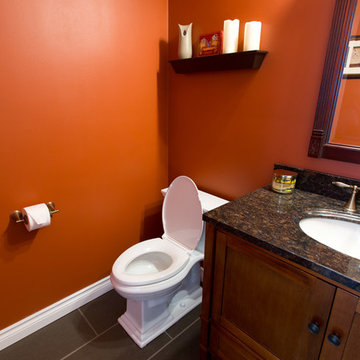
トロントにある小さなトランジショナルスタイルのおしゃれなトイレ・洗面所 (落し込みパネル扉のキャビネット、中間色木目調キャビネット、分離型トイレ、オレンジの壁、スレートの床、アンダーカウンター洗面器、御影石の洗面台) の写真
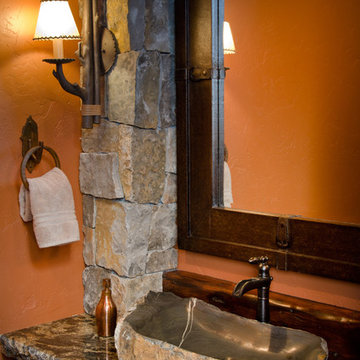
Ross Chandler Photography
Working closely with the builder, Bob Schumacher, and the home owners, Patty Jones Design selected and designed interior finishes for this custom lodge-style home in the resort community of Caldera Springs. This 5000+ sq ft home features premium finishes throughout including all solid slab counter tops, custom light fixtures, timber accents, natural stone treatments, and much more.

One of the eight bathrooms in this gracious city home.
Architecture, Design & Construction by BGD&C
Interior Design by Kaldec Architecture + Design
Exterior Photography: Tony Soluri
Interior Photography: Nathan Kirkman
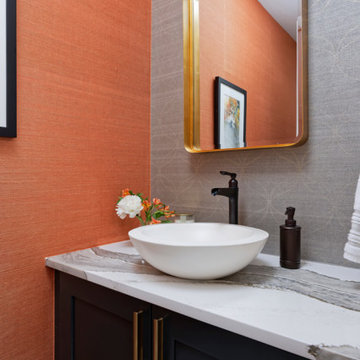
Our Denver studio gave the kitchen, powder bathroom, master bedroom, master bathroom, guest suites, basement, and outdoor areas of this townhome a complete renovation and facelift with a super modern look. The living room features a neutral palette with comfy furniture, while a bright-hued TABATA Ottoman and IKI Chair from our SORELLA Furniture collection adds pops of bright color. The bedroom is a light, elegant space, and the kitchen features white cabinetry with a dark island and countertops. The outdoor area has a playful, fun look with functional furniture and colorful outdoor decor and accessories.
---
Project designed by Denver, Colorado interior designer Margarita Bravo. She serves Denver as well as surrounding areas such as Cherry Hills Village, Englewood, Greenwood Village, and Bow Mar.
---
For more about MARGARITA BRAVO, click here: https://www.margaritabravo.com/
To learn more about this project, click here:
https://www.margaritabravo.com/portfolio/denver-interior-design-eclectic-modern/
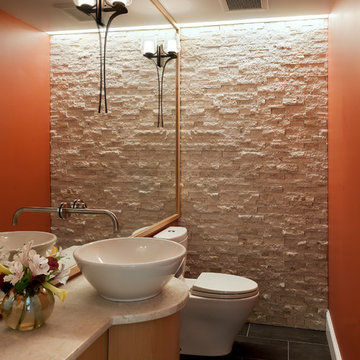
photos by Paul Burk
ワシントンD.C.にある小さなトラディショナルスタイルのおしゃれなトイレ・洗面所 (ベッセル式洗面器、フラットパネル扉のキャビネット、淡色木目調キャビネット、御影石の洗面台、分離型トイレ、オレンジの壁、セラミックタイルの床、白いタイル、石タイル) の写真
ワシントンD.C.にある小さなトラディショナルスタイルのおしゃれなトイレ・洗面所 (ベッセル式洗面器、フラットパネル扉のキャビネット、淡色木目調キャビネット、御影石の洗面台、分離型トイレ、オレンジの壁、セラミックタイルの床、白いタイル、石タイル) の写真
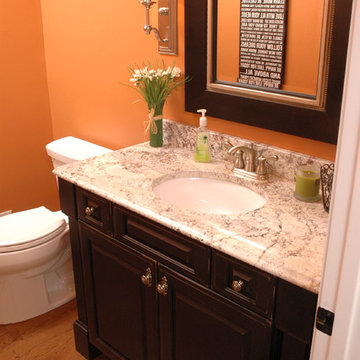
The powder room was updated with a new vanity in Brookhaven's Fremont Square Raised Panel door (frameless) in Maple with a Matte Heirloom Black w/ Espresso Glaze and distressing. The counter is White Spring granite.
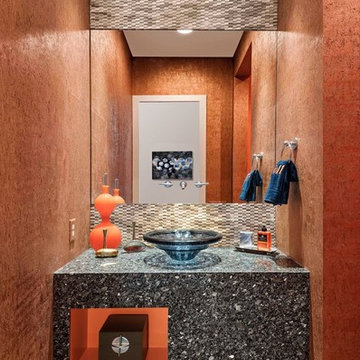
サンディエゴにある中くらいなモダンスタイルのおしゃれなトイレ・洗面所 (オレンジの壁、淡色無垢フローリング、ベッセル式洗面器、御影石の洗面台、茶色い床、黒い洗面カウンター) の写真
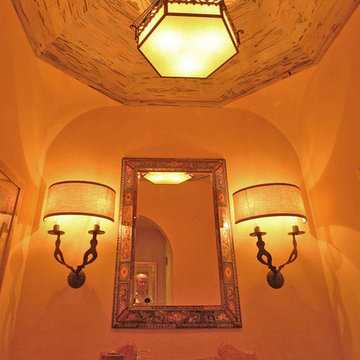
A California Mission-style home in Hillsborough was designed by the architect Farro Esslatt. The clients had an extensive contemporary collection and wanted a warm mix of contemporary and traditional furnishings.
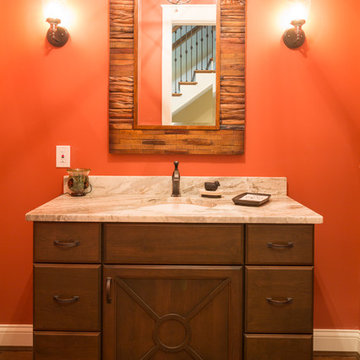
シンシナティにあるお手頃価格の小さなラスティックスタイルのおしゃれなトイレ・洗面所 (フラットパネル扉のキャビネット、中間色木目調キャビネット、オレンジの壁、無垢フローリング、オーバーカウンターシンク、御影石の洗面台) の写真
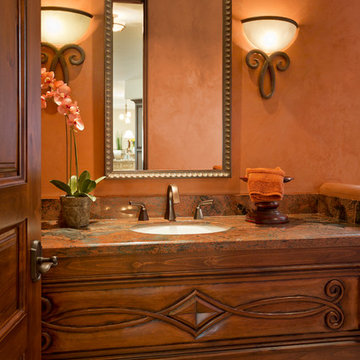
High Res Media
フェニックスにあるラグジュアリーな中くらいな地中海スタイルのおしゃれなトイレ・洗面所 (アンダーカウンター洗面器、家具調キャビネット、中間色木目調キャビネット、御影石の洗面台、一体型トイレ 、オレンジの壁、トラバーチンの床) の写真
フェニックスにあるラグジュアリーな中くらいな地中海スタイルのおしゃれなトイレ・洗面所 (アンダーカウンター洗面器、家具調キャビネット、中間色木目調キャビネット、御影石の洗面台、一体型トイレ 、オレンジの壁、トラバーチンの床) の写真
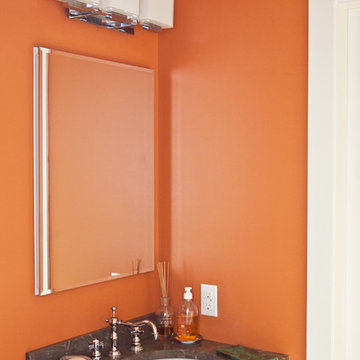
Denison Lourenco/ Deraso
ニューヨークにあるトラディショナルスタイルのおしゃれなトイレ・洗面所 (アンダーカウンター洗面器、御影石の洗面台、オレンジの壁) の写真
ニューヨークにあるトラディショナルスタイルのおしゃれなトイレ・洗面所 (アンダーカウンター洗面器、御影石の洗面台、オレンジの壁) の写真
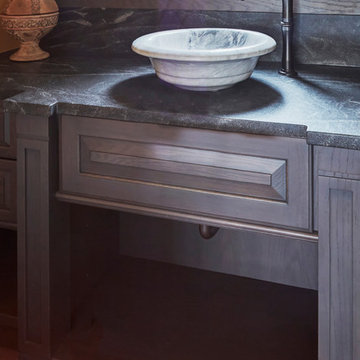
A custom-designed, wall-to-wall vanity was created to look like a piece of high-end, well-crafted furniture. A gray-stained finish bridges the home's French country aesthetic and the family's modern lifestyle needs. Functional drawers above and open shelf keep towels and other items close at hand.
Design Challenges:
While we might naturally place a mirror above the sink, this basin is located under a window. Moving the window would compromise the home's exterior aesthetic, so the window became part of the design. Matching custom framing around the mirrors looks brings the elements together.
Faucet is Brizo Tresa single handle single hole vessel in Venetian Bronze finish.
Photo by Mike Kaskel.
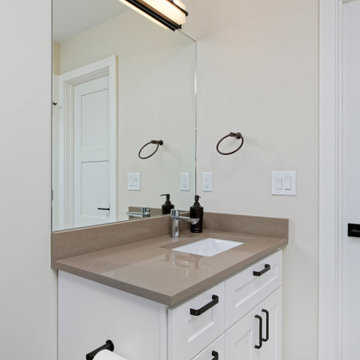
Our Miami studio gave the kitchen, powder bathroom, master bedroom, master bathroom, guest suites, basement, and outdoor areas of this townhome a complete renovation and facelift with a super modern look. The living room features a neutral palette with comfy furniture, while a bright-hued TABATA Ottoman and IKI Chair from our SORELLA Furniture collection adds pops of bright color. The bedroom is a light, elegant space, and the kitchen features white cabinetry with a dark island and countertops. The outdoor area has a playful, fun look with functional furniture and colorful outdoor decor and accessories.
---
Project designed by Miami interior designer Margarita Bravo. She serves Miami as well as surrounding areas such as Coconut Grove, Key Biscayne, Miami Beach, North Miami Beach, and Hallandale Beach.
For more about MARGARITA BRAVO, click here: https://www.margaritabravo.com/
To learn more about this project, click here:
https://www.margaritabravo.com/portfolio/denver-interior-design-eclectic-modern/
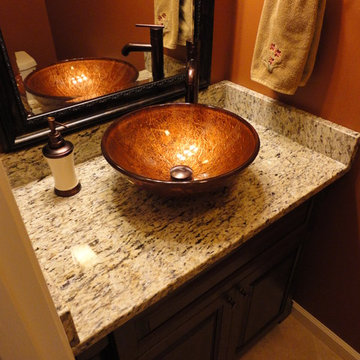
ボストンにある小さなトランジショナルスタイルのおしゃれなトイレ・洗面所 (レイズドパネル扉のキャビネット、濃色木目調キャビネット、オレンジの壁、ベッセル式洗面器、御影石の洗面台) の写真
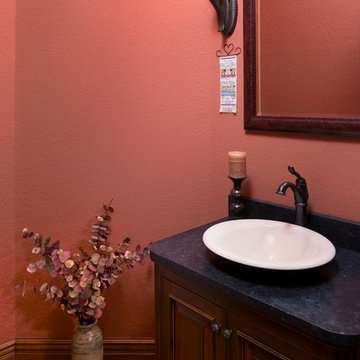
Powder room with a white vessel sink on top of granite. Oil rubbed bronze fixtures and hardware accents. The vanity is a furniture style raised panel stained cabinet. (Ryan Hainey)
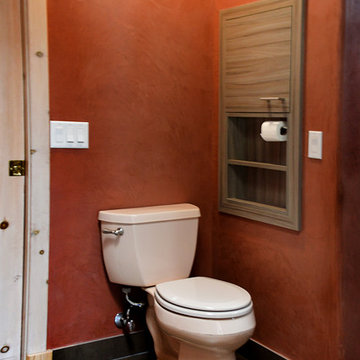
Spencer Earp
アルバカーキにある高級な広いモダンスタイルのおしゃれなトイレ・洗面所 (オーバーカウンターシンク、フラットパネル扉のキャビネット、中間色木目調キャビネット、御影石の洗面台、分離型トイレ、茶色いタイル、ガラスタイル、オレンジの壁、スレートの床) の写真
アルバカーキにある高級な広いモダンスタイルのおしゃれなトイレ・洗面所 (オーバーカウンターシンク、フラットパネル扉のキャビネット、中間色木目調キャビネット、御影石の洗面台、分離型トイレ、茶色いタイル、ガラスタイル、オレンジの壁、スレートの床) の写真
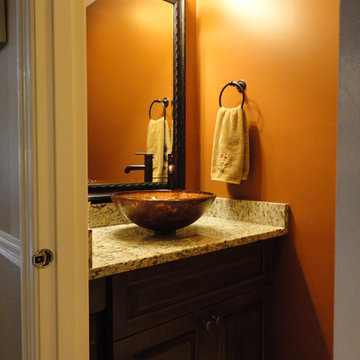
ボストンにある小さなトランジショナルスタイルのおしゃれなトイレ・洗面所 (レイズドパネル扉のキャビネット、濃色木目調キャビネット、オレンジの壁、ベッセル式洗面器、御影石の洗面台) の写真
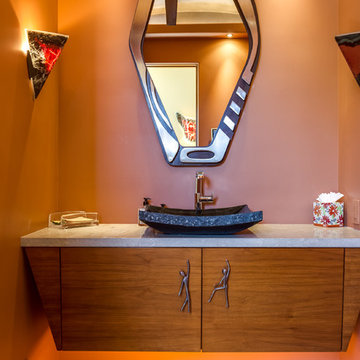
サンタバーバラにある中くらいなアジアンスタイルのおしゃれなトイレ・洗面所 (中間色木目調キャビネット、オレンジの壁、ベッセル式洗面器、御影石の洗面台、グレーの洗面カウンター) の写真
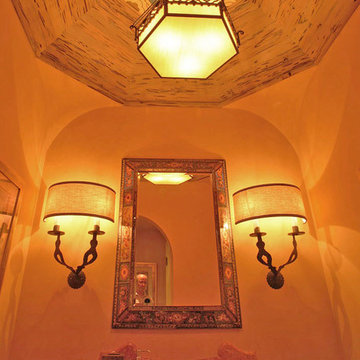
A California Mission-style home in Hillsborough was designed by the architect Farro Esslatt. The clients had an extensive contemporary collection and wanted a warm mix of contemporary and traditional furnishings.
トイレ・洗面所 (御影石の洗面台、オレンジの壁) の写真
1
