トイレ・洗面所 (御影石の洗面台) の写真
絞り込み:
資材コスト
並び替え:今日の人気順
写真 701〜720 枚目(全 3,217 枚)
1/2
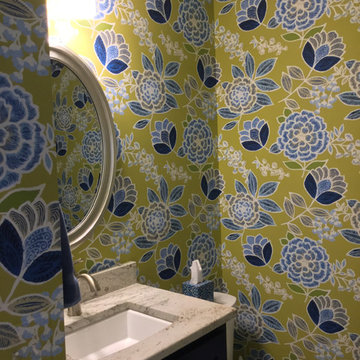
コロンバスにあるお手頃価格の小さなトランジショナルスタイルのおしゃれなトイレ・洗面所 (青いキャビネット、分離型トイレ、マルチカラーの壁、アンダーカウンター洗面器、御影石の洗面台、シェーカースタイル扉のキャビネット、クッションフロア、白い床) の写真
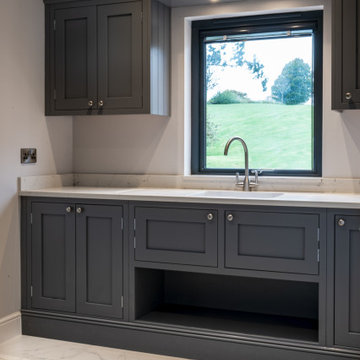
Seating area with cupboards, shelfs and wash room to create a functional boot room.
コーンウォールにあるお手頃価格の小さなおしゃれなトイレ・洗面所 (シェーカースタイル扉のキャビネット、御影石の洗面台) の写真
コーンウォールにあるお手頃価格の小さなおしゃれなトイレ・洗面所 (シェーカースタイル扉のキャビネット、御影石の洗面台) の写真
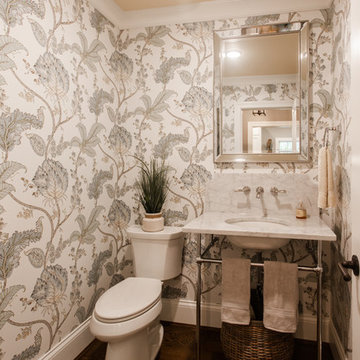
Kyle Cannon
シンシナティにあるラグジュアリーな中くらいなトランジショナルスタイルのおしゃれなトイレ・洗面所 (一体型トイレ 、グレーの壁、濃色無垢フローリング、オーバーカウンターシンク、御影石の洗面台、茶色い床、グレーの洗面カウンター) の写真
シンシナティにあるラグジュアリーな中くらいなトランジショナルスタイルのおしゃれなトイレ・洗面所 (一体型トイレ 、グレーの壁、濃色無垢フローリング、オーバーカウンターシンク、御影石の洗面台、茶色い床、グレーの洗面カウンター) の写真
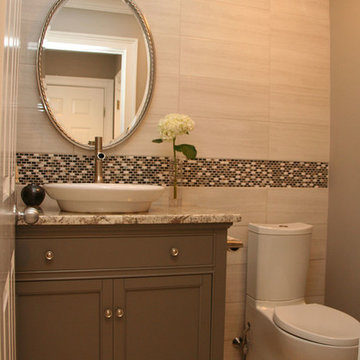
ボストンにあるお手頃価格の小さなコンテンポラリースタイルのおしゃれなトイレ・洗面所 (ベッセル式洗面器、インセット扉のキャビネット、グレーのキャビネット、御影石の洗面台、分離型トイレ、グレーのタイル、ベージュのタイル、セラミックタイル、ベージュの壁、セラミックタイルの床) の写真
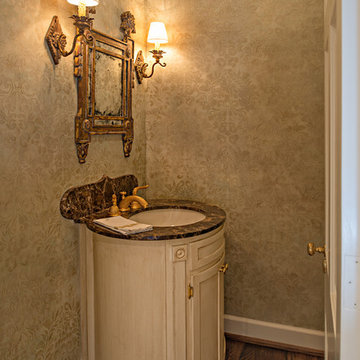
Classic designs for discerning clients. Ridley Wills' architectural designs are recognized as both practical and elegant. Integrating the new and the old requires and understanding of history and scale which are hallmarks of the firm.
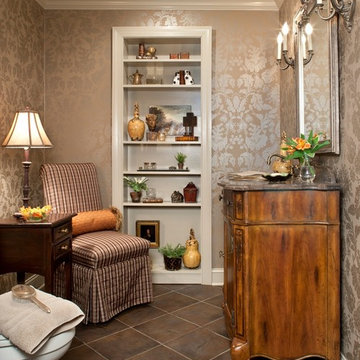
Powder Room
ナッシュビルにある小さなトラディショナルスタイルのおしゃれなトイレ・洗面所 (家具調キャビネット、中間色木目調キャビネット、茶色い壁、セラミックタイルの床、ベッセル式洗面器、御影石の洗面台、茶色い床) の写真
ナッシュビルにある小さなトラディショナルスタイルのおしゃれなトイレ・洗面所 (家具調キャビネット、中間色木目調キャビネット、茶色い壁、セラミックタイルの床、ベッセル式洗面器、御影石の洗面台、茶色い床) の写真
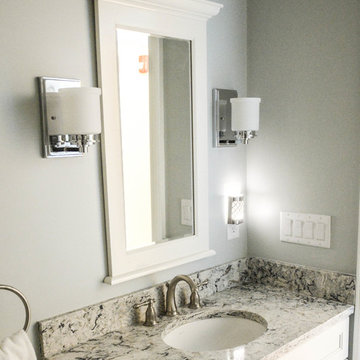
64 Degrees Photography
プロビデンスにある高級な小さなビーチスタイルのおしゃれなトイレ・洗面所 (落し込みパネル扉のキャビネット、白いキャビネット、グレーの壁、アンダーカウンター洗面器、御影石の洗面台、グレーの洗面カウンター) の写真
プロビデンスにある高級な小さなビーチスタイルのおしゃれなトイレ・洗面所 (落し込みパネル扉のキャビネット、白いキャビネット、グレーの壁、アンダーカウンター洗面器、御影石の洗面台、グレーの洗面カウンター) の写真
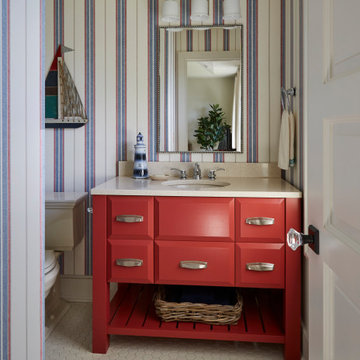
Red white and blue powder room.
シカゴにある高級な中くらいなトラディショナルスタイルのおしゃれなトイレ・洗面所 (レイズドパネル扉のキャビネット、赤いキャビネット、分離型トイレ、マルチカラーの壁、磁器タイルの床、アンダーカウンター洗面器、御影石の洗面台、白い床) の写真
シカゴにある高級な中くらいなトラディショナルスタイルのおしゃれなトイレ・洗面所 (レイズドパネル扉のキャビネット、赤いキャビネット、分離型トイレ、マルチカラーの壁、磁器タイルの床、アンダーカウンター洗面器、御影石の洗面台、白い床) の写真
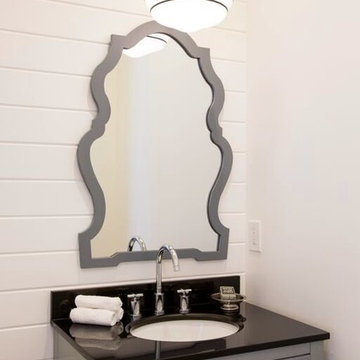
ロサンゼルスにある高級な小さなカントリー風のおしゃれなトイレ・洗面所 (アンダーカウンター洗面器、グレーのキャビネット、御影石の洗面台、分離型トイレ、白い壁、インセット扉のキャビネット) の写真
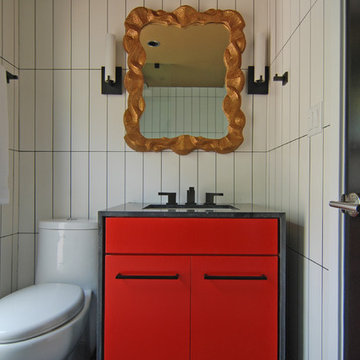
MJLID
ロサンゼルスにある高級なコンテンポラリースタイルのおしゃれなトイレ・洗面所 (アンダーカウンター洗面器、家具調キャビネット、赤いキャビネット、御影石の洗面台、一体型トイレ 、白いタイル、磁器タイル) の写真
ロサンゼルスにある高級なコンテンポラリースタイルのおしゃれなトイレ・洗面所 (アンダーカウンター洗面器、家具調キャビネット、赤いキャビネット、御影石の洗面台、一体型トイレ 、白いタイル、磁器タイル) の写真
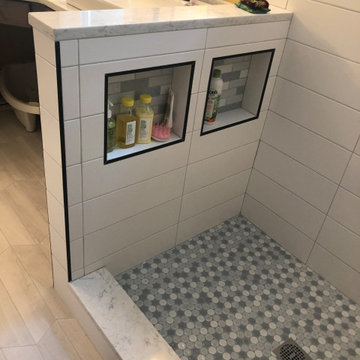
ボストンにある中くらいなトラディショナルスタイルのおしゃれなトイレ・洗面所 (シェーカースタイル扉のキャビネット、黒いキャビネット、白いタイル、磁器タイル、グレーの壁、磁器タイルの床、アンダーカウンター洗面器、御影石の洗面台、マルチカラーの床、グレーの洗面カウンター) の写真
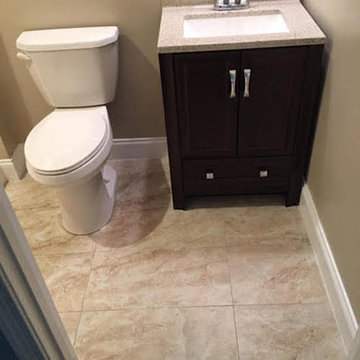
ボルチモアにあるお手頃価格の中くらいなトラディショナルスタイルのおしゃれなトイレ・洗面所 (落し込みパネル扉のキャビネット、黒いキャビネット、分離型トイレ、ベージュの壁、磁器タイルの床、アンダーカウンター洗面器、御影石の洗面台、ベージュの床、ベージュのカウンター) の写真
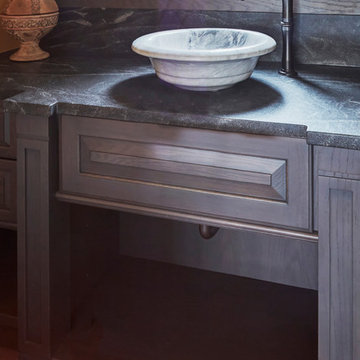
A custom-designed, wall-to-wall vanity was created to look like a piece of high-end, well-crafted furniture. A gray-stained finish bridges the home's French country aesthetic and the family's modern lifestyle needs. Functional drawers above and open shelf keep towels and other items close at hand.
Design Challenges:
While we might naturally place a mirror above the sink, this basin is located under a window. Moving the window would compromise the home's exterior aesthetic, so the window became part of the design. Matching custom framing around the mirrors looks brings the elements together.
Faucet is Brizo Tresa single handle single hole vessel in Venetian Bronze finish.
Photo by Mike Kaskel.
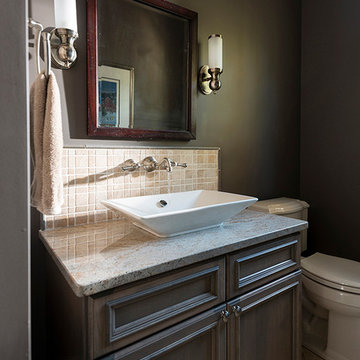
Joeseph St. Pierre
ボストンにある中くらいなトラディショナルスタイルのおしゃれなトイレ・洗面所 (濃色木目調キャビネット、ベージュのタイル、ベッセル式洗面器、御影石の洗面台) の写真
ボストンにある中くらいなトラディショナルスタイルのおしゃれなトイレ・洗面所 (濃色木目調キャビネット、ベージュのタイル、ベッセル式洗面器、御影石の洗面台) の写真
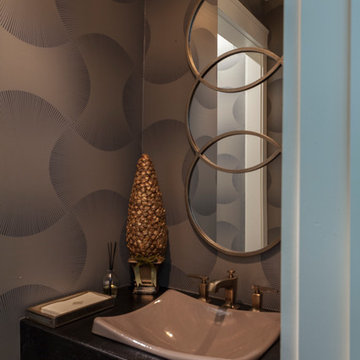
ナッシュビルにある高級な小さなモダンスタイルのおしゃれなトイレ・洗面所 (オーバーカウンターシンク、黒い洗面カウンター、茶色い壁、御影石の洗面台、フローティング洗面台、壁紙) の写真
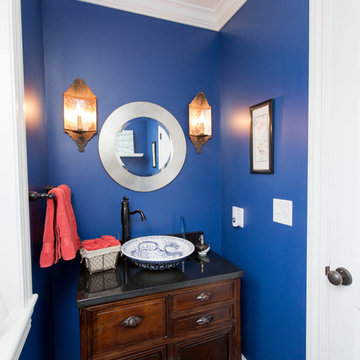
Laura Dempsey Photography
クリーブランドにある高級な小さなエクレクティックスタイルのおしゃれなトイレ・洗面所 (家具調キャビネット、濃色木目調キャビネット、青い壁、ベッセル式洗面器、御影石の洗面台、分離型トイレ、濃色無垢フローリング、茶色い床、黒い洗面カウンター) の写真
クリーブランドにある高級な小さなエクレクティックスタイルのおしゃれなトイレ・洗面所 (家具調キャビネット、濃色木目調キャビネット、青い壁、ベッセル式洗面器、御影石の洗面台、分離型トイレ、濃色無垢フローリング、茶色い床、黒い洗面カウンター) の写真
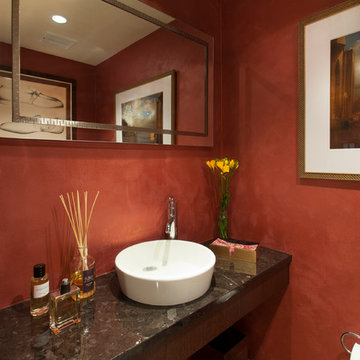
A Philadelphia suburban Main Line bi-level condo is home to a contemporary collection of art and furnishings. The light filled neutral space is warm and inviting and serves as a backdrop to showcase this couple’s growing art collection. Great use of color for accents, custom furniture and an eclectic mix of furnishings add interest and texture to the space. Nestled in the trees, this suburban home feels like it’s in the country while just a short distance to the city.
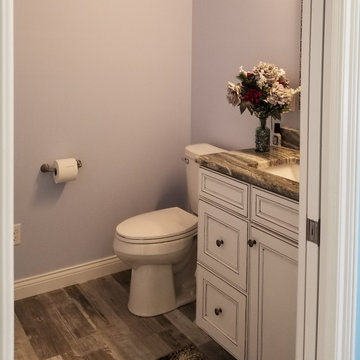
クリーブランドにある小さなトランジショナルスタイルのおしゃれなトイレ・洗面所 (落し込みパネル扉のキャビネット、ベージュのキャビネット、一体型トイレ 、グレーの壁、淡色無垢フローリング、御影石の洗面台、グレーの床、ブラウンの洗面カウンター、造り付け洗面台) の写真
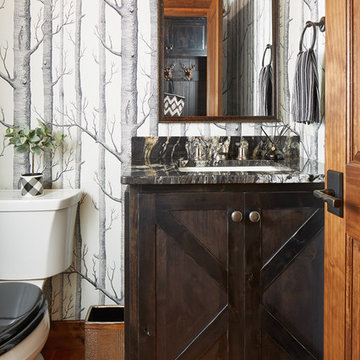
Susan Gilmore
ミネアポリスにあるラスティックスタイルのおしゃれなトイレ・洗面所 (無垢フローリング、アンダーカウンター洗面器、御影石の洗面台、茶色い床) の写真
ミネアポリスにあるラスティックスタイルのおしゃれなトイレ・洗面所 (無垢フローリング、アンダーカウンター洗面器、御影石の洗面台、茶色い床) の写真
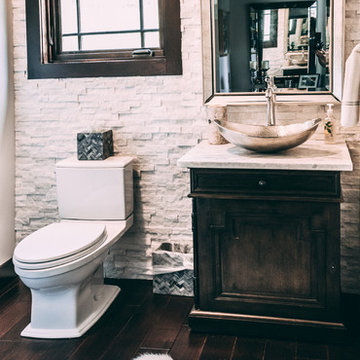
Powder Room
Photo By: Julia McConnell
ニューヨークにあるラスティックスタイルのおしゃれなトイレ・洗面所 (落し込みパネル扉のキャビネット、濃色木目調キャビネット、分離型トイレ、白いタイル、石タイル、ベージュの壁、ラミネートの床、ベッセル式洗面器、御影石の洗面台、茶色い床、白い洗面カウンター) の写真
ニューヨークにあるラスティックスタイルのおしゃれなトイレ・洗面所 (落し込みパネル扉のキャビネット、濃色木目調キャビネット、分離型トイレ、白いタイル、石タイル、ベージュの壁、ラミネートの床、ベッセル式洗面器、御影石の洗面台、茶色い床、白い洗面カウンター) の写真
トイレ・洗面所 (御影石の洗面台) の写真
36