白いトイレ・洗面所 (御影石の洗面台、ビデ、分離型トイレ) の写真
絞り込み:
資材コスト
並び替え:今日の人気順
写真 1〜20 枚目(全 95 枚)
1/5
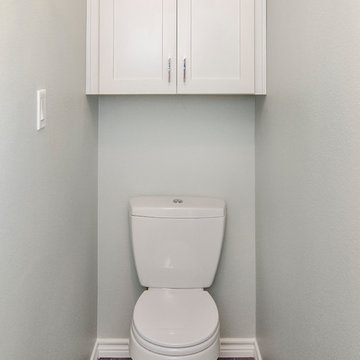
These bathrooms, shared by teenage sisters, needed an update from the girly bright pink on the walls to a contemporary young adult look. The rooms were given a trendy gray and white makeover with white shaker cabinets, modern calacatta tiling and popular super white granite countertops. Design-Build by Hatfield Builders & Remodelers; photography credits Versatile Imaging.
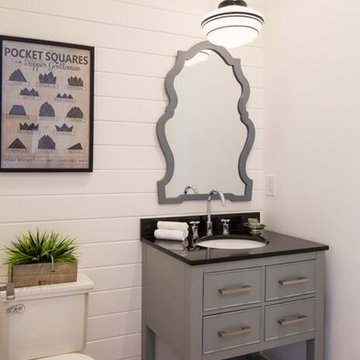
ロサンゼルスにある高級な小さなカントリー風のおしゃれなトイレ・洗面所 (アンダーカウンター洗面器、グレーのキャビネット、御影石の洗面台、分離型トイレ、白い壁、淡色無垢フローリング) の写真
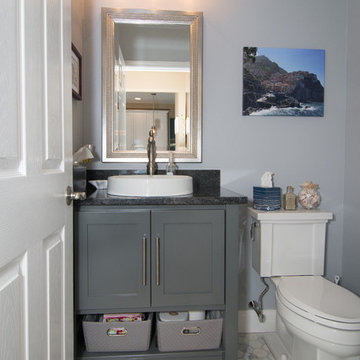
フィラデルフィアにあるお手頃価格の小さなトランジショナルスタイルのおしゃれなトイレ・洗面所 (フラットパネル扉のキャビネット、グレーのキャビネット、分離型トイレ、グレーの壁、大理石の床、ベッセル式洗面器、御影石の洗面台、白い床) の写真

An updated take on mid-century modern offers many spaces to enjoy the outdoors both from
inside and out: the two upstairs balconies create serene spaces, beautiful views can be enjoyed
from each of the masters, and the large back patio equipped with fireplace and cooking area is
perfect for entertaining. Pacific Architectural Millwork Stacking Doors create a seamless
indoor/outdoor feel. A stunning infinity edge pool with jacuzzi is a destination in and of itself.
Inside the home, draw your attention to oversized kitchen, study/library and the wine room off the
living and dining room.

A large powder room is located off the home's garage.
インディアナポリスにある広いコンテンポラリースタイルのおしゃれなトイレ・洗面所 (フラットパネル扉のキャビネット、茶色いキャビネット、分離型トイレ、白い壁、磁器タイルの床、アンダーカウンター洗面器、御影石の洗面台、黒い床、白い洗面カウンター、独立型洗面台) の写真
インディアナポリスにある広いコンテンポラリースタイルのおしゃれなトイレ・洗面所 (フラットパネル扉のキャビネット、茶色いキャビネット、分離型トイレ、白い壁、磁器タイルの床、アンダーカウンター洗面器、御影石の洗面台、黒い床、白い洗面カウンター、独立型洗面台) の写真
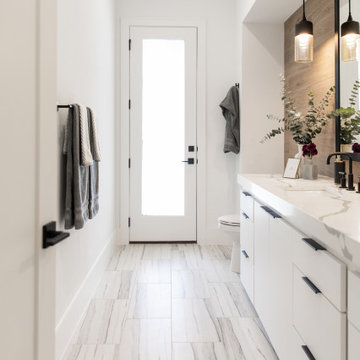
Powder room overview.
オースティンにあるラグジュアリーな中くらいなモダンスタイルのおしゃれなトイレ・洗面所 (白いキャビネット、分離型トイレ、茶色いタイル、磁器タイル、茶色い壁、セラミックタイルの床、オーバーカウンターシンク、御影石の洗面台、茶色い床、白い洗面カウンター) の写真
オースティンにあるラグジュアリーな中くらいなモダンスタイルのおしゃれなトイレ・洗面所 (白いキャビネット、分離型トイレ、茶色いタイル、磁器タイル、茶色い壁、セラミックタイルの床、オーバーカウンターシンク、御影石の洗面台、茶色い床、白い洗面カウンター) の写真

Modern guest bathroom with floor to ceiling tile and Porcelanosa vanity and sink. Equipped with Toto bidet and adjustable handheld shower. Shiny golden accent tile and niche help elevates the look.

ダラスにある高級な中くらいなモダンスタイルのおしゃれなトイレ・洗面所 (グレーの壁、アンダーカウンター洗面器、黒い洗面カウンター、黒いキャビネット、分離型トイレ、御影石の洗面台、独立型洗面台、羽目板の壁) の写真

William Quarles
チャールストンにある低価格の小さなコンテンポラリースタイルのおしゃれなトイレ・洗面所 (シェーカースタイル扉のキャビネット、グレーのキャビネット、分離型トイレ、グレーの壁、無垢フローリング、アンダーカウンター洗面器、御影石の洗面台) の写真
チャールストンにある低価格の小さなコンテンポラリースタイルのおしゃれなトイレ・洗面所 (シェーカースタイル扉のキャビネット、グレーのキャビネット、分離型トイレ、グレーの壁、無垢フローリング、アンダーカウンター洗面器、御影石の洗面台) の写真
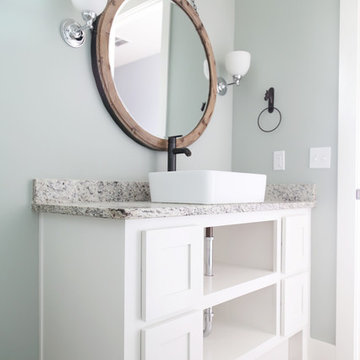
Sarah Baker Photos
他の地域にあるお手頃価格の中くらいなカントリー風のおしゃれなトイレ・洗面所 (家具調キャビネット、白いキャビネット、青い壁、セラミックタイルの床、ベッセル式洗面器、御影石の洗面台、ベージュの床、分離型トイレ、グレーの洗面カウンター) の写真
他の地域にあるお手頃価格の中くらいなカントリー風のおしゃれなトイレ・洗面所 (家具調キャビネット、白いキャビネット、青い壁、セラミックタイルの床、ベッセル式洗面器、御影石の洗面台、ベージュの床、分離型トイレ、グレーの洗面カウンター) の写真
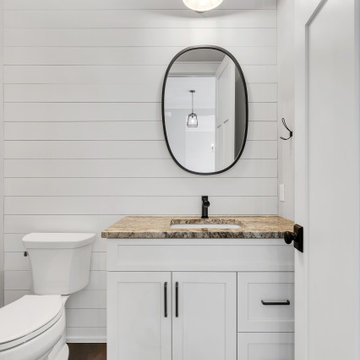
1st floor powder room
他の地域にある高級な中くらいなカントリー風のおしゃれなトイレ・洗面所 (シェーカースタイル扉のキャビネット、白いキャビネット、分離型トイレ、白いタイル、白い壁、濃色無垢フローリング、アンダーカウンター洗面器、御影石の洗面台、茶色い床、ベージュのカウンター、造り付け洗面台、塗装板張りの壁) の写真
他の地域にある高級な中くらいなカントリー風のおしゃれなトイレ・洗面所 (シェーカースタイル扉のキャビネット、白いキャビネット、分離型トイレ、白いタイル、白い壁、濃色無垢フローリング、アンダーカウンター洗面器、御影石の洗面台、茶色い床、ベージュのカウンター、造り付け洗面台、塗装板張りの壁) の写真
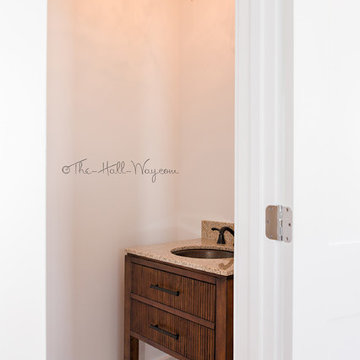
www.KatieLynnHall.com
他の地域にある中くらいなビーチスタイルのおしゃれなトイレ・洗面所 (家具調キャビネット、中間色木目調キャビネット、分離型トイレ、白い壁、無垢フローリング、アンダーカウンター洗面器、御影石の洗面台) の写真
他の地域にある中くらいなビーチスタイルのおしゃれなトイレ・洗面所 (家具調キャビネット、中間色木目調キャビネット、分離型トイレ、白い壁、無垢フローリング、アンダーカウンター洗面器、御影石の洗面台) の写真
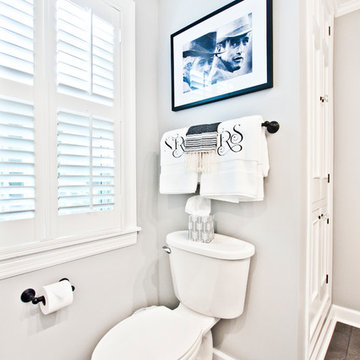
ナッシュビルにあるお手頃価格の小さなトラディショナルスタイルのおしゃれなトイレ・洗面所 (落し込みパネル扉のキャビネット、白いキャビネット、分離型トイレ、白いタイル、磁器タイル、グレーの壁、磁器タイルの床、アンダーカウンター洗面器、茶色い床、御影石の洗面台、マルチカラーの洗面カウンター) の写真

The design challenge was to enhance the square footage, flow and livability in this 1,442 sf 1930’s Tudor style brick house for a growing family of four. A two story 1,000 sf addition was the solution proposed by the design team at Advance Design Studio, Ltd. The new addition provided enough space to add a new kitchen and eating area with a butler pantry, a food pantry, a powder room and a mud room on the lower level, and a new master suite on the upper level.
The family envisioned a bright and airy white classically styled kitchen accented with espresso in keeping with the 1930’s style architecture of the home. Subway tile and timely glass accents add to the classic charm of the crisp white craftsman style cabinetry and sparkling chrome accents. Clean lines in the white farmhouse sink and the handsome bridge faucet in polished nickel make a vintage statement. River white granite on the generous new island makes for a fantastic gathering place for family and friends and gives ample casual seating. Dark stained oak floors extend to the new butler’s pantry and powder room, and throughout the first floor making a cohesive statement throughout. Classic arched doorways were added to showcase the home’s period details.
On the upper level, the newly expanded garage space nestles below an expansive new master suite complete with a spectacular bath retreat and closet space and an impressively vaulted ceiling. The soothing master getaway is bathed in soft gray tones with painted cabinets and amazing “fantasy” granite that reminds one of beach vacations. The floor mimics a wood feel underfoot with a gray textured porcelain tile and the spacious glass shower boasts delicate glass accents and a basket weave tile floor. Sparkling fixtures rest like fine jewelry completing the space.
The vaulted ceiling throughout the master suite lends to the spacious feel as does the archway leading to the expansive master closet. An elegant bank of 6 windows floats above the bed, bathing the space in light.
Photo Credits- Joe Nowak
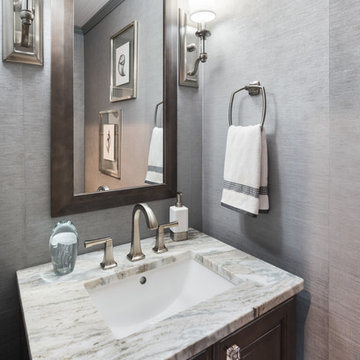
ジャクソンビルにある小さなトラディショナルスタイルのおしゃれなトイレ・洗面所 (レイズドパネル扉のキャビネット、茶色いキャビネット、分離型トイレ、グレーのタイル、グレーの壁、クッションフロア、アンダーカウンター洗面器、御影石の洗面台、茶色い床、マルチカラーの洗面カウンター) の写真
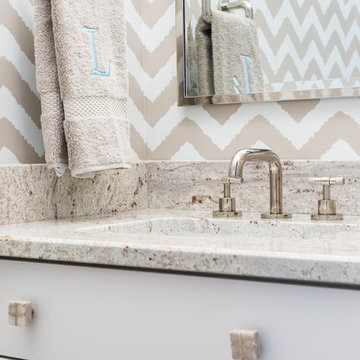
Photo Credit: Eastman Creative
リッチモンドにある高級な小さなトランジショナルスタイルのおしゃれなトイレ・洗面所 (シェーカースタイル扉のキャビネット、グレーのキャビネット、分離型トイレ、無垢フローリング、アンダーカウンター洗面器、御影石の洗面台、茶色い床、ベージュのカウンター) の写真
リッチモンドにある高級な小さなトランジショナルスタイルのおしゃれなトイレ・洗面所 (シェーカースタイル扉のキャビネット、グレーのキャビネット、分離型トイレ、無垢フローリング、アンダーカウンター洗面器、御影石の洗面台、茶色い床、ベージュのカウンター) の写真
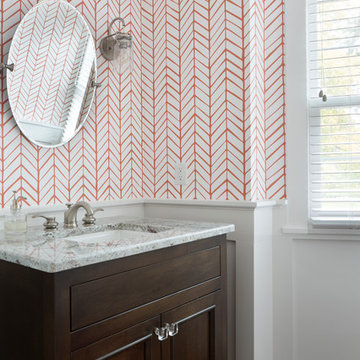
Powder room with white paneled wainscot and wallpaper above. Furniture style alder stained vanity with inset flat panel doors. (Ryan Hainey)
ミルウォーキーにある高級な中くらいなトランジショナルスタイルのおしゃれなトイレ・洗面所 (家具調キャビネット、濃色木目調キャビネット、分離型トイレ、オレンジの壁、無垢フローリング、アンダーカウンター洗面器、御影石の洗面台) の写真
ミルウォーキーにある高級な中くらいなトランジショナルスタイルのおしゃれなトイレ・洗面所 (家具調キャビネット、濃色木目調キャビネット、分離型トイレ、オレンジの壁、無垢フローリング、アンダーカウンター洗面器、御影石の洗面台) の写真
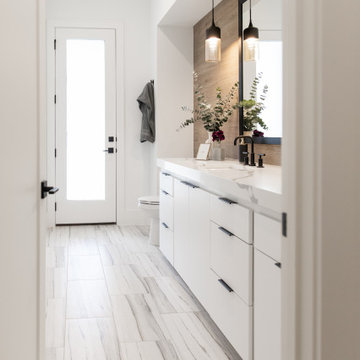
Powder room overview.
オースティンにあるラグジュアリーな中くらいなモダンスタイルのおしゃれなトイレ・洗面所 (白いキャビネット、分離型トイレ、茶色いタイル、磁器タイル、茶色い壁、セラミックタイルの床、オーバーカウンターシンク、御影石の洗面台、茶色い床、白い洗面カウンター) の写真
オースティンにあるラグジュアリーな中くらいなモダンスタイルのおしゃれなトイレ・洗面所 (白いキャビネット、分離型トイレ、茶色いタイル、磁器タイル、茶色い壁、セラミックタイルの床、オーバーカウンターシンク、御影石の洗面台、茶色い床、白い洗面カウンター) の写真
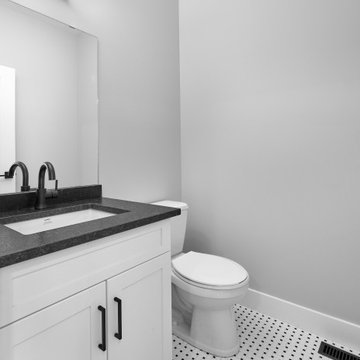
エドモントンにある高級な中くらいなモダンスタイルのおしゃれなトイレ・洗面所 (シェーカースタイル扉のキャビネット、白いキャビネット、分離型トイレ、グレーの壁、モザイクタイル、アンダーカウンター洗面器、御影石の洗面台、マルチカラーの床、黒い洗面カウンター、造り付け洗面台) の写真
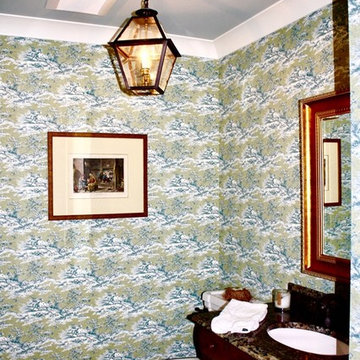
ローリーにあるお手頃価格の小さなトラディショナルスタイルのおしゃれなトイレ・洗面所 (フラットパネル扉のキャビネット、濃色木目調キャビネット、分離型トイレ、茶色いタイル、石スラブタイル、緑の壁、濃色無垢フローリング、アンダーカウンター洗面器、御影石の洗面台) の写真
白いトイレ・洗面所 (御影石の洗面台、ビデ、分離型トイレ) の写真
1