トイレ・洗面所 (御影石の洗面台、フラットパネル扉のキャビネット、レイズドパネル扉のキャビネット、モザイクタイル) の写真
絞り込み:
資材コスト
並び替え:今日の人気順
写真 1〜20 枚目(全 63 枚)
1/5

Jewel-like powder room with blue and bronze tones. Floating cabinet with curved front and exotic stone counter top. Glass mosaic wall reflects light as does the venetian plaster wall finish. Custom doors have arched metal inset.
Interior design by Susan Hersker and Elaine Ryckman
Project designed by Susie Hersker’s Scottsdale interior design firm Design Directives. Design Directives is active in Phoenix, Paradise Valley, Cave Creek, Carefree, Sedona, and beyond.
For more about Design Directives, click here: https://susanherskerasid.com/
To learn more about this project, click here: https://susanherskerasid.com/desert-contemporary/

オースティンにある高級な中くらいなエクレクティックスタイルのおしゃれなトイレ・洗面所 (ベッセル式洗面器、フラットパネル扉のキャビネット、グレーのキャビネット、御影石の洗面台、モザイクタイル、マルチカラーの壁、無垢フローリング、黒い洗面カウンター) の写真

The unique opportunity and challenge for the Joshua Tree project was to enable the architecture to prioritize views. Set in the valley between Mummy and Camelback mountains, two iconic landforms located in Paradise Valley, Arizona, this lot “has it all” regarding views. The challenge was answered with what we refer to as the desert pavilion.
This highly penetrated piece of architecture carefully maintains a one-room deep composition. This allows each space to leverage the majestic mountain views. The material palette is executed in a panelized massing composition. The home, spawned from mid-century modern DNA, opens seamlessly to exterior living spaces providing for the ultimate in indoor/outdoor living.
Project Details:
Architecture: Drewett Works, Scottsdale, AZ // C.P. Drewett, AIA, NCARB // www.drewettworks.com
Builder: Bedbrock Developers, Paradise Valley, AZ // http://www.bedbrock.com
Interior Designer: Est Est, Scottsdale, AZ // http://www.estestinc.com
Photographer: Michael Duerinckx, Phoenix, AZ // www.inckx.com
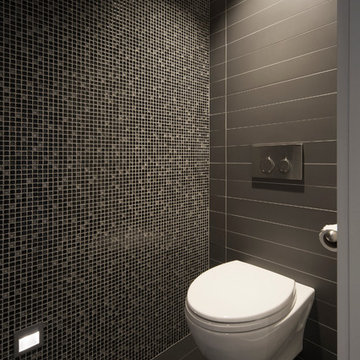
Steve Montpetit, photographe
モントリオールにある小さなコンテンポラリースタイルのおしゃれなトイレ・洗面所 (フラットパネル扉のキャビネット、中間色木目調キャビネット、壁掛け式トイレ、グレーのタイル、グレーの壁、セラミックタイルの床、御影石の洗面台、モザイクタイル) の写真
モントリオールにある小さなコンテンポラリースタイルのおしゃれなトイレ・洗面所 (フラットパネル扉のキャビネット、中間色木目調キャビネット、壁掛け式トイレ、グレーのタイル、グレーの壁、セラミックタイルの床、御影石の洗面台、モザイクタイル) の写真

Custom luxury Powder Rooms for your guests by Fratantoni luxury Estates!
Follow us on Pinterest, Facebook, Twitter and Instagram for more inspiring photos!
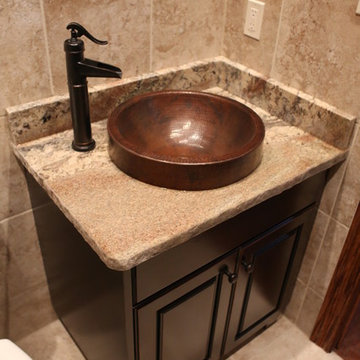
シカゴにある高級な小さなラスティックスタイルのおしゃれなトイレ・洗面所 (レイズドパネル扉のキャビネット、濃色木目調キャビネット、一体型トイレ 、モザイクタイル、トラバーチンの床、ベッセル式洗面器、御影石の洗面台) の写真
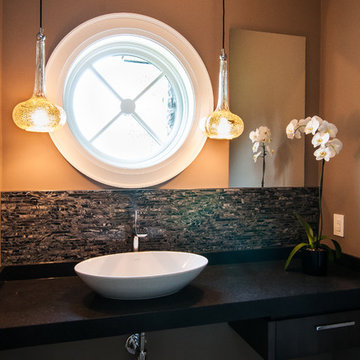
他の地域にある広いコンテンポラリースタイルのおしゃれなトイレ・洗面所 (フラットパネル扉のキャビネット、濃色木目調キャビネット、グレーのタイル、モザイクタイル、磁器タイルの床、ベッセル式洗面器、御影石の洗面台、ベージュの壁) の写真

ウィチタにある中くらいなトラディショナルスタイルのおしゃれなトイレ・洗面所 (レイズドパネル扉のキャビネット、白いキャビネット、ベージュのタイル、モザイクタイル、青い壁、濃色無垢フローリング、ベッセル式洗面器、御影石の洗面台、茶色い床、グレーの洗面カウンター) の写真
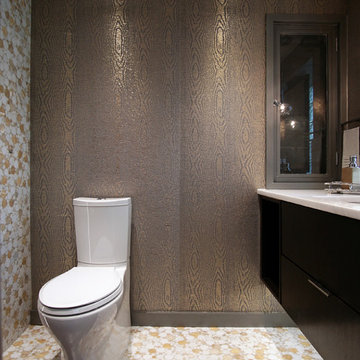
This Powder room features custom dark brown finish wall hang vanity, accent wallpaper and two tone floor tile. Marble mosaic tile accents wall and floor section.
Paula Boyle Photography
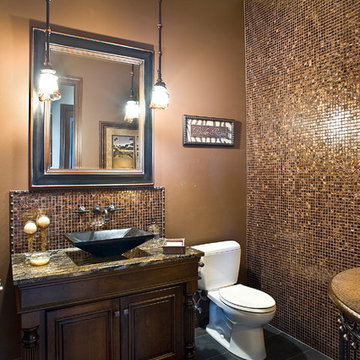
(c) Cipher Imaging Architectural Photography
他の地域にある広いエクレクティックスタイルのおしゃれなトイレ・洗面所 (レイズドパネル扉のキャビネット、濃色木目調キャビネット、分離型トイレ、マルチカラーのタイル、モザイクタイル、マルチカラーの壁、スレートの床、ベッセル式洗面器、御影石の洗面台、グレーの床) の写真
他の地域にある広いエクレクティックスタイルのおしゃれなトイレ・洗面所 (レイズドパネル扉のキャビネット、濃色木目調キャビネット、分離型トイレ、マルチカラーのタイル、モザイクタイル、マルチカラーの壁、スレートの床、ベッセル式洗面器、御影石の洗面台、グレーの床) の写真
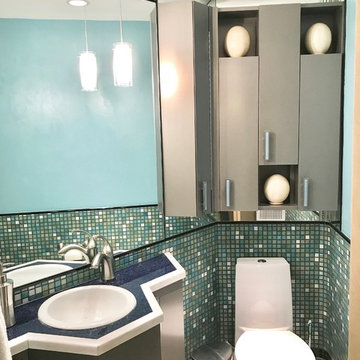
デンバーにあるお手頃価格の小さなエクレクティックスタイルのおしゃれなトイレ・洗面所 (フラットパネル扉のキャビネット、グレーのキャビネット、一体型トイレ 、青いタイル、モザイクタイル、トラバーチンの床、オーバーカウンターシンク、御影石の洗面台、ベージュの床、青い洗面カウンター、マルチカラーの壁) の写真
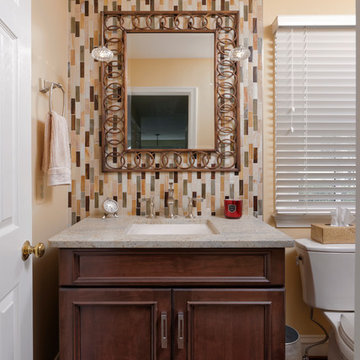
ジャクソンビルにあるお手頃価格の小さなトランジショナルスタイルのおしゃれなトイレ・洗面所 (フラットパネル扉のキャビネット、中間色木目調キャビネット、分離型トイレ、マルチカラーのタイル、モザイクタイル、ベージュの壁、無垢フローリング、アンダーカウンター洗面器、御影石の洗面台、茶色い床、ベージュのカウンター) の写真
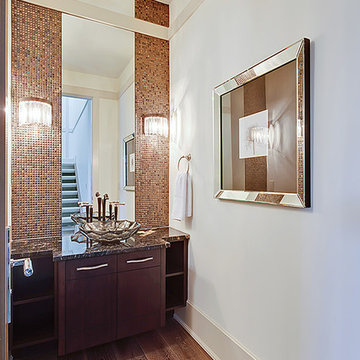
カルガリーにある高級な中くらいなコンテンポラリースタイルのおしゃれなトイレ・洗面所 (フラットパネル扉のキャビネット、濃色木目調キャビネット、白い壁、無垢フローリング、ベッセル式洗面器、御影石の洗面台、茶色いタイル、モザイクタイル、茶色い床) の写真
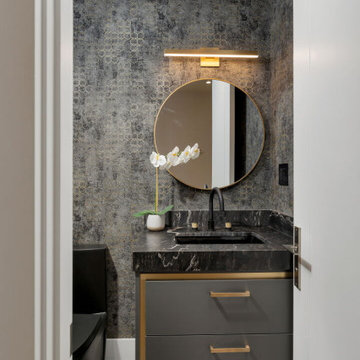
トロントにある高級な中くらいなモダンスタイルのおしゃれなトイレ・洗面所 (フラットパネル扉のキャビネット、黒いキャビネット、一体型トイレ 、グレーのタイル、モザイクタイル、グレーの壁、磁器タイルの床、コンソール型シンク、御影石の洗面台、グレーの床、黒い洗面カウンター、造り付け洗面台、折り上げ天井、壁紙) の写真
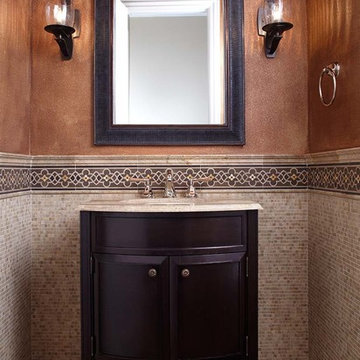
This traditional home remodel in Pleasanton, CA, by our Lafayette studio, features a spacious kitchen that is sure to impress. The stunning wooden range hood is a standout feature, adding warmth and character to the space. The grand staircase is a true showstopper, making a bold statement and commanding attention. And when it's time to relax, the fireplace is the perfect place to cozy up and unwind. Explore this project to see how these elements come together to create a truly remarkable space.
---
Project by Douglah Designs. Their Lafayette-based design-build studio serves San Francisco's East Bay areas, including Orinda, Moraga, Walnut Creek, Danville, Alamo Oaks, Diablo, Dublin, Pleasanton, Berkeley, Oakland, and Piedmont.
For more about Douglah Designs, click here: http://douglahdesigns.com/
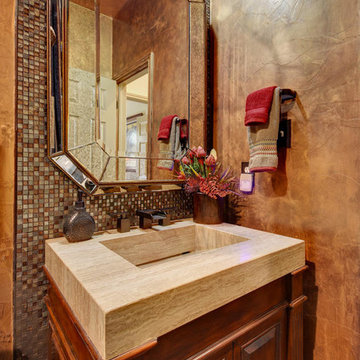
オースティンにある中くらいなサンタフェスタイルのおしゃれなトイレ・洗面所 (レイズドパネル扉のキャビネット、濃色木目調キャビネット、マルチカラーのタイル、モザイクタイル、茶色い壁、一体型シンク、御影石の洗面台、ベージュのカウンター) の写真
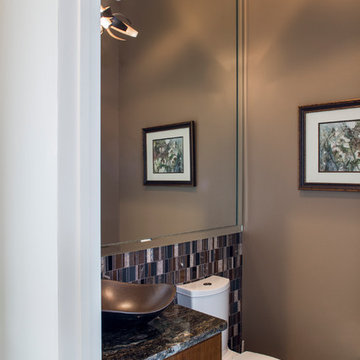
This dramatic powder bath fits a lot of style into a small space. A floating cabinet with a dark granite top shows off an organic shaped vessel sink. The mosaic tile wainscot adds a cool geometric pattern. A Hubbardton Forge light glows in front of a large, whole wall mirror. Tre Dunham with Fine Focus Photography
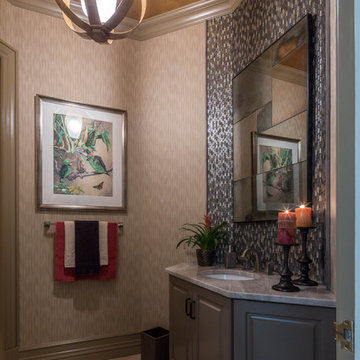
This beautiful soft and soothing powder room combined new and old. We re-purposed the vanity cabinet adding a furniture base and plinth molding, changed the hardware and painted it a beautiful taupe. New matte black hardware is a perfect contrast. Glass and stone mosaic tiles on the wall behind the patchwork mirror look like falling water and the light fixture recalls a full moon. Textured wall covering with a subtle sparkle shines like little stars. Marco Ricca
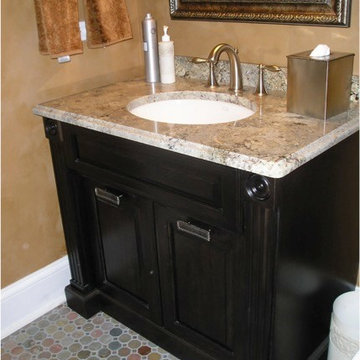
シカゴにある低価格のトラディショナルスタイルのおしゃれなトイレ・洗面所 (レイズドパネル扉のキャビネット、マルチカラーのタイル、モザイクタイル、スレートの床、御影石の洗面台、ヴィンテージ仕上げキャビネット) の写真
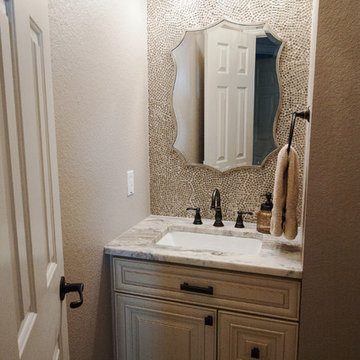
Designed By: Robby & Lisa Griffin
Photo Credit: Erin Weaver / Desired Photo
ヒューストンにある高級な中くらいなトランジショナルスタイルのおしゃれなトイレ・洗面所 (レイズドパネル扉のキャビネット、白いキャビネット、ベージュのタイル、ベージュの壁、磁器タイルの床、アンダーカウンター洗面器、御影石の洗面台、モザイクタイル、ベージュの床) の写真
ヒューストンにある高級な中くらいなトランジショナルスタイルのおしゃれなトイレ・洗面所 (レイズドパネル扉のキャビネット、白いキャビネット、ベージュのタイル、ベージュの壁、磁器タイルの床、アンダーカウンター洗面器、御影石の洗面台、モザイクタイル、ベージュの床) の写真
トイレ・洗面所 (御影石の洗面台、フラットパネル扉のキャビネット、レイズドパネル扉のキャビネット、モザイクタイル) の写真
1