トイレ・洗面所 (御影石の洗面台、オーバーカウンターシンク、ベージュの壁) の写真
絞り込み:
資材コスト
並び替え:今日の人気順
写真 1〜20 枚目(全 80 枚)
1/4

Photo: Beth Coller Photography
ロサンゼルスにある中くらいなトランジショナルスタイルのおしゃれなトイレ・洗面所 (家具調キャビネット、濃色木目調キャビネット、茶色いタイル、ベージュの壁、無垢フローリング、オーバーカウンターシンク、御影石の洗面台、グレーの洗面カウンター) の写真
ロサンゼルスにある中くらいなトランジショナルスタイルのおしゃれなトイレ・洗面所 (家具調キャビネット、濃色木目調キャビネット、茶色いタイル、ベージュの壁、無垢フローリング、オーバーカウンターシンク、御影石の洗面台、グレーの洗面カウンター) の写真
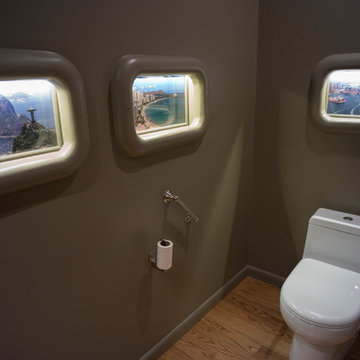
アトランタにある小さなヴィクトリアン調のおしゃれなトイレ・洗面所 (フラットパネル扉のキャビネット、濃色木目調キャビネット、分離型トイレ、ベージュの壁、無垢フローリング、オーバーカウンターシンク、御影石の洗面台) の写真
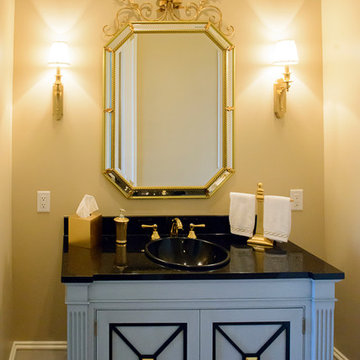
Powder Black Galaxy Room. Black Galaxy Granite. Sink bowl also in black galaxy granite. Gold fixtures. Black trim cabinet faces. Very elegant!
アトランタにあるコンテンポラリースタイルのおしゃれなトイレ・洗面所 (オーバーカウンターシンク、レイズドパネル扉のキャビネット、青いキャビネット、御影石の洗面台、黒いタイル、ベージュの壁) の写真
アトランタにあるコンテンポラリースタイルのおしゃれなトイレ・洗面所 (オーバーカウンターシンク、レイズドパネル扉のキャビネット、青いキャビネット、御影石の洗面台、黒いタイル、ベージュの壁) の写真
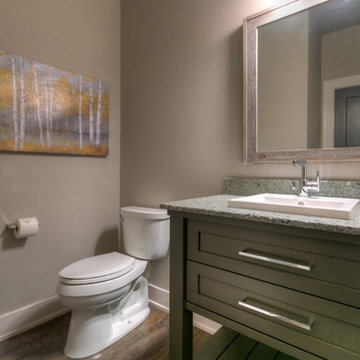
ポートランドにある中くらいなトラディショナルスタイルのおしゃれなトイレ・洗面所 (シェーカースタイル扉のキャビネット、グレーのキャビネット、ベージュの壁、無垢フローリング、オーバーカウンターシンク、御影石の洗面台、茶色い床) の写真
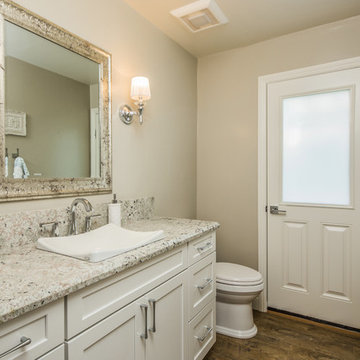
Original 1960’s small beach home. Added master bedroom/bathroom suite and expanded the kitchen with the extensive addition. Re routed stair case to have open concept foyer. All new interior finishes, plumbing and electrical. Outdoor room heavy timber construction craftsman style, major structural changes in order to create open concept living.
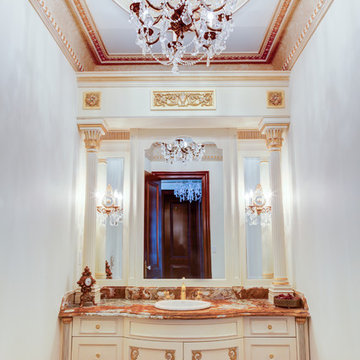
Custom cabinetry and millwork designed and fabricated by Teoria Interiors for a beautiful Kings Point residence.
Photography by Chris Veith
ニューヨークにある高級な巨大なヴィクトリアン調のおしゃれなトイレ・洗面所 (落し込みパネル扉のキャビネット、ベージュのキャビネット、壁掛け式トイレ、ベージュのタイル、ベージュの壁、淡色無垢フローリング、オーバーカウンターシンク、御影石の洗面台、マルチカラーの床、マルチカラーの洗面カウンター) の写真
ニューヨークにある高級な巨大なヴィクトリアン調のおしゃれなトイレ・洗面所 (落し込みパネル扉のキャビネット、ベージュのキャビネット、壁掛け式トイレ、ベージュのタイル、ベージュの壁、淡色無垢フローリング、オーバーカウンターシンク、御影石の洗面台、マルチカラーの床、マルチカラーの洗面カウンター) の写真
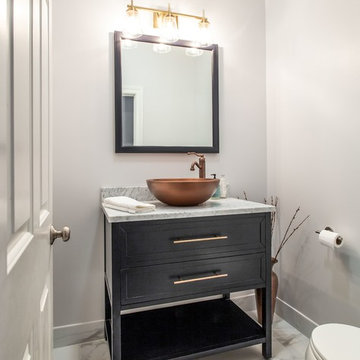
Bold contrasting elements merge beautifully in this elegant powder room.
Project designed by Skokie renovation firm, Chi Renovation & Design - general contractors, kitchen and bath remodelers, and design & build company. They serve the Chicago area and its surrounding suburbs, with an emphasis on the North Side and North Shore. You'll find their work from the Loop through Lincoln Park, Skokie, Evanston, Wilmette, and all the way up to Lake Forest.
For more about Chi Renovation & Design, click here: https://www.chirenovation.com/
To learn more about this project, click here:
https://www.chirenovation.com/galleries/basement-renovations-living-attics/#ranch-triangle-chicago-home-renovation
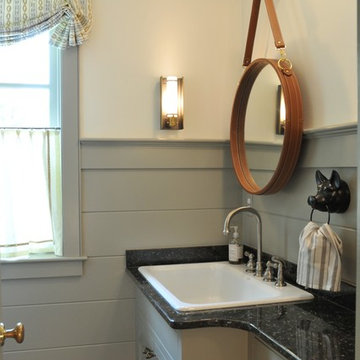
Photo Credit: Betsy Bassett
ボストンにあるお手頃価格の小さなトランジショナルスタイルのおしゃれなトイレ・洗面所 (落し込みパネル扉のキャビネット、緑のキャビネット、一体型トイレ 、ベージュの壁、オーバーカウンターシンク、御影石の洗面台、黒い床、黒い洗面カウンター、スレートの床) の写真
ボストンにあるお手頃価格の小さなトランジショナルスタイルのおしゃれなトイレ・洗面所 (落し込みパネル扉のキャビネット、緑のキャビネット、一体型トイレ 、ベージュの壁、オーバーカウンターシンク、御影石の洗面台、黒い床、黒い洗面カウンター、スレートの床) の写真
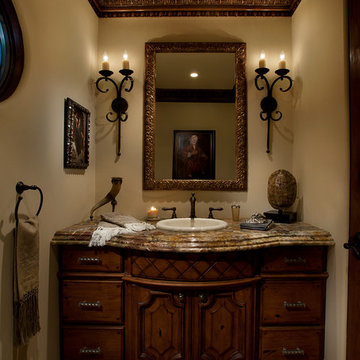
This homes timeless design captures the essence of Santa Barbara Style. Indoor and outdoor spaces intertwine as you move from one to the other. Amazing views, intimately scaled spaces, subtle materials, thoughtfully detailed, and warmth from natural light are all elements that make this home feel so welcoming. The outdoor areas all have unique views and the property landscaping is well tailored to complement the architecture. We worked with the Client and Sharon Fannin interiors.

Powder room. Photography by Lucas Henning.
シアトルにある高級な小さなミッドセンチュリースタイルのおしゃれなトイレ・洗面所 (フラットパネル扉のキャビネット、濃色木目調キャビネット、一体型トイレ 、ベージュのタイル、石タイル、ベージュの壁、無垢フローリング、オーバーカウンターシンク、御影石の洗面台、茶色い床、グレーの洗面カウンター) の写真
シアトルにある高級な小さなミッドセンチュリースタイルのおしゃれなトイレ・洗面所 (フラットパネル扉のキャビネット、濃色木目調キャビネット、一体型トイレ 、ベージュのタイル、石タイル、ベージュの壁、無垢フローリング、オーバーカウンターシンク、御影石の洗面台、茶色い床、グレーの洗面カウンター) の写真
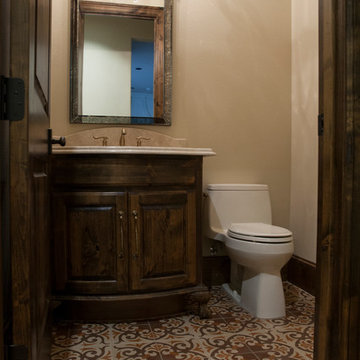
Marianne Joy Photography
ダラスにある小さな地中海スタイルのおしゃれなトイレ・洗面所 (レイズドパネル扉のキャビネット、濃色木目調キャビネット、一体型トイレ 、マルチカラーのタイル、ベージュの壁、オーバーカウンターシンク、御影石の洗面台、セメントタイルの床) の写真
ダラスにある小さな地中海スタイルのおしゃれなトイレ・洗面所 (レイズドパネル扉のキャビネット、濃色木目調キャビネット、一体型トイレ 、マルチカラーのタイル、ベージュの壁、オーバーカウンターシンク、御影石の洗面台、セメントタイルの床) の写真
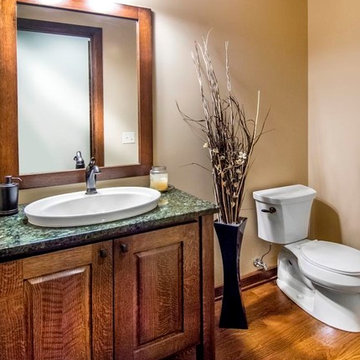
Architect: Michelle Penn
This Prairie Style home uses many design details on both the exterior & interior that is inspired by the prairie landscape that it is nestled into. I love this guest bath! The cabinet was made by the custom cabinet maker and we made it look like a piece of furniture. Paint is Pittsburgh Paint Ponytail 315-4.
Photo Credits: Jackson Studios
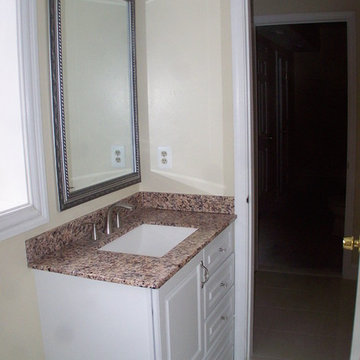
ボルチモアにあるお手頃価格の中くらいなトラディショナルスタイルのおしゃれなトイレ・洗面所 (白いキャビネット、ベージュの壁、セラミックタイルの床、御影石の洗面台、落し込みパネル扉のキャビネット、分離型トイレ、オーバーカウンターシンク、ベージュの床) の写真
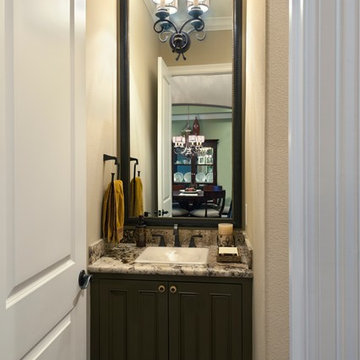
ヒューストンにある小さなトラディショナルスタイルのおしゃれなトイレ・洗面所 (インセット扉のキャビネット、緑のキャビネット、ベージュの壁、濃色無垢フローリング、オーバーカウンターシンク、御影石の洗面台) の写真
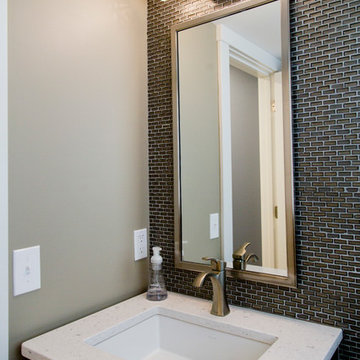
セントルイスにある高級な小さなコンテンポラリースタイルのおしゃれなトイレ・洗面所 (シェーカースタイル扉のキャビネット、黒いキャビネット、一体型トイレ 、グレーのタイル、ベージュの壁、オーバーカウンターシンク、御影石の洗面台) の写真
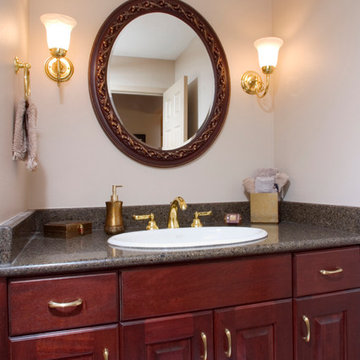
チャールストンにあるお手頃価格の小さなトラディショナルスタイルのおしゃれなトイレ・洗面所 (オーバーカウンターシンク、レイズドパネル扉のキャビネット、中間色木目調キャビネット、御影石の洗面台、分離型トイレ、ベージュの壁、無垢フローリング) の写真
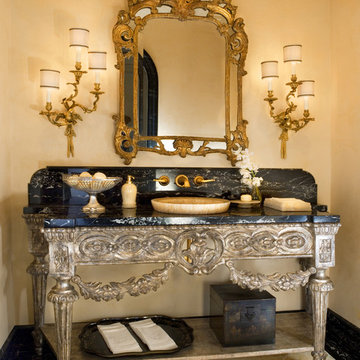
サンフランシスコにある高級な中くらいなおしゃれなトイレ・洗面所 (オーバーカウンターシンク、ベージュの壁、ベージュのタイル、モザイクタイル、御影石の洗面台) の写真
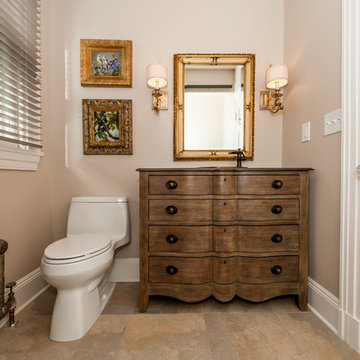
Design by Jean Libutti of Studio Disegno
ボルチモアにあるお手頃価格の中くらいなトランジショナルスタイルのおしゃれなトイレ・洗面所 (家具調キャビネット、濃色木目調キャビネット、分離型トイレ、ベージュの壁、セラミックタイルの床、オーバーカウンターシンク、御影石の洗面台) の写真
ボルチモアにあるお手頃価格の中くらいなトランジショナルスタイルのおしゃれなトイレ・洗面所 (家具調キャビネット、濃色木目調キャビネット、分離型トイレ、ベージュの壁、セラミックタイルの床、オーバーカウンターシンク、御影石の洗面台) の写真
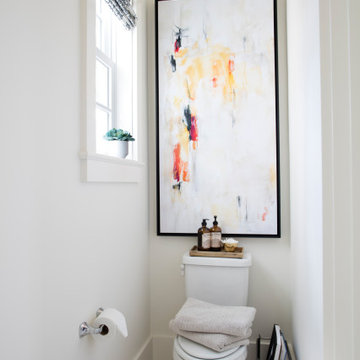
Inquire About Our Design Services
http://www.tiffanybrooksinteriors.com Inquire about our design services. Spaced designed by Tiffany Brooks
Photo 2019 Scripps Network, LLC.
The master bathroom offers the ultimate spa-like experience, featuring a soaking tub, walk-in shower and luxurious oversized closet.
A welcoming walk-in shower and a freestanding soaking tub are two of the key design features in this luxurious master bath equipped with the latest technology.
The master bath includes a tabletop magnifying mirror that lights up when approached, simulating natural light with full color variation for flawless makeup application. The open doorway to the right of the shower offers a view into the attached master closet.
The first floor laundry room off the master suite has a stackable washer and dryer with the latest steam technology, rich mocha counters and light cabinetry for storage of laundry essentials.
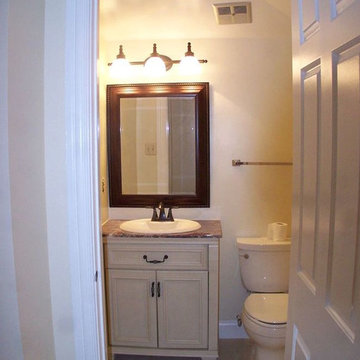
ボルチモアにあるお手頃価格の中くらいなトラディショナルスタイルのおしゃれなトイレ・洗面所 (ベージュのキャビネット、ベージュの壁、セラミックタイルの床、御影石の洗面台、落し込みパネル扉のキャビネット、分離型トイレ、オーバーカウンターシンク、ベージュの床) の写真
トイレ・洗面所 (御影石の洗面台、オーバーカウンターシンク、ベージュの壁) の写真
1