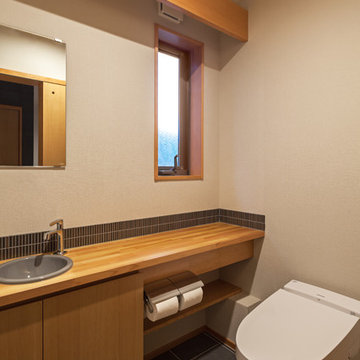トイレ・洗面所 (御影石の洗面台、木製洗面台、中間色木目調キャビネット、ベージュの壁) の写真
絞り込み:
資材コスト
並び替え:今日の人気順
写真 1〜20 枚目(全 297 枚)
1/5
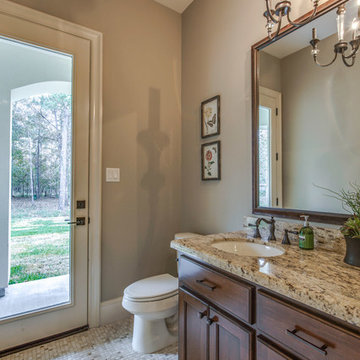
ヒューストンにあるお手頃価格の中くらいな地中海スタイルのおしゃれなトイレ・洗面所 (家具調キャビネット、中間色木目調キャビネット、一体型トイレ 、ベージュの壁、モザイクタイル、アンダーカウンター洗面器、御影石の洗面台、ベージュの床) の写真
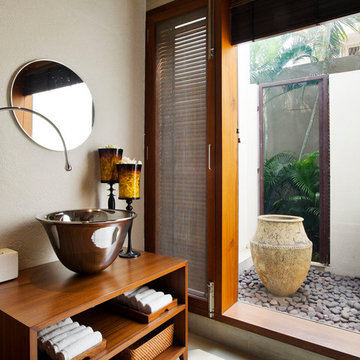
バンガロールにあるトロピカルスタイルのおしゃれなトイレ・洗面所 (オープンシェルフ、中間色木目調キャビネット、ベージュの壁、ベッセル式洗面器、木製洗面台、ブラウンの洗面カウンター) の写真
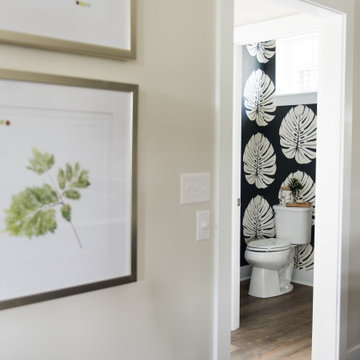
Dark kitchen cabinets, a glossy fireplace, metal lights, foliage-printed wallpaper; and warm-hued upholstery — this new build-home is a balancing act of dark colors with sunlit interiors.
Project completed by Wendy Langston's Everything Home interior design firm, which serves Carmel, Zionsville, Fishers, Westfield, Noblesville, and Indianapolis.
For more about Everything Home, click here: https://everythinghomedesigns.com/
To learn more about this project, click here:
https://everythinghomedesigns.com/portfolio/urban-living-project/

Contemporary powder room with floating walnut stained vanity. Entire wall in pearl shell brick patterned mosaic.
オースティンにある小さなコンテンポラリースタイルのおしゃれなトイレ・洗面所 (フラットパネル扉のキャビネット、中間色木目調キャビネット、一体型トイレ 、マルチカラーのタイル、モザイクタイル、ベージュの壁、磁器タイルの床、ベッセル式洗面器、木製洗面台、マルチカラーの床、ブラウンの洗面カウンター) の写真
オースティンにある小さなコンテンポラリースタイルのおしゃれなトイレ・洗面所 (フラットパネル扉のキャビネット、中間色木目調キャビネット、一体型トイレ 、マルチカラーのタイル、モザイクタイル、ベージュの壁、磁器タイルの床、ベッセル式洗面器、木製洗面台、マルチカラーの床、ブラウンの洗面カウンター) の写真

This dramatic Powder Room was completely custom designed.The exotic wood vanity is floating and wraps around two Ebony wood paneled columns.On top sits on onyx vessel sink with faucet coming out of the Mother of Pearl wall covering. The two rock crystal hanging pendants gives a beautiful reflection on the mirror.

ヒューストンにあるラグジュアリーな小さなトランジショナルスタイルのおしゃれなトイレ・洗面所 (オープンシェルフ、中間色木目調キャビネット、一体型トイレ 、ベージュの壁、淡色無垢フローリング、ベッセル式洗面器、木製洗面台、フローティング洗面台、壁紙) の写真

This Boulder, Colorado remodel by fuentesdesign demonstrates the possibility of renewal in American suburbs, and Passive House design principles. Once an inefficient single story 1,000 square-foot ranch house with a forced air furnace, has been transformed into a two-story, solar powered 2500 square-foot three bedroom home ready for the next generation.
The new design for the home is modern with a sustainable theme, incorporating a palette of natural materials including; reclaimed wood finishes, FSC-certified pine Zola windows and doors, and natural earth and lime plasters that soften the interior and crisp contemporary exterior with a flavor of the west. A Ninety-percent efficient energy recovery fresh air ventilation system provides constant filtered fresh air to every room. The existing interior brick was removed and replaced with insulation. The remaining heating and cooling loads are easily met with the highest degree of comfort via a mini-split heat pump, the peak heat load has been cut by a factor of 4, despite the house doubling in size. During the coldest part of the Colorado winter, a wood stove for ambiance and low carbon back up heat creates a special place in both the living and kitchen area, and upstairs loft.
This ultra energy efficient home relies on extremely high levels of insulation, air-tight detailing and construction, and the implementation of high performance, custom made European windows and doors by Zola Windows. Zola’s ThermoPlus Clad line, which boasts R-11 triple glazing and is thermally broken with a layer of patented German Purenit®, was selected for the project. These windows also provide a seamless indoor/outdoor connection, with 9′ wide folding doors from the dining area and a matching 9′ wide custom countertop folding window that opens the kitchen up to a grassy court where mature trees provide shade and extend the living space during the summer months.
With air-tight construction, this home meets the Passive House Retrofit (EnerPHit) air-tightness standard of
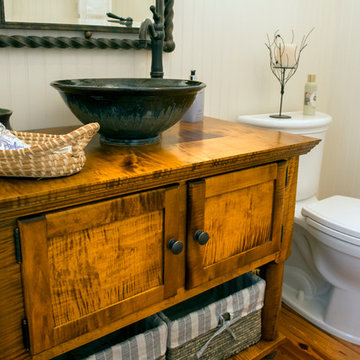
Love this powder room, with its custom built cabinet and handmade pottery sink. The beadboard walls are a great touch. All in all, this is a great little room for guests to use.

This homage to prairie style architecture located at The Rim Golf Club in Payson, Arizona was designed for owner/builder/landscaper Tom Beck.
This home appears literally fastened to the site by way of both careful design as well as a lichen-loving organic material palatte. Forged from a weathering steel roof (aka Cor-Ten), hand-formed cedar beams, laser cut steel fasteners, and a rugged stacked stone veneer base, this home is the ideal northern Arizona getaway.
Expansive covered terraces offer views of the Tom Weiskopf and Jay Morrish designed golf course, the largest stand of Ponderosa Pines in the US, as well as the majestic Mogollon Rim and Stewart Mountains, making this an ideal place to beat the heat of the Valley of the Sun.
Designing a personal dwelling for a builder is always an honor for us. Thanks, Tom, for the opportunity to share your vision.
Project Details | Northern Exposure, The Rim – Payson, AZ
Architect: C.P. Drewett, AIA, NCARB, Drewett Works, Scottsdale, AZ
Builder: Thomas Beck, LTD, Scottsdale, AZ
Photographer: Dino Tonn, Scottsdale, AZ
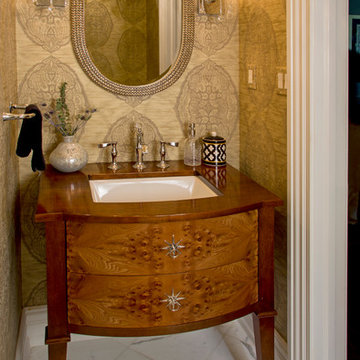
Superior Woodcraft custom-made cabinetry is handcrafted from cherry and Carpathian Elm burl. Custom-made star pulls create a bright focal point in the center of the exotic wood. This furniture-like powder room vanity is a hidden treasure in this water closet.
Photo Credit; Randl Bye
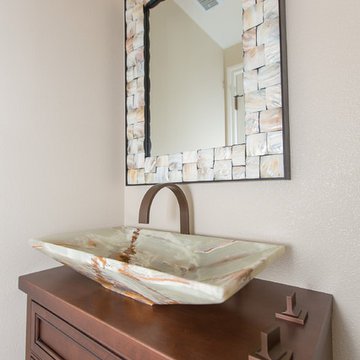
オレンジカウンティにある低価格の小さなトランジショナルスタイルのおしゃれなトイレ・洗面所 (ベッセル式洗面器、落し込みパネル扉のキャビネット、中間色木目調キャビネット、木製洗面台、分離型トイレ、ベージュの壁) の写真
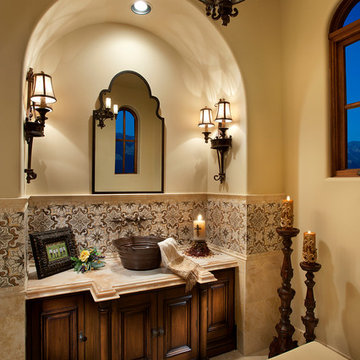
Stunning Powder Room Designed by Fratantoni Interior Designers and built by Fratantoni Luxury Estates. Products in Bathroom are available at: www.FratantoniLifestyles.com
![[Private Residence] Rock Creek Cattle Company](https://st.hzcdn.com/fimgs/pictures/bathrooms/private-residence-rock-creek-cattle-company-sway-and-co-interior-design-img~c5914cf505137fee_1696-1-f5b5224-w360-h360-b0-p0.jpg)
他の地域にある小さなラスティックスタイルのおしゃれなトイレ・洗面所 (ペデスタルシンク、シェーカースタイル扉のキャビネット、中間色木目調キャビネット、木製洗面台、一体型トイレ 、マルチカラーのタイル、石スラブタイル、ベージュの壁、濃色無垢フローリング) の写真
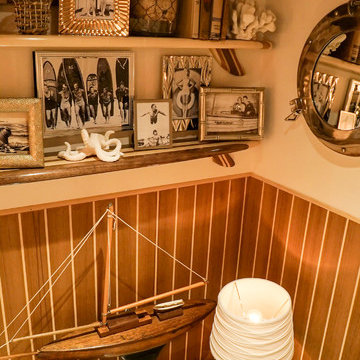
NBC ON BOARD
more photos at http://www.kylacoburndesigns.com/yacht-nbc-jimmy-fallon-dressing-room
… the SS Fallon Backstage. Guests chill out in a yacht cabin, get their hair and make-up finished in an captain’s chair and put their feet up on the pontoon boat lounger. Teak and holly paneling emotes a sunny boat deck glow, and the mirror portals open to secret “naughty”-cal views. A wall photo album gives each new visitor nostalgic memories with photos of hanging out with Gilda Radner, Chevy Chase, and all the historic hosts of the tonight show while surfing at the beach. The coffee table is a 3D map of Long Island Sound.
“I love the pillow with Bill Murray’s Zissou as the room's captain, and the custom mini-surfboard shelves that hold the created pictures of NBC royalty playing at the beach in vintage swimwear…” - Kyla
Design Deep Dives Adams “Ocean” area rug, pillows that glitter like sunshine on water, side table with a map of Long Island Sound
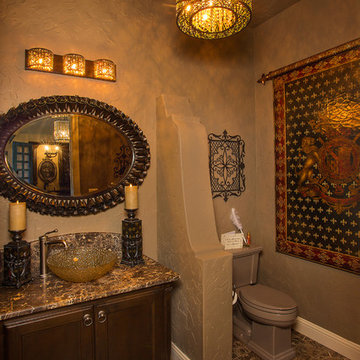
Photography by Vernon Wentz of Ad Imagery
オースティンにある小さな地中海スタイルのおしゃれなトイレ・洗面所 (フラットパネル扉のキャビネット、中間色木目調キャビネット、分離型トイレ、ベージュの壁、大理石の床、ベッセル式洗面器、御影石の洗面台、茶色い床) の写真
オースティンにある小さな地中海スタイルのおしゃれなトイレ・洗面所 (フラットパネル扉のキャビネット、中間色木目調キャビネット、分離型トイレ、ベージュの壁、大理石の床、ベッセル式洗面器、御影石の洗面台、茶色い床) の写真
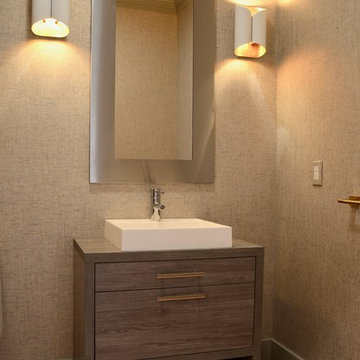
DENISE DAVIES, GRASSCLOTH WALLS, FREESTANDING VANITY
ニューヨークにある高級な中くらいなモダンスタイルのおしゃれなトイレ・洗面所 (フラットパネル扉のキャビネット、中間色木目調キャビネット、木製洗面台、ベージュの壁、淡色無垢フローリング、ベッセル式洗面器、ベージュの床、ブラウンの洗面カウンター) の写真
ニューヨークにある高級な中くらいなモダンスタイルのおしゃれなトイレ・洗面所 (フラットパネル扉のキャビネット、中間色木目調キャビネット、木製洗面台、ベージュの壁、淡色無垢フローリング、ベッセル式洗面器、ベージュの床、ブラウンの洗面カウンター) の写真
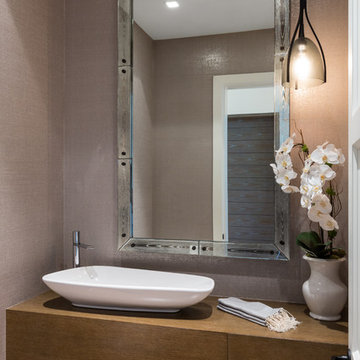
Ema Peters
バンクーバーにあるコンテンポラリースタイルのおしゃれなトイレ・洗面所 (ベッセル式洗面器、中間色木目調キャビネット、木製洗面台、ベージュの壁、ブラウンの洗面カウンター) の写真
バンクーバーにあるコンテンポラリースタイルのおしゃれなトイレ・洗面所 (ベッセル式洗面器、中間色木目調キャビネット、木製洗面台、ベージュの壁、ブラウンの洗面カウンター) の写真
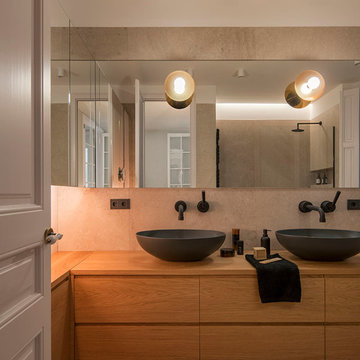
Proyecto realizado por Meritxell Ribé - The Room Studio
Construcción: The Room Work
Fotografías: Mauricio Fuertes
バルセロナにある中くらいなコンテンポラリースタイルのおしゃれなトイレ・洗面所 (中間色木目調キャビネット、ベージュのタイル、セラミックタイル、ベージュの壁、セラミックタイルの床、ベッセル式洗面器、木製洗面台、ベージュの床、ブラウンの洗面カウンター、フラットパネル扉のキャビネット) の写真
バルセロナにある中くらいなコンテンポラリースタイルのおしゃれなトイレ・洗面所 (中間色木目調キャビネット、ベージュのタイル、セラミックタイル、ベージュの壁、セラミックタイルの床、ベッセル式洗面器、木製洗面台、ベージュの床、ブラウンの洗面カウンター、フラットパネル扉のキャビネット) の写真
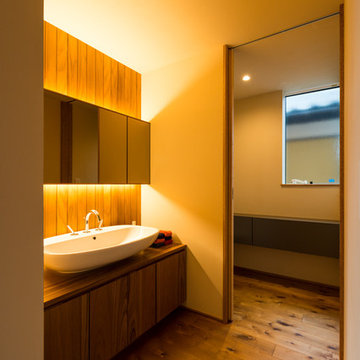
三世代で暮らすコートハウス
他の地域にあるモダンスタイルのおしゃれなトイレ・洗面所 (フラットパネル扉のキャビネット、中間色木目調キャビネット、ベージュの壁、無垢フローリング、ベッセル式洗面器、木製洗面台、茶色い床、ブラウンの洗面カウンター) の写真
他の地域にあるモダンスタイルのおしゃれなトイレ・洗面所 (フラットパネル扉のキャビネット、中間色木目調キャビネット、ベージュの壁、無垢フローリング、ベッセル式洗面器、木製洗面台、茶色い床、ブラウンの洗面カウンター) の写真
トイレ・洗面所 (御影石の洗面台、木製洗面台、中間色木目調キャビネット、ベージュの壁) の写真
1
