トイレ・洗面所 (御影石の洗面台、人工大理石カウンター、シェーカースタイル扉のキャビネット、白い壁) の写真
絞り込み:
資材コスト
並び替え:今日の人気順
写真 1〜20 枚目(全 85 枚)
1/5
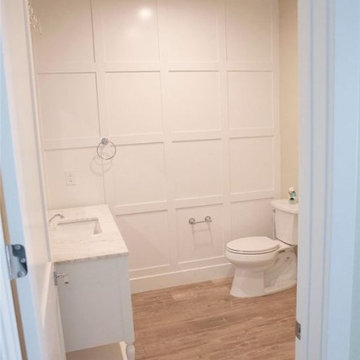
chest sink, custom wall design
オレンジカウンティにあるお手頃価格の広いカントリー風のおしゃれなトイレ・洗面所 (シェーカースタイル扉のキャビネット、白いキャビネット、分離型トイレ、白いタイル、白い壁、木目調タイルの床、コンソール型シンク、御影石の洗面台、ベージュの床、白い洗面カウンター、独立型洗面台、羽目板の壁) の写真
オレンジカウンティにあるお手頃価格の広いカントリー風のおしゃれなトイレ・洗面所 (シェーカースタイル扉のキャビネット、白いキャビネット、分離型トイレ、白いタイル、白い壁、木目調タイルの床、コンソール型シンク、御影石の洗面台、ベージュの床、白い洗面カウンター、独立型洗面台、羽目板の壁) の写真
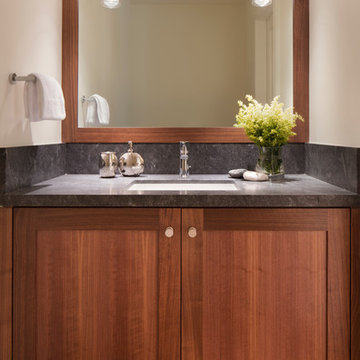
Powder Room with walnut cabinets and granite countertop.
Photo by Paul Dyer
サンフランシスコにある高級な中くらいなトランジショナルスタイルのおしゃれなトイレ・洗面所 (シェーカースタイル扉のキャビネット、濃色木目調キャビネット、一体型トイレ 、グレーのタイル、石スラブタイル、白い壁、アンダーカウンター洗面器、御影石の洗面台、茶色い床、淡色無垢フローリング) の写真
サンフランシスコにある高級な中くらいなトランジショナルスタイルのおしゃれなトイレ・洗面所 (シェーカースタイル扉のキャビネット、濃色木目調キャビネット、一体型トイレ 、グレーのタイル、石スラブタイル、白い壁、アンダーカウンター洗面器、御影石の洗面台、茶色い床、淡色無垢フローリング) の写真

Powder bath with subtle tones of blue-green with beautiful antiqued beveled mirror
Photographer: Costa Christ Media
ダラスにある中くらいなトランジショナルスタイルのおしゃれなトイレ・洗面所 (シェーカースタイル扉のキャビネット、白いキャビネット、分離型トイレ、白い壁、セラミックタイルの床、アンダーカウンター洗面器、御影石の洗面台、独立型洗面台、壁紙、白い洗面カウンター、グレーの床) の写真
ダラスにある中くらいなトランジショナルスタイルのおしゃれなトイレ・洗面所 (シェーカースタイル扉のキャビネット、白いキャビネット、分離型トイレ、白い壁、セラミックタイルの床、アンダーカウンター洗面器、御影石の洗面台、独立型洗面台、壁紙、白い洗面カウンター、グレーの床) の写真
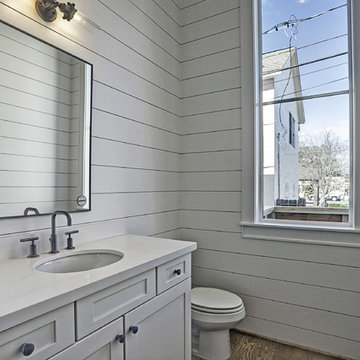
ヒューストンにある小さなカントリー風のおしゃれなトイレ・洗面所 (シェーカースタイル扉のキャビネット、白いキャビネット、分離型トイレ、白い壁、濃色無垢フローリング、アンダーカウンター洗面器、人工大理石カウンター、茶色い床、白い洗面カウンター) の写真

Although many design trends come and go, it seems that the farmhouse style remains classic. And that’s a good thing, because this is a 100+ year old farmhouse.
This half bathroom was nothing special. It contained a broken, box-store vanity, low ceilings, and boring finishes. So, I came up with a plan to brighten up and bring in its farmhouse roots!
My number one priority was to the raise the ceiling. The rest of our home boasts 9-9 1/2′ ceilings. So, the fact that this ceiling was so low made the bathroom feel out of place. We tore out the drop ceiling to find the original plaster ceiling. But I had a cathedral ceiling on my heart, so we tore it out too and rebuilt the ceiling to follow the pitch of our home.
New deviations of the farmhouse style continue to surface while keeping the style rooted in the past. I kept many the characteristics of the farmhouse style: white walls, white trim, and shiplap. But I poured a little of my personal style into the mix by using a stain on the cabinet, ceiling trim, and beam and added an earthy green to the door.
Small spaces don’t need to settle for a dull, outdated design. Even if you can’t raise the ceiling, there is always untapped potential! Wallpaper, trim details, or artsy tile are all easy ways to add your special signature to any room.

ダラスにある中くらいなおしゃれなトイレ (シェーカースタイル扉のキャビネット、緑のキャビネット、白い壁、クッションフロア、アンダーカウンター洗面器、御影石の洗面台、茶色い床、マルチカラーの洗面カウンター、独立型洗面台、全タイプの天井の仕上げ、全タイプの壁の仕上げ、全タイプの壁タイル) の写真

Traditionally, a powder room in a house, also known as a half bath or guest bath, is a small bathroom that typically contains only a toilet and a sink, but no shower or bathtub. It is typically located on the first floor of a home, near a common area such as a living room or dining room. It serves as a convenient space for guests to use. Despite its small size, a powder room can still make a big impact in terms of design and style.
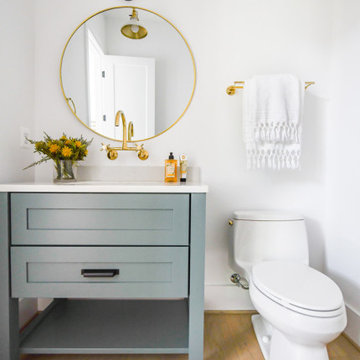
This modern farmhouse in Vienna showcases our studio’s signature style of uniting California-cool style with Midwestern traditional. Double islands in the kitchen offer loads of counter space and can function as dining and workstations. The black-and-white palette lends a modern vibe to the setup. A sleek bar adjacent to the kitchen flaunts open shelves and wooden cabinetry that allows for stylish entertaining. While warmer hues are used in the living areas and kitchen, the bathrooms are a picture of tranquility with colorful cabinetry and a calming ambiance created with elegant fixtures and decor.
---
Project designed by Vienna interior design studio Amy Peltier Interior Design & Home. They serve Mclean, Vienna, Bethesda, DC, Potomac, Great Falls, Chevy Chase, Rockville, Oakton, Alexandria, and the surrounding area.
---
For more about Amy Peltier Interior Design & Home, click here: https://peltierinteriors.com/
To learn more about this project, click here:
https://peltierinteriors.com/portfolio/modern-elegant-farmhouse-interior-design-vienna/
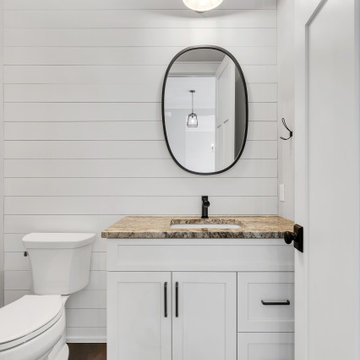
1st floor powder room
他の地域にある高級な中くらいなカントリー風のおしゃれなトイレ・洗面所 (シェーカースタイル扉のキャビネット、白いキャビネット、分離型トイレ、白いタイル、白い壁、濃色無垢フローリング、アンダーカウンター洗面器、御影石の洗面台、茶色い床、ベージュのカウンター、造り付け洗面台、塗装板張りの壁) の写真
他の地域にある高級な中くらいなカントリー風のおしゃれなトイレ・洗面所 (シェーカースタイル扉のキャビネット、白いキャビネット、分離型トイレ、白いタイル、白い壁、濃色無垢フローリング、アンダーカウンター洗面器、御影石の洗面台、茶色い床、ベージュのカウンター、造り付け洗面台、塗装板張りの壁) の写真
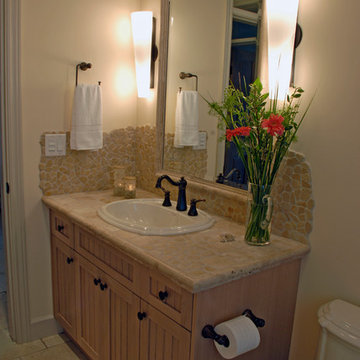
Heather Elsworth Photography
バンクーバーにある中くらいなトラディショナルスタイルのおしゃれなトイレ・洗面所 (シェーカースタイル扉のキャビネット、淡色木目調キャビネット、一体型トイレ 、ベージュのタイル、石タイル、白い壁、セラミックタイルの床、オーバーカウンターシンク、御影石の洗面台) の写真
バンクーバーにある中くらいなトラディショナルスタイルのおしゃれなトイレ・洗面所 (シェーカースタイル扉のキャビネット、淡色木目調キャビネット、一体型トイレ 、ベージュのタイル、石タイル、白い壁、セラミックタイルの床、オーバーカウンターシンク、御影石の洗面台) の写真
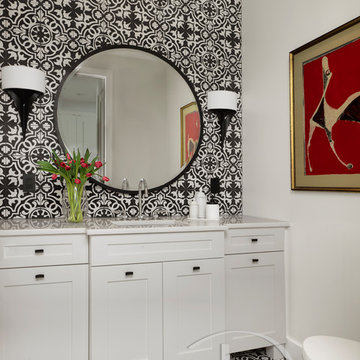
ASID award for bathroom design, ASID award for whole house design. Powder rooms are a superb place to make a statement in the house. We continued the handmade cement tile up the wall for a stunning accent. The wall sconces, large round mirror, vanity, and artwork add the perfect final touches to impress every lucky guest.
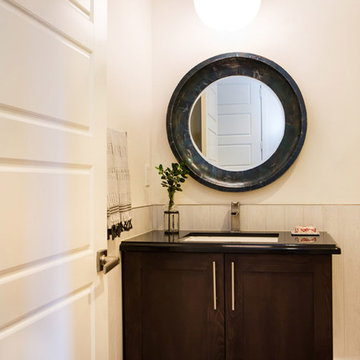
Erika Bierman
ロサンゼルスにある高級な中くらいなインダストリアルスタイルのおしゃれなトイレ・洗面所 (シェーカースタイル扉のキャビネット、濃色木目調キャビネット、一体型トイレ 、白いタイル、セラミックタイル、白い壁、無垢フローリング、オーバーカウンターシンク、人工大理石カウンター) の写真
ロサンゼルスにある高級な中くらいなインダストリアルスタイルのおしゃれなトイレ・洗面所 (シェーカースタイル扉のキャビネット、濃色木目調キャビネット、一体型トイレ 、白いタイル、セラミックタイル、白い壁、無垢フローリング、オーバーカウンターシンク、人工大理石カウンター) の写真
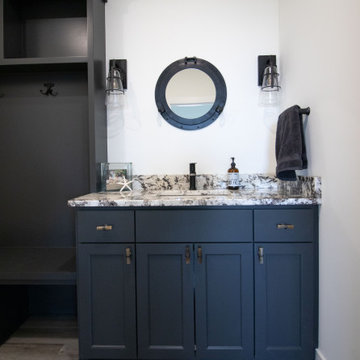
オマハにあるモダンスタイルのおしゃれなトイレ・洗面所 (シェーカースタイル扉のキャビネット、黒いキャビネット、分離型トイレ、白い壁、アンダーカウンター洗面器、御影石の洗面台、白い洗面カウンター、造り付け洗面台) の写真
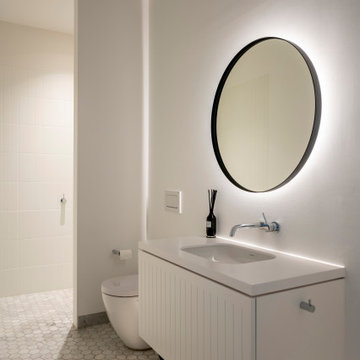
powder room using Carrara marble large format mosaic tiles
シドニーにあるお手頃価格の中くらいなビーチスタイルのおしゃれなトイレ・洗面所 (シェーカースタイル扉のキャビネット、白いキャビネット、壁掛け式トイレ、白い壁、大理石の床、アンダーカウンター洗面器、人工大理石カウンター、グレーの床、白い洗面カウンター、フローティング洗面台) の写真
シドニーにあるお手頃価格の中くらいなビーチスタイルのおしゃれなトイレ・洗面所 (シェーカースタイル扉のキャビネット、白いキャビネット、壁掛け式トイレ、白い壁、大理石の床、アンダーカウンター洗面器、人工大理石カウンター、グレーの床、白い洗面カウンター、フローティング洗面台) の写真

Modern Farmhouse Custom Home Design by Purser Architectural. Photography by White Orchid Photography. Granbury, Texas
ダラスにあるラグジュアリーな中くらいなカントリー風のおしゃれなトイレ・洗面所 (シェーカースタイル扉のキャビネット、白いキャビネット、白いタイル、石タイル、白い壁、ライムストーンの床、ベッセル式洗面器、御影石の洗面台、白い床、白い洗面カウンター) の写真
ダラスにあるラグジュアリーな中くらいなカントリー風のおしゃれなトイレ・洗面所 (シェーカースタイル扉のキャビネット、白いキャビネット、白いタイル、石タイル、白い壁、ライムストーンの床、ベッセル式洗面器、御影石の洗面台、白い床、白い洗面カウンター) の写真
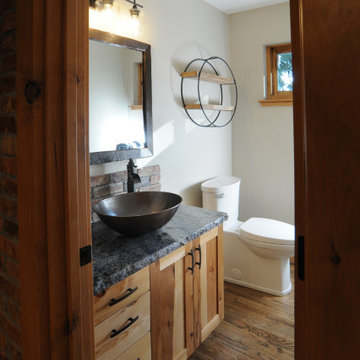
Hammered copper vessel sink on Blue Bahia granite countertops over knotty hickory cabinets. Reclaimed historic Chicago brick. Reclaimed historic beam mirror surround. Milgard window with stained pine interior. Panasonic fan.
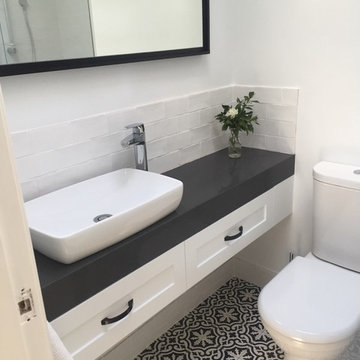
シドニーにある高級な中くらいなコンテンポラリースタイルのおしゃれなトイレ・洗面所 (シェーカースタイル扉のキャビネット、モノトーンのタイル、白い壁、セラミックタイルの床、人工大理石カウンター、白いキャビネット、分離型トイレ、セラミックタイル、ベッセル式洗面器、黒い洗面カウンター) の写真
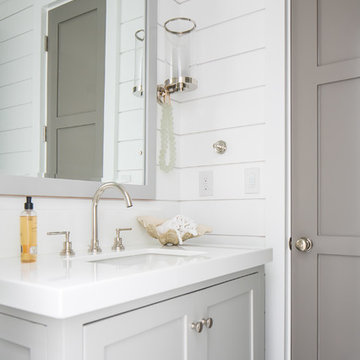
オレンジカウンティにあるお手頃価格の小さなビーチスタイルのおしゃれなトイレ・洗面所 (シェーカースタイル扉のキャビネット、グレーのキャビネット、白い壁、アンダーカウンター洗面器、人工大理石カウンター) の写真
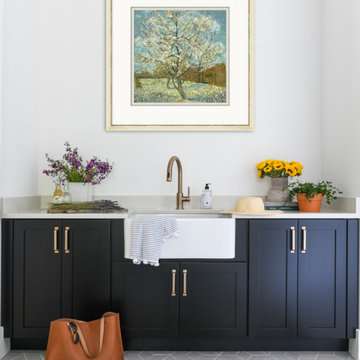
This modern farmhouse in Vienna showcases our studio’s signature style of uniting California-cool style with Midwestern traditional. Double islands in the kitchen offer loads of counter space and can function as dining and workstations. The black-and-white palette lends a modern vibe to the setup. A sleek bar adjacent to the kitchen flaunts open shelves and wooden cabinetry that allows for stylish entertaining. While warmer hues are used in the living areas and kitchen, the bathrooms are a picture of tranquility with colorful cabinetry and a calming ambiance created with elegant fixtures and decor.
---
Project designed by Vienna interior design studio Amy Peltier Interior Design & Home. They serve Mclean, Vienna, Bethesda, DC, Potomac, Great Falls, Chevy Chase, Rockville, Oakton, Alexandria, and the surrounding area.
---
For more about Amy Peltier Interior Design & Home, click here: https://peltierinteriors.com/
To learn more about this project, click here:
https://peltierinteriors.com/portfolio/modern-elegant-farmhouse-interior-design-vienna/
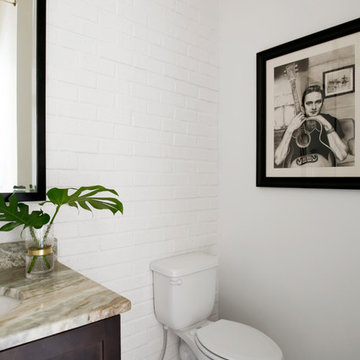
ナッシュビルにある高級な中くらいなカントリー風のおしゃれなトイレ・洗面所 (シェーカースタイル扉のキャビネット、濃色木目調キャビネット、一体型トイレ 、白いタイル、石タイル、白い壁、セラミックタイルの床、アンダーカウンター洗面器、御影石の洗面台、マルチカラーの洗面カウンター) の写真
トイレ・洗面所 (御影石の洗面台、人工大理石カウンター、シェーカースタイル扉のキャビネット、白い壁) の写真
1