トイレ・洗面所 (ガラスの洗面台、タイルの洗面台、グレーのタイル) の写真
絞り込み:
資材コスト
並び替え:今日の人気順
写真 1〜20 枚目(全 142 枚)
1/4

Bathroom
タンパにある中くらいなコンテンポラリースタイルのおしゃれなトイレ・洗面所 (ベッセル式洗面器、タイルの洗面台、グレーのタイル、茶色いタイル、マルチカラーの洗面カウンター) の写真
タンパにある中くらいなコンテンポラリースタイルのおしゃれなトイレ・洗面所 (ベッセル式洗面器、タイルの洗面台、グレーのタイル、茶色いタイル、マルチカラーの洗面カウンター) の写真

Mike Hollman
オークランドにある高級な広いコンテンポラリースタイルのおしゃれなトイレ・洗面所 (ベージュのキャビネット、一体型トイレ 、グレーのタイル、ベッセル式洗面器、フラットパネル扉のキャビネット、黒い壁、無垢フローリング、タイルの洗面台、茶色い床) の写真
オークランドにある高級な広いコンテンポラリースタイルのおしゃれなトイレ・洗面所 (ベージュのキャビネット、一体型トイレ 、グレーのタイル、ベッセル式洗面器、フラットパネル扉のキャビネット、黒い壁、無垢フローリング、タイルの洗面台、茶色い床) の写真
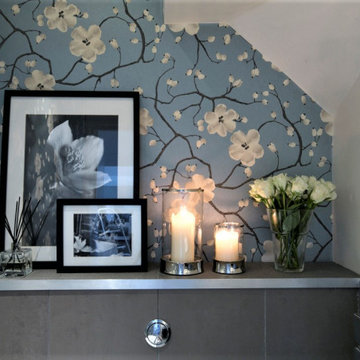
ロンドンにあるお手頃価格の小さなコンテンポラリースタイルのおしゃれなトイレ・洗面所 (一体型トイレ 、グレーのタイル、磁器タイルの床、壁付け型シンク、タイルの洗面台、グレーの床、グレーの洗面カウンター) の写真
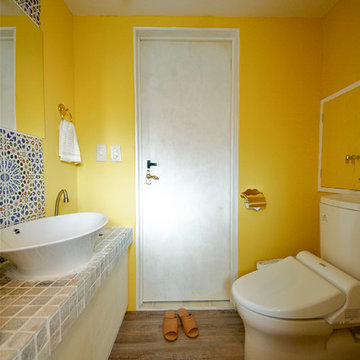
Photo by NB (Polix Co., Ltd)
東京23区にある地中海スタイルのおしゃれなトイレ・洗面所 (グレーのタイル、マルチカラーのタイル、黄色い壁、無垢フローリング、ベッセル式洗面器、タイルの洗面台、分離型トイレ) の写真
東京23区にある地中海スタイルのおしゃれなトイレ・洗面所 (グレーのタイル、マルチカラーのタイル、黄色い壁、無垢フローリング、ベッセル式洗面器、タイルの洗面台、分離型トイレ) の写真
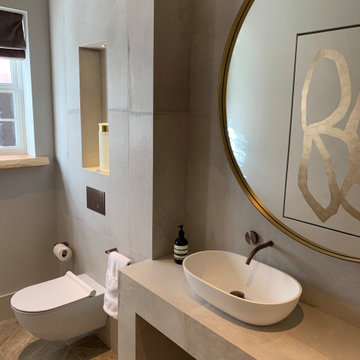
Contemporary Cloakroom design with soft concrete effect and wood effect chevron floor tiles, bronze fittings. Stunning leather and bronze round mirror and recessed contemporary art all available through Janey Butler Interiors.
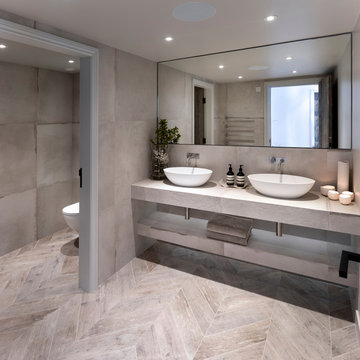
Our Lake View House stylish contemporary cloakroom with stunning concrete and wood effect herringbone floor. Floating shelves with Vola fittings and stunning Barnwood interior doors.

The SUMMIT, is Beechwood Homes newest display home at Craigburn Farm. This masterpiece showcases our commitment to design, quality and originality. The Summit is the epitome of luxury. From the general layout down to the tiniest finish detail, every element is flawless.
Specifically, the Summit highlights the importance of atmosphere in creating a family home. The theme throughout is warm and inviting, combining abundant natural light with soothing timber accents and an earthy palette. The stunning window design is one of the true heroes of this property, helping to break down the barrier of indoor and outdoor. An open plan kitchen and family area are essential features of a cohesive and fluid home environment.
Adoring this Ensuite displayed in "The Summit" by Beechwood Homes. There is nothing classier than the combination of delicate timber and concrete beauty.
The perfect outdoor area for entertaining friends and family. The indoor space is connected to the outdoor area making the space feel open - perfect for extending the space!
The Summit makes the most of state of the art automation technology. An electronic interface controls the home theatre systems, as well as the impressive lighting display which comes to life at night. Modern, sleek and spacious, this home uniquely combines convenient functionality and visual appeal.
The Summit is ideal for those clients who may be struggling to visualise the end product from looking at initial designs. This property encapsulates all of the senses for a complete experience. Appreciate the aesthetic features, feel the textures, and imagine yourself living in a home like this.
Tiles by Italia Ceramics!
Visit Beechwood Homes - Display Home "The Summit"
54 FERGUSSON AVENUE,
CRAIGBURN FARM
Opening Times Sat & Sun 1pm – 4:30pm
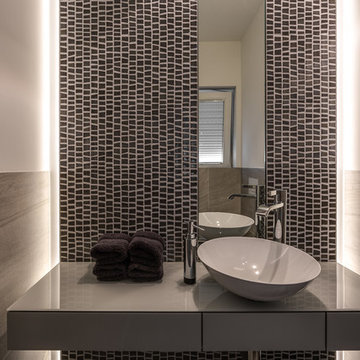
Unternehmensfotografie Jens Parisch
ケルンにある小さなコンテンポラリースタイルのおしゃれなトイレ・洗面所 (フラットパネル扉のキャビネット、グレーのキャビネット、グレーのタイル、モザイクタイル、白い壁、ベッセル式洗面器、ガラスの洗面台) の写真
ケルンにある小さなコンテンポラリースタイルのおしゃれなトイレ・洗面所 (フラットパネル扉のキャビネット、グレーのキャビネット、グレーのタイル、モザイクタイル、白い壁、ベッセル式洗面器、ガラスの洗面台) の写真
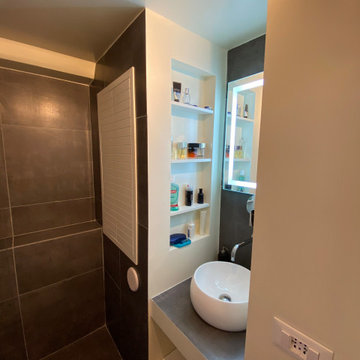
ミラノにある低価格の小さなモダンスタイルのおしゃれなトイレ・洗面所 (ルーバー扉のキャビネット、白いキャビネット、壁掛け式トイレ、グレーの壁、磁器タイルの床、ベッセル式洗面器、グレーの床、グレーのタイル、磁器タイル、タイルの洗面台、グレーの洗面カウンター) の写真
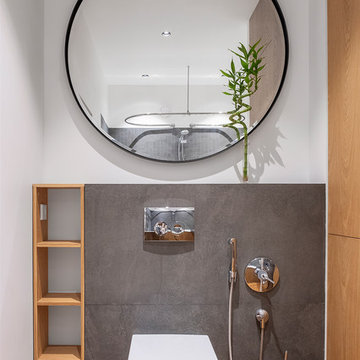
Интерьер проектировался для семейной пары. Квартира располагается на 24-м этаже с прекрасным видом на лесной массив. Одной из задач было подчеркнуть вид и сохранить связь с окружающей природой.
В интерьере не использовались шторы, чтобы получить хороший вид из окна, дополнительное место для хранения и еще больше естественного света. Для увеличения площади была присоединена лоджия, а для визуального расширения — преимущественно белый цвет.
Читайте полное описание у нас на сайте:
https://www.hills-design.com/portfolio/

モスクワにある高級な小さなコンテンポラリースタイルのおしゃれなトイレ・洗面所 (フラットパネル扉のキャビネット、中間色木目調キャビネット、壁掛け式トイレ、グレーのタイル、セラミックタイル、グレーの壁、磁器タイルの床、アンダーカウンター洗面器、タイルの洗面台、グレーの床、グレーの洗面カウンター、照明、フローティング洗面台、折り上げ天井、羽目板の壁) の写真
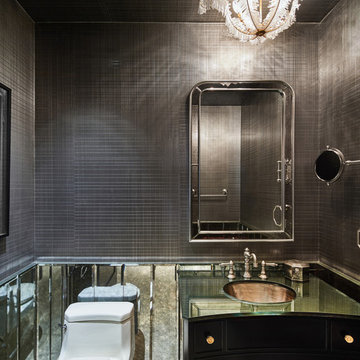
Powder Bathrooms be a great opportunity to go glam, chic, and even moody like our production here with a splash of NY burlesque charm.
Photo: Dan Arnold
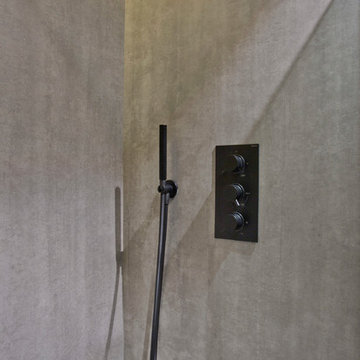
Los clientes de este ático confirmaron en nosotros para unir dos viviendas en una reforma integral 100% loft47.
Esta vivienda de carácter eclético se divide en dos zonas diferenciadas, la zona living y la zona noche. La zona living, un espacio completamente abierto, se encuentra presidido por una gran isla donde se combinan lacas metalizadas con una elegante encimera en porcelánico negro. La zona noche y la zona living se encuentra conectado por un pasillo con puertas en carpintería metálica. En la zona noche destacan las puertas correderas de suelo a techo, así como el cuidado diseño del baño de la habitación de matrimonio con detalles de grifería empotrada en negro, y mampara en cristal fumé.
Ambas zonas quedan enmarcadas por dos grandes terrazas, donde la familia podrá disfrutar de esta nueva casa diseñada completamente a sus necesidades
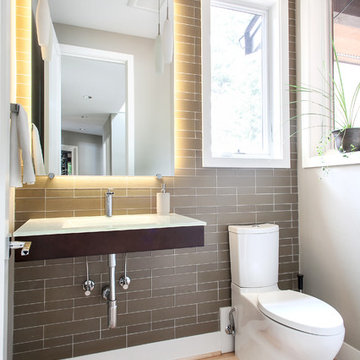
Tracy Herbert Interiors, LLC
ポートランドにある高級なコンテンポラリースタイルのおしゃれなトイレ・洗面所 (壁付け型シンク、分離型トイレ、グレーのタイル、ガラスタイル、ガラスの洗面台) の写真
ポートランドにある高級なコンテンポラリースタイルのおしゃれなトイレ・洗面所 (壁付け型シンク、分離型トイレ、グレーのタイル、ガラスタイル、ガラスの洗面台) の写真
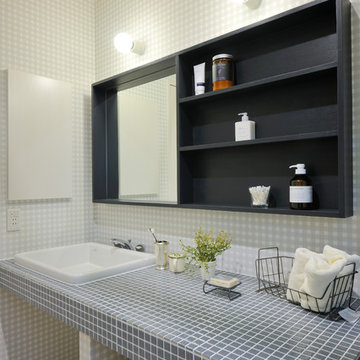
札幌にあるコンテンポラリースタイルのおしゃれなトイレ・洗面所 (オープンシェルフ、グレーのタイル、白いタイル、グレーの壁、オーバーカウンターシンク、タイルの洗面台、ベージュの床) の写真
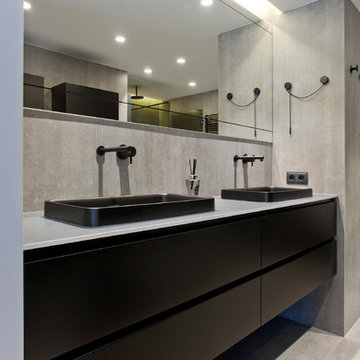
Los clientes de este ático confirmaron en nosotros para unir dos viviendas en una reforma integral 100% loft47.
Esta vivienda de carácter eclético se divide en dos zonas diferenciadas, la zona living y la zona noche. La zona living, un espacio completamente abierto, se encuentra presidido por una gran isla donde se combinan lacas metalizadas con una elegante encimera en porcelánico negro. La zona noche y la zona living se encuentra conectado por un pasillo con puertas en carpintería metálica. En la zona noche destacan las puertas correderas de suelo a techo, así como el cuidado diseño del baño de la habitación de matrimonio con detalles de grifería empotrada en negro, y mampara en cristal fumé.
Ambas zonas quedan enmarcadas por dos grandes terrazas, donde la familia podrá disfrutar de esta nueva casa diseñada completamente a sus necesidades

モスクワにある高級な小さなコンテンポラリースタイルのおしゃれなトイレ・洗面所 (フラットパネル扉のキャビネット、中間色木目調キャビネット、壁掛け式トイレ、グレーのタイル、セラミックタイル、グレーの壁、磁器タイルの床、アンダーカウンター洗面器、タイルの洗面台、グレーの床、グレーの洗面カウンター、照明、フローティング洗面台、折り上げ天井、羽目板の壁) の写真
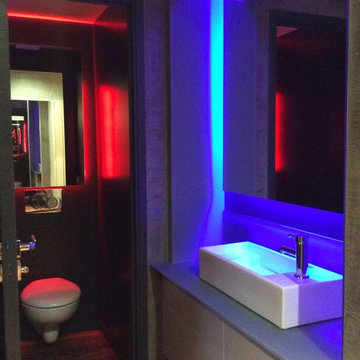
Ensemble harmonieux pour cet espace toilettes et espace beauté réunis. Jérôme Caramalli
ニースにあるお手頃価格の小さなコンテンポラリースタイルのおしゃれなトイレ・洗面所 (フラットパネル扉のキャビネット、壁掛け式トイレ、グレーの壁、濃色無垢フローリング、ガラスの洗面台、ベージュのキャビネット、グレーのタイル、オーバーカウンターシンク、グレーの洗面カウンター) の写真
ニースにあるお手頃価格の小さなコンテンポラリースタイルのおしゃれなトイレ・洗面所 (フラットパネル扉のキャビネット、壁掛け式トイレ、グレーの壁、濃色無垢フローリング、ガラスの洗面台、ベージュのキャビネット、グレーのタイル、オーバーカウンターシンク、グレーの洗面カウンター) の写真
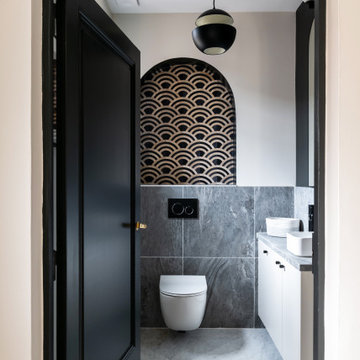
パリにあるラグジュアリーな広いコンテンポラリースタイルのおしゃれなトイレ・洗面所 (インセット扉のキャビネット、ベージュのキャビネット、壁掛け式トイレ、グレーのタイル、セラミックタイル、ベージュの壁、大理石の床、オーバーカウンターシンク、タイルの洗面台、白い床、グレーの洗面カウンター、フローティング洗面台、壁紙) の写真
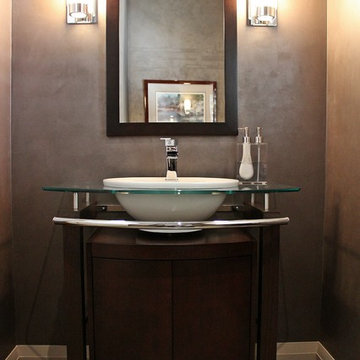
This project was a collaboration with kmsalter design and Starward Homes ( http://starwardhomes.com/).
トイレ・洗面所 (ガラスの洗面台、タイルの洗面台、グレーのタイル) の写真
1