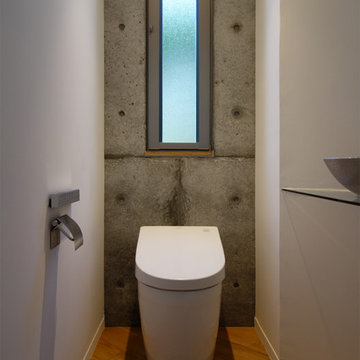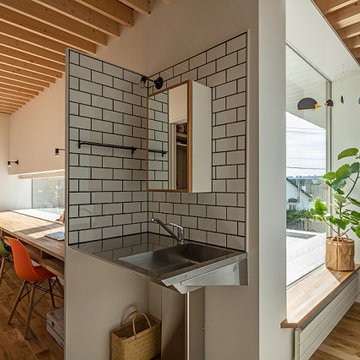トイレ・洗面所 (ガラスの洗面台、ステンレスの洗面台、無垢フローリング) の写真
絞り込み:
資材コスト
並び替え:今日の人気順
写真 1〜20 枚目(全 38 枚)
1/4
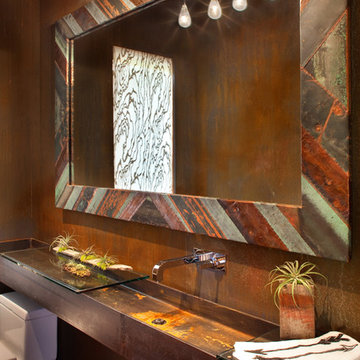
Modern ski chalet with walls of windows to enjoy the mountainous view provided of this ski-in ski-out property. Formal and casual living room areas allow for flexible entertaining.
Construction - Bear Mountain Builders
Interiors - Hunter & Company
Photos - Gibeon Photography
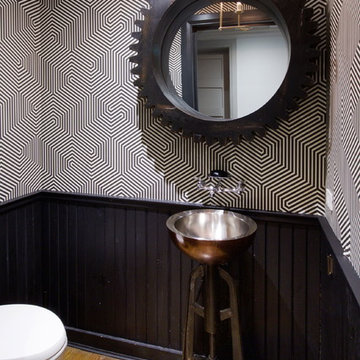
This Dutch Renaissance Revival style Brownstone located in a historic district of the Crown heights neighborhood of Brooklyn was built in 1899. The brownstone was converted to a boarding house in the 1950’s and experienced many years of neglect which made much of the interior detailing unsalvageable with the exception of the stairwell. Therefore the new owners decided to gut renovate the majority of the home, converting it into a four family home. The bottom two units are owner occupied, the design of each includes common elements yet also reflects the style of each owner. Both units have modern kitchens with new high end appliances and stone countertops. They both have had the original wood paneling restored or repaired and both feature large open bathrooms with freestanding tubs, marble slab walls and radiant heated concrete floors. The garden apartment features an open living/dining area that flows through the kitchen to get to the outdoor space. In the kitchen and living room feature large steel French doors which serve to bring the outdoors in. The garden was fully renovated and features a deck with a pergola. Other unique features of this apartment include a modern custom crown molding, a bright geometric tiled fireplace and the labyrinth wallpaper in the powder room. The upper two floors were designed as rental units and feature open kitchens/living areas, exposed brick walls and white subway tiled bathrooms.
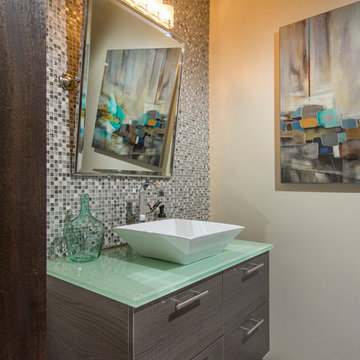
After Bathroom
サンディエゴにあるコンテンポラリースタイルのおしゃれなトイレ・洗面所 (ベッセル式洗面器、フラットパネル扉のキャビネット、グレーのキャビネット、ガラスの洗面台、マルチカラーのタイル、モザイクタイル、ベージュの壁、無垢フローリング、グリーンの洗面カウンター) の写真
サンディエゴにあるコンテンポラリースタイルのおしゃれなトイレ・洗面所 (ベッセル式洗面器、フラットパネル扉のキャビネット、グレーのキャビネット、ガラスの洗面台、マルチカラーのタイル、モザイクタイル、ベージュの壁、無垢フローリング、グリーンの洗面カウンター) の写真
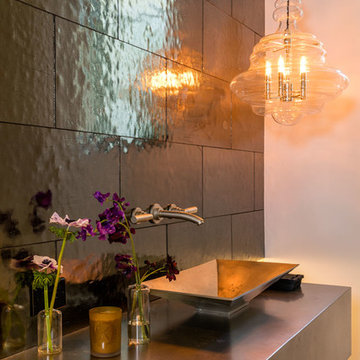
ロサンゼルスにあるコンテンポラリースタイルのおしゃれなトイレ・洗面所 (グレーのタイル、磁器タイル、白い壁、無垢フローリング、ベッセル式洗面器、ステンレスの洗面台、茶色い床) の写真
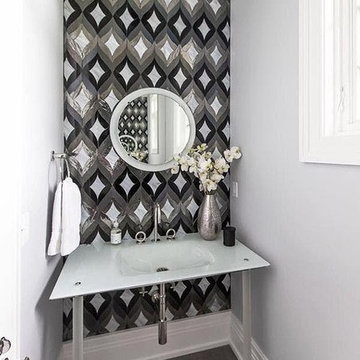
タンパにある高級な小さなコンテンポラリースタイルのおしゃれなトイレ・洗面所 (マルチカラーの壁、無垢フローリング、壁付け型シンク、ガラスの洗面台) の写真
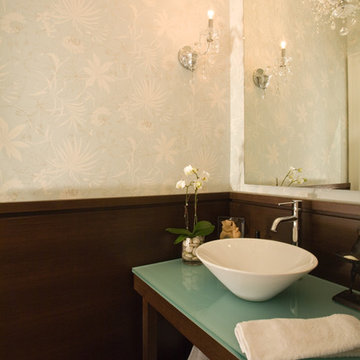
Derek Lepper Photography
バンクーバーにあるラグジュアリーな小さなトランジショナルスタイルのおしゃれなトイレ・洗面所 (オープンシェルフ、中間色木目調キャビネット、無垢フローリング、ベッセル式洗面器、ガラスの洗面台) の写真
バンクーバーにあるラグジュアリーな小さなトランジショナルスタイルのおしゃれなトイレ・洗面所 (オープンシェルフ、中間色木目調キャビネット、無垢フローリング、ベッセル式洗面器、ガラスの洗面台) の写真
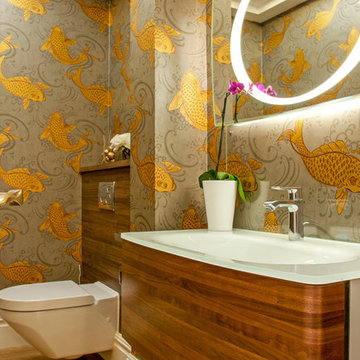
Nicholas Ferris Photography LLC
ロンドンにあるコンテンポラリースタイルのおしゃれなトイレ・洗面所 (壁掛け式トイレ、フラットパネル扉のキャビネット、中間色木目調キャビネット、グレーの壁、無垢フローリング、コンソール型シンク、ガラスの洗面台、茶色い床) の写真
ロンドンにあるコンテンポラリースタイルのおしゃれなトイレ・洗面所 (壁掛け式トイレ、フラットパネル扉のキャビネット、中間色木目調キャビネット、グレーの壁、無垢フローリング、コンソール型シンク、ガラスの洗面台、茶色い床) の写真
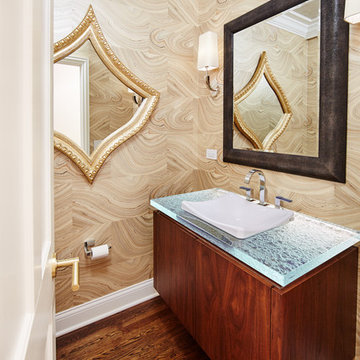
シカゴにあるラグジュアリーなコンテンポラリースタイルのおしゃれなトイレ・洗面所 (フラットパネル扉のキャビネット、中間色木目調キャビネット、ガラスの洗面台、ベージュの壁、無垢フローリング、茶色い床、青い洗面カウンター) の写真
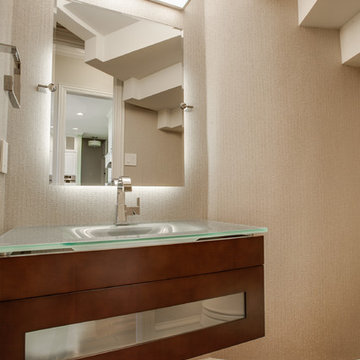
ダラスにある小さなコンテンポラリースタイルのおしゃれなトイレ・洗面所 (一体型シンク、ガラス扉のキャビネット、濃色木目調キャビネット、ガラスの洗面台、壁掛け式トイレ、ベージュの壁、無垢フローリング) の写真
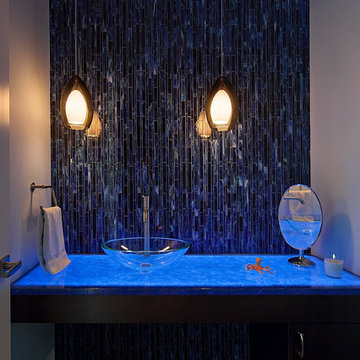
Sam Van Fleet
シアトルにあるコンテンポラリースタイルのおしゃれなトイレ・洗面所 (ベッセル式洗面器、フラットパネル扉のキャビネット、濃色木目調キャビネット、ガラスの洗面台、一体型トイレ 、青いタイル、無垢フローリング、ボーダータイル) の写真
シアトルにあるコンテンポラリースタイルのおしゃれなトイレ・洗面所 (ベッセル式洗面器、フラットパネル扉のキャビネット、濃色木目調キャビネット、ガラスの洗面台、一体型トイレ 、青いタイル、無垢フローリング、ボーダータイル) の写真
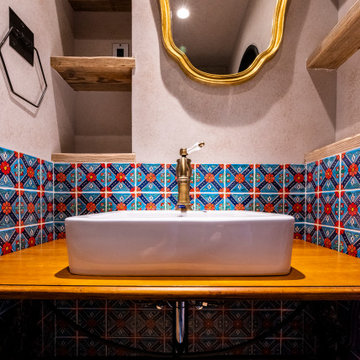
魅せる洗面台は、廊下にむき出しで設置。
全体的に落ち着いた配色のなか、鮮やかなタイルで華やかな空間を演出しました。
東京23区にある小さなインダストリアルスタイルのおしゃれなトイレ・洗面所 (オープンシェルフ、ヴィンテージ仕上げキャビネット、青いタイル、セラミックタイル、グレーの壁、無垢フローリング、ベッセル式洗面器、ガラスの洗面台、茶色い床、ブラウンの洗面カウンター、フローティング洗面台) の写真
東京23区にある小さなインダストリアルスタイルのおしゃれなトイレ・洗面所 (オープンシェルフ、ヴィンテージ仕上げキャビネット、青いタイル、セラミックタイル、グレーの壁、無垢フローリング、ベッセル式洗面器、ガラスの洗面台、茶色い床、ブラウンの洗面カウンター、フローティング洗面台) の写真
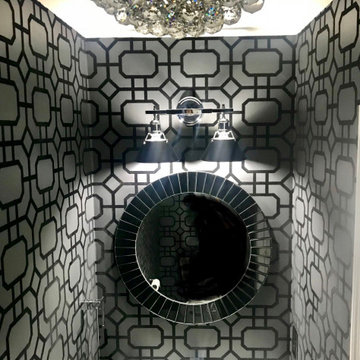
I seem to be going through a Black stage, but Susan and Bob love black and white and no more dramatic combination exists! Just because a space is small, does not mean it can't make a statement!
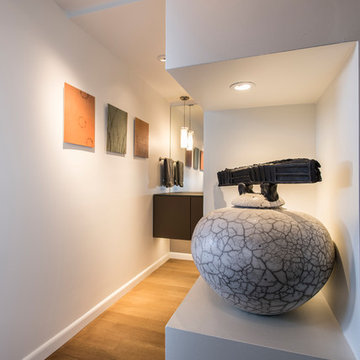
Cut out niche features ceramic piece before entering lower level guest bath.
Photographer- Scott Sandler
フェニックスにある小さなコンテンポラリースタイルのおしゃれなトイレ・洗面所 (ガラス扉のキャビネット、グレーのキャビネット、ベージュの壁、無垢フローリング、一体型シンク、ガラスの洗面台、ベージュの床) の写真
フェニックスにある小さなコンテンポラリースタイルのおしゃれなトイレ・洗面所 (ガラス扉のキャビネット、グレーのキャビネット、ベージュの壁、無垢フローリング、一体型シンク、ガラスの洗面台、ベージュの床) の写真
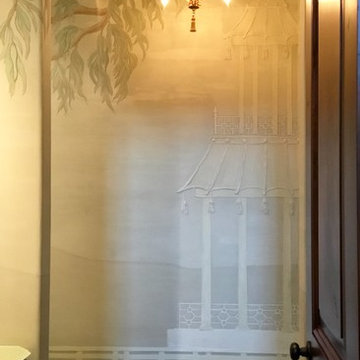
This custom powder bathroom was an absolute delight to design. It’s a chinoiserie jewel! The walls are magnificently hand finished in a bass relief plaster with carved details with a folly pagoda, lattice border, and tree of life with hand carved wispy eucalyptus leaves gilded in Cooper.
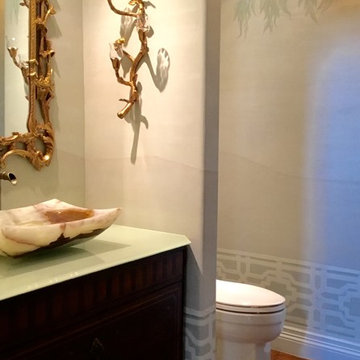
This custom powder bathroom was an absolute delight to design. It’s a chinoiserie jewel! The walls are magnificently hand finished in a bass relief plaster with hand carved details creating a folly pagoda, lattice border, and tree of life with hand carved wispy eucalyptus leaves gilded in Cooper. The vanity is an antique Louis commode with a glass counter top and marble vessel sink.
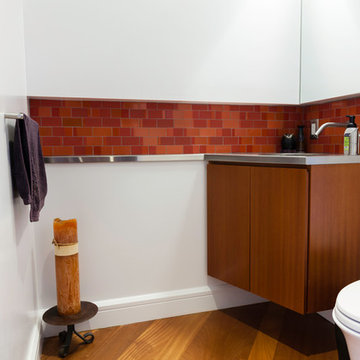
Custom designed angled wall-hung cherrywood cabinet, with a one peice stainless steel sink and counter.
Photo by Kelly Lodge
ニューヨークにあるコンテンポラリースタイルのおしゃれなトイレ・洗面所 (フラットパネル扉のキャビネット、濃色木目調キャビネット、壁掛け式トイレ、赤いタイル、セラミックタイル、白い壁、無垢フローリング、一体型シンク、ステンレスの洗面台) の写真
ニューヨークにあるコンテンポラリースタイルのおしゃれなトイレ・洗面所 (フラットパネル扉のキャビネット、濃色木目調キャビネット、壁掛け式トイレ、赤いタイル、セラミックタイル、白い壁、無垢フローリング、一体型シンク、ステンレスの洗面台) の写真
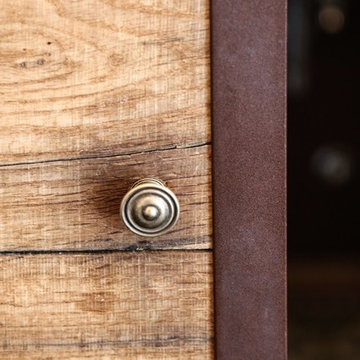
ボローニャにあるラグジュアリーな小さなシャビーシック調のおしゃれなトイレ・洗面所 (白い壁、無垢フローリング、茶色い床、家具調キャビネット、ヴィンテージ仕上げキャビネット、一体型トイレ 、白いタイル、メタルタイル、壁付け型シンク、ステンレスの洗面台、グレーの洗面カウンター) の写真
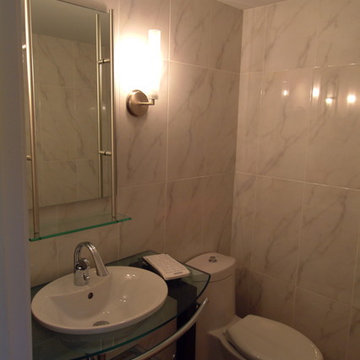
This powder room was finished using a Porcher vessel sink, faucet and toilet.
インディアナポリスにある高級な中くらいなコンテンポラリースタイルのおしゃれなトイレ・洗面所 (ベッセル式洗面器、ガラスの洗面台、一体型トイレ 、白いタイル、磁器タイル、白い壁、無垢フローリング、オープンシェルフ) の写真
インディアナポリスにある高級な中くらいなコンテンポラリースタイルのおしゃれなトイレ・洗面所 (ベッセル式洗面器、ガラスの洗面台、一体型トイレ 、白いタイル、磁器タイル、白い壁、無垢フローリング、オープンシェルフ) の写真
トイレ・洗面所 (ガラスの洗面台、ステンレスの洗面台、無垢フローリング) の写真
1
