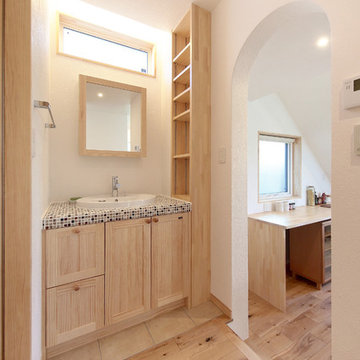トイレ・洗面所 (ガラスの洗面台、ステンレスの洗面台、タイルの洗面台、淡色木目調キャビネット) の写真
絞り込み:
資材コスト
並び替え:今日の人気順
写真 1〜20 枚目(全 44 枚)
1/5

A dark, moody bathroom with a gorgeous statement glass bubble chandelier. A deep espresso vanity with a smokey-gray countertop complements the dark brass sink and wooden mirror frame.
Home located in Chicago's North Side. Designed by Chi Renovation & Design who serve Chicago and it's surrounding suburbs, with an emphasis on the North Side and North Shore. You'll find their work from the Loop through Humboldt Park, Lincoln Park, Skokie, Evanston, Wilmette, and all of the way up to Lake Forest.
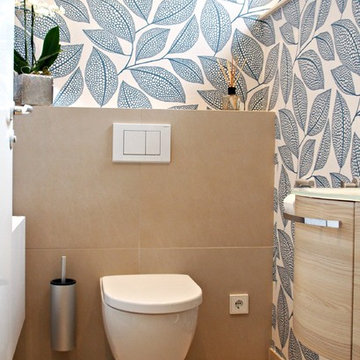
Das kleine separate WC wurde auf aktuellen Standard gebracht. So wurde das alte Stand-WC durch ein neues Hänge-WC an einer Vorwandinstallation ersetzt. Auch die neue Technologie bei WCs, es spülrandlos auszugestalten kam zum Einsatz. Aufgepeppt wurde der Raum nicht nur durch den Einsatz von neuen Objekten und dem kleinen Waschtisch, sondern vor allem durch die Tapete. Diese verleiht dem Raum, wie mir die Bauherren bestätigt haben, sehr mehr Weite.
Foto: Yvette Sillo

The SUMMIT, is Beechwood Homes newest display home at Craigburn Farm. This masterpiece showcases our commitment to design, quality and originality. The Summit is the epitome of luxury. From the general layout down to the tiniest finish detail, every element is flawless.
Specifically, the Summit highlights the importance of atmosphere in creating a family home. The theme throughout is warm and inviting, combining abundant natural light with soothing timber accents and an earthy palette. The stunning window design is one of the true heroes of this property, helping to break down the barrier of indoor and outdoor. An open plan kitchen and family area are essential features of a cohesive and fluid home environment.
Adoring this Ensuite displayed in "The Summit" by Beechwood Homes. There is nothing classier than the combination of delicate timber and concrete beauty.
The perfect outdoor area for entertaining friends and family. The indoor space is connected to the outdoor area making the space feel open - perfect for extending the space!
The Summit makes the most of state of the art automation technology. An electronic interface controls the home theatre systems, as well as the impressive lighting display which comes to life at night. Modern, sleek and spacious, this home uniquely combines convenient functionality and visual appeal.
The Summit is ideal for those clients who may be struggling to visualise the end product from looking at initial designs. This property encapsulates all of the senses for a complete experience. Appreciate the aesthetic features, feel the textures, and imagine yourself living in a home like this.
Tiles by Italia Ceramics!
Visit Beechwood Homes - Display Home "The Summit"
54 FERGUSSON AVENUE,
CRAIGBURN FARM
Opening Times Sat & Sun 1pm – 4:30pm

Interior Design by Nina Williams Designs,
Construction by Southwind Custom Builders,
Photography by Phillip Schultz Ritterman
サンディエゴにあるラグジュアリーな中くらいな地中海スタイルのおしゃれなトイレ・洗面所 (淡色木目調キャビネット、タイルの洗面台、分離型トイレ、アンダーカウンター洗面器、落し込みパネル扉のキャビネット、緑のタイル、セラミックタイル) の写真
サンディエゴにあるラグジュアリーな中くらいな地中海スタイルのおしゃれなトイレ・洗面所 (淡色木目調キャビネット、タイルの洗面台、分離型トイレ、アンダーカウンター洗面器、落し込みパネル扉のキャビネット、緑のタイル、セラミックタイル) の写真
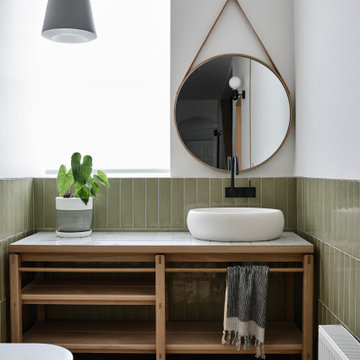
メルボルンにある高級な中くらいなコンテンポラリースタイルのおしゃれなトイレ・洗面所 (家具調キャビネット、淡色木目調キャビネット、壁掛け式トイレ、緑のタイル、セラミックタイル、白い壁、淡色無垢フローリング、ベッセル式洗面器、タイルの洗面台、茶色い床、白い洗面カウンター) の写真
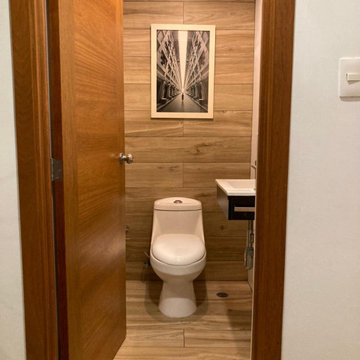
Cozy Transitional Modern with a selection of rustic materials in a Pent house .
ニューヨークにあるお手頃価格の小さなトランジショナルスタイルのおしゃれなトイレ・洗面所 (フラットパネル扉のキャビネット、淡色木目調キャビネット、一体型トイレ 、木目調タイル、白い壁、木目調タイルの床、壁付け型シンク、タイルの洗面台、ベージュのカウンター、フローティング洗面台、塗装板張りの壁) の写真
ニューヨークにあるお手頃価格の小さなトランジショナルスタイルのおしゃれなトイレ・洗面所 (フラットパネル扉のキャビネット、淡色木目調キャビネット、一体型トイレ 、木目調タイル、白い壁、木目調タイルの床、壁付け型シンク、タイルの洗面台、ベージュのカウンター、フローティング洗面台、塗装板張りの壁) の写真
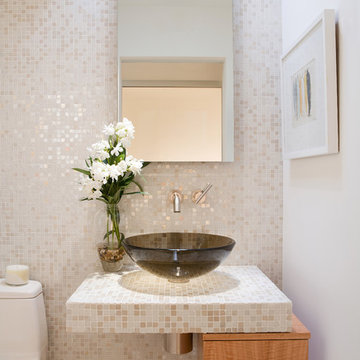
ロサンゼルスにあるコンテンポラリースタイルのおしゃれなトイレ・洗面所 (淡色木目調キャビネット、一体型トイレ 、ベージュのタイル、モザイクタイル、白い壁、ベッセル式洗面器、タイルの洗面台、フラットパネル扉のキャビネット) の写真
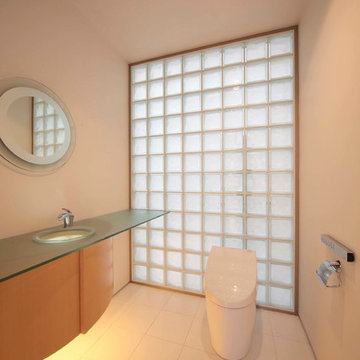
ゆったり2帖の広さを持つパウダールームを兼ねた空間。ガラスブロックにより目線を遮りながら柔らかい光を取り込めます。床は清潔感のあるタイル仕上。
東京23区にあるアジアンスタイルのおしゃれなトイレ・洗面所 (フラットパネル扉のキャビネット、淡色木目調キャビネット、白い壁、ガラスの洗面台、白い床) の写真
東京23区にあるアジアンスタイルのおしゃれなトイレ・洗面所 (フラットパネル扉のキャビネット、淡色木目調キャビネット、白い壁、ガラスの洗面台、白い床) の写真
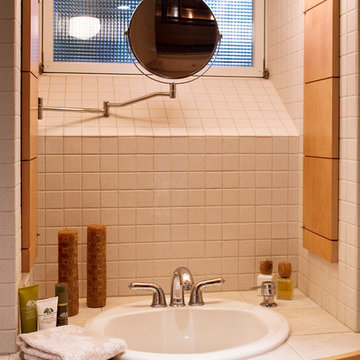
View at vanity
Jeffrey Edward Tryon
フィラデルフィアにある低価格の小さなモダンスタイルのおしゃれなトイレ・洗面所 (オーバーカウンターシンク、フラットパネル扉のキャビネット、淡色木目調キャビネット、タイルの洗面台、一体型トイレ 、白いタイル、セラミックタイル、白い壁) の写真
フィラデルフィアにある低価格の小さなモダンスタイルのおしゃれなトイレ・洗面所 (オーバーカウンターシンク、フラットパネル扉のキャビネット、淡色木目調キャビネット、タイルの洗面台、一体型トイレ 、白いタイル、セラミックタイル、白い壁) の写真
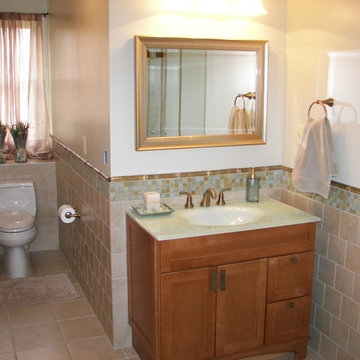
ワシントンD.C.にある高級な中くらいなトラディショナルスタイルのおしゃれなトイレ・洗面所 (シェーカースタイル扉のキャビネット、淡色木目調キャビネット、分離型トイレ、ベージュの壁、セラミックタイルの床、一体型シンク、ガラスの洗面台、ベージュの床) の写真
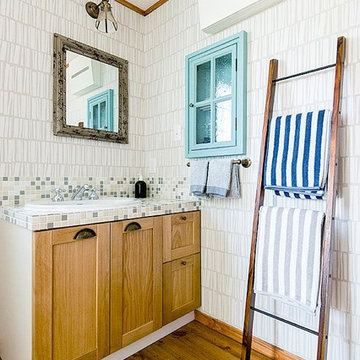
スコーグの家モデルハウス Skogのいえのオリジナル洗面台
ダルトンの鏡
他の地域にあるラスティックスタイルのおしゃれなトイレ・洗面所 (白い壁、無垢フローリング、オーバーカウンターシンク、タイルの洗面台、落し込みパネル扉のキャビネット、淡色木目調キャビネット) の写真
他の地域にあるラスティックスタイルのおしゃれなトイレ・洗面所 (白い壁、無垢フローリング、オーバーカウンターシンク、タイルの洗面台、落し込みパネル扉のキャビネット、淡色木目調キャビネット) の写真
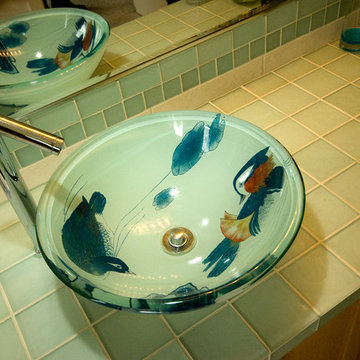
Mossbarger
ポートランドにある高級な中くらいなコンテンポラリースタイルのおしゃれなトイレ・洗面所 (淡色木目調キャビネット、白い壁、ベッセル式洗面器、フラットパネル扉のキャビネット、青いタイル、タイルの洗面台) の写真
ポートランドにある高級な中くらいなコンテンポラリースタイルのおしゃれなトイレ・洗面所 (淡色木目調キャビネット、白い壁、ベッセル式洗面器、フラットパネル扉のキャビネット、青いタイル、タイルの洗面台) の写真
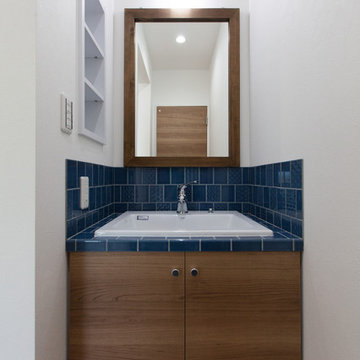
他の地域にある中くらいな和風のおしゃれなトイレ・洗面所 (フラットパネル扉のキャビネット、淡色木目調キャビネット、白いタイル、セラミックタイル、ベージュの壁、淡色無垢フローリング、タイルの洗面台、ベージュの床、白い洗面カウンター) の写真
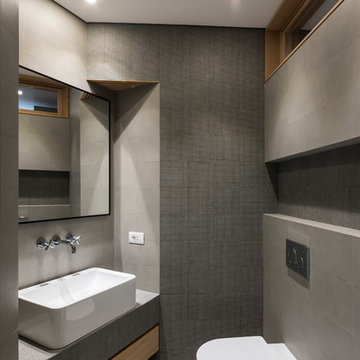
バーリにある小さなコンテンポラリースタイルのおしゃれなトイレ・洗面所 (淡色木目調キャビネット、分離型トイレ、グレーのタイル、磁器タイル、グレーの壁、磁器タイルの床、ベッセル式洗面器、タイルの洗面台、グレーの床) の写真
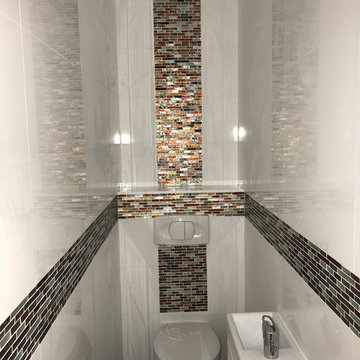
パリにある高級な中くらいなモダンスタイルのおしゃれなトイレ・洗面所 (インセット扉のキャビネット、淡色木目調キャビネット、壁掛け式トイレ、マルチカラーのタイル、磁器タイル、白い壁、セラミックタイルの床、壁付け型シンク、タイルの洗面台、グレーの床、マルチカラーの洗面カウンター) の写真
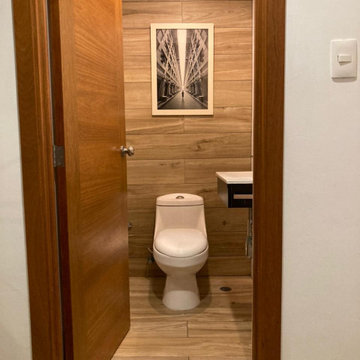
Cozy Transitional Modern with a selection of rustic materials in a Pent house .
お手頃価格の小さなトランジショナルスタイルのおしゃれなトイレ・洗面所 (フラットパネル扉のキャビネット、淡色木目調キャビネット、一体型トイレ 、木目調タイル、白い壁、木目調タイルの床、壁付け型シンク、タイルの洗面台、ベージュのカウンター、フローティング洗面台、塗装板張りの壁) の写真
お手頃価格の小さなトランジショナルスタイルのおしゃれなトイレ・洗面所 (フラットパネル扉のキャビネット、淡色木目調キャビネット、一体型トイレ 、木目調タイル、白い壁、木目調タイルの床、壁付け型シンク、タイルの洗面台、ベージュのカウンター、フローティング洗面台、塗装板張りの壁) の写真
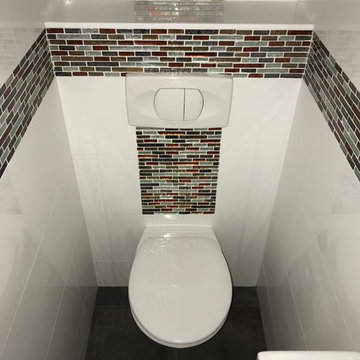
パリにある高級な中くらいなモダンスタイルのおしゃれなトイレ・洗面所 (インセット扉のキャビネット、淡色木目調キャビネット、壁掛け式トイレ、マルチカラーのタイル、磁器タイル、白い壁、セラミックタイルの床、壁付け型シンク、タイルの洗面台、グレーの床、マルチカラーの洗面カウンター) の写真
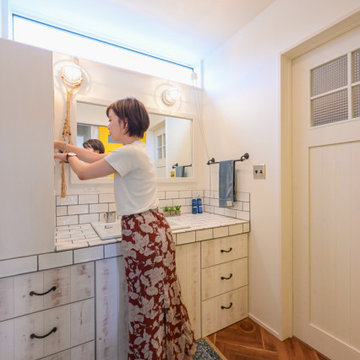
腰高より下を木目、上をブルーにすることで、サーファースタイルっぽさを表現しています。
他の地域にあるビーチスタイルのおしゃれなトイレ・洗面所 (淡色木目調キャビネット、青い壁、クッションフロア、オーバーカウンターシンク、タイルの洗面台、茶色い床、白い洗面カウンター) の写真
他の地域にあるビーチスタイルのおしゃれなトイレ・洗面所 (淡色木目調キャビネット、青い壁、クッションフロア、オーバーカウンターシンク、タイルの洗面台、茶色い床、白い洗面カウンター) の写真
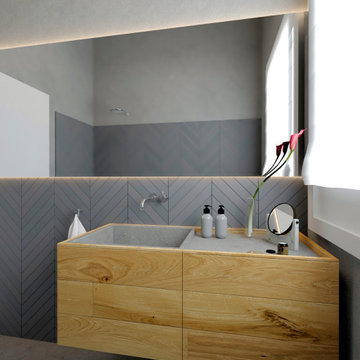
コンテンポラリースタイルのおしゃれなトイレ・洗面所 (インセット扉のキャビネット、淡色木目調キャビネット、タイルの洗面台) の写真
トイレ・洗面所 (ガラスの洗面台、ステンレスの洗面台、タイルの洗面台、淡色木目調キャビネット) の写真
1
