トイレ・洗面所 (ガラスの洗面台、大理石の洗面台、表し梁、三角天井) の写真
絞り込み:
資材コスト
並び替え:今日の人気順
写真 1〜20 枚目(全 27 枚)
1/5
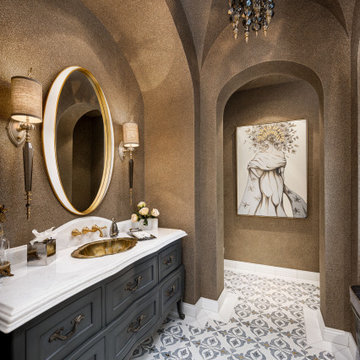
This powder room is not your average guest bathroom. From the mosaic floor and custom baseboards to the backlit bathroom mirror and custom vanity, this space has everything we'd want in our dream bathroom!

Old world inspired, wallpapered powder room with v-groove wainscot, wall mount faucet and vessel sink.
他の地域にあるお手頃価格の小さなトラディショナルスタイルのおしゃれなトイレ・洗面所 (オープンシェルフ、濃色木目調キャビネット、分離型トイレ、グレーの壁、ベッセル式洗面器、大理石の洗面台、茶色い床、黄色い洗面カウンター、独立型洗面台、三角天井、壁紙) の写真
他の地域にあるお手頃価格の小さなトラディショナルスタイルのおしゃれなトイレ・洗面所 (オープンシェルフ、濃色木目調キャビネット、分離型トイレ、グレーの壁、ベッセル式洗面器、大理石の洗面台、茶色い床、黄色い洗面カウンター、独立型洗面台、三角天井、壁紙) の写真

Sofia Joelsson Design, Interior Design Services. Powder Room, two story New Orleans new construction,
ニューオリンズにある高級な小さなトランジショナルスタイルのおしゃれなトイレ・洗面所 (フラットパネル扉のキャビネット、茶色いキャビネット、分離型トイレ、白いタイル、白い壁、無垢フローリング、一体型シンク、大理石の洗面台、白い洗面カウンター、フローティング洗面台、三角天井) の写真
ニューオリンズにある高級な小さなトランジショナルスタイルのおしゃれなトイレ・洗面所 (フラットパネル扉のキャビネット、茶色いキャビネット、分離型トイレ、白いタイル、白い壁、無垢フローリング、一体型シンク、大理石の洗面台、白い洗面カウンター、フローティング洗面台、三角天井) の写真

Хозяйский санузел.
モスクワにある高級な中くらいなトラディショナルスタイルのおしゃれなトイレ・洗面所 (濃色木目調キャビネット、壁掛け式トイレ、セラミックタイル、大理石の床、アンダーカウンター洗面器、大理石の洗面台、独立型洗面台、三角天井、フラットパネル扉のキャビネット、白いタイル、白い壁、白い床、白い洗面カウンター) の写真
モスクワにある高級な中くらいなトラディショナルスタイルのおしゃれなトイレ・洗面所 (濃色木目調キャビネット、壁掛け式トイレ、セラミックタイル、大理石の床、アンダーカウンター洗面器、大理石の洗面台、独立型洗面台、三角天井、フラットパネル扉のキャビネット、白いタイル、白い壁、白い床、白い洗面カウンター) の写真

A domestic vision that draws on a museum concept through the search for asymmetries, through
the balance between full and empty and the contrast between reflections and transparencies.

This gorgeous Main Bathroom starts with a sensational entryway a chandelier and black & white statement-making flooring. The first room is an expansive dressing room with a huge mirror that leads into the expansive main bath. The soaking tub is on a raised platform below shuttered windows allowing a ton of natural light as well as privacy. The giant shower is a show stopper with a seat and walk-in entry.
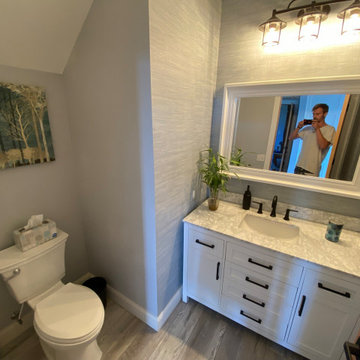
powder room
他の地域にある高級な小さなカントリー風のおしゃれなトイレ・洗面所 (シェーカースタイル扉のキャビネット、白いキャビネット、分離型トイレ、グレーの壁、クッションフロア、大理石の洗面台、グレーの床、白い洗面カウンター、独立型洗面台、三角天井、壁紙) の写真
他の地域にある高級な小さなカントリー風のおしゃれなトイレ・洗面所 (シェーカースタイル扉のキャビネット、白いキャビネット、分離型トイレ、グレーの壁、クッションフロア、大理石の洗面台、グレーの床、白い洗面カウンター、独立型洗面台、三角天井、壁紙) の写真
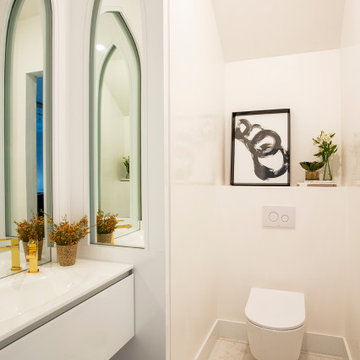
マイアミにある高級な広いコンテンポラリースタイルのおしゃれなトイレ・洗面所 (フラットパネル扉のキャビネット、白いキャビネット、白いタイル、白い壁、大理石の床、ガラスの洗面台、白い床、白い洗面カウンター、壁掛け式トイレ、一体型シンク、三角天井) の写真
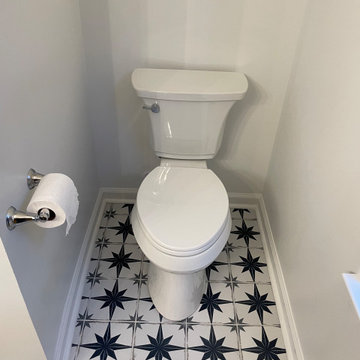
Awesome customers!! They trust in our company to do this beautiful master bathroom in Atlanta. We are happy to deliver customer concept to the reality. Thanks you guys!!
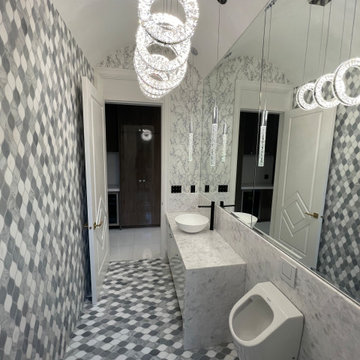
バンクーバーにある高級な中くらいなエクレクティックスタイルのおしゃれなトイレ・洗面所 (フラットパネル扉のキャビネット、小便器、マルチカラーのタイル、磁器タイル、モザイクタイル、ベッセル式洗面器、大理石の洗面台、マルチカラーの床、白い洗面カウンター、独立型洗面台、三角天井) の写真
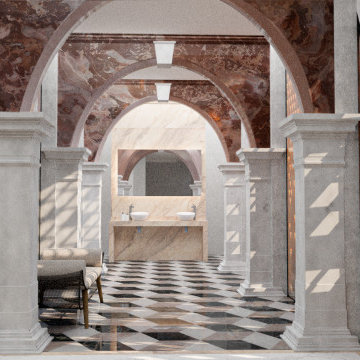
Suelo HALL. Mármol. Geometría.
マドリードにある広いトラディショナルスタイルのおしゃれなトイレ・洗面所 (オープンシェルフ、ベージュのキャビネット、小便器、黒いタイル、大理石タイル、白い壁、大理石の床、ベッセル式洗面器、大理石の洗面台、ピンクの床、ベージュのカウンター、造り付け洗面台、三角天井) の写真
マドリードにある広いトラディショナルスタイルのおしゃれなトイレ・洗面所 (オープンシェルフ、ベージュのキャビネット、小便器、黒いタイル、大理石タイル、白い壁、大理石の床、ベッセル式洗面器、大理石の洗面台、ピンクの床、ベージュのカウンター、造り付け洗面台、三角天井) の写真
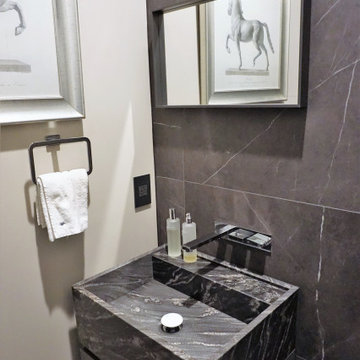
ロサンゼルスにある高級な中くらいなおしゃれなトイレ・洗面所 (フラットパネル扉のキャビネット、黒いキャビネット、壁掛け式トイレ、グレーのタイル、磁器タイル、グレーの壁、磁器タイルの床、ベッセル式洗面器、大理石の洗面台、グレーの床、黒い洗面カウンター、フローティング洗面台、三角天井) の写真
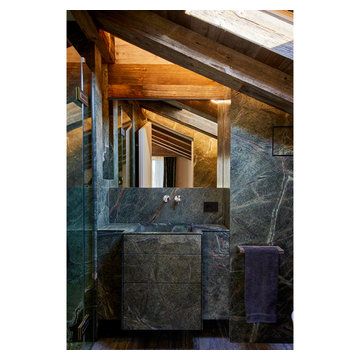
ヴェネツィアにあるエクレクティックスタイルのおしゃれなトイレ・洗面所 (緑のキャビネット、大理石タイル、緑の壁、オーバーカウンターシンク、大理石の洗面台、グリーンの洗面カウンター、表し梁) の写真

シカゴにあるカントリー風のおしゃれなトイレ・洗面所 (シェーカースタイル扉のキャビネット、青いキャビネット、一体型トイレ 、グレーの壁、セラミックタイルの床、アンダーカウンター洗面器、大理石の洗面台、マルチカラーの床、白い洗面カウンター、独立型洗面台、三角天井、羽目板の壁) の写真
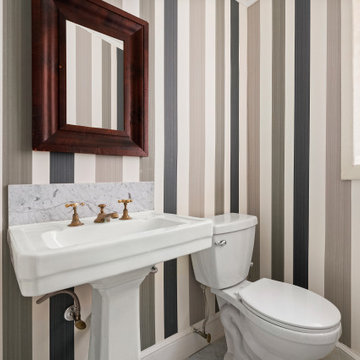
Renovation of a West Village powder room by Bolster, a data-driven design-build firm in NYC.
ニューヨークにあるお手頃価格の小さなトラディショナルスタイルのおしゃれなトイレ・洗面所 (白いキャビネット、一体型トイレ 、マルチカラーのタイル、マルチカラーの壁、セラミックタイルの床、ペデスタルシンク、大理石の洗面台、グレーの床、白い洗面カウンター、独立型洗面台、表し梁、壁紙) の写真
ニューヨークにあるお手頃価格の小さなトラディショナルスタイルのおしゃれなトイレ・洗面所 (白いキャビネット、一体型トイレ 、マルチカラーのタイル、マルチカラーの壁、セラミックタイルの床、ペデスタルシンク、大理石の洗面台、グレーの床、白い洗面カウンター、独立型洗面台、表し梁、壁紙) の写真
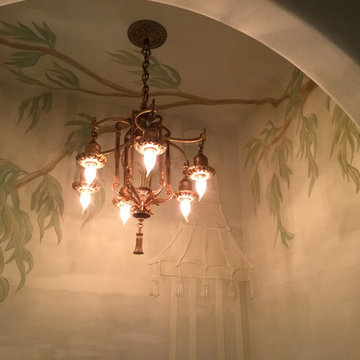
This is the project that started the entire process of design for the home. Although this home is of mediterranean architecture the client wanted traditional decor with true chinoiserie influences. My vision for this space was to feel as if you were standing in a follies garden under the tree of life with branches of wispy eucalyptus leaves dipped in copper carved into the fresh plaster walls with bass relief fretwork bordering the view of an elegant pagoda in the background. You'll also see a hand painted happy little chinaman sitting on a swing on the toilet room wall. The velvety hand plastered walls were painted variations of eucalyptus green and dressed with a magnificant vintage gold pagoda mirror and a vintage art nouveau brass light fixture with hand painted flowers b;emndiong right into the look as if it was made for this scenery. The onyx vessel sink sits on top of a frost glass counter surface to protect the antique Louis commode used as vanity with bronzed bamboo motif faucet.
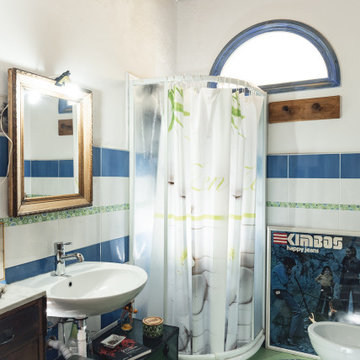
Committente: Studio Immobiliare GR Firenze. Ripresa fotografica: impiego obiettivo 24mm su pieno formato; macchina su treppiedi con allineamento ortogonale dell'inquadratura; impiego luce naturale esistente con l'ausilio di luci flash e luci continue 5400°K. Post-produzione: aggiustamenti base immagine; fusione manuale di livelli con differente esposizione per produrre un'immagine ad alto intervallo dinamico ma realistica; rimozione elementi di disturbo. Obiettivo commerciale: realizzazione fotografie di complemento ad annunci su siti web agenzia immobiliare; pubblicità su social network; pubblicità a stampa (principalmente volantini e pieghevoli).
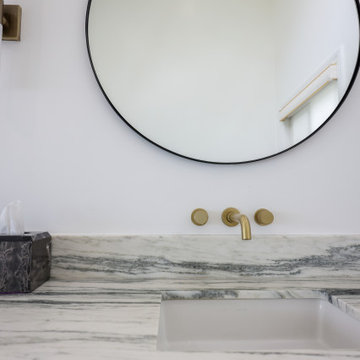
Welcome to your coastal oasis in the prestigious enclave of Laguna Beach, California. This remarkable property has undergone a complete transformation, with a master bathroom, guest bathroom, and deck remodel that harmoniously blend modern elegance with breathtaking ocean views. Immerse yourself in the epitome of coastal luxury as you step into this meticulously designed haven.
The master bathroom captures the essence of relaxation with its sleek lines and contemporary finishes. Floor-to-ceiling windows frame the panoramic ocean vistas, allowing natural light to flood the space and create a serene ambiance. Revel in the lap of luxury as you indulge in the freestanding soaking tub, strategically positioned to offer a tranquil ocean backdrop. The spacious walk-in shower, adorned with exquisite mosaic tiles, provides a rejuvenating escape.
The guest bathroom exudes timeless charm, blending coastal influences with impeccable craftsmanship. Every detail has been carefully curated to offer a welcoming retreat for your cherished guests. Elegant fixtures, luxurious materials, and a thoughtfully designed layout combine to create a space that embodies comfort and style.
Step outside onto the newly remodeled deck, where an expansive outdoor living area awaits. Take in the breathtaking ocean views as you lounge in the comfortable seating arrangements or dine al fresco under the California sun. The deck seamlessly integrates indoor and outdoor living, providing an idyllic setting for entertaining or simply unwinding in the lap of nature.
Experience the beauty of Laguna Beach from the comfort of your own private sanctuary. The master bathroom, guest bathroom, and deck remodel have transformed this property into a coastal haven that embraces the allure of the ocean. Immerse yourself in the tranquility, relish in the meticulous craftsmanship, and let the ocean views captivate your senses. Welcome home to an unparalleled lifestyle in Laguna Beach.
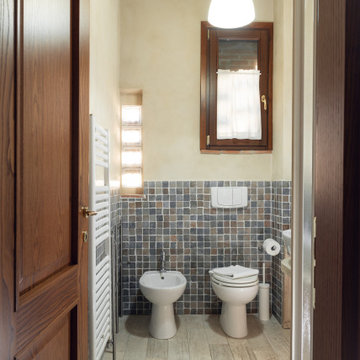
Committenti: Francesca & Davide. Ripresa fotografica: impiego obiettivo 24mm su pieno formato; macchina su treppiedi con allineamento ortogonale dell'inquadratura; impiego luce naturale esistente con l'ausilio di luci flash e luci continue 5500°K. Post-produzione: aggiustamenti base immagine; fusione manuale di livelli con differente esposizione per produrre un'immagine ad alto intervallo dinamico ma realistica; rimozione elementi di disturbo. Obiettivo commerciale: realizzazione fotografie di complemento ad annunci su siti web di affitti come Airbnb, Booking, eccetera; pubblicità su social network.
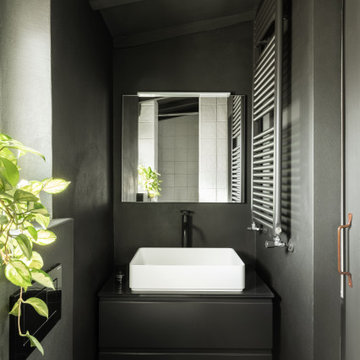
UN BAGNO TUTTO NERO, SUPER ACCOGLIENTE E TRANDY
フィレンツェにあるお手頃価格の小さな北欧スタイルのおしゃれなトイレ・洗面所 (フラットパネル扉のキャビネット、黒いキャビネット、一体型トイレ 、黒いタイル、コンクリートの床、ガラスの洗面台、グレーの床、黒い洗面カウンター、フローティング洗面台、表し梁) の写真
フィレンツェにあるお手頃価格の小さな北欧スタイルのおしゃれなトイレ・洗面所 (フラットパネル扉のキャビネット、黒いキャビネット、一体型トイレ 、黒いタイル、コンクリートの床、ガラスの洗面台、グレーの床、黒い洗面カウンター、フローティング洗面台、表し梁) の写真
トイレ・洗面所 (ガラスの洗面台、大理石の洗面台、表し梁、三角天井) の写真
1