トイレ・洗面所 (クオーツストーンの洗面台、白いタイル、独立型洗面台) の写真
絞り込み:
資材コスト
並び替え:今日の人気順
写真 1〜20 枚目(全 91 枚)
1/4
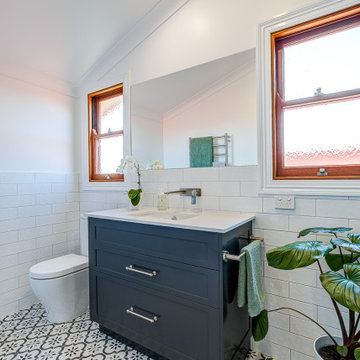
Gorgeous custom made vanity in 2pac cabinetry and 20mm Caesarstone Frosty Carrina completes this Hamptons bathroom renovation.
ブリスベンにあるお手頃価格の中くらいなビーチスタイルのおしゃれなトイレ・洗面所 (シェーカースタイル扉のキャビネット、白いタイル、クオーツストーンの洗面台、白い洗面カウンター、独立型洗面台) の写真
ブリスベンにあるお手頃価格の中くらいなビーチスタイルのおしゃれなトイレ・洗面所 (シェーカースタイル扉のキャビネット、白いタイル、クオーツストーンの洗面台、白い洗面カウンター、独立型洗面台) の写真

973-857-1561
LM Interior Design
LM Masiello, CKBD, CAPS
lm@lminteriordesignllc.com
https://www.lminteriordesignllc.com/

After the second fallout of the Delta Variant amidst the COVID-19 Pandemic in mid 2021, our team working from home, and our client in quarantine, SDA Architects conceived Japandi Home.
The initial brief for the renovation of this pool house was for its interior to have an "immediate sense of serenity" that roused the feeling of being peaceful. Influenced by loneliness and angst during quarantine, SDA Architects explored themes of escapism and empathy which led to a “Japandi” style concept design – the nexus between “Scandinavian functionality” and “Japanese rustic minimalism” to invoke feelings of “art, nature and simplicity.” This merging of styles forms the perfect amalgamation of both function and form, centred on clean lines, bright spaces and light colours.
Grounded by its emotional weight, poetic lyricism, and relaxed atmosphere; Japandi Home aesthetics focus on simplicity, natural elements, and comfort; minimalism that is both aesthetically pleasing yet highly functional.
Japandi Home places special emphasis on sustainability through use of raw furnishings and a rejection of the one-time-use culture we have embraced for numerous decades. A plethora of natural materials, muted colours, clean lines and minimal, yet-well-curated furnishings have been employed to showcase beautiful craftsmanship – quality handmade pieces over quantitative throwaway items.
A neutral colour palette compliments the soft and hard furnishings within, allowing the timeless pieces to breath and speak for themselves. These calming, tranquil and peaceful colours have been chosen so when accent colours are incorporated, they are done so in a meaningful yet subtle way. Japandi home isn’t sparse – it’s intentional.
The integrated storage throughout – from the kitchen, to dining buffet, linen cupboard, window seat, entertainment unit, bed ensemble and walk-in wardrobe are key to reducing clutter and maintaining the zen-like sense of calm created by these clean lines and open spaces.
The Scandinavian concept of “hygge” refers to the idea that ones home is your cosy sanctuary. Similarly, this ideology has been fused with the Japanese notion of “wabi-sabi”; the idea that there is beauty in imperfection. Hence, the marriage of these design styles is both founded on minimalism and comfort; easy-going yet sophisticated. Conversely, whilst Japanese styles can be considered “sleek” and Scandinavian, “rustic”, the richness of the Japanese neutral colour palette aids in preventing the stark, crisp palette of Scandinavian styles from feeling cold and clinical.
Japandi Home’s introspective essence can ultimately be considered quite timely for the pandemic and was the quintessential lockdown project our team needed.

デンバーにあるお手頃価格の中くらいなミッドセンチュリースタイルのおしゃれなトイレ・洗面所 (フラットパネル扉のキャビネット、緑のキャビネット、一体型トイレ 、白いタイル、白い壁、セラミックタイルの床、アンダーカウンター洗面器、クオーツストーンの洗面台、マルチカラーの洗面カウンター、独立型洗面台) の写真

Palm Springs - Bold Funkiness. This collection was designed for our love of bold patterns and playful colors.
ロサンゼルスにある高級な小さなシャビーシック調のおしゃれなトイレ・洗面所 (フラットパネル扉のキャビネット、青いキャビネット、壁掛け式トイレ、白いタイル、セメントタイル、白い壁、アンダーカウンター洗面器、クオーツストーンの洗面台、白い洗面カウンター、独立型洗面台) の写真
ロサンゼルスにある高級な小さなシャビーシック調のおしゃれなトイレ・洗面所 (フラットパネル扉のキャビネット、青いキャビネット、壁掛け式トイレ、白いタイル、セメントタイル、白い壁、アンダーカウンター洗面器、クオーツストーンの洗面台、白い洗面カウンター、独立型洗面台) の写真

Powder Bathroom
オースティンにあるお手頃価格の中くらいなモダンスタイルのおしゃれなトイレ・洗面所 (フラットパネル扉のキャビネット、淡色木目調キャビネット、白いタイル、セラミックタイル、白い壁、セラミックタイルの床、一体型シンク、クオーツストーンの洗面台、グレーの床、白い洗面カウンター、独立型洗面台) の写真
オースティンにあるお手頃価格の中くらいなモダンスタイルのおしゃれなトイレ・洗面所 (フラットパネル扉のキャビネット、淡色木目調キャビネット、白いタイル、セラミックタイル、白い壁、セラミックタイルの床、一体型シンク、クオーツストーンの洗面台、グレーの床、白い洗面カウンター、独立型洗面台) の写真

ロサンゼルスにある高級な小さなモダンスタイルのおしゃれなトイレ・洗面所 (家具調キャビネット、白いキャビネット、一体型トイレ 、白いタイル、磁器タイル、白い壁、磁器タイルの床、ペデスタルシンク、クオーツストーンの洗面台、黒い床、白い洗面カウンター、独立型洗面台、格子天井、パネル壁) の写真
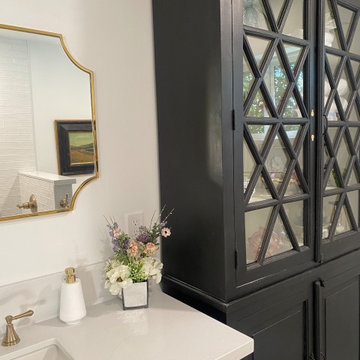
Old and dated guest bathroom is now entirely remodeled including a tub to walk in shower conversion , all new materials, lighting, plumbing fixtures, colors and vanity and a tall display / storage cabinet.
It is the definition of classic design updated to fit in the year 2023!
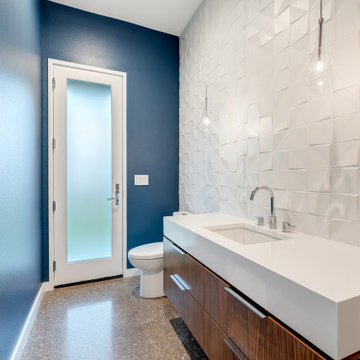
ダラスにある中くらいなモダンスタイルのおしゃれなトイレ・洗面所 (フラットパネル扉のキャビネット、中間色木目調キャビネット、分離型トイレ、白いタイル、磁器タイル、青い壁、コンクリートの床、アンダーカウンター洗面器、クオーツストーンの洗面台、グレーの床、白い洗面カウンター、独立型洗面台) の写真
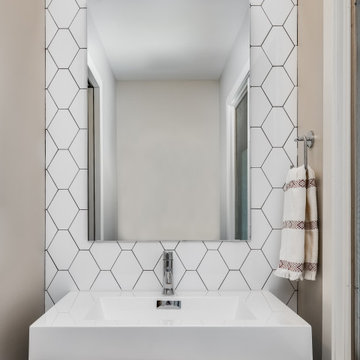
ミネアポリスにあるお手頃価格の中くらいなミッドセンチュリースタイルのおしゃれなトイレ・洗面所 (フラットパネル扉のキャビネット、濃色木目調キャビネット、白いタイル、セラミックタイル、白い壁、オーバーカウンターシンク、クオーツストーンの洗面台、ベージュの床、白い洗面カウンター、独立型洗面台) の写真
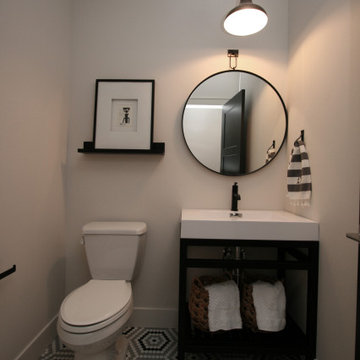
シアトルにあるお手頃価格の小さなトランジショナルスタイルのおしゃれなトイレ・洗面所 (家具調キャビネット、黒いキャビネット、分離型トイレ、白いタイル、白い壁、モザイクタイル、一体型シンク、クオーツストーンの洗面台、マルチカラーの床、白い洗面カウンター、独立型洗面台) の写真

サンフランシスコにある小さなトランジショナルスタイルのおしゃれなトイレ・洗面所 (シェーカースタイル扉のキャビネット、中間色木目調キャビネット、壁掛け式トイレ、白いタイル、セラミックタイル、緑の壁、セラミックタイルの床、アンダーカウンター洗面器、クオーツストーンの洗面台、黒い床、白い洗面カウンター、独立型洗面台) の写真
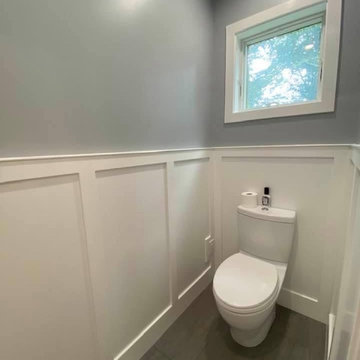
ニューヨークにある中くらいなトランジショナルスタイルのおしゃれなトイレ・洗面所 (シェーカースタイル扉のキャビネット、白いキャビネット、分離型トイレ、白いタイル、セラミックタイル、グレーの壁、磁器タイルの床、アンダーカウンター洗面器、クオーツストーンの洗面台、グレーの床、白い洗面カウンター、独立型洗面台) の写真
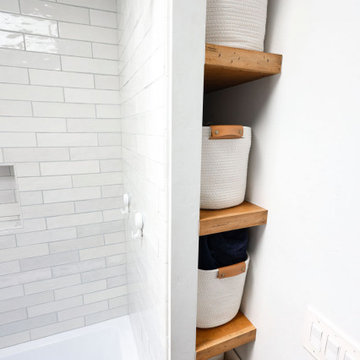
Elevate your guest bathroom into a realm of modern elegance with our captivating remodel, inspired by a sophisticated color palette of navy blue, crisp white, and natural wood tones. This design seamlessly marries contemporary aesthetics with functional storage solutions, resulting in a welcoming space that's both stylish and practical.
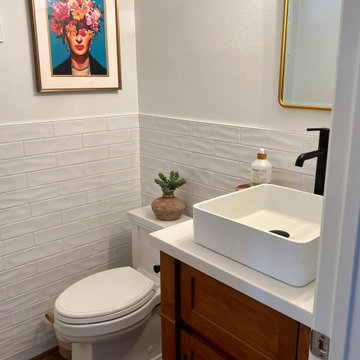
White subway tile creates a clean wainscoting in this powder bathroom adorned with vessel sink and natural wood tone.
オレンジカウンティにある低価格の小さなカントリー風のおしゃれなトイレ・洗面所 (シェーカースタイル扉のキャビネット、茶色いキャビネット、白いタイル、磁器タイル、木目調タイルの床、クオーツストーンの洗面台、茶色い床、白い洗面カウンター、独立型洗面台) の写真
オレンジカウンティにある低価格の小さなカントリー風のおしゃれなトイレ・洗面所 (シェーカースタイル扉のキャビネット、茶色いキャビネット、白いタイル、磁器タイル、木目調タイルの床、クオーツストーンの洗面台、茶色い床、白い洗面カウンター、独立型洗面台) の写真

This Master Suite while being spacious, was poorly planned in the beginning. Master Bathroom and Walk-in Closet were small relative to the Bedroom size. Bathroom, being a maze of turns, offered a poor traffic flow. It only had basic fixtures and was never decorated to look like a living space. Geometry of the Bedroom (long and stretched) allowed to use some of its' space to build two Walk-in Closets while the original walk-in closet space was added to adjacent Bathroom. New Master Bathroom layout has changed dramatically (walls, door, and fixtures moved). The new space was carefully planned for two people using it at once with no sacrifice to the comfort. New shower is huge. It stretches wall-to-wall and has a full length bench with granite top. Frame-less glass enclosure partially sits on the tub platform (it is a drop-in tub). Tiles on the walls and on the floor are of the same collection. Elegant, time-less, neutral - something you would enjoy for years. This selection leaves no boundaries on the decor. Beautiful open shelf vanity cabinet was actually made by the Home Owners! They both were actively involved into the process of creating their new oasis. New Master Suite has two separate Walk-in Closets. Linen closet which used to be a part of the Bathroom, is now accessible from the hallway. Master Bedroom, still big, looks stunning. It reflects taste and life style of the Home Owners and blends in with the overall style of the House. Some of the furniture in the Bedroom was also made by the Home Owners.
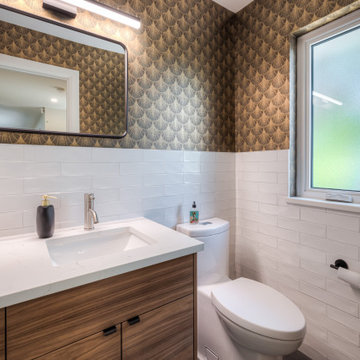
Beautiful and warm. This powder room has the elegance of art deco. Very practical and easy to clean powder room is small but packs a big punch.
トロントにある小さなコンテンポラリースタイルのおしゃれなトイレ・洗面所 (家具調キャビネット、中間色木目調キャビネット、一体型トイレ 、白いタイル、セラミックタイル、マルチカラーの壁、セラミックタイルの床、アンダーカウンター洗面器、クオーツストーンの洗面台、グレーの床、白い洗面カウンター、独立型洗面台) の写真
トロントにある小さなコンテンポラリースタイルのおしゃれなトイレ・洗面所 (家具調キャビネット、中間色木目調キャビネット、一体型トイレ 、白いタイル、セラミックタイル、マルチカラーの壁、セラミックタイルの床、アンダーカウンター洗面器、クオーツストーンの洗面台、グレーの床、白い洗面カウンター、独立型洗面台) の写真

シアトルにある高級な小さなトランジショナルスタイルのおしゃれなトイレ・洗面所 (家具調キャビネット、青いキャビネット、一体型トイレ 、白いタイル、磁器タイル、マルチカラーの壁、磁器タイルの床、アンダーカウンター洗面器、クオーツストーンの洗面台、グレーの床、白い洗面カウンター、独立型洗面台、壁紙) の写真
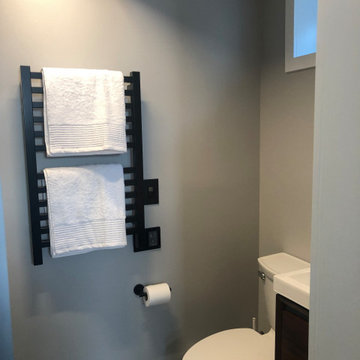
Contemporary bathroom remodel featuring frameless shower doors, shower bench, black and white tile design, and compact vanity
ニューヨークにあるお手頃価格の小さなコンテンポラリースタイルのおしゃれなトイレ・洗面所 (フラットパネル扉のキャビネット、濃色木目調キャビネット、一体型トイレ 、白いタイル、セラミックタイル、白い壁、磁器タイルの床、ベッセル式洗面器、クオーツストーンの洗面台、黒い床、白い洗面カウンター、独立型洗面台) の写真
ニューヨークにあるお手頃価格の小さなコンテンポラリースタイルのおしゃれなトイレ・洗面所 (フラットパネル扉のキャビネット、濃色木目調キャビネット、一体型トイレ 、白いタイル、セラミックタイル、白い壁、磁器タイルの床、ベッセル式洗面器、クオーツストーンの洗面台、黒い床、白い洗面カウンター、独立型洗面台) の写真
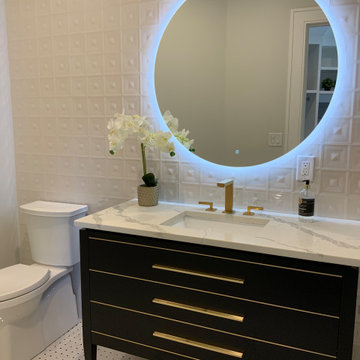
ボストンにある高級な小さなカントリー風のおしゃれなトイレ・洗面所 (フラットパネル扉のキャビネット、黒いキャビネット、一体型トイレ 、白いタイル、磁器タイル、白い壁、セラミックタイルの床、アンダーカウンター洗面器、クオーツストーンの洗面台、マルチカラーの床、白い洗面カウンター、独立型洗面台) の写真
トイレ・洗面所 (クオーツストーンの洗面台、白いタイル、独立型洗面台) の写真
1