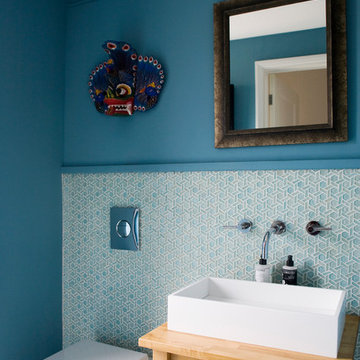トイレ・洗面所 (コンクリートの洗面台、木製洗面台、ボーダータイル) の写真
絞り込み:
資材コスト
並び替え:今日の人気順
写真 1〜20 枚目(全 31 枚)
1/4

This powder room feature floor to ceiling pencil tiles in this gorgeous Jade Green colour. We used a Concrete Nation vessel from Plumbline and Gunmetal tapware from ABI Interiors. The vanities are solid oak and are a gorgeous unique design.
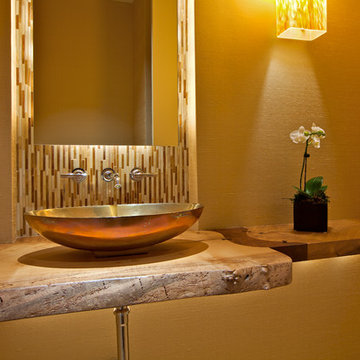
Photos by: Brent Haywood Photography. www.brenthaywoodphotography.com
サンディエゴにある高級な小さなモダンスタイルのおしゃれなトイレ・洗面所 (ベッセル式洗面器、木製洗面台、マルチカラーのタイル、ボーダータイル、マルチカラーの壁、竹フローリング、ブラウンの洗面カウンター) の写真
サンディエゴにある高級な小さなモダンスタイルのおしゃれなトイレ・洗面所 (ベッセル式洗面器、木製洗面台、マルチカラーのタイル、ボーダータイル、マルチカラーの壁、竹フローリング、ブラウンの洗面カウンター) の写真

Builder: Mike Schaap Builders
Photographer: Ashley Avila Photography
Both chic and sleek, this streamlined Art Modern-influenced home is the equivalent of a work of contemporary sculpture and includes many of the features of this cutting-edge style, including a smooth wall surface, horizontal lines, a flat roof and an enduring asymmetrical appeal. Updated amenities include large windows on both stories with expansive views that make it perfect for lakefront lots, with stone accents, floor plan and overall design that are anything but traditional.
Inside, the floor plan is spacious and airy. The 2,200-square foot first level features an open plan kitchen and dining area, a large living room with two story windows, a convenient laundry room and powder room and an inviting screened in porch that measures almost 400 square feet perfect for reading or relaxing. The three-car garage is also oversized, with almost 1,000 square feet of storage space. The other levels are equally roomy, with almost 2,000 square feet of living space in the lower level, where a family room with 10-foot ceilings, guest bedroom and bath, game room with shuffleboard and billiards are perfect for entertaining. Upstairs, the second level has more than 2,100 square feet and includes a large master bedroom suite complete with a spa-like bath with double vanity, a playroom and two additional family bedrooms with baths.
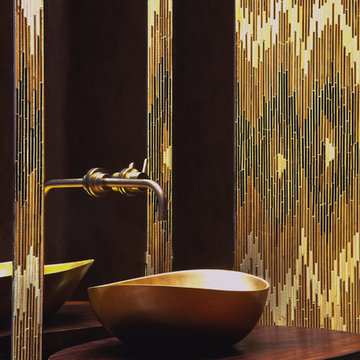
Photo by Jeff Roffman
アトランタにあるラグジュアリーな小さなトランジショナルスタイルのおしゃれなトイレ・洗面所 (ベッセル式洗面器、木製洗面台、マルチカラーのタイル、茶色い壁、ボーダータイル) の写真
アトランタにあるラグジュアリーな小さなトランジショナルスタイルのおしゃれなトイレ・洗面所 (ベッセル式洗面器、木製洗面台、マルチカラーのタイル、茶色い壁、ボーダータイル) の写真

Photography by Michael J. Lee
ボストンにあるラグジュアリーな中くらいなトランジショナルスタイルのおしゃれなトイレ・洗面所 (一体型トイレ 、ベージュのタイル、大理石の床、一体型シンク、コンクリートの洗面台、ボーダータイル) の写真
ボストンにあるラグジュアリーな中くらいなトランジショナルスタイルのおしゃれなトイレ・洗面所 (一体型トイレ 、ベージュのタイル、大理石の床、一体型シンク、コンクリートの洗面台、ボーダータイル) の写真
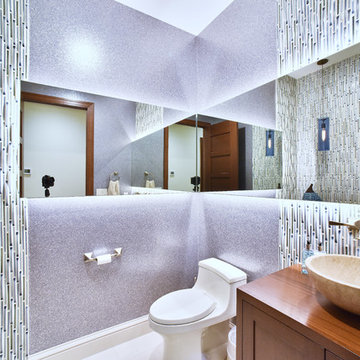
For the guest powder room we used mica wallpaper with handcrafted tiles running in wide vertical stripes. The lights installed behind the mirrors bring out the dimension of the tiles and give the mica wallpaper a great shimmer. The cabinetry is all custom designed mahogany.
RaRah Photo
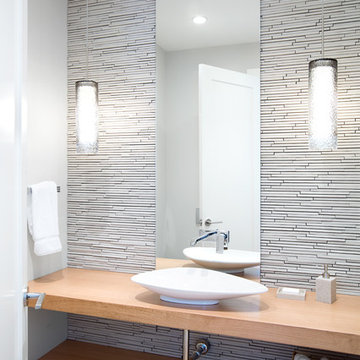
Ema Peter
バンクーバーにあるコンテンポラリースタイルのおしゃれなトイレ・洗面所 (ベッセル式洗面器、オープンシェルフ、淡色木目調キャビネット、木製洗面台、白いタイル、ボーダータイル、白い壁、ベージュのカウンター) の写真
バンクーバーにあるコンテンポラリースタイルのおしゃれなトイレ・洗面所 (ベッセル式洗面器、オープンシェルフ、淡色木目調キャビネット、木製洗面台、白いタイル、ボーダータイル、白い壁、ベージュのカウンター) の写真
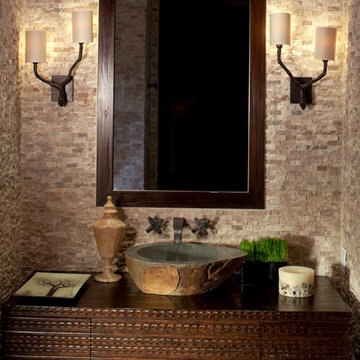
ラスベガスにある高級な中くらいなモダンスタイルのおしゃれなトイレ・洗面所 (オープンシェルフ、一体型トイレ 、茶色いタイル、ベージュの壁、セラミックタイルの床、オーバーカウンターシンク、ボーダータイル、木製洗面台) の写真
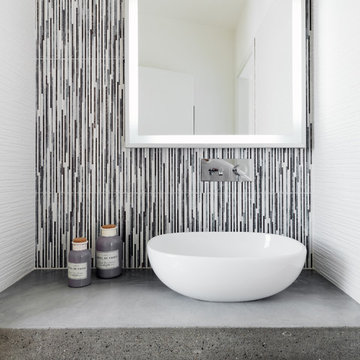
他の地域にあるコンテンポラリースタイルのおしゃれなトイレ・洗面所 (マルチカラーのタイル、ボーダータイル、ベッセル式洗面器、コンクリートの洗面台、グレーの洗面カウンター、マルチカラーの壁) の写真

We actually made the bathroom smaller! We gained storage & character! Custom steel floating cabinet with local artist art panel in the vanity door. Concrete sink/countertop. Glass mosaic backsplash.
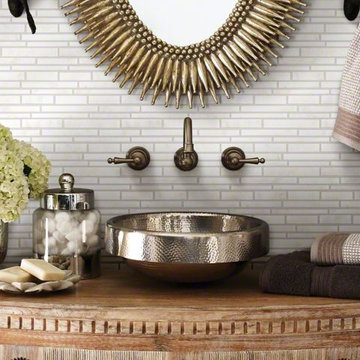
他の地域にあるトランジショナルスタイルのおしゃれなトイレ・洗面所 (家具調キャビネット、ヴィンテージ仕上げキャビネット、白いタイル、ボーダータイル、ベッセル式洗面器、木製洗面台) の写真
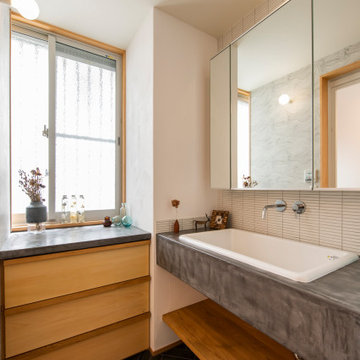
他の地域にある中くらいなアジアンスタイルのおしゃれなトイレ・洗面所 (白いタイル、ボーダータイル、セラミックタイルの床、オープンシェルフ、白い壁、オーバーカウンターシンク、コンクリートの洗面台、黒い床、グレーの洗面カウンター) の写真
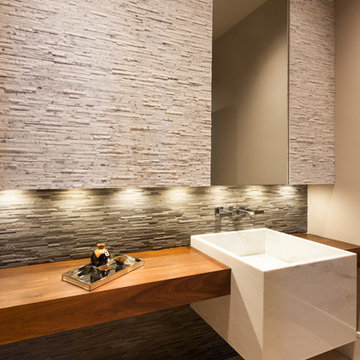
ヒューストンにある高級な中くらいなコンテンポラリースタイルのおしゃれなトイレ・洗面所 (オープンシェルフ、分離型トイレ、ベージュのタイル、ボーダータイル、ベージュの壁、磁器タイルの床、横長型シンク、木製洗面台、ベージュの床) の写真
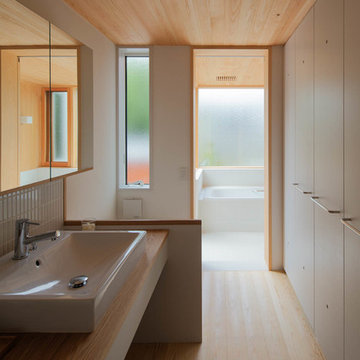
photo by Kenichi Suzuki
横浜にある高級な中くらいな北欧スタイルのおしゃれなトイレ・洗面所 (フラットパネル扉のキャビネット、白いキャビネット、一体型トイレ 、白いタイル、ボーダータイル、白い壁、淡色無垢フローリング、ペデスタルシンク、木製洗面台、ベージュの床) の写真
横浜にある高級な中くらいな北欧スタイルのおしゃれなトイレ・洗面所 (フラットパネル扉のキャビネット、白いキャビネット、一体型トイレ 、白いタイル、ボーダータイル、白い壁、淡色無垢フローリング、ペデスタルシンク、木製洗面台、ベージュの床) の写真
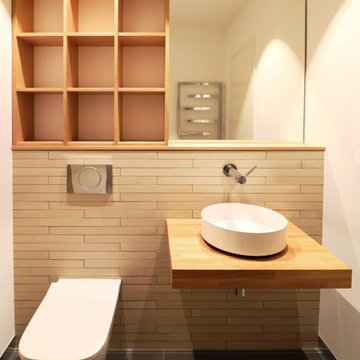
Volkmar Nauth Innen.Architekten.Designer
フランクフルトにある小さなコンテンポラリースタイルのおしゃれなトイレ・洗面所 (オープンシェルフ、淡色木目調キャビネット、壁掛け式トイレ、ベージュのタイル、ボーダータイル、白い壁、セメントタイルの床、ベッセル式洗面器、木製洗面台、茶色い床) の写真
フランクフルトにある小さなコンテンポラリースタイルのおしゃれなトイレ・洗面所 (オープンシェルフ、淡色木目調キャビネット、壁掛け式トイレ、ベージュのタイル、ボーダータイル、白い壁、セメントタイルの床、ベッセル式洗面器、木製洗面台、茶色い床) の写真
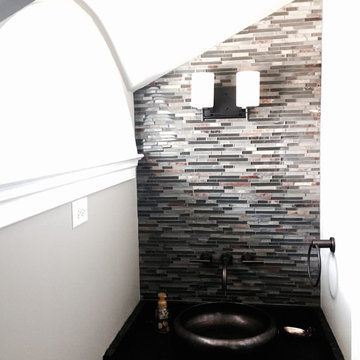
フィラデルフィアにあるお手頃価格の中くらいなトランジショナルスタイルのおしゃれなトイレ・洗面所 (フラットパネル扉のキャビネット、黒いキャビネット、分離型トイレ、マルチカラーのタイル、ボーダータイル、ベージュの壁、木製洗面台) の写真
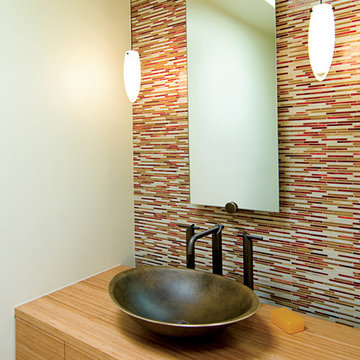
Linear glass mosaic perfectly compliments the bamboo vanity. Pretty pendants frame the mirror. Designed by S. Trowbridge, Santa Fe, NM. Photo: Christopher Martinez Photography
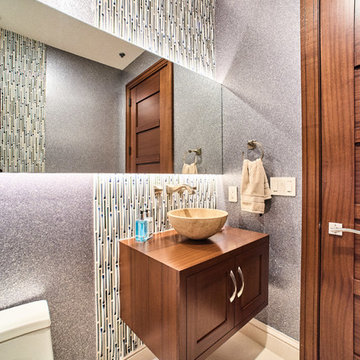
For the guest powder room we used mica wallpaper with handcrafted tiles running in wide vertical stripes. The lights installed behind the mirrors bring out the dimension of the tiles and give the mica wallpaper a great shimmer. The cabinetry is all custom designed mahogany.
RaRah Photo
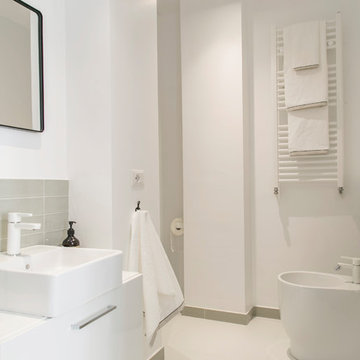
Bagno - Appartamento bilocale per una giovane in centro Milano - Porta Venezia. Stile tropicale urbano, un mix tra la città urbana e un po' di verde per rendere tutto più accogliente e molto funzionale. Non ci sono eccessi ma c'è molto carattere.
トイレ・洗面所 (コンクリートの洗面台、木製洗面台、ボーダータイル) の写真
1
