トイレ・洗面所
絞り込み:
資材コスト
並び替え:今日の人気順
写真 1〜20 枚目(全 80 枚)
1/4

The SUMMIT, is Beechwood Homes newest display home at Craigburn Farm. This masterpiece showcases our commitment to design, quality and originality. The Summit is the epitome of luxury. From the general layout down to the tiniest finish detail, every element is flawless.
Specifically, the Summit highlights the importance of atmosphere in creating a family home. The theme throughout is warm and inviting, combining abundant natural light with soothing timber accents and an earthy palette. The stunning window design is one of the true heroes of this property, helping to break down the barrier of indoor and outdoor. An open plan kitchen and family area are essential features of a cohesive and fluid home environment.
Adoring this Ensuite displayed in "The Summit" by Beechwood Homes. There is nothing classier than the combination of delicate timber and concrete beauty.
The perfect outdoor area for entertaining friends and family. The indoor space is connected to the outdoor area making the space feel open - perfect for extending the space!
The Summit makes the most of state of the art automation technology. An electronic interface controls the home theatre systems, as well as the impressive lighting display which comes to life at night. Modern, sleek and spacious, this home uniquely combines convenient functionality and visual appeal.
The Summit is ideal for those clients who may be struggling to visualise the end product from looking at initial designs. This property encapsulates all of the senses for a complete experience. Appreciate the aesthetic features, feel the textures, and imagine yourself living in a home like this.
Tiles by Italia Ceramics!
Visit Beechwood Homes - Display Home "The Summit"
54 FERGUSSON AVENUE,
CRAIGBURN FARM
Opening Times Sat & Sun 1pm – 4:30pm
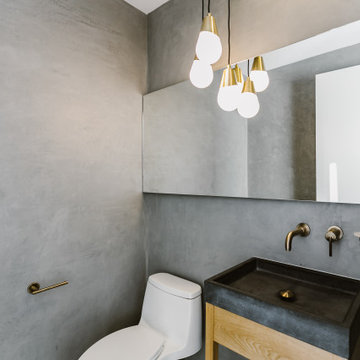
他の地域にある小さな北欧スタイルのおしゃれなトイレ・洗面所 (淡色木目調キャビネット、一体型トイレ 、グレーのタイル、グレーの壁、磁器タイルの床、コンソール型シンク、コンクリートの洗面台、グレーの床、グレーの洗面カウンター) の写真

Interior Design by Nina Williams Designs,
Construction by Southwind Custom Builders,
Photography by Phillip Schultz Ritterman
サンディエゴにあるラグジュアリーな中くらいな地中海スタイルのおしゃれなトイレ・洗面所 (淡色木目調キャビネット、タイルの洗面台、分離型トイレ、アンダーカウンター洗面器、落し込みパネル扉のキャビネット、緑のタイル、セラミックタイル) の写真
サンディエゴにあるラグジュアリーな中くらいな地中海スタイルのおしゃれなトイレ・洗面所 (淡色木目調キャビネット、タイルの洗面台、分離型トイレ、アンダーカウンター洗面器、落し込みパネル扉のキャビネット、緑のタイル、セラミックタイル) の写真
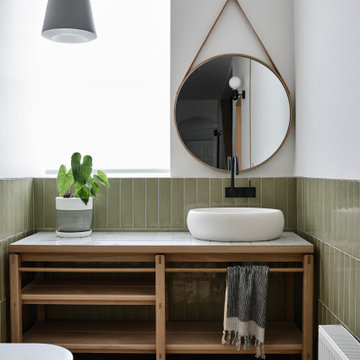
メルボルンにある高級な中くらいなコンテンポラリースタイルのおしゃれなトイレ・洗面所 (家具調キャビネット、淡色木目調キャビネット、壁掛け式トイレ、緑のタイル、セラミックタイル、白い壁、淡色無垢フローリング、ベッセル式洗面器、タイルの洗面台、茶色い床、白い洗面カウンター) の写真

デンバーにある小さなラスティックスタイルのおしゃれなトイレ・洗面所 (シェーカースタイル扉のキャビネット、淡色木目調キャビネット、白いタイル、セラミックタイル、ベージュの壁、磁器タイルの床、一体型シンク、コンクリートの洗面台、黒い床、グレーの洗面カウンター、造り付け洗面台) の写真
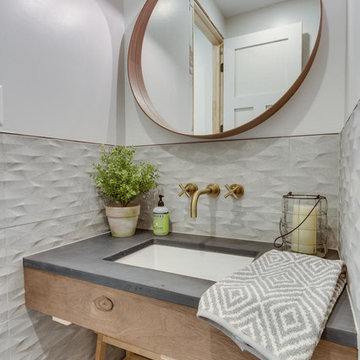
The Powder Room welcomes more modern features, such as the wall and floor tile, and cement/wood aesthetic on the vanity. A brass colored wall-mounted faucet and other gold-toned accessories add warmth to the otherwise gray restroom.
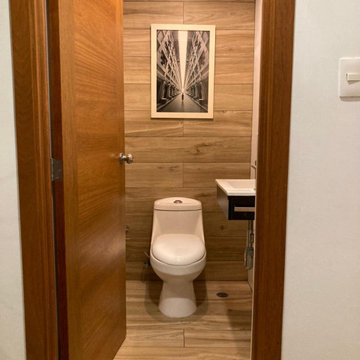
Cozy Transitional Modern with a selection of rustic materials in a Pent house .
ニューヨークにあるお手頃価格の小さなトランジショナルスタイルのおしゃれなトイレ・洗面所 (フラットパネル扉のキャビネット、淡色木目調キャビネット、一体型トイレ 、木目調タイル、白い壁、木目調タイルの床、壁付け型シンク、タイルの洗面台、ベージュのカウンター、フローティング洗面台、塗装板張りの壁) の写真
ニューヨークにあるお手頃価格の小さなトランジショナルスタイルのおしゃれなトイレ・洗面所 (フラットパネル扉のキャビネット、淡色木目調キャビネット、一体型トイレ 、木目調タイル、白い壁、木目調タイルの床、壁付け型シンク、タイルの洗面台、ベージュのカウンター、フローティング洗面台、塗装板張りの壁) の写真
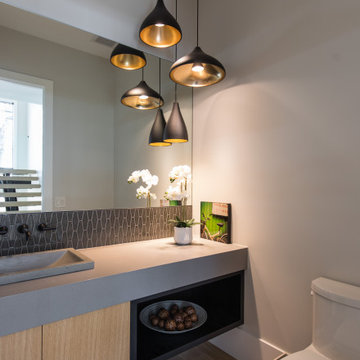
カルガリーにある小さなコンテンポラリースタイルのおしゃれなトイレ・洗面所 (フラットパネル扉のキャビネット、淡色木目調キャビネット、一体型トイレ 、グレーのタイル、グレーの壁、オーバーカウンターシンク、コンクリートの洗面台、グレーの洗面カウンター、フローティング洗面台) の写真
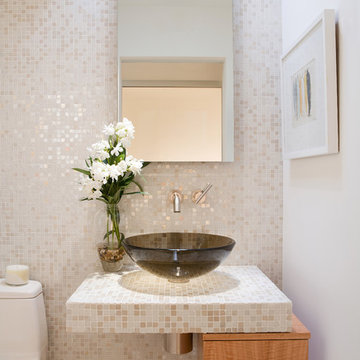
ロサンゼルスにあるコンテンポラリースタイルのおしゃれなトイレ・洗面所 (淡色木目調キャビネット、一体型トイレ 、ベージュのタイル、モザイクタイル、白い壁、ベッセル式洗面器、タイルの洗面台、フラットパネル扉のキャビネット) の写真
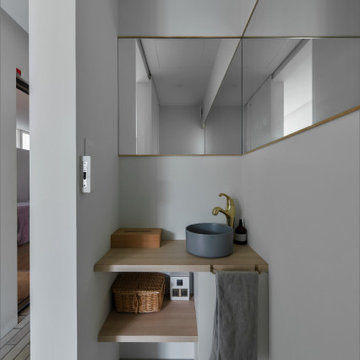
大津市の駅前で、20坪の狭小地に建てた店舗併用住宅です。
光のスリット吹抜けを設け、狭小住宅ながらも
明るく光の感じられる空間となっています。
他の地域にあるお手頃価格の中くらいな北欧スタイルのおしゃれなトイレ・洗面所 (インセット扉のキャビネット、淡色木目調キャビネット、白いタイル、モザイクタイル、白い壁、無垢フローリング、オーバーカウンターシンク、コンクリートの洗面台、ベージュの床、グレーの洗面カウンター) の写真
他の地域にあるお手頃価格の中くらいな北欧スタイルのおしゃれなトイレ・洗面所 (インセット扉のキャビネット、淡色木目調キャビネット、白いタイル、モザイクタイル、白い壁、無垢フローリング、オーバーカウンターシンク、コンクリートの洗面台、ベージュの床、グレーの洗面カウンター) の写真
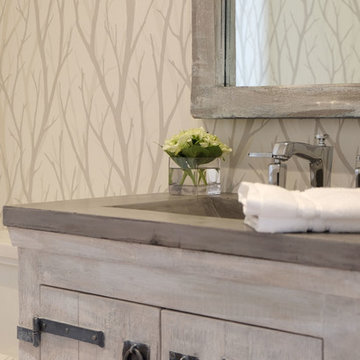
トロントにある高級な広いビーチスタイルのおしゃれなトイレ・洗面所 (家具調キャビネット、淡色木目調キャビネット、ベージュの壁、磁器タイルの床、一体型シンク、コンクリートの洗面台、ベージュの床) の写真
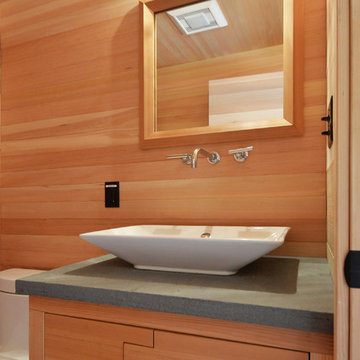
ニューヨークにある中くらいなカントリー風のおしゃれなトイレ・洗面所 (フラットパネル扉のキャビネット、淡色木目調キャビネット、分離型トイレ、ベッセル式洗面器、コンクリートの洗面台) の写真
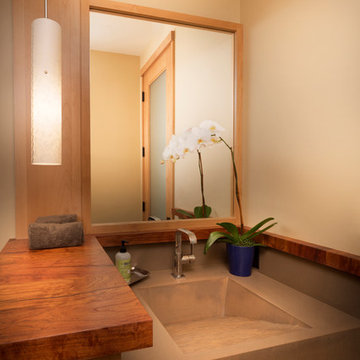
Half Bath
Tom Zikas Photography
サクラメントにある高級な中くらいなラスティックスタイルのおしゃれなトイレ・洗面所 (一体型シンク、家具調キャビネット、淡色木目調キャビネット、コンクリートの洗面台、ベージュの壁) の写真
サクラメントにある高級な中くらいなラスティックスタイルのおしゃれなトイレ・洗面所 (一体型シンク、家具調キャビネット、淡色木目調キャビネット、コンクリートの洗面台、ベージュの壁) の写真
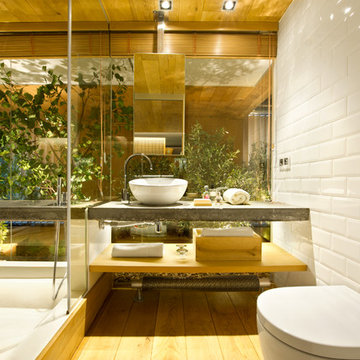
マドリードにあるお手頃価格の中くらいなインダストリアルスタイルのおしゃれなトイレ・洗面所 (オープンシェルフ、淡色木目調キャビネット、壁掛け式トイレ、白い壁、淡色無垢フローリング、ベッセル式洗面器、コンクリートの洗面台、白いタイル、サブウェイタイル) の写真
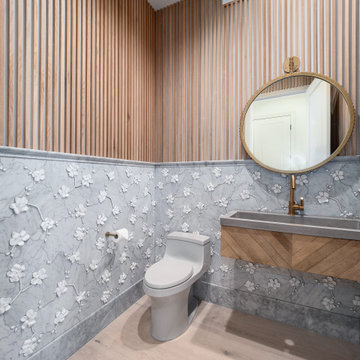
オレンジカウンティにある小さなコンテンポラリースタイルのおしゃれなトイレ・洗面所 (淡色木目調キャビネット、一体型トイレ 、グレーのタイル、モザイクタイル、白い壁、淡色無垢フローリング、一体型シンク、コンクリートの洗面台、ベージュの床、グレーの洗面カウンター、フローティング洗面台、板張り壁) の写真
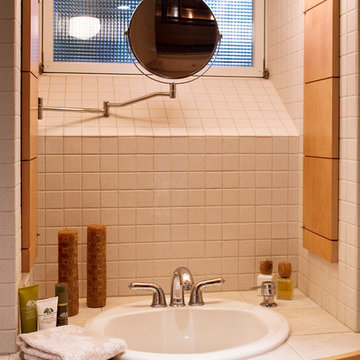
View at vanity
Jeffrey Edward Tryon
フィラデルフィアにある低価格の小さなモダンスタイルのおしゃれなトイレ・洗面所 (オーバーカウンターシンク、フラットパネル扉のキャビネット、淡色木目調キャビネット、タイルの洗面台、一体型トイレ 、白いタイル、セラミックタイル、白い壁) の写真
フィラデルフィアにある低価格の小さなモダンスタイルのおしゃれなトイレ・洗面所 (オーバーカウンターシンク、フラットパネル扉のキャビネット、淡色木目調キャビネット、タイルの洗面台、一体型トイレ 、白いタイル、セラミックタイル、白い壁) の写真
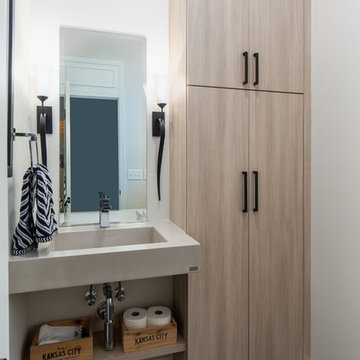
A modern powder bathroom which mixes in industrial elements like the floating concrete sink. The black hexagonal tile floor gives the room a pop of personality.
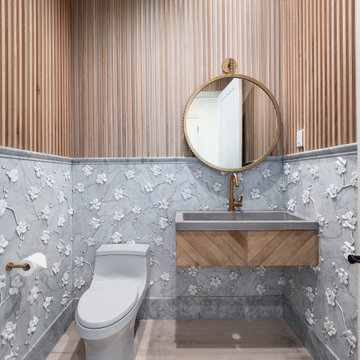
オレンジカウンティにある小さなコンテンポラリースタイルのおしゃれなトイレ・洗面所 (淡色木目調キャビネット、一体型トイレ 、グレーのタイル、モザイクタイル、白い壁、淡色無垢フローリング、一体型シンク、コンクリートの洗面台、ベージュの床、グレーの洗面カウンター、フローティング洗面台、板張り壁) の写真
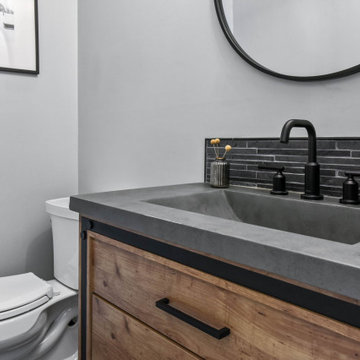
Powder Room
シカゴにある小さなカントリー風のおしゃれなトイレ・洗面所 (インセット扉のキャビネット、淡色木目調キャビネット、分離型トイレ、黒いタイル、石タイル、グレーの壁、ライムストーンの床、一体型シンク、コンクリートの洗面台、グレーの床、グレーの洗面カウンター、独立型洗面台) の写真
シカゴにある小さなカントリー風のおしゃれなトイレ・洗面所 (インセット扉のキャビネット、淡色木目調キャビネット、分離型トイレ、黒いタイル、石タイル、グレーの壁、ライムストーンの床、一体型シンク、コンクリートの洗面台、グレーの床、グレーの洗面カウンター、独立型洗面台) の写真
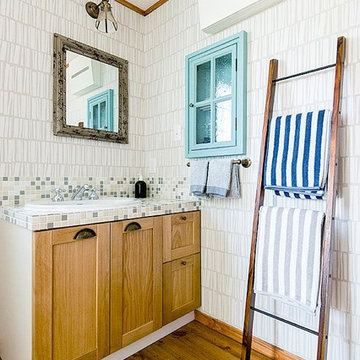
スコーグの家モデルハウス Skogのいえのオリジナル洗面台
ダルトンの鏡
他の地域にあるラスティックスタイルのおしゃれなトイレ・洗面所 (白い壁、無垢フローリング、オーバーカウンターシンク、タイルの洗面台、落し込みパネル扉のキャビネット、淡色木目調キャビネット) の写真
他の地域にあるラスティックスタイルのおしゃれなトイレ・洗面所 (白い壁、無垢フローリング、オーバーカウンターシンク、タイルの洗面台、落し込みパネル扉のキャビネット、淡色木目調キャビネット) の写真
1