トイレ・洗面所 (コンクリートの洗面台、オニキスの洗面台、タイルの洗面台、茶色い床) の写真
絞り込み:
資材コスト
並び替え:今日の人気順
写真 1〜20 枚目(全 219 枚)
1/5
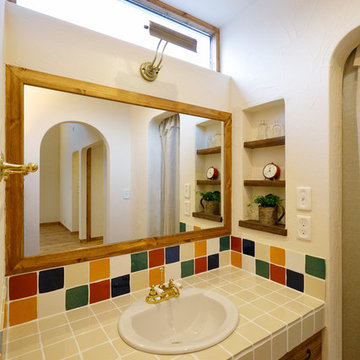
カラフルなタイルをあしらった洗面
他の地域にあるカントリー風のおしゃれなトイレ・洗面所 (フラットパネル扉のキャビネット、中間色木目調キャビネット、白い壁、オーバーカウンターシンク、タイルの洗面台、茶色い床、ベージュのカウンター) の写真
他の地域にあるカントリー風のおしゃれなトイレ・洗面所 (フラットパネル扉のキャビネット、中間色木目調キャビネット、白い壁、オーバーカウンターシンク、タイルの洗面台、茶色い床、ベージュのカウンター) の写真
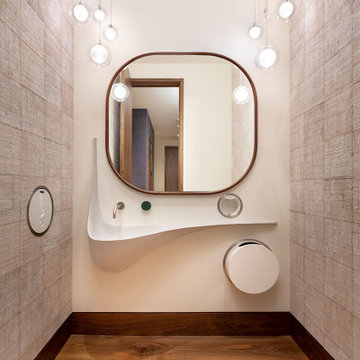
For this ski-in, ski-out mountainside property, the intent was to create an architectural masterpiece that was simple, sophisticated, timeless and unique all at the same time. The clients wanted to express their love for Japanese-American craftsmanship, so we incorporated some hints of that motif into the designs.
In the powder bathroom design we wanted to make a statement, to create something one-of-a-kind within the confines of the restricted space, while still fitting in all of the necessary features. We used a burlap Elitis wallcovering to add texture and depth and Shakuff drizzle pendants with mixed sized glass orbs to create a dramatic effect. We continued the walnut plank flooring used in the home’s main areas and designed a custom curved concrete wall-hung sink and a wood-framed mirror to complete the unique look. Forward looking convenient features include electronic soap and tissue dispensers and built-in trash cans.
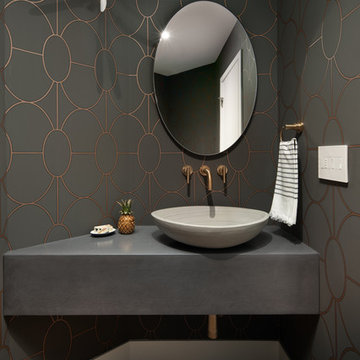
デンバーにあるモダンスタイルのおしゃれなトイレ・洗面所 (グレーの壁、無垢フローリング、ベッセル式洗面器、コンクリートの洗面台、茶色い床、グレーの洗面カウンター) の写真
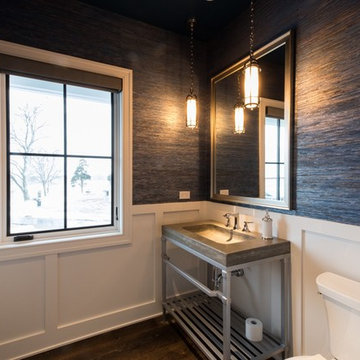
Powder Room with unique metal vanity and concrete counter with integrated sink.
Photos by Katie Basil Photography
ミルウォーキーにあるお手頃価格の小さなカントリー風のおしゃれなトイレ・洗面所 (分離型トイレ、ペデスタルシンク、オープンシェルフ、グレーのキャビネット、青い壁、濃色無垢フローリング、コンクリートの洗面台、茶色い床) の写真
ミルウォーキーにあるお手頃価格の小さなカントリー風のおしゃれなトイレ・洗面所 (分離型トイレ、ペデスタルシンク、オープンシェルフ、グレーのキャビネット、青い壁、濃色無垢フローリング、コンクリートの洗面台、茶色い床) の写真

Because this powder room is located near the pool, I gave it a colorful, whimsical persona. The floral-patterned accent wall is a custom glass mosaic tile installation with thousands of individual pieces. In contrast to the bold wall pattern, I chose a simple, white onyx vessel sink.
Photo by Brian Gassel
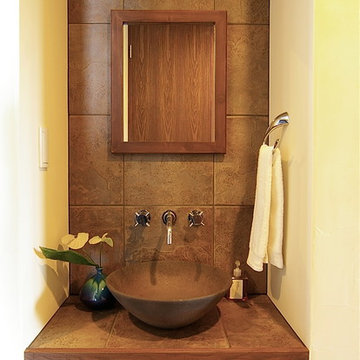
他の地域にあるミッドセンチュリースタイルのおしゃれなトイレ・洗面所 (茶色いキャビネット、茶色いタイル、磁器タイル、白い壁、無垢フローリング、タイルの洗面台、茶色い床、ブラウンの洗面カウンター) の写真

Interior Design by Sherri DuPont
Photography by Lori Hamilton
マイアミにある高級な中くらいなコンテンポラリースタイルのおしゃれなトイレ・洗面所 (フラットパネル扉のキャビネット、茶色いキャビネット、セラミックタイルの床、オニキスの洗面台、茶色い床、グレーのタイル、グレーの壁、ベッセル式洗面器、グレーの洗面カウンター) の写真
マイアミにある高級な中くらいなコンテンポラリースタイルのおしゃれなトイレ・洗面所 (フラットパネル扉のキャビネット、茶色いキャビネット、セラミックタイルの床、オニキスの洗面台、茶色い床、グレーのタイル、グレーの壁、ベッセル式洗面器、グレーの洗面カウンター) の写真

ミッドセンチュリースタイルのおしゃれなトイレ・洗面所 (茶色い壁、ベッセル式洗面器、オニキスの洗面台、マルチカラーの洗面カウンター、一体型トイレ 、茶色い床、板張り壁) の写真

ヒューストンにあるラグジュアリーな広いトランジショナルスタイルのおしゃれなトイレ・洗面所 (グレーのタイル、グレーの壁、淡色無垢フローリング、オーバーカウンターシンク、コンクリートの洗面台、茶色い床、グレーの洗面カウンター、造り付け洗面台) の写真

Tile: Walker Zanger 4D Diagonal Deep Blue
Sink: Cement Elegance
Faucet: Brizo
ポートランドにあるお手頃価格の中くらいなモダンスタイルのおしゃれなトイレ・洗面所 (グレーのキャビネット、壁掛け式トイレ、青いタイル、セラミックタイル、白い壁、無垢フローリング、一体型シンク、コンクリートの洗面台、茶色い床、グレーの洗面カウンター、フローティング洗面台、板張り天井) の写真
ポートランドにあるお手頃価格の中くらいなモダンスタイルのおしゃれなトイレ・洗面所 (グレーのキャビネット、壁掛け式トイレ、青いタイル、セラミックタイル、白い壁、無垢フローリング、一体型シンク、コンクリートの洗面台、茶色い床、グレーの洗面カウンター、フローティング洗面台、板張り天井) の写真

ソルトレイクシティにあるラグジュアリーな中くらいなアジアンスタイルのおしゃれなトイレ・洗面所 (黒いキャビネット、茶色い壁、無垢フローリング、アンダーカウンター洗面器、茶色い床、マルチカラーの洗面カウンター、フローティング洗面台、壁紙、オニキスの洗面台) の写真
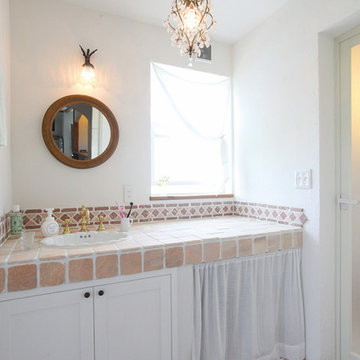
洞窟のような塗り壁の階段
アンティークのドアや水廻りのタイルは
ショップをたくさん回って見つけたお気に入り
照明や雑貨にもこだわった内外装はフランスの田舎に建つような家
暖かなぬくもりのあるアンティーク調の家になりました
延床面積:34.89坪
他の地域にある地中海スタイルのおしゃれなトイレ・洗面所 (落し込みパネル扉のキャビネット、白いキャビネット、白い壁、オーバーカウンターシンク、タイルの洗面台、茶色い床) の写真
他の地域にある地中海スタイルのおしゃれなトイレ・洗面所 (落し込みパネル扉のキャビネット、白いキャビネット、白い壁、オーバーカウンターシンク、タイルの洗面台、茶色い床) の写真

Mike Hollman
オークランドにある高級な広いコンテンポラリースタイルのおしゃれなトイレ・洗面所 (ベージュのキャビネット、一体型トイレ 、グレーのタイル、ベッセル式洗面器、フラットパネル扉のキャビネット、黒い壁、無垢フローリング、タイルの洗面台、茶色い床) の写真
オークランドにある高級な広いコンテンポラリースタイルのおしゃれなトイレ・洗面所 (ベージュのキャビネット、一体型トイレ 、グレーのタイル、ベッセル式洗面器、フラットパネル扉のキャビネット、黒い壁、無垢フローリング、タイルの洗面台、茶色い床) の写真
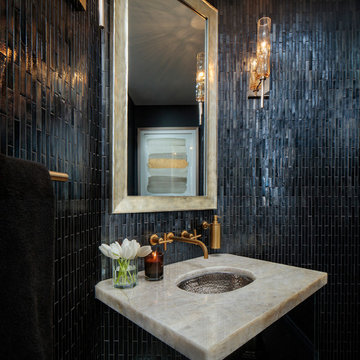
ロサンゼルスにある中くらいなトランジショナルスタイルのおしゃれなトイレ・洗面所 (家具調キャビネット、一体型トイレ 、黒いタイル、ガラスタイル、黒い壁、濃色無垢フローリング、アンダーカウンター洗面器、オニキスの洗面台、茶色い床) の写真
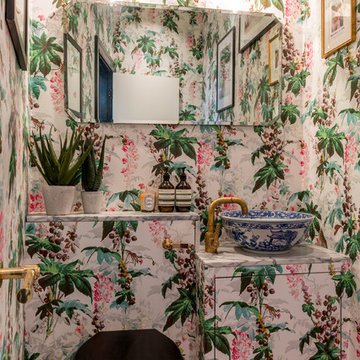
Guest cloakroom with floral wallpaper with scallop shell lighting.
ロンドンにある高級な広いエクレクティックスタイルのおしゃれなトイレ・洗面所 (フラットパネル扉のキャビネット、一体型トイレ 、マルチカラーの壁、無垢フローリング、タイルの洗面台、茶色い床、ベッセル式洗面器) の写真
ロンドンにある高級な広いエクレクティックスタイルのおしゃれなトイレ・洗面所 (フラットパネル扉のキャビネット、一体型トイレ 、マルチカラーの壁、無垢フローリング、タイルの洗面台、茶色い床、ベッセル式洗面器) の写真

タンパにある高級な中くらいなおしゃれなトイレ・洗面所 (白いキャビネット、一体型トイレ 、青いタイル、ガラスタイル、白い壁、淡色無垢フローリング、ベッセル式洗面器、コンクリートの洗面台、茶色い床、白い洗面カウンター、独立型洗面台) の写真

他の地域にあるラグジュアリーな中くらいなトラディショナルスタイルのおしゃれなトイレ・洗面所 (オープンシェルフ、中間色木目調キャビネット、オレンジの壁、淡色無垢フローリング、一体型シンク、茶色いタイル、コンクリートの洗面台、茶色い床) の写真

名古屋にあるモダンスタイルのおしゃれなトイレ・洗面所 (オープンシェルフ、グレーのキャビネット、グレーのタイル、白い壁、無垢フローリング、オーバーカウンターシンク、コンクリートの洗面台、茶色い床、グレーの洗面カウンター) の写真

Tasteful nods to a modern northwoods camp aesthetic abound in this luxury cabin. In the powder bath, handprinted cement tiles are patterned after Native American kilim rugs. A custom dyed concrete vanity and sink and warm white oak complete the look.

The SUMMIT, is Beechwood Homes newest display home at Craigburn Farm. This masterpiece showcases our commitment to design, quality and originality. The Summit is the epitome of luxury. From the general layout down to the tiniest finish detail, every element is flawless.
Specifically, the Summit highlights the importance of atmosphere in creating a family home. The theme throughout is warm and inviting, combining abundant natural light with soothing timber accents and an earthy palette. The stunning window design is one of the true heroes of this property, helping to break down the barrier of indoor and outdoor. An open plan kitchen and family area are essential features of a cohesive and fluid home environment.
Adoring this Ensuite displayed in "The Summit" by Beechwood Homes. There is nothing classier than the combination of delicate timber and concrete beauty.
The perfect outdoor area for entertaining friends and family. The indoor space is connected to the outdoor area making the space feel open - perfect for extending the space!
The Summit makes the most of state of the art automation technology. An electronic interface controls the home theatre systems, as well as the impressive lighting display which comes to life at night. Modern, sleek and spacious, this home uniquely combines convenient functionality and visual appeal.
The Summit is ideal for those clients who may be struggling to visualise the end product from looking at initial designs. This property encapsulates all of the senses for a complete experience. Appreciate the aesthetic features, feel the textures, and imagine yourself living in a home like this.
Tiles by Italia Ceramics!
Visit Beechwood Homes - Display Home "The Summit"
54 FERGUSSON AVENUE,
CRAIGBURN FARM
Opening Times Sat & Sun 1pm – 4:30pm
トイレ・洗面所 (コンクリートの洗面台、オニキスの洗面台、タイルの洗面台、茶色い床) の写真
1