トイレ・洗面所 (コンクリートの洗面台、大理石の洗面台、黒い洗面カウンター、茶色い床) の写真
並び替え:今日の人気順
写真 1〜20 枚目(全 38 枚)

サンディエゴにある高級な小さなカントリー風のおしゃれなトイレ・洗面所 (家具調キャビネット、茶色いキャビネット、モノトーンのタイル、セラミックタイル、白い壁、ベッセル式洗面器、大理石の洗面台、黒い洗面カウンター、独立型洗面台、無垢フローリング、茶色い床) の写真

ニューヨークにある高級な小さなトランジショナルスタイルのおしゃれなトイレ・洗面所 (レイズドパネル扉のキャビネット、白いキャビネット、分離型トイレ、黒い壁、無垢フローリング、アンダーカウンター洗面器、大理石の洗面台、茶色い床、黒い洗面カウンター、造り付け洗面台、壁紙) の写真
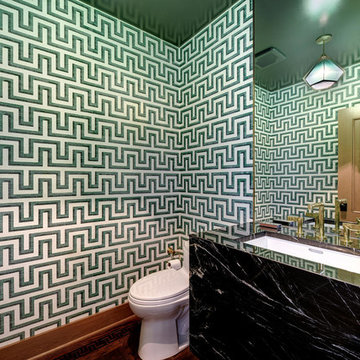
オースティンにある高級な中くらいなトランジショナルスタイルのおしゃれなトイレ・洗面所 (緑の壁、アンダーカウンター洗面器、一体型トイレ 、無垢フローリング、大理石の洗面台、茶色い床、黒い洗面カウンター) の写真
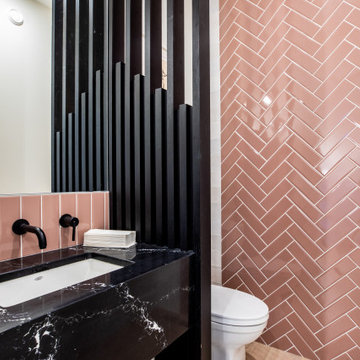
Main Floor Powder Room
Modern Farmhouse
Calgary, Alberta
カルガリーにある高級な中くらいなカントリー風のおしゃれなトイレ・洗面所 (オープンシェルフ、黒いキャビネット、一体型トイレ 、ピンクのタイル、サブウェイタイル、白い壁、塗装フローリング、アンダーカウンター洗面器、大理石の洗面台、茶色い床、黒い洗面カウンター、フローティング洗面台) の写真
カルガリーにある高級な中くらいなカントリー風のおしゃれなトイレ・洗面所 (オープンシェルフ、黒いキャビネット、一体型トイレ 、ピンクのタイル、サブウェイタイル、白い壁、塗装フローリング、アンダーカウンター洗面器、大理石の洗面台、茶色い床、黒い洗面カウンター、フローティング洗面台) の写真
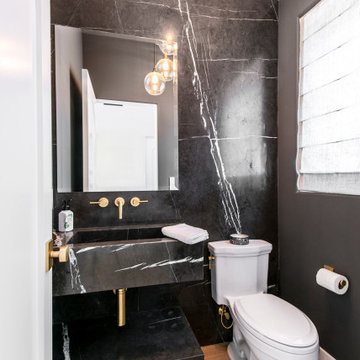
ロサンゼルスにある高級な中くらいなトランジショナルスタイルのおしゃれなトイレ・洗面所 (黒いキャビネット、一体型トイレ 、黒いタイル、大理石タイル、黒い壁、淡色無垢フローリング、一体型シンク、大理石の洗面台、茶色い床、黒い洗面カウンター、フローティング洗面台) の写真
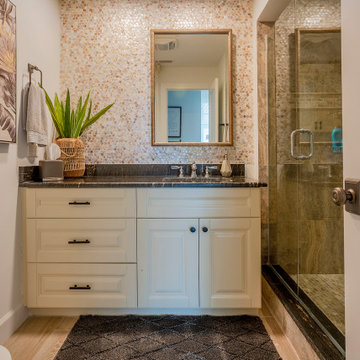
タンパにあるおしゃれなトイレ・洗面所 (白い壁、淡色無垢フローリング、アンダーカウンター洗面器、大理石の洗面台、茶色い床、インセット扉のキャビネット、ベージュのキャビネット、マルチカラーのタイル、モザイクタイル、黒い洗面カウンター、造り付け洗面台) の写真
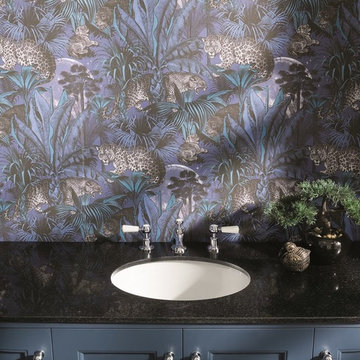
Bayswater W2 x Divine Savages
Nocturnal Faunication Wallpaper
Lever 3 Taphole Mixer
1200 Stiffkey Blue Cabinet
エセックスにあるお手頃価格の小さなエクレクティックスタイルのおしゃれなトイレ・洗面所 (シェーカースタイル扉のキャビネット、青いキャビネット、マルチカラーの壁、オーバーカウンターシンク、大理石の洗面台、茶色い床、黒い洗面カウンター) の写真
エセックスにあるお手頃価格の小さなエクレクティックスタイルのおしゃれなトイレ・洗面所 (シェーカースタイル扉のキャビネット、青いキャビネット、マルチカラーの壁、オーバーカウンターシンク、大理石の洗面台、茶色い床、黒い洗面カウンター) の写真
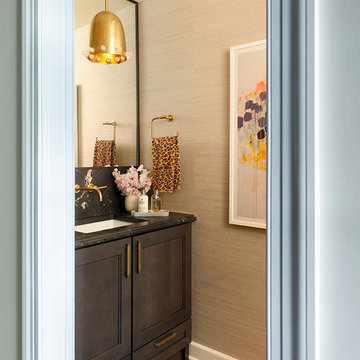
Emily Gilbert
ニューヨークにある高級な小さなトランジショナルスタイルのおしゃれなトイレ・洗面所 (シェーカースタイル扉のキャビネット、アンダーカウンター洗面器、大理石の洗面台、濃色木目調キャビネット、ベージュの壁、モザイクタイル、茶色い床、黒い洗面カウンター、壁紙) の写真
ニューヨークにある高級な小さなトランジショナルスタイルのおしゃれなトイレ・洗面所 (シェーカースタイル扉のキャビネット、アンダーカウンター洗面器、大理石の洗面台、濃色木目調キャビネット、ベージュの壁、モザイクタイル、茶色い床、黒い洗面カウンター、壁紙) の写真

Parisian Powder Room- dramatic lines in black and white create a welcome viewpoint for this powder room entry.
デトロイトにあるラグジュアリーな中くらいなトランジショナルスタイルのおしゃれなトイレ・洗面所 (家具調キャビネット、ベージュのキャビネット、一体型トイレ 、白いタイル、大理石タイル、グレーの壁、淡色無垢フローリング、アンダーカウンター洗面器、大理石の洗面台、茶色い床、黒い洗面カウンター) の写真
デトロイトにあるラグジュアリーな中くらいなトランジショナルスタイルのおしゃれなトイレ・洗面所 (家具調キャビネット、ベージュのキャビネット、一体型トイレ 、白いタイル、大理石タイル、グレーの壁、淡色無垢フローリング、アンダーカウンター洗面器、大理石の洗面台、茶色い床、黒い洗面カウンター) の写真

Tasteful nods to a modern northwoods camp aesthetic abound in this luxury cabin. In the powder bath, handprinted cement tiles are patterned after Native American kilim rugs. A custom dyed concrete vanity and sink and warm white oak complete the look.
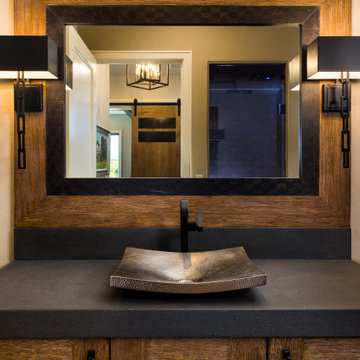
Looking into the home's powder room you see yet another texture-- rustic, wire-wheeled cabinet and mirror surround with a tile inset around the mirror. In the mirror you can see the steam shower that is also incorporated into the powder.
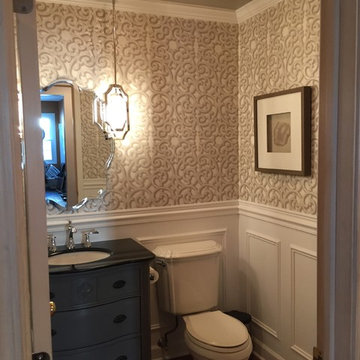
シカゴにあるお手頃価格の小さなトラディショナルスタイルのおしゃれなトイレ・洗面所 (家具調キャビネット、青いキャビネット、分離型トイレ、白い壁、無垢フローリング、アンダーカウンター洗面器、大理石の洗面台、茶色い床、黒い洗面カウンター) の写真
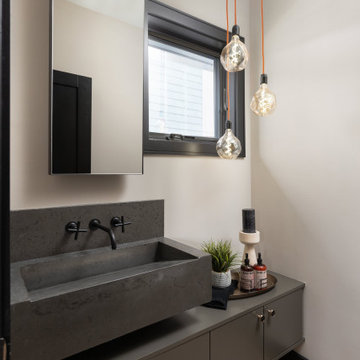
デトロイトにある高級な小さなコンテンポラリースタイルのおしゃれなトイレ・洗面所 (フラットパネル扉のキャビネット、グレーのキャビネット、壁掛け式トイレ、ベージュの壁、無垢フローリング、横長型シンク、コンクリートの洗面台、茶色い床、黒い洗面カウンター、フローティング洗面台) の写真
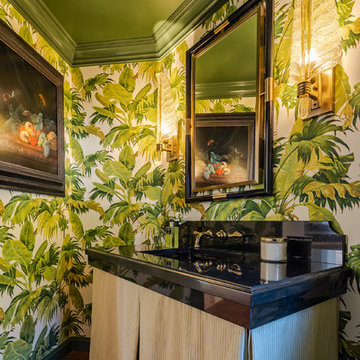
Bold wallpaper adds interest to this remodeled powder room.
Architect: The Warner Group.
Photographer: Kelly Teich
サンタバーバラにある高級な小さな地中海スタイルのおしゃれなトイレ・洗面所 (オープンシェルフ、ベージュのキャビネット、黒いタイル、大理石タイル、緑の壁、濃色無垢フローリング、アンダーカウンター洗面器、大理石の洗面台、茶色い床、黒い洗面カウンター) の写真
サンタバーバラにある高級な小さな地中海スタイルのおしゃれなトイレ・洗面所 (オープンシェルフ、ベージュのキャビネット、黒いタイル、大理石タイル、緑の壁、濃色無垢フローリング、アンダーカウンター洗面器、大理石の洗面台、茶色い床、黒い洗面カウンター) の写真
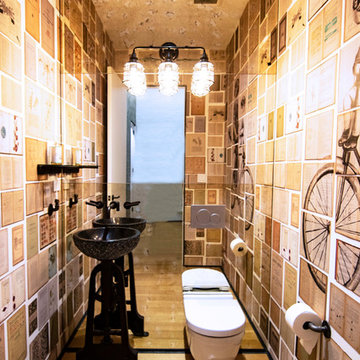
photos by Pedro Marti
This large light-filled open loft in the Tribeca neighborhood of New York City was purchased by a growing family to make into their family home. The loft, previously a lighting showroom, had been converted for residential use with the standard amenities but was entirely open and therefore needed to be reconfigured. One of the best attributes of this particular loft is its extremely large windows situated on all four sides due to the locations of neighboring buildings. This unusual condition allowed much of the rear of the space to be divided into 3 bedrooms/3 bathrooms, all of which had ample windows. The kitchen and the utilities were moved to the center of the space as they did not require as much natural lighting, leaving the entire front of the loft as an open dining/living area. The overall space was given a more modern feel while emphasizing it’s industrial character. The original tin ceiling was preserved throughout the loft with all new lighting run in orderly conduit beneath it, much of which is exposed light bulbs. In a play on the ceiling material the main wall opposite the kitchen was clad in unfinished, distressed tin panels creating a focal point in the home. Traditional baseboards and door casings were thrown out in lieu of blackened steel angle throughout the loft. Blackened steel was also used in combination with glass panels to create an enclosure for the office at the end of the main corridor; this allowed the light from the large window in the office to pass though while creating a private yet open space to work. The master suite features a large open bath with a sculptural freestanding tub all clad in a serene beige tile that has the feel of concrete. The kids bath is a fun play of large cobalt blue hexagon tile on the floor and rear wall of the tub juxtaposed with a bright white subway tile on the remaining walls. The kitchen features a long wall of floor to ceiling white and navy cabinetry with an adjacent 15 foot island of which half is a table for casual dining. Other interesting features of the loft are the industrial ladder up to the small elevated play area in the living room, the navy cabinetry and antique mirror clad dining niche, and the wallpapered powder room with antique mirror and blackened steel accessories.
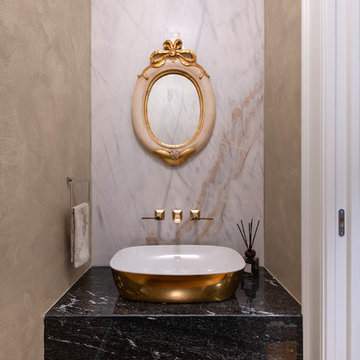
| Foto di Filippo Vinardi
ローマにあるラグジュアリーな小さなトラディショナルスタイルのおしゃれなトイレ・洗面所 (オープンシェルフ、黒いキャビネット、壁掛け式トイレ、白いタイル、大理石タイル、白い壁、濃色無垢フローリング、ベッセル式洗面器、大理石の洗面台、茶色い床、黒い洗面カウンター) の写真
ローマにあるラグジュアリーな小さなトラディショナルスタイルのおしゃれなトイレ・洗面所 (オープンシェルフ、黒いキャビネット、壁掛け式トイレ、白いタイル、大理石タイル、白い壁、濃色無垢フローリング、ベッセル式洗面器、大理石の洗面台、茶色い床、黒い洗面カウンター) の写真
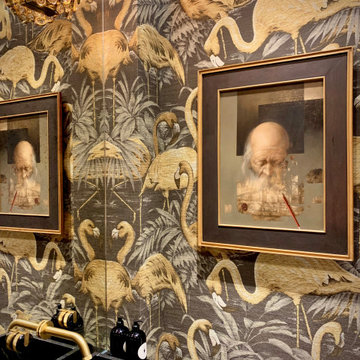
This bathroom idea features: wraparound texture rich wallpaper with a central niche in honed grey natural marble above the toilet with a spot light highlighting unique flower arrangement. Sanitary ware selection in brushed gold and black finishes, complementing marble black sink fitted onto a bespoke vanity unit made from natural wood ribbon paneling that have been hand painted.
24k gold tap with natural marble knobs, fitted directly onto aged glass-mirror.
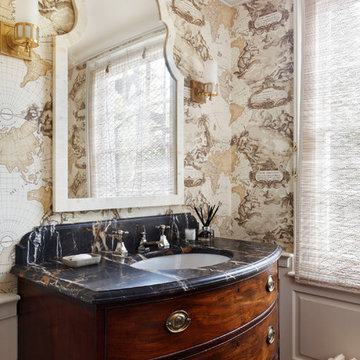
For the guest WC and existing bow fronted antique chest of drawers was converted to crate a feature vanity unit with a black and gold marble top. A vintage atlas motif wallpaper, bamboo blinds and a bone mirror come together in a statement colonial style.
Alex James
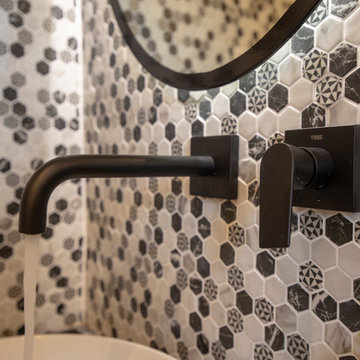
Detalle grifería de pared. Fotografía Cristian Hidalgo Rey
マラガにある高級な小さなコンテンポラリースタイルのおしゃれなトイレ・洗面所 (オープンシェルフ、分離型トイレ、黒いタイル、モザイクタイル、磁器タイルの床、ベッセル式洗面器、大理石の洗面台、茶色い床、黒い洗面カウンター) の写真
マラガにある高級な小さなコンテンポラリースタイルのおしゃれなトイレ・洗面所 (オープンシェルフ、分離型トイレ、黒いタイル、モザイクタイル、磁器タイルの床、ベッセル式洗面器、大理石の洗面台、茶色い床、黒い洗面カウンター) の写真

Mike Maloney
他の地域にある高級な小さなラスティックスタイルのおしゃれなトイレ・洗面所 (家具調キャビネット、濃色木目調キャビネット、分離型トイレ、ベージュの壁、ベッセル式洗面器、大理石の洗面台、無垢フローリング、茶色い床、黒い洗面カウンター) の写真
他の地域にある高級な小さなラスティックスタイルのおしゃれなトイレ・洗面所 (家具調キャビネット、濃色木目調キャビネット、分離型トイレ、ベージュの壁、ベッセル式洗面器、大理石の洗面台、無垢フローリング、茶色い床、黒い洗面カウンター) の写真
トイレ・洗面所 (コンクリートの洗面台、大理石の洗面台、黒い洗面カウンター、茶色い床) の写真
1