中くらいなトイレ・洗面所 (コンクリートの洗面台、御影石の洗面台、無垢フローリング) の写真
絞り込み:
資材コスト
並び替え:今日の人気順
写真 1〜20 枚目(全 191 枚)
1/5

ニューヨークにある高級な中くらいなモダンスタイルのおしゃれなトイレ・洗面所 (家具調キャビネット、ヴィンテージ仕上げキャビネット、グレーの壁、無垢フローリング、一体型シンク、コンクリートの洗面台) の写真

デンバーにあるお手頃価格の中くらいなトランジショナルスタイルのおしゃれなトイレ・洗面所 (レイズドパネル扉のキャビネット、濃色木目調キャビネット、ベージュのタイル、石スラブタイル、ベージュの壁、無垢フローリング、アンダーカウンター洗面器、御影石の洗面台、白い洗面カウンター) の写真
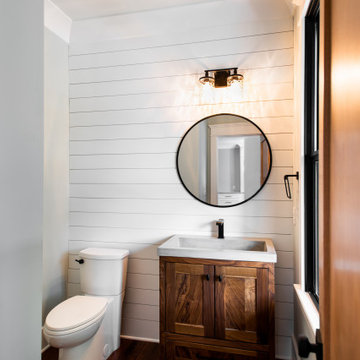
チャールストンにある中くらいなトランジショナルスタイルのおしゃれなトイレ・洗面所 (中間色木目調キャビネット、分離型トイレ、グレーの壁、無垢フローリング、一体型シンク、コンクリートの洗面台、グレーの洗面カウンター、独立型洗面台、塗装板張りの壁) の写真

Modern farmhouse powder room boasts shiplap accent wall, painted grey cabinet and rustic wood floors.
ワシントンD.C.にあるお手頃価格の中くらいなトランジショナルスタイルのおしゃれなトイレ・洗面所 (シェーカースタイル扉のキャビネット、グレーのキャビネット、分離型トイレ、グレーの壁、無垢フローリング、アンダーカウンター洗面器、御影石の洗面台、茶色い床、ブラウンの洗面カウンター、独立型洗面台、塗装板張りの壁) の写真
ワシントンD.C.にあるお手頃価格の中くらいなトランジショナルスタイルのおしゃれなトイレ・洗面所 (シェーカースタイル扉のキャビネット、グレーのキャビネット、分離型トイレ、グレーの壁、無垢フローリング、アンダーカウンター洗面器、御影石の洗面台、茶色い床、ブラウンの洗面カウンター、独立型洗面台、塗装板張りの壁) の写真
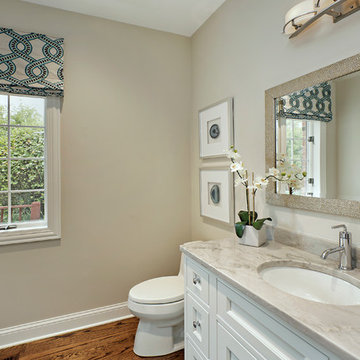
The gray-blue, gray, white and teal palette from throughout the home continues in the powder room, with splashes of color from the pretty artwork and a geometric Roman valance. The sparkly framed mirror adds an elegant touch.
Photo by Larry Malvin
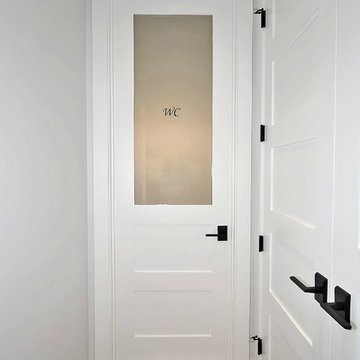
ShutterMaxx
カルガリーにある中くらいなカントリー風のおしゃれなトイレ・洗面所 (フラットパネル扉のキャビネット、白いキャビネット、分離型トイレ、白いタイル、セラミックタイル、白い壁、無垢フローリング、ベッセル式洗面器、御影石の洗面台) の写真
カルガリーにある中くらいなカントリー風のおしゃれなトイレ・洗面所 (フラットパネル扉のキャビネット、白いキャビネット、分離型トイレ、白いタイル、セラミックタイル、白い壁、無垢フローリング、ベッセル式洗面器、御影石の洗面台) の写真

カルガリーにある中くらいなコンテンポラリースタイルのおしゃれなトイレ・洗面所 (黒いキャビネット、グレーの壁、無垢フローリング、アンダーカウンター洗面器、御影石の洗面台、茶色い床、黒い洗面カウンター、造り付け洗面台、壁紙) の写真

クリーブランドにある中くらいなカントリー風のおしゃれなトイレ・洗面所 (家具調キャビネット、ヴィンテージ仕上げキャビネット、グレーの壁、無垢フローリング、ベッセル式洗面器、御影石の洗面台、黒い洗面カウンター) の写真
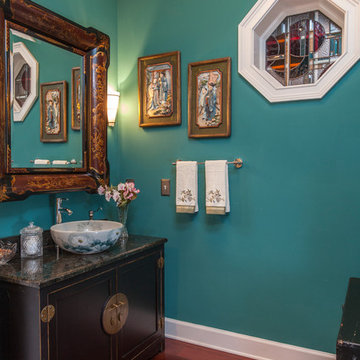
Uneek Image
オーランドにあるお手頃価格の中くらいなアジアンスタイルのおしゃれなトイレ・洗面所 (ベッセル式洗面器、家具調キャビネット、黒いキャビネット、御影石の洗面台、青い壁、無垢フローリング) の写真
オーランドにあるお手頃価格の中くらいなアジアンスタイルのおしゃれなトイレ・洗面所 (ベッセル式洗面器、家具調キャビネット、黒いキャビネット、御影石の洗面台、青い壁、無垢フローリング) の写真

Interior Design by Michele Hybner and Shawn Falcone. Photos by Amoura Productions
オマハにある中くらいなトランジショナルスタイルのおしゃれなトイレ・洗面所 (ルーバー扉のキャビネット、淡色木目調キャビネット、分離型トイレ、茶色い壁、無垢フローリング、ベッセル式洗面器、茶色いタイル、サブウェイタイル、御影石の洗面台、茶色い床) の写真
オマハにある中くらいなトランジショナルスタイルのおしゃれなトイレ・洗面所 (ルーバー扉のキャビネット、淡色木目調キャビネット、分離型トイレ、茶色い壁、無垢フローリング、ベッセル式洗面器、茶色いタイル、サブウェイタイル、御影石の洗面台、茶色い床) の写真

シカゴにある高級な中くらいなトラディショナルスタイルのおしゃれなトイレ・洗面所 (家具調キャビネット、中間色木目調キャビネット、分離型トイレ、マルチカラーの壁、無垢フローリング、ベッセル式洗面器、茶色い床、ベージュのカウンター、独立型洗面台、壁紙、御影石の洗面台) の写真
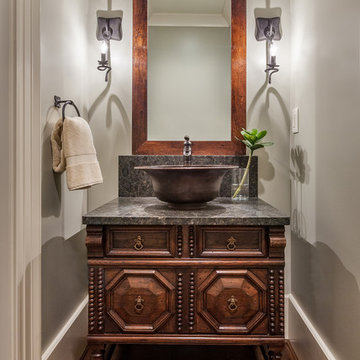
他の地域にあるラグジュアリーな中くらいな地中海スタイルのおしゃれなトイレ・洗面所 (家具調キャビネット、ベージュの壁、無垢フローリング、ベッセル式洗面器、濃色木目調キャビネット、一体型トイレ 、御影石の洗面台、茶色い床、グレーのタイル) の写真

The unique opportunity and challenge for the Joshua Tree project was to enable the architecture to prioritize views. Set in the valley between Mummy and Camelback mountains, two iconic landforms located in Paradise Valley, Arizona, this lot “has it all” regarding views. The challenge was answered with what we refer to as the desert pavilion.
This highly penetrated piece of architecture carefully maintains a one-room deep composition. This allows each space to leverage the majestic mountain views. The material palette is executed in a panelized massing composition. The home, spawned from mid-century modern DNA, opens seamlessly to exterior living spaces providing for the ultimate in indoor/outdoor living.
Project Details:
Architecture: Drewett Works, Scottsdale, AZ // C.P. Drewett, AIA, NCARB // www.drewettworks.com
Builder: Bedbrock Developers, Paradise Valley, AZ // http://www.bedbrock.com
Interior Designer: Est Est, Scottsdale, AZ // http://www.estestinc.com
Photographer: Michael Duerinckx, Phoenix, AZ // www.inckx.com

Pam Singleton | Image Photography
フェニックスにある高級な中くらいな地中海スタイルのおしゃれなトイレ・洗面所 (家具調キャビネット、茶色いキャビネット、メタルタイル、ベージュの壁、無垢フローリング、アンダーカウンター洗面器、コンクリートの洗面台、茶色い床、ブラウンの洗面カウンター、一体型トイレ ) の写真
フェニックスにある高級な中くらいな地中海スタイルのおしゃれなトイレ・洗面所 (家具調キャビネット、茶色いキャビネット、メタルタイル、ベージュの壁、無垢フローリング、アンダーカウンター洗面器、コンクリートの洗面台、茶色い床、ブラウンの洗面カウンター、一体型トイレ ) の写真
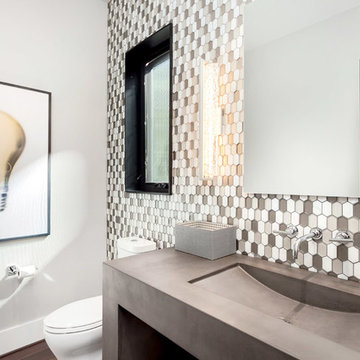
A powder room you may actually want to hang out in! A custom concrete vanity with a built-in bowl shines against a full hexagon tiled wall.
シアトルにある中くらいなコンテンポラリースタイルのおしゃれなトイレ・洗面所 (分離型トイレ、グレーのタイル、グレーの壁、無垢フローリング、一体型シンク、コンクリートの洗面台、茶色い床) の写真
シアトルにある中くらいなコンテンポラリースタイルのおしゃれなトイレ・洗面所 (分離型トイレ、グレーのタイル、グレーの壁、無垢フローリング、一体型シンク、コンクリートの洗面台、茶色い床) の写真

The guest powder room features dry stack stone tile for texture and dimension.
インディアナポリスにある高級な中くらいなコンテンポラリースタイルのおしゃれなトイレ・洗面所 (レイズドパネル扉のキャビネット、茶色いキャビネット、分離型トイレ、茶色いタイル、石タイル、ベージュの壁、無垢フローリング、アンダーカウンター洗面器、御影石の洗面台、茶色い床、ベージュのカウンター、独立型洗面台) の写真
インディアナポリスにある高級な中くらいなコンテンポラリースタイルのおしゃれなトイレ・洗面所 (レイズドパネル扉のキャビネット、茶色いキャビネット、分離型トイレ、茶色いタイル、石タイル、ベージュの壁、無垢フローリング、アンダーカウンター洗面器、御影石の洗面台、茶色い床、ベージュのカウンター、独立型洗面台) の写真

Tile: Walker Zanger 4D Diagonal Deep Blue
Sink: Cement Elegance
Faucet: Brizo
ポートランドにあるお手頃価格の中くらいなモダンスタイルのおしゃれなトイレ・洗面所 (グレーのキャビネット、壁掛け式トイレ、青いタイル、セラミックタイル、白い壁、無垢フローリング、一体型シンク、コンクリートの洗面台、茶色い床、グレーの洗面カウンター、フローティング洗面台、板張り天井) の写真
ポートランドにあるお手頃価格の中くらいなモダンスタイルのおしゃれなトイレ・洗面所 (グレーのキャビネット、壁掛け式トイレ、青いタイル、セラミックタイル、白い壁、無垢フローリング、一体型シンク、コンクリートの洗面台、茶色い床、グレーの洗面カウンター、フローティング洗面台、板張り天井) の写真
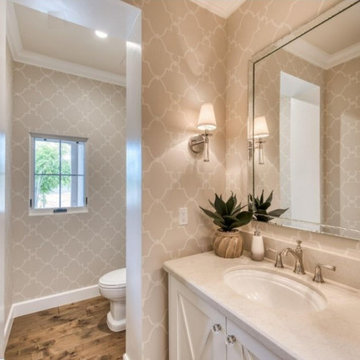
フェニックスにある中くらいな地中海スタイルのおしゃれなトイレ・洗面所 (レイズドパネル扉のキャビネット、白いキャビネット、ベージュの壁、無垢フローリング、アンダーカウンター洗面器、御影石の洗面台、茶色い床、白い洗面カウンター、造り付け洗面台、壁紙) の写真
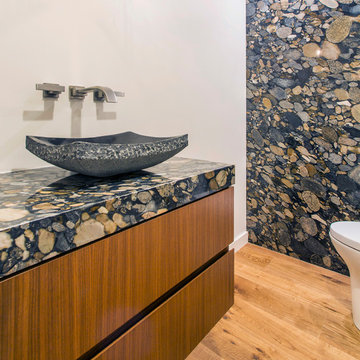
This Powder Room features a wall fully covered in a stone slab with the same material being used on the vanity and a hand carved stone vessel sink.
サンディエゴにあるラグジュアリーな中くらいなコンテンポラリースタイルのおしゃれなトイレ・洗面所 (フラットパネル扉のキャビネット、中間色木目調キャビネット、マルチカラーのタイル、石スラブタイル、白い壁、無垢フローリング、ベッセル式洗面器、御影石の洗面台、茶色い床、マルチカラーの洗面カウンター) の写真
サンディエゴにあるラグジュアリーな中くらいなコンテンポラリースタイルのおしゃれなトイレ・洗面所 (フラットパネル扉のキャビネット、中間色木目調キャビネット、マルチカラーのタイル、石スラブタイル、白い壁、無垢フローリング、ベッセル式洗面器、御影石の洗面台、茶色い床、マルチカラーの洗面カウンター) の写真
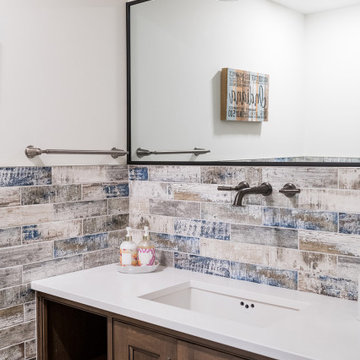
The utility room was in between the LR and the kitchen, so we moved it in order to connect the two spaces. We put the utility room where the laundry room used to be and created a new laundry room off a new hallway that leads to the master bedroom. The space for this was created by borrowing space from the XL dining area. We carved out space for the formal living room to accommodate a larger kitchen. The rest of the space became modest-sized offices with French doors to allow light from the house's front into the kitchen. The living room now transitioned into the kitchen with a new bar and sitting area.
We also transformed the full bath and hallway, which became a half-bath and mudroom for this single couple. The master bathroom was redesigned to receive a private toilet room and tiled shower. The stairs were reoriented to highlight an open railing and small foyer with a pretty armchair. The client’s existing stylish furnishings were incorporated into the colorful, bold design. Each space had personality and unique charm. The aqua kitchen’s focal point is the Kohler cast-iron vintage-inspired sink. The enlarged windows in the living room and sink allow the homeowners to enjoy the natural surroundings.
Builder Partner – Parsetich Custom Homes
Photographer - Sarah Shields
---
Project completed by Wendy Langston's Everything Home interior design firm, which serves Carmel, Zionsville, Fishers, Westfield, Noblesville, and Indianapolis.
For more about Everything Home, click here: https://everythinghomedesigns.com/
To learn more about this project, click here:
https://everythinghomedesigns.com/portfolio/this-is-my-happy-place/
中くらいなトイレ・洗面所 (コンクリートの洗面台、御影石の洗面台、無垢フローリング) の写真
1