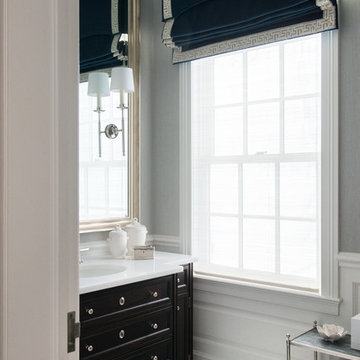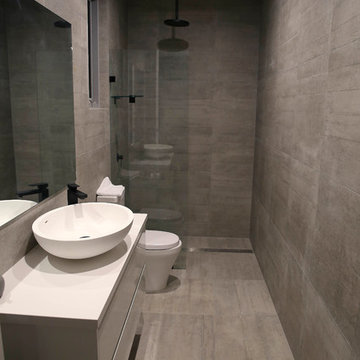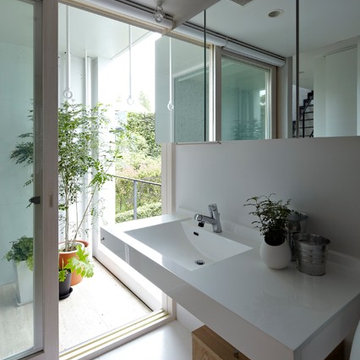トイレ・洗面所 (コンクリートの洗面台、クオーツストーンの洗面台、グレーのタイル) の写真
並び替え:今日の人気順
写真 1〜20 枚目(全 725 枚)

Bel Air - Serene Elegance. This collection was designed with cool tones and spa-like qualities to create a space that is timeless and forever elegant.

ヒューストンにあるラグジュアリーな広いトランジショナルスタイルのおしゃれなトイレ・洗面所 (グレーのタイル、グレーの壁、淡色無垢フローリング、オーバーカウンターシンク、コンクリートの洗面台、茶色い床、グレーの洗面カウンター、造り付け洗面台) の写真

オレンジカウンティにある高級な小さなモダンスタイルのおしゃれなトイレ・洗面所 (フラットパネル扉のキャビネット、濃色木目調キャビネット、一体型トイレ 、グレーのタイル、大理石タイル、白い壁、磁器タイルの床、一体型シンク、クオーツストーンの洗面台、グレーの床、白い洗面カウンター) の写真

Our clients had just recently closed on their new house in Stapleton and were excited to transform it into their perfect forever home. They wanted to remodel the entire first floor to create a more open floor plan and develop a smoother flow through the house that better fit the needs of their family. The original layout consisted of several small rooms that just weren’t very functional, so we decided to remove the walls that were breaking up the space and restructure the first floor to create a wonderfully open feel.
After removing the existing walls, we rearranged their spaces to give them an office at the front of the house, a large living room, and a large dining room that connects seamlessly with the kitchen. We also wanted to center the foyer in the home and allow more light to travel through the first floor, so we replaced their existing doors with beautiful custom sliding doors to the back yard and a gorgeous walnut door with side lights to greet guests at the front of their home.
Living Room
Our clients wanted a living room that could accommodate an inviting sectional, a baby grand piano, and plenty of space for family game nights. So, we transformed what had been a small office and sitting room into a large open living room with custom wood columns. We wanted to avoid making the home feel too vast and monumental, so we designed custom beams and columns to define spaces and to make the house feel like a home. Aesthetically we wanted their home to be soft and inviting, so we utilized a neutral color palette with occasional accents of muted blues and greens.
Dining Room
Our clients were also looking for a large dining room that was open to the rest of the home and perfect for big family gatherings. So, we removed what had been a small family room and eat-in dining area to create a spacious dining room with a fireplace and bar. We added custom cabinetry to the bar area with open shelving for displaying and designed a custom surround for their fireplace that ties in with the wood work we designed for their living room. We brought in the tones and materiality from the kitchen to unite the spaces and added a mixed metal light fixture to bring the space together
Kitchen
We wanted the kitchen to be a real show stopper and carry through the calm muted tones we were utilizing throughout their home. We reoriented the kitchen to allow for a big beautiful custom island and to give us the opportunity for a focal wall with cooktop and range hood. Their custom island was perfectly complimented with a dramatic quartz counter top and oversized pendants making it the real center of their home. Since they enter the kitchen first when coming from their detached garage, we included a small mud-room area right by the back door to catch everyone’s coats and shoes as they come in. We also created a new walk-in pantry with plenty of open storage and a fun chalkboard door for writing notes, recipes, and grocery lists.
Office
We transformed the original dining room into a handsome office at the front of the house. We designed custom walnut built-ins to house all of their books, and added glass french doors to give them a bit of privacy without making the space too closed off. We painted the room a deep muted blue to create a glimpse of rich color through the french doors
Powder Room
The powder room is a wonderful play on textures. We used a neutral palette with contrasting tones to create dramatic moments in this little space with accents of brushed gold.
Master Bathroom
The existing master bathroom had an awkward layout and outdated finishes, so we redesigned the space to create a clean layout with a dream worthy shower. We continued to use neutral tones that tie in with the rest of the home, but had fun playing with tile textures and patterns to create an eye-catching vanity. The wood-look tile planks along the floor provide a soft backdrop for their new free-standing bathtub and contrast beautifully with the deep ash finish on the cabinetry.

マイアミにあるお手頃価格の中くらいなコンテンポラリースタイルのおしゃれなトイレ・洗面所 (フラットパネル扉のキャビネット、濃色木目調キャビネット、一体型トイレ 、グレーのタイル、大理石タイル、青い壁、磁器タイルの床、ベッセル式洗面器、クオーツストーンの洗面台、白い床、白い洗面カウンター) の写真

Jane Beiles
ニューヨークにある小さなトランジショナルスタイルのおしゃれなトイレ・洗面所 (家具調キャビネット、濃色木目調キャビネット、グレーのタイル、白いタイル、モザイクタイル、グレーの壁、大理石の床、アンダーカウンター洗面器、クオーツストーンの洗面台、白い洗面カウンター) の写真
ニューヨークにある小さなトランジショナルスタイルのおしゃれなトイレ・洗面所 (家具調キャビネット、濃色木目調キャビネット、グレーのタイル、白いタイル、モザイクタイル、グレーの壁、大理石の床、アンダーカウンター洗面器、クオーツストーンの洗面台、白い洗面カウンター) の写真

Louis G. Weiner Photography -
This powder room started as a design disaster before receiving a stunning transformation. It was green, dark, and dreary and stuck in an outdated Southwestern theme (complete with gecko lizard décor.) We knew they needed help fast. Our clients wish was to have a modern, sophisticated bathroom with a little pizzazz. The design required a full demo and included removing the heavy soffit in order to lift the room. To bring in the bling, we chose a unique concave and convex tile to be installed from floor to ceiling. The elegant floating vanity is finished with white quartz countertops and a large vessel sink. The mercury glass pendants in the corner lend a soft glow to the room. Simple and stylish new hardware, commode and porcelain tile flooring play a supporting role in the overall impact. The stars of this powder room are the geometric foil wallpaper and the playful moose trophy head; which pays homage to the clients’ Canadian heritage.

シアトルにある高級な小さなモダンスタイルのおしゃれなトイレ・洗面所 (一体型トイレ 、グレーのタイル、磁器タイル、グレーの壁、淡色無垢フローリング、ベッセル式洗面器、クオーツストーンの洗面台、グレーの床、白い洗面カウンター) の写真

Photo by Ted Knude
カルガリーにあるお手頃価格の中くらいなトランジショナルスタイルのおしゃれなトイレ・洗面所 (シェーカースタイル扉のキャビネット、グレーのキャビネット、セラミックタイル、白い壁、セラミックタイルの床、ベッセル式洗面器、クオーツストーンの洗面台、黒いタイル、グレーのタイル、グレーの床、白い洗面カウンター) の写真
カルガリーにあるお手頃価格の中くらいなトランジショナルスタイルのおしゃれなトイレ・洗面所 (シェーカースタイル扉のキャビネット、グレーのキャビネット、セラミックタイル、白い壁、セラミックタイルの床、ベッセル式洗面器、クオーツストーンの洗面台、黒いタイル、グレーのタイル、グレーの床、白い洗面カウンター) の写真

ロンドンにあるラグジュアリーな小さな地中海スタイルのおしゃれなトイレ・洗面所 (セラミックタイル、グレーの壁、コンクリートの洗面台、家具調キャビネット、グレーのキャビネット、グレーのタイル、ベッセル式洗面器、ベージュのカウンター) の写真

Dale Tu Photography
シアトルにある中くらいなコンテンポラリースタイルのおしゃれなトイレ・洗面所 (フラットパネル扉のキャビネット、黒いキャビネット、分離型トイレ、グレーのタイル、石タイル、グレーの壁、磁器タイルの床、ベッセル式洗面器、クオーツストーンの洗面台、黒い床、白い洗面カウンター) の写真
シアトルにある中くらいなコンテンポラリースタイルのおしゃれなトイレ・洗面所 (フラットパネル扉のキャビネット、黒いキャビネット、分離型トイレ、グレーのタイル、石タイル、グレーの壁、磁器タイルの床、ベッセル式洗面器、クオーツストーンの洗面台、黒い床、白い洗面カウンター) の写真

Rick Lee Photography
他の地域にあるお手頃価格の小さなおしゃれなトイレ・洗面所 (フラットパネル扉のキャビネット、グレーのキャビネット、一体型トイレ 、グレーのタイル、ガラスタイル、グレーの壁、磁器タイルの床、アンダーカウンター洗面器、クオーツストーンの洗面台、グレーの床) の写真
他の地域にあるお手頃価格の小さなおしゃれなトイレ・洗面所 (フラットパネル扉のキャビネット、グレーのキャビネット、一体型トイレ 、グレーのタイル、ガラスタイル、グレーの壁、磁器タイルの床、アンダーカウンター洗面器、クオーツストーンの洗面台、グレーの床) の写真

Renae Kilmister
シドニーにある中くらいなコンテンポラリースタイルのおしゃれなトイレ・洗面所 (グレーのタイル、磁器タイル、グレーの壁、磁器タイルの床、フラットパネル扉のキャビネット、白いキャビネット、分離型トイレ、ベッセル式洗面器、クオーツストーンの洗面台、グレーの床) の写真
シドニーにある中くらいなコンテンポラリースタイルのおしゃれなトイレ・洗面所 (グレーのタイル、磁器タイル、グレーの壁、磁器タイルの床、フラットパネル扉のキャビネット、白いキャビネット、分離型トイレ、ベッセル式洗面器、クオーツストーンの洗面台、グレーの床) の写真

Koichi Torimura
横浜にある中くらいなコンテンポラリースタイルのおしゃれなトイレ・洗面所 (クオーツストーンの洗面台、白い壁、セラミックタイルの床、フラットパネル扉のキャビネット、淡色木目調キャビネット、一体型シンク、グレーのタイル) の写真
横浜にある中くらいなコンテンポラリースタイルのおしゃれなトイレ・洗面所 (クオーツストーンの洗面台、白い壁、セラミックタイルの床、フラットパネル扉のキャビネット、淡色木目調キャビネット、一体型シンク、グレーのタイル) の写真

他の地域にある小さなインダストリアルスタイルのおしゃれなトイレ・洗面所 (一体型トイレ 、グレーのタイル、グレーの壁、スレートの床、一体型シンク、コンクリートの洗面台、グレーの床、グレーの洗面カウンター) の写真

ボイシにある高級な中くらいなモダンスタイルのおしゃれなトイレ・洗面所 (フラットパネル扉のキャビネット、淡色木目調キャビネット、分離型トイレ、グレーのタイル、モザイクタイル、グレーの壁、淡色無垢フローリング、アンダーカウンター洗面器、クオーツストーンの洗面台、ベージュの床、白い洗面カウンター) の写真

Beyond Beige Interior Design | www.beyondbeige.com | Ph: 604-876-3800 | Photography By Provoke Studios | Furniture Purchased From The Living Lab Furniture Co

The old wine bar took up to much space and was out dated. A new refreshed look with a bit of bling helps to add a focal point to the room. The wine bar and powder room are adjacent to one another so creating a cohesive, elegant look was needed. The wine bar cabinets are glazed, distressed and antiqued to create an old world feel. This is balanced with iridescent tile so the look doesn't feel to rustic. The powder room is marble using different sizes for interest, and accented with a feature wall of marble mosaic. A mirrored tile is used in the shower to complete the elegant look.

シャーロットにある高級な広いトランジショナルスタイルのおしゃれなトイレ・洗面所 (グレーのタイル、石タイル、グレーの壁、アンダーカウンター洗面器、クオーツストーンの洗面台、レイズドパネル扉のキャビネット、グレーのキャビネット、無垢フローリング) の写真

ロサンゼルスにあるお手頃価格の小さなコンテンポラリースタイルのおしゃれなトイレ・洗面所 (フラットパネル扉のキャビネット、淡色木目調キャビネット、一体型トイレ 、グレーのタイル、セメントタイル、オーバーカウンターシンク、クオーツストーンの洗面台、白い洗面カウンター、フローティング洗面台) の写真
トイレ・洗面所 (コンクリートの洗面台、クオーツストーンの洗面台、グレーのタイル) の写真
1