トイレ・洗面所 (コンクリートの洗面台、クオーツストーンの洗面台、ガラスの洗面台、赤い壁) の写真
絞り込み:
資材コスト
並び替え:今日の人気順
写真 1〜20 枚目(全 30 枚)
1/5
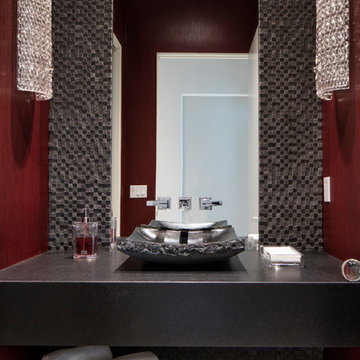
Uneek Image
オーランドにあるラグジュアリーな広いモダンスタイルのおしゃれなトイレ・洗面所 (茶色いタイル、赤い壁、磁器タイルの床、ベッセル式洗面器、クオーツストーンの洗面台) の写真
オーランドにあるラグジュアリーな広いモダンスタイルのおしゃれなトイレ・洗面所 (茶色いタイル、赤い壁、磁器タイルの床、ベッセル式洗面器、クオーツストーンの洗面台) の写真

Lauren Miller
トロントにある高級な小さなコンテンポラリースタイルのおしゃれなトイレ・洗面所 (フラットパネル扉のキャビネット、黒いキャビネット、アンダーカウンター洗面器、クオーツストーンの洗面台、白い洗面カウンター、赤い壁) の写真
トロントにある高級な小さなコンテンポラリースタイルのおしゃれなトイレ・洗面所 (フラットパネル扉のキャビネット、黒いキャビネット、アンダーカウンター洗面器、クオーツストーンの洗面台、白い洗面カウンター、赤い壁) の写真
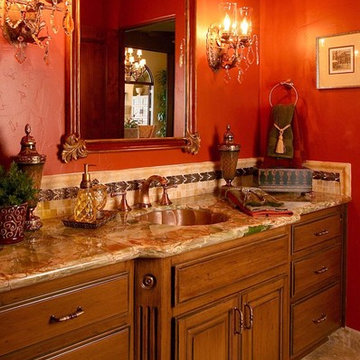
The entry powder room received custom cabinets with custom furniture finish of opaque conversion varnish with glaze top coats. The floor received the same tile as the kitchen. The great room has a 14' ceiling, three 5-foot by 7-foot wood outswing doors with arched tops, and the tile used was the same as that used in the kitchen.
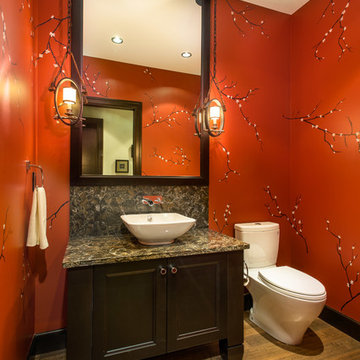
Powder room showcases hand-painted decorative wall finish, locally made free-standing furniture-style vanity, vessel sink, wall-mount faucet, Cambria counters, unique-styled mirror and pendant lights.
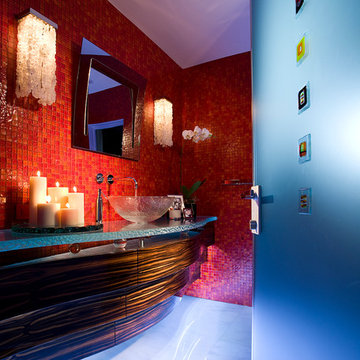
Powder bathroom is the one room in a house where not many rules apply. In this house, it is a vibrant example of transitional design.
As you enter thru frosted glass door decorated with colorful Venetian accents, you are immediately welcomed by vibrantly red walls reflecting softly in the white marble floor. The red mosaic creates a backdrop that sets the playful and elegant tone for this room, and it compliments perfectly with the floating, curvilinear black ebony vanity.
The entire powder room is designed with beauty and function in mind. Lets not be deceived here - it has all the necessities of a bathroom.
The three layers of this vanity give it an elegant and sculptural form while housing LED lighting and offering convenient and necessary storage in form of drawers. Special attention was paid to ensure uninterrupted pattern of the ebony veneer, maximizing its beauty. Furthermore, the weightless design of the vanity was accomplished by crowning it with a thick textured glass counter that sits a top of crystal spheres.
There are three lighting types in this bathroom, each addressing the specific function of this room: 1) recessed overhead LED lights used for general illumination, 2) soft warm light penetrating the rock crystal decorative sconces placed on each side of mirror to illuminate the face, 3) LED lighting under each layer of the vanity produces an elegant pattern at night and for use during entertaining.
Interior Design, Decorating & Project Management by Equilibrium Interior Design Inc
Photography by Craig Denis
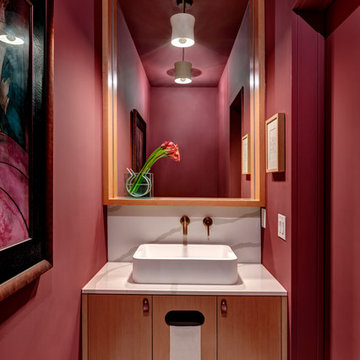
Architecture: A Gruppo Architects
Interiors: Linda Fritschy Interior Design
Photography: Charles David Smith
ダラスにあるモダンスタイルのおしゃれなトイレ・洗面所 (フラットパネル扉のキャビネット、淡色木目調キャビネット、赤い壁、モザイクタイル、ベッセル式洗面器、クオーツストーンの洗面台、白い床、白い洗面カウンター) の写真
ダラスにあるモダンスタイルのおしゃれなトイレ・洗面所 (フラットパネル扉のキャビネット、淡色木目調キャビネット、赤い壁、モザイクタイル、ベッセル式洗面器、クオーツストーンの洗面台、白い床、白い洗面カウンター) の写真
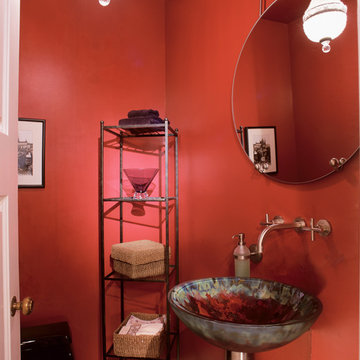
J L Curtis
デンバーにあるラグジュアリーな小さなモダンスタイルのおしゃれなトイレ・洗面所 (壁付け型シンク、一体型トイレ 、赤い壁、ガラスの洗面台) の写真
デンバーにあるラグジュアリーな小さなモダンスタイルのおしゃれなトイレ・洗面所 (壁付け型シンク、一体型トイレ 、赤い壁、ガラスの洗面台) の写真
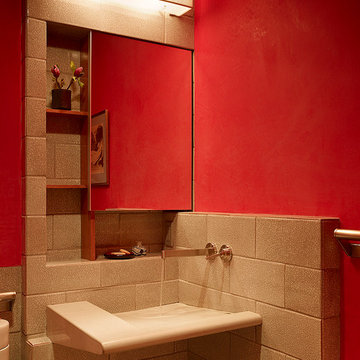
Fu-Tung Cheng, CHENG Design
• Powder Room featuring Custom Crackle Tile, San Francisco High-Rise Home
Dynamic, updated materials and a new plan transformed a lifeless San Francisco condo into an urban treasure, reminiscent of the client’s beloved weekend retreat also designed by Cheng Design. The simplified layout provides a showcase for the client’s art collection while tiled walls, concrete surfaces, and bamboo cabinets and paneling create personality and warmth. The kitchen features a rouge concrete countertop, a concrete and bamboo elliptical prep island, and a built-in eating area that showcases the gorgeous downtown view.
Photography: Matthew Millman
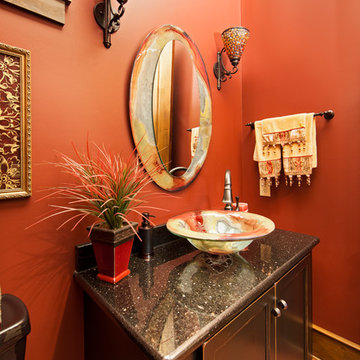
Everett Custom Homes & jim Schmid Photography
シャーロットにある高級な小さなコンテンポラリースタイルのおしゃれなトイレ・洗面所 (一体型トイレ 、赤い壁、ベッセル式洗面器、落し込みパネル扉のキャビネット、茶色いキャビネット、無垢フローリング、クオーツストーンの洗面台、茶色い床) の写真
シャーロットにある高級な小さなコンテンポラリースタイルのおしゃれなトイレ・洗面所 (一体型トイレ 、赤い壁、ベッセル式洗面器、落し込みパネル扉のキャビネット、茶色いキャビネット、無垢フローリング、クオーツストーンの洗面台、茶色い床) の写真
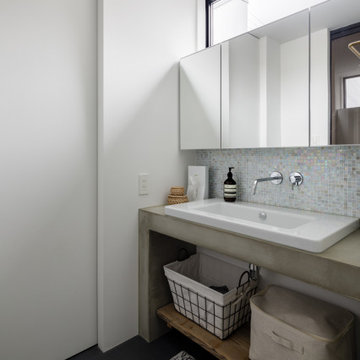
他の地域にあるコンテンポラリースタイルのおしゃれなトイレ・洗面所 (マルチカラーのタイル、モザイクタイル、赤い壁、オーバーカウンターシンク、コンクリートの洗面台、黒い床、グレーの洗面カウンター) の写真
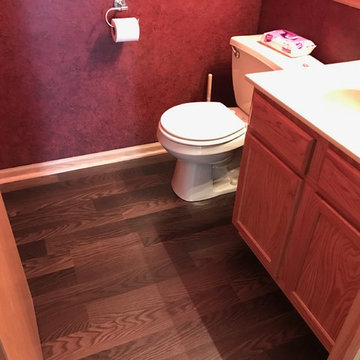
シカゴにある高級な中くらいなトラディショナルスタイルのおしゃれなトイレ・洗面所 (落し込みパネル扉のキャビネット、淡色木目調キャビネット、分離型トイレ、赤い壁、濃色無垢フローリング、一体型シンク、クオーツストーンの洗面台、茶色い床) の写真
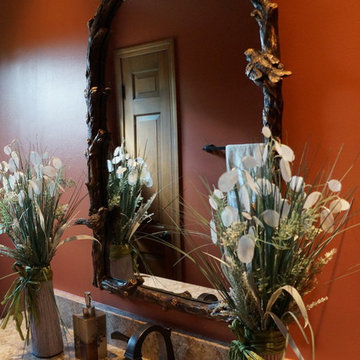
Craftsman style powder room with a beautiful wooded view
インディアナポリスにあるお手頃価格の小さなトラディショナルスタイルのおしゃれなトイレ・洗面所 (アンダーカウンター洗面器、クオーツストーンの洗面台、赤い壁、家具調キャビネット、濃色木目調キャビネット、無垢フローリング) の写真
インディアナポリスにあるお手頃価格の小さなトラディショナルスタイルのおしゃれなトイレ・洗面所 (アンダーカウンター洗面器、クオーツストーンの洗面台、赤い壁、家具調キャビネット、濃色木目調キャビネット、無垢フローリング) の写真
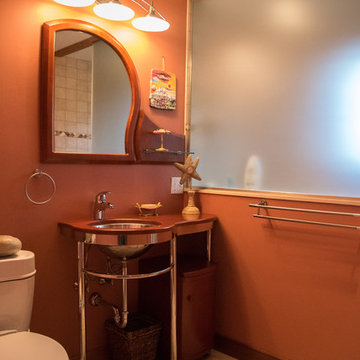
ポートランド(メイン)にある高級な小さなラスティックスタイルのおしゃれなトイレ・洗面所 (オープンシェルフ、分離型トイレ、赤い壁、磁器タイルの床、ペデスタルシンク、クオーツストーンの洗面台、ベージュの床、ブラウンの洗面カウンター) の写真
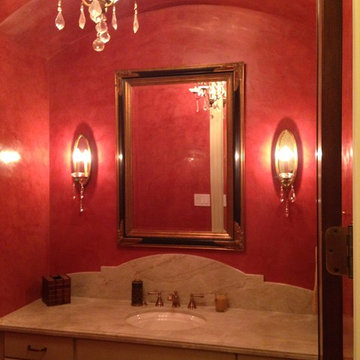
ヒューストンにあるお手頃価格の小さなコンテンポラリースタイルのおしゃれなトイレ・洗面所 (レイズドパネル扉のキャビネット、白いキャビネット、赤い壁、アンダーカウンター洗面器、クオーツストーンの洗面台) の写真
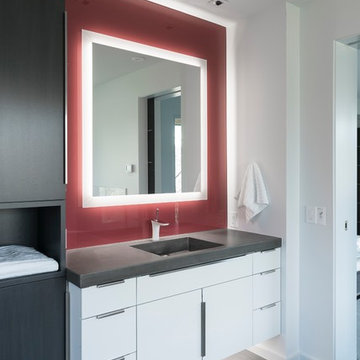
ソルトレイクシティにある中くらいなコンテンポラリースタイルのおしゃれなトイレ・洗面所 (フラットパネル扉のキャビネット、白いキャビネット、赤い壁、スレートの床、一体型シンク、クオーツストーンの洗面台、グレーの床、グレーの洗面カウンター) の写真
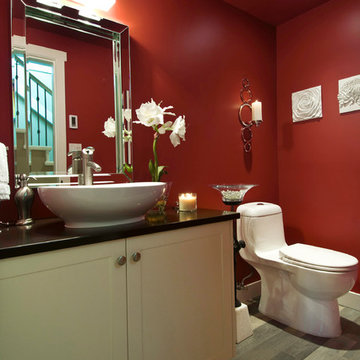
This was a full home renovation of an 1980's home. With the homeowners wanting to keep the flow within the living spaces we installed the same flooring through out, as well as kept the colour palette soft and neutral. Adding in pops of red & black to add some interest completed the contemporary look of this house.
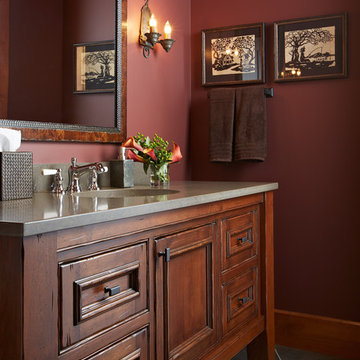
Renaissance Builders Phil Bjork of Great Northern Wood works Photo by Susan Gilmore
ミネアポリスにあるお手頃価格の中くらいなトラディショナルスタイルのおしゃれなトイレ・洗面所 (家具調キャビネット、赤い壁、スレートの床、アンダーカウンター洗面器、中間色木目調キャビネット、コンクリートの洗面台、グレーの床) の写真
ミネアポリスにあるお手頃価格の中くらいなトラディショナルスタイルのおしゃれなトイレ・洗面所 (家具調キャビネット、赤い壁、スレートの床、アンダーカウンター洗面器、中間色木目調キャビネット、コンクリートの洗面台、グレーの床) の写真
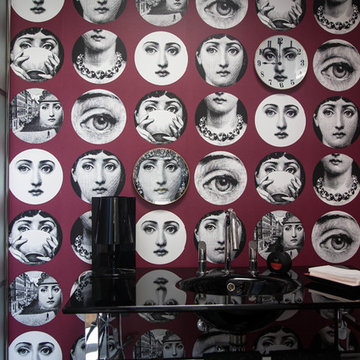
Powder & Laundry Room: Visible from the main entry, the existing Powder-Laundry Room was not to look like either. Dramatic wall paper and a furniture style vanity disguise the multi use function of this space. The laundry is concealed by the frosted glass doors on the left. When open, the door to the room hides the commode and has a full length mirror on the back.
Photo: Dannielle Zitoun
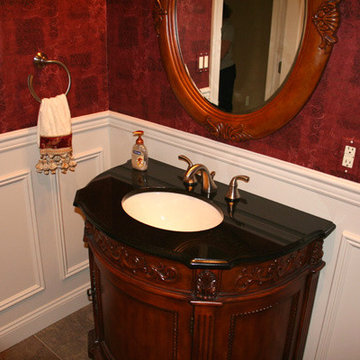
他の地域にある中くらいなトラディショナルスタイルのおしゃれなトイレ・洗面所 (落し込みパネル扉のキャビネット、中間色木目調キャビネット、分離型トイレ、赤い壁、セラミックタイルの床、アンダーカウンター洗面器、クオーツストーンの洗面台、茶色い床) の写真
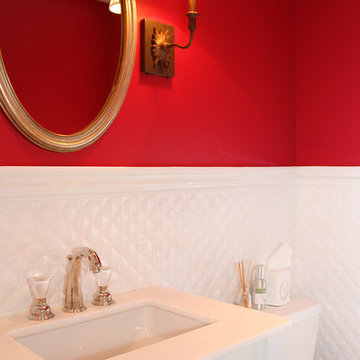
タンパにあるラグジュアリーな広いビーチスタイルのおしゃれなトイレ・洗面所 (白いキャビネット、一体型トイレ 、白いタイル、セラミックタイル、赤い壁、一体型シンク、クオーツストーンの洗面台) の写真
トイレ・洗面所 (コンクリートの洗面台、クオーツストーンの洗面台、ガラスの洗面台、赤い壁) の写真
1