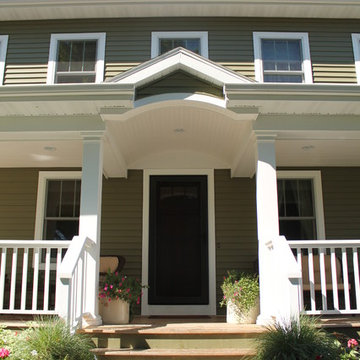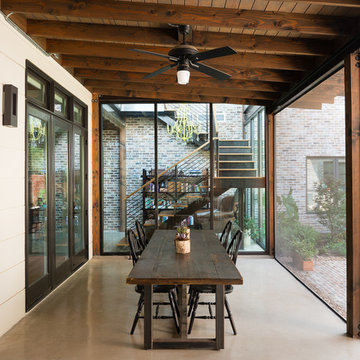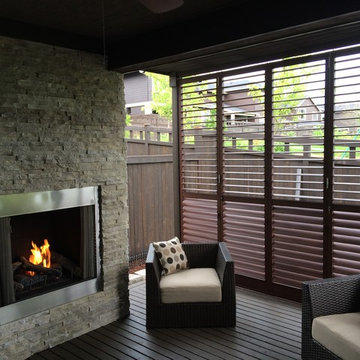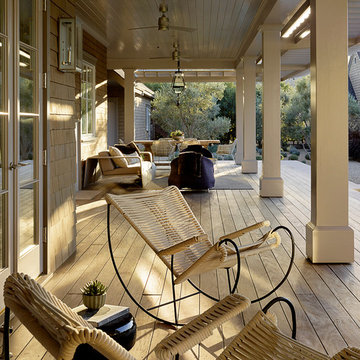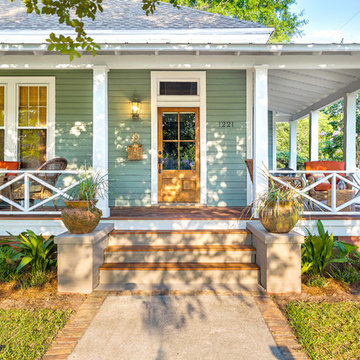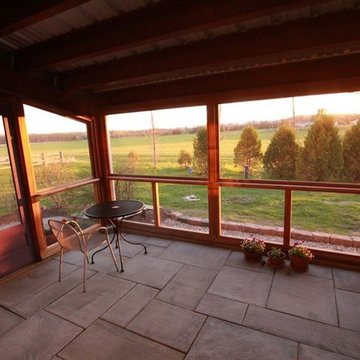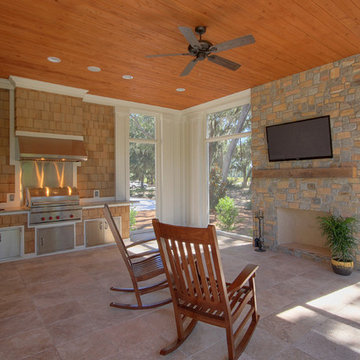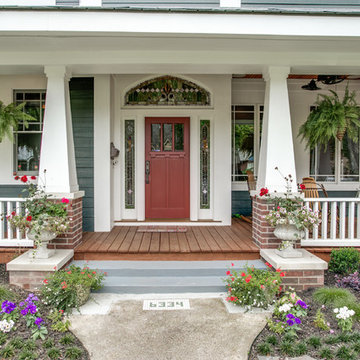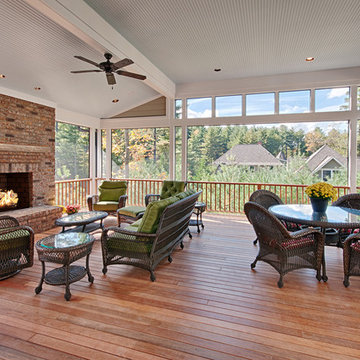縁側・ポーチの写真
並び替え:今日の人気順
写真 1081〜1100 枚目(全 146,611 枚)
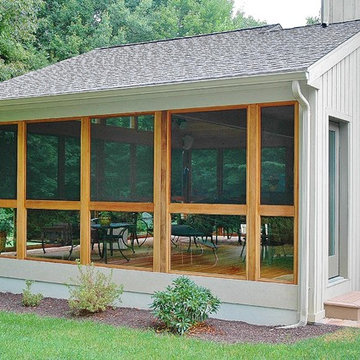
From the opposite side of the three-season porch you can see the intricacies of the custom roofline at work.
Photots courtesy Archadeck of Central CT.
希望の作業にぴったりな専門家を見つけましょう
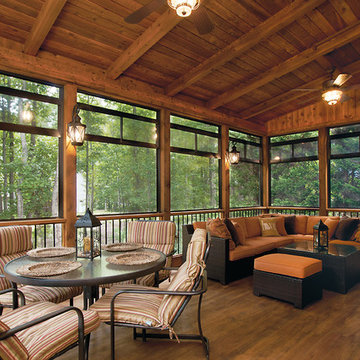
© 2014 Jan Stittleburg for Atlanta Decking & Fence.
アトランタにある高級な広いトランジショナルスタイルのおしゃれな縁側・ポーチ (網戸付きポーチ、デッキ材舗装、張り出し屋根) の写真
アトランタにある高級な広いトランジショナルスタイルのおしゃれな縁側・ポーチ (網戸付きポーチ、デッキ材舗装、張り出し屋根) の写真
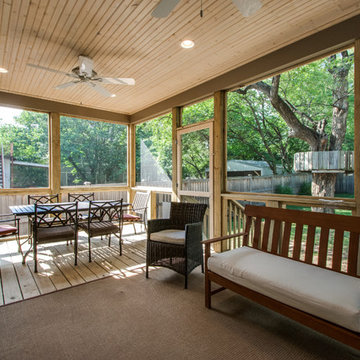
Showcase by Agent
ナッシュビルにあるお手頃価格の中くらいなトラディショナルスタイルのおしゃれな縁側・ポーチ (網戸付きポーチ、デッキ材舗装、張り出し屋根) の写真
ナッシュビルにあるお手頃価格の中くらいなトラディショナルスタイルのおしゃれな縁側・ポーチ (網戸付きポーチ、デッキ材舗装、張り出し屋根) の写真
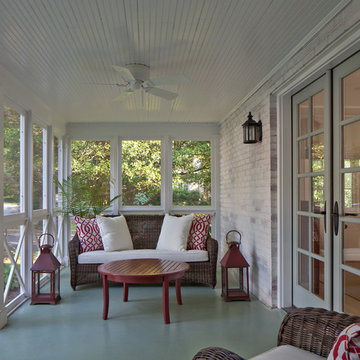
Screen porch was rebuilt with new wood pilasters, rails, trim, ceiling fan, lighting, and new French doors connecting it to dining room.
Photo by Allen Russ
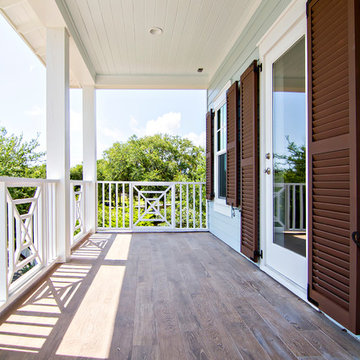
Built by Glenn Layton Homes in Paradise Key South Beach, Jacksonville Beach, Florida.
ジャクソンビルにあるビーチスタイルのおしゃれな縁側・ポーチの写真
ジャクソンビルにあるビーチスタイルのおしゃれな縁側・ポーチの写真
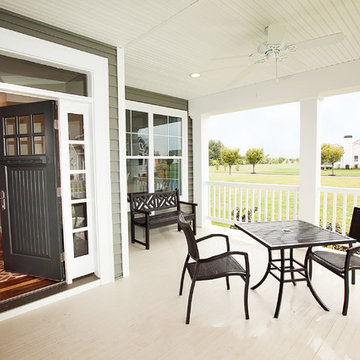
Casey O at Leafo Photo: www.leafophoto.com
フィラデルフィアにある広いトラディショナルスタイルのおしゃれな縁側・ポーチ (デッキ材舗装、張り出し屋根) の写真
フィラデルフィアにある広いトラディショナルスタイルのおしゃれな縁側・ポーチ (デッキ材舗装、張り出し屋根) の写真
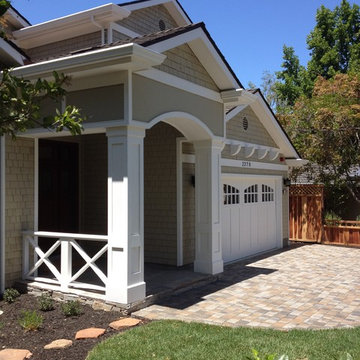
Best of Houzz Design & Service 2014.
--Photo by Arch Studio, Inc.
サンフランシスコにあるラグジュアリーな広いトラディショナルスタイルのおしゃれな縁側・ポーチ (天然石敷き、張り出し屋根) の写真
サンフランシスコにあるラグジュアリーな広いトラディショナルスタイルのおしゃれな縁側・ポーチ (天然石敷き、張り出し屋根) の写真
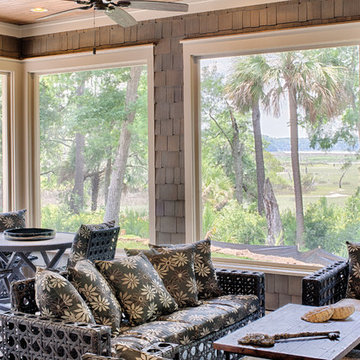
With porches on every side, the “Georgetown” is designed for enjoying the natural surroundings. The main level of the home is characterized by wide open spaces, with connected kitchen, dining, and living areas, all leading onto the various outdoor patios. The main floor master bedroom occupies one entire wing of the home, along with an additional bedroom suite. The upper level features two bedroom suites and a bunk room, with space over the detached garage providing a private guest suite.
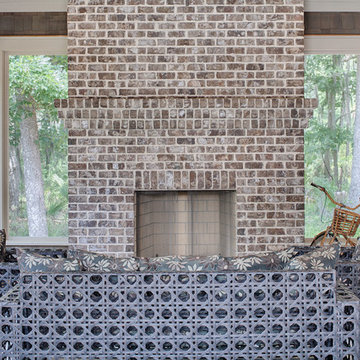
With porches on every side, the “Georgetown” is designed for enjoying the natural surroundings. The main level of the home is characterized by wide open spaces, with connected kitchen, dining, and living areas, all leading onto the various outdoor patios. The main floor master bedroom occupies one entire wing of the home, along with an additional bedroom suite. The upper level features two bedroom suites and a bunk room, with space over the detached garage providing a private guest suite.
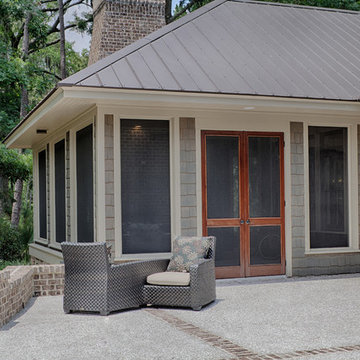
With porches on every side, the “Georgetown” is designed for enjoying the natural surroundings. The main level of the home is characterized by wide open spaces, with connected kitchen, dining, and living areas, all leading onto the various outdoor patios. The main floor master bedroom occupies one entire wing of the home, along with an additional bedroom suite. The upper level features two bedroom suites and a bunk room, with space over the detached garage providing a private guest suite.

Situated in a neighborhood of grand Victorians, this shingled Foursquare home seemed like a bit of a wallflower with its plain façade. The homeowner came to Cummings Architects hoping for a design that would add some character and make the house feel more a part of the neighborhood.
The answer was an expansive porch that runs along the front façade and down the length of one side, providing a beautiful new entrance, lots of outdoor living space, and more than enough charm to transform the home’s entire personality. Designed to coordinate seamlessly with the streetscape, the porch includes many custom details including perfectly proportioned double columns positioned on handmade piers of tiered shingles, mahogany decking, and a fir beaded ceiling laid in a pattern designed specifically to complement the covered porch layout. Custom designed and built handrails bridge the gap between the supporting piers, adding a subtle sense of shape and movement to the wrap around style.
Other details like the crown molding integrate beautifully with the architectural style of the home, making the porch look like it’s always been there. No longer the wallflower, this house is now a lovely beauty that looks right at home among its majestic neighbors.
Photo by Eric Roth
縁側・ポーチの写真
55
