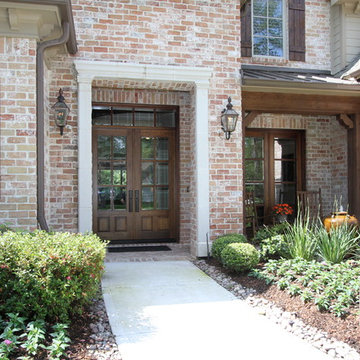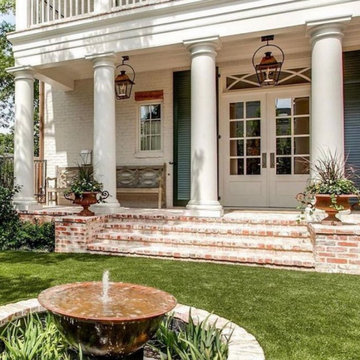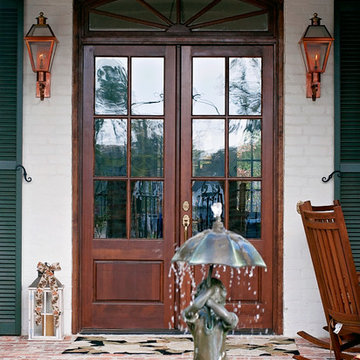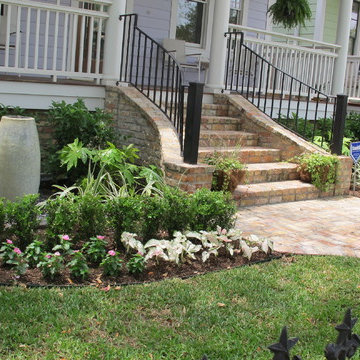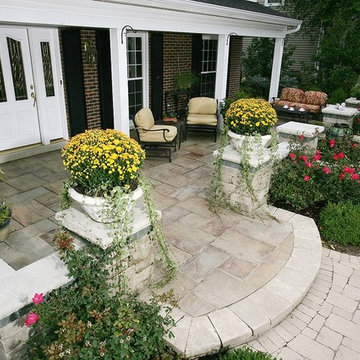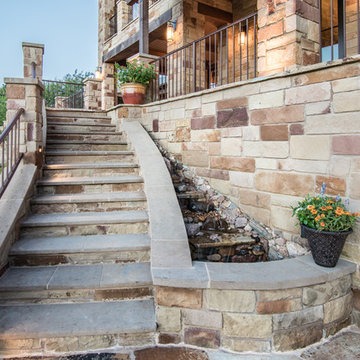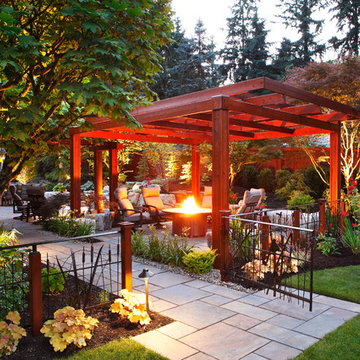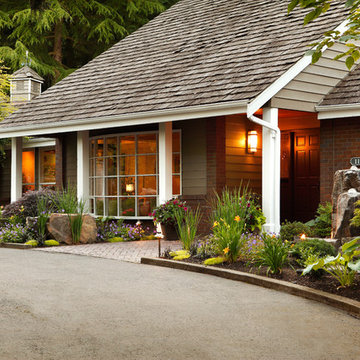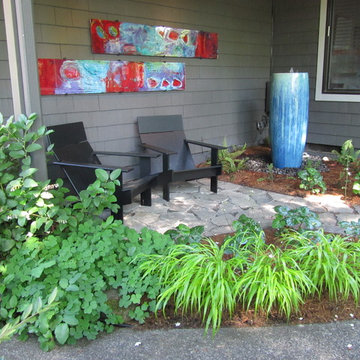縁側・ポーチ (噴水) の写真
絞り込み:
資材コスト
並び替え:今日の人気順
写真 1〜20 枚目(全 94 枚)
1/3
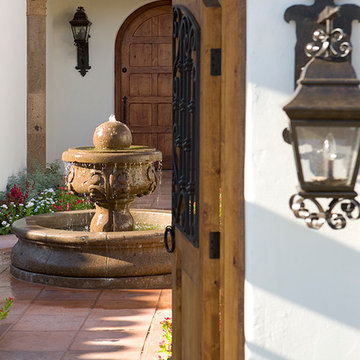
Light and Airy, warm and welcome is how we describe this Authentic Hacienda home. Details abound as you turn each corner, and experience how it all blends together with a wonderful sense of scale and elegance. Views, indoor and outdoor spaces help the owners enjoy their amazing Sonoran Desert surroundings.
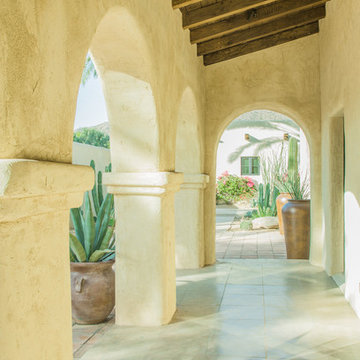
A view from within the front loggia, with the original wood deck and beams now exposed, looking across the south courtyard to the renovated four-car garage. The scored concrete floor is original, having been carefully cleaned and sealed after decades buried behind flagstone.
Architect: Gene Kniaz, Spiral Architects
General Contractor: Linthicum Custom Builders
Photo: Maureen Ryan Photography
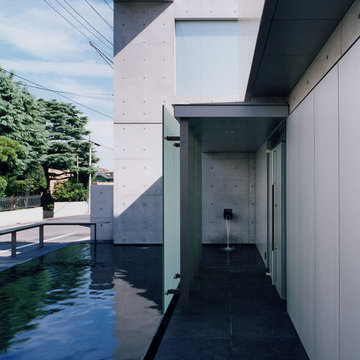
「石・ガラス・コンクリートそして水」が豊かな空間を織り成し、清新な外観を醸し出す 住宅です。即物的な素材は陽の光や風によってその様相を変え、時の移ろいや季節の変化 を表徴します。また観光地というロケーションによる喧騒や騒音を回避し、落ち着いた環 境を地下に設ける提案をしました。地下1階に広がるL・D・Kは周囲に設けたドライエリア からふんだんに光や風が入り、静かな環境として内部空間を満たしています
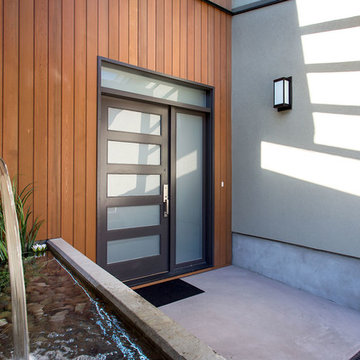
This young family worked with an architect to create plans for a modernist home that departs completely from the style of their neighbourhood. As part of the custom build, Kingdom Builders constructed a great room containing an open kitchen with custom millwork, professional appliances and a large, Caesar stone island. We built a self-contained master suite on a separate floor with a sitting room that opens up to a 650 square foot rooftop deck and hot tub, and a self-contained two-bedroom suite downstairs. We also installed polished concrete underlaid with radiant heat and a standing seam metal roof. Remarkably, the entire house is lit with LED lighting.
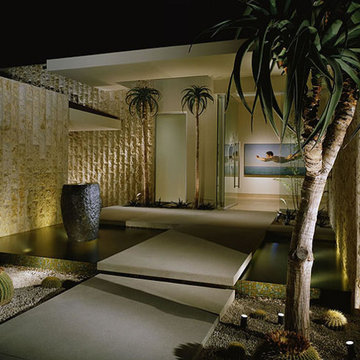
Glass tile swimming pool, glass tile mosaic infinity edge spa, glass tile entry fountain adorn this Hollywood Hills, CA Estate Pool, spa, entry fountain and details by Paolo Benedetti, Aquatic Technology Pool and Spa, www.aquatictechnology.com, 408-776-8220.
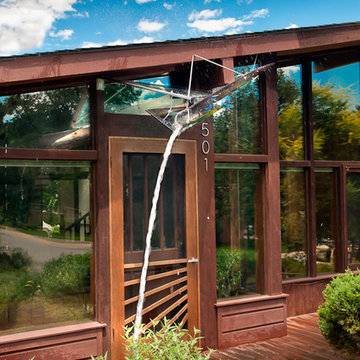
Three pieces of colored, tempered glass form a sculpture/awning/water feature that floats above the front door of this Boulder home.
The oak screen/storm door was designed to complement the the awning above.
Daniel O'Connor Photography
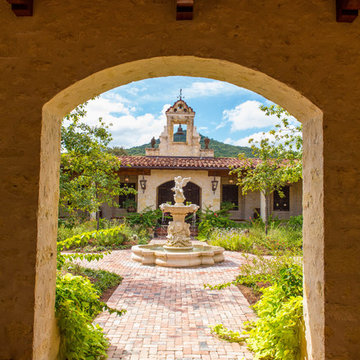
The thick arched stone opening connecting from arcade to courtyard frames a view of the stone fountain, bell tower, and hill beyond.
Terra-cotta flooring in the arcade. Brick pavers in the courtyard.
We organized the casitas and main house of this hacienda around a colonnade-lined courtyard. Walking from the parking court through the exterior wood doors and stepping into the courtyard has the effect of slowing time.
The hand carved stone fountain in the center is a replica of one in Mexico.
Viewed from this site on Seco Creek near Utopia, the surrounding tree-covered hills turn a deep blue-green in the distance.
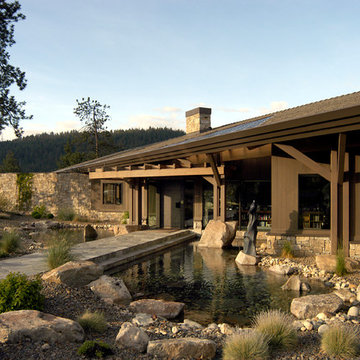
As you approach the house your eye is finally drawn away from the tree columns to the pond and approach bridge. The stone wall beyond continues inside forming the entry hall inside. The whole entry experience is a conundrum - "serenely dynamic".
Photos provided by Sayler Architecture
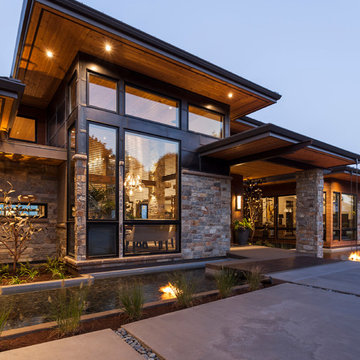
Stephen Tamiesie
ポートランドにある巨大なコンテンポラリースタイルのおしゃれな縁側・ポーチ (噴水、デッキ材舗装、張り出し屋根) の写真
ポートランドにある巨大なコンテンポラリースタイルのおしゃれな縁側・ポーチ (噴水、デッキ材舗装、張り出し屋根) の写真
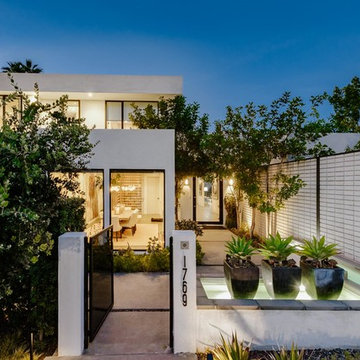
ロサンゼルスにあるラグジュアリーな中くらいなモダンスタイルのおしゃれな縁側・ポーチ (噴水、コンクリート板舗装 ) の写真
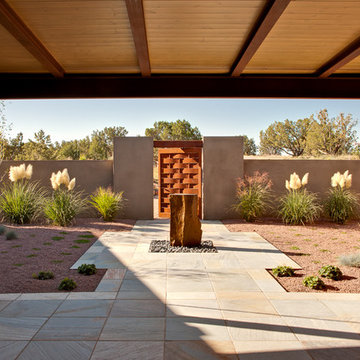
Robert Reck Photography looking out from the contemporary portal light plays across the custom woven steel gate and stone forest granite fountain set in the middle of the xeriscaped courtyard
縁側・ポーチ (噴水) の写真
1
