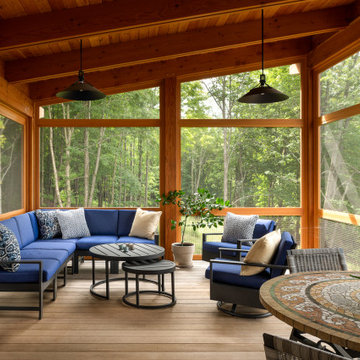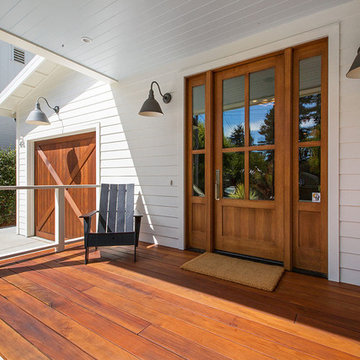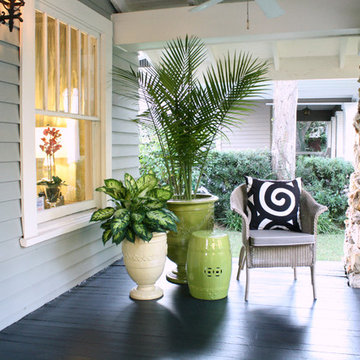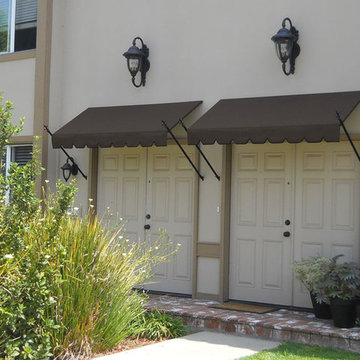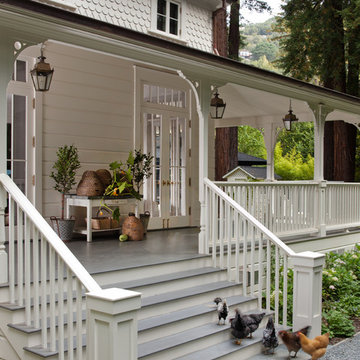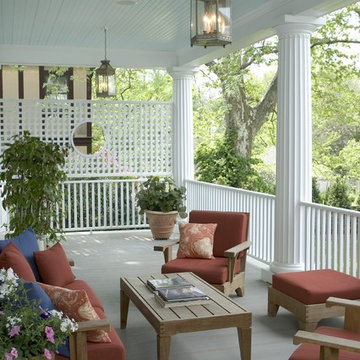縁側・ポーチの写真
絞り込み:
資材コスト
並び替え:今日の人気順
写真 1〜20 枚目(全 16,213 枚)
1/3
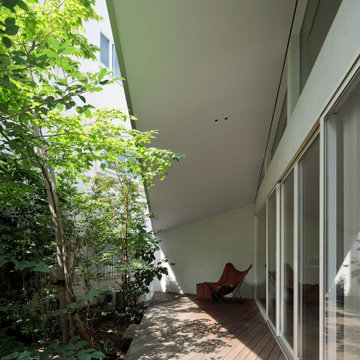
デッキテラスの天井は段々と低くなるようなっています。一番奥の低い部分がクライアントのお気に入りの読書スペースです。
東京23区にあるお手頃価格の小さなモダンスタイルのおしゃれな縁側・ポーチ (デッキ材舗装、張り出し屋根) の写真
東京23区にあるお手頃価格の小さなモダンスタイルのおしゃれな縁側・ポーチ (デッキ材舗装、張り出し屋根) の写真

This timber column porch replaced a small portico. It features a 7.5' x 24' premium quality pressure treated porch floor. Porch beam wraps, fascia, trim are all cedar. A shed-style, standing seam metal roof is featured in a burnished slate color. The porch also includes a ceiling fan and recessed lighting.
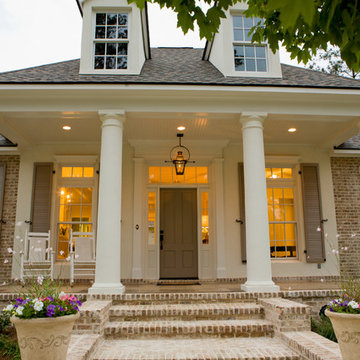
Tuscan Columns & Brick Porch
ニューオリンズにある高級な広いトラディショナルスタイルのおしゃれな縁側・ポーチ (レンガ敷き、張り出し屋根) の写真
ニューオリンズにある高級な広いトラディショナルスタイルのおしゃれな縁側・ポーチ (レンガ敷き、張り出し屋根) の写真
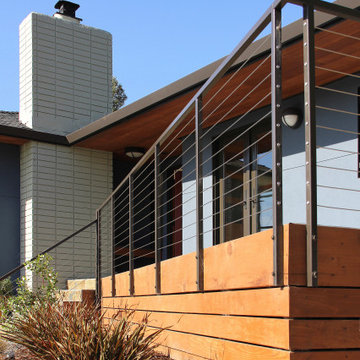
Front deck Although there was a front patio in the original house, a new deck was added to it, extending it out from the house to an acute angle, like a ship's prow. This affords one a greater view of the valley and bay beyond.
Redwood planks, 2x6, were installed with a 3/4" gap between them, to accent the geometry and to provide horizontal 'pull' counterbalance to the new vertical emphasis of the windows, stucco screed lines, and chimney.
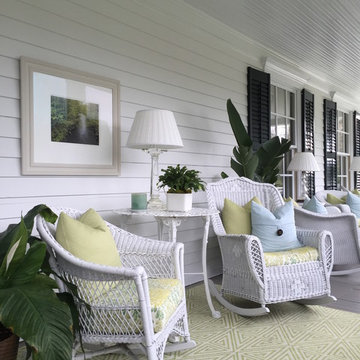
A beautiful covered porch - the perfect place to watch the day go by or entertain. In contrast to the dark heavy interior, we chose light colors and materials to enhance the feeling of egress
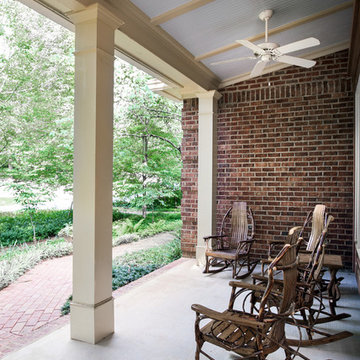
In this renovation / addition a front stoop was replaced with a front porch
アトランタにある中くらいなトラディショナルスタイルのおしゃれな縁側・ポーチ (レンガ敷き、張り出し屋根) の写真
アトランタにある中くらいなトラディショナルスタイルのおしゃれな縁側・ポーチ (レンガ敷き、張り出し屋根) の写真

Our Princeton Architects designed this side entrance for everyday use to reflect the elegance and sophistication of the main front entrance.
他の地域にあるラグジュアリーな中くらいなトラディショナルスタイルのおしゃれな縁側・ポーチ (天然石敷き、張り出し屋根) の写真
他の地域にあるラグジュアリーな中くらいなトラディショナルスタイルのおしゃれな縁側・ポーチ (天然石敷き、張り出し屋根) の写真
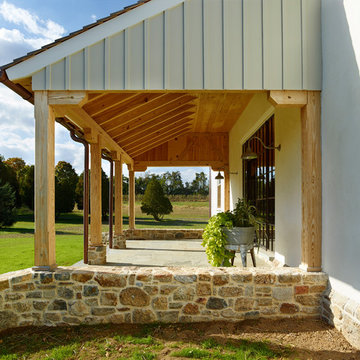
Jeffrey Totaro
Pinemar, Inc.- Philadelphia General Contractor & Home Builder.
フィラデルフィアにあるカントリー風のおしゃれな縁側・ポーチ (天然石敷き、張り出し屋根) の写真
フィラデルフィアにあるカントリー風のおしゃれな縁側・ポーチ (天然石敷き、張り出し屋根) の写真
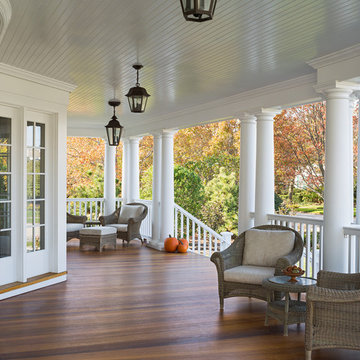
Covered Front Porch
Sam Oberter Photography
ニューヨークにあるラグジュアリーな広いヴィクトリアン調のおしゃれな縁側・ポーチ (デッキ材舗装、張り出し屋根) の写真
ニューヨークにあるラグジュアリーな広いヴィクトリアン調のおしゃれな縁側・ポーチ (デッキ材舗装、張り出し屋根) の写真

The front porch is clad in travertine from the LBJ Library remodel at UT. Douglas fir columns and beam with custom steel brackets support painted double rafters and a light blue painted tongue-and-groove wood porch roof.
Exterior paint color: "Ocean Floor," Benjamin Moore.
Photo by Whit Preston.

Tuscan Columns & Brick Porch
ニューオリンズにある高級な広いトラディショナルスタイルのおしゃれな縁側・ポーチ (レンガ敷き、張り出し屋根) の写真
ニューオリンズにある高級な広いトラディショナルスタイルのおしゃれな縁側・ポーチ (レンガ敷き、張り出し屋根) の写真

On the site of an old family summer cottage, nestled on a lake in upstate New York, rests this newly constructed year round residence. The house is designed for two, yet provides plenty of space for adult children and grandchildren to come and visit. The serenity of the lake is captured with an open floor plan, anchored by fireplaces to cozy up to. The public side of the house presents a subdued presence with a courtyard enclosed by three wings of the house.
Photo Credit: David Lamb
縁側・ポーチの写真
1
