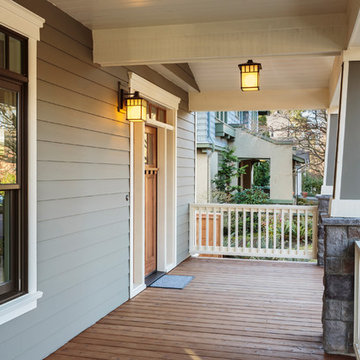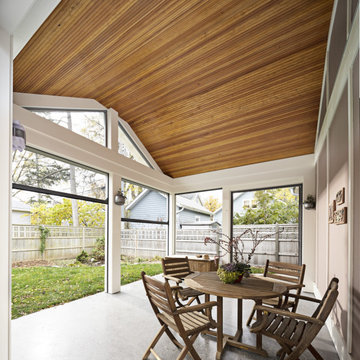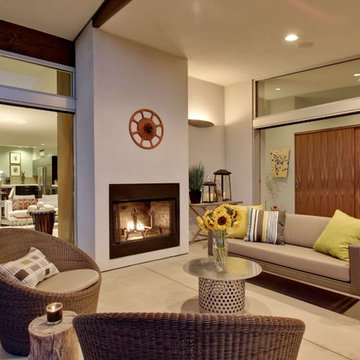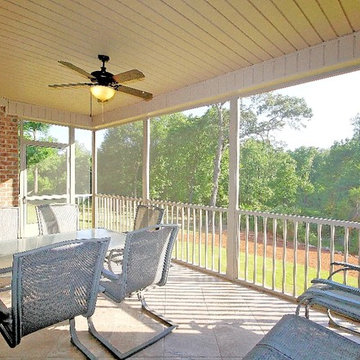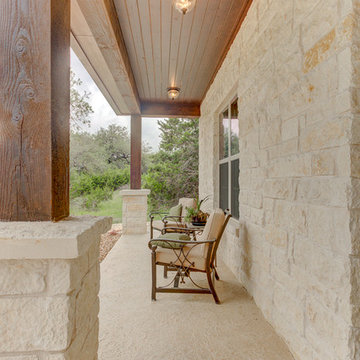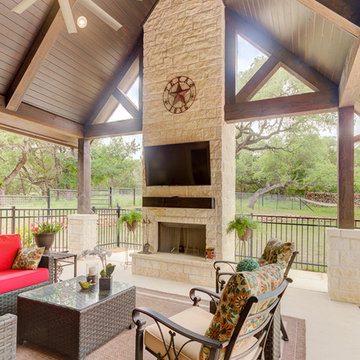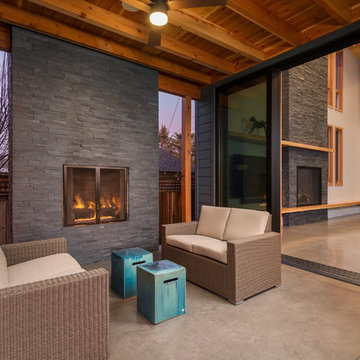中くらいなブラウンの縁側・ポーチ (コンクリート板舗装 ) の写真
絞り込み:
資材コスト
並び替え:今日の人気順
写真 1〜20 枚目(全 214 枚)
1/4

Exterior Paint Color: SW Dewy 6469
Exterior Trim Color: SW Extra White 7006
Furniture: Vintage fiberglass
Wall Sconce: Barnlight Electric Co
アトランタにある中くらいなビーチスタイルのおしゃれな縁側・ポーチ (コンクリート板舗装 、張り出し屋根) の写真
アトランタにある中くらいなビーチスタイルのおしゃれな縁側・ポーチ (コンクリート板舗装 、張り出し屋根) の写真
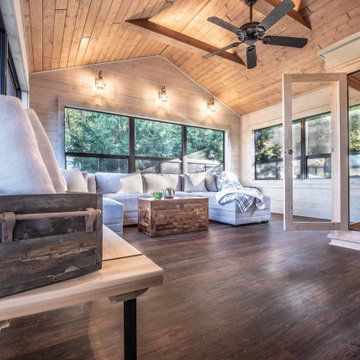
While many people are familiar with infrared saunas, this sauna is an authentic Finnish sauna. That means that the rocks are heated, and water is poured on them to create steam. A Finnish sauna is much hotter than infrared saunas are.
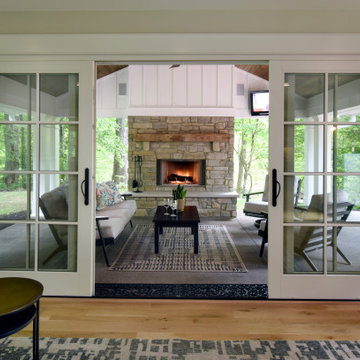
These large glass doors help to connect the indoors with the outdoors. The focal point is this beautiful stone fireplace!
コロンバスにある高級な中くらいなトランジショナルスタイルのおしゃれな縁側・ポーチ (屋外暖炉、コンクリート板舗装 、張り出し屋根) の写真
コロンバスにある高級な中くらいなトランジショナルスタイルのおしゃれな縁側・ポーチ (屋外暖炉、コンクリート板舗装 、張り出し屋根) の写真
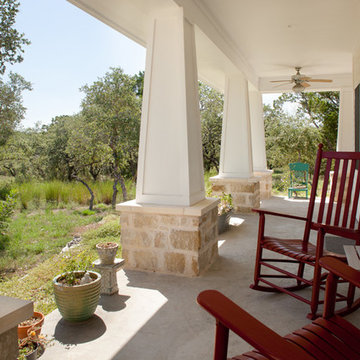
Morningside Architect, LLP
Contractor: Lone Star Custom Homes
Photographer: Rick Gardner Photography
オースティンにある中くらいなカントリー風のおしゃれな縁側・ポーチ (コンクリート板舗装 、張り出し屋根) の写真
オースティンにある中くらいなカントリー風のおしゃれな縁側・ポーチ (コンクリート板舗装 、張り出し屋根) の写真

This new 1,700 sf two-story single family residence for a young couple required a minimum of three bedrooms, two bathrooms, packaged to fit unobtrusively in an older low-key residential neighborhood. The house is located on a small non-conforming lot. In order to get the maximum out of this small footprint, we virtually eliminated areas such as hallways to capture as much living space. We made the house feel larger by giving the ground floor higher ceilings, provided ample natural lighting, captured elongated sight lines out of view windows, and used outdoor areas as extended living spaces.
To help the building be a “good neighbor,” we set back the house on the lot to minimize visual volume, creating a friendly, social semi-public front porch. We designed with multiple step-back levels to create an intimacy in scale. The garage is on one level, the main house is on another higher level. The upper floor is set back even further to reduce visual impact.
By designing a single car garage with exterior tandem parking, we minimized the amount of yard space taken up with parking. The landscaping and permeable cobblestone walkway up to the house serves double duty as part of the city required parking space. The final building solution incorporated a variety of significant cost saving features, including a floor plan that made the most of the natural topography of the site and allowed access to utilities’ crawl spaces. We avoided expensive excavation by using slab on grade at the ground floor. Retaining walls also doubled as building walls.
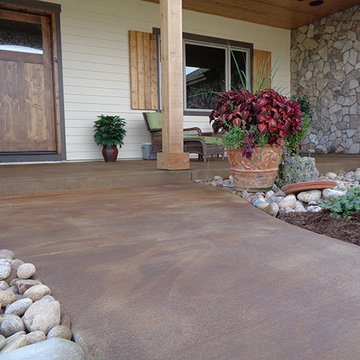
デンバーにある中くらいなトラディショナルスタイルのおしゃれな縁側・ポーチ (コンクリート板舗装 、張り出し屋根) の写真
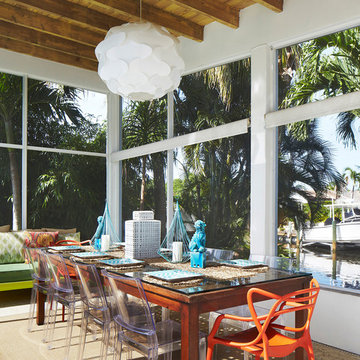
Brantley Photography
マイアミにあるお手頃価格の中くらいなコンテンポラリースタイルのおしゃれな縁側・ポーチ (張り出し屋根、全タイプのカバー、網戸付きポーチ、コンクリート板舗装 ) の写真
マイアミにあるお手頃価格の中くらいなコンテンポラリースタイルのおしゃれな縁側・ポーチ (張り出し屋根、全タイプのカバー、網戸付きポーチ、コンクリート板舗装 ) の写真
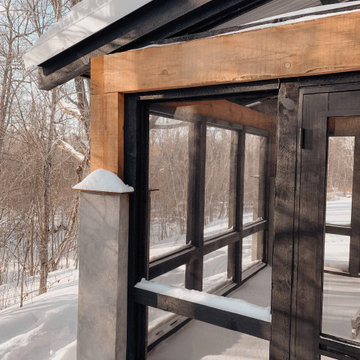
ミネアポリスにある高級な中くらいなカントリー風のおしゃれな縁側・ポーチ (柱付き、コンクリート板舗装 、張り出し屋根、木材の手すり) の写真
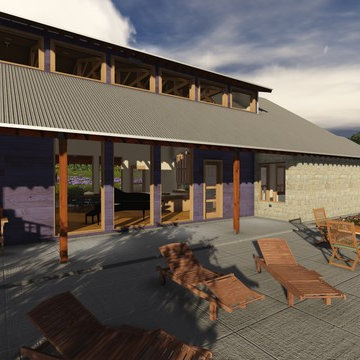
North Entry view
siding stained to match color of Texas Bluebonnets
3D design
ヒューストンにあるお手頃価格の中くらいなカントリー風のおしゃれな縁側・ポーチ (張り出し屋根、コンクリート板舗装 ) の写真
ヒューストンにあるお手頃価格の中くらいなカントリー風のおしゃれな縁側・ポーチ (張り出し屋根、コンクリート板舗装 ) の写真
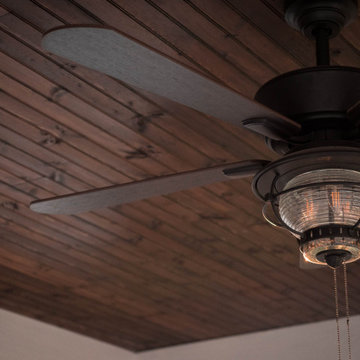
A new porch addition overlooking the pool and backyard entertaining space. This extension took the existing porch from simply to being a way in and out of the house to being a new outdoor living room. Lots of room for seating and a fan to keep cool breezes blowing.
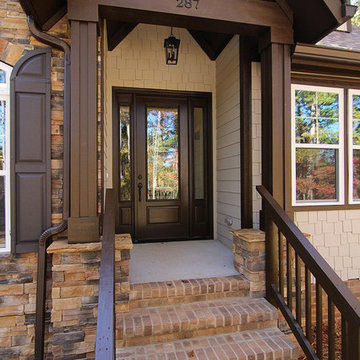
Brick steps lead to the dark brown painted front door, with vaulted porch ceiling above. See the craftsman details and woodwork on the porch columns and headers.
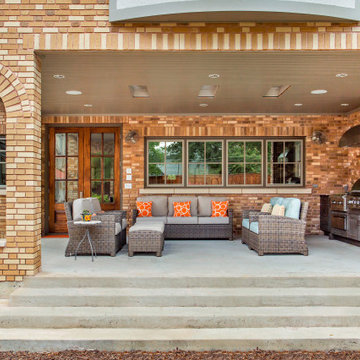
Part of an addition on the back of the home, this outdoor kitchen space is brand new to a pair of homeowners who love to entertain, cook, and most important to this space - grill. A new covered back porch makes space for an outdoor living area along with a highly functioning kitchen.
Cabinets are from NatureKast and are Weatherproof outdoor cabinets. The appliances are mostly from Blaze including a 34" Pro Grill, 30" Griddle, and 42" vent hood. The 30" Warming Drawer under the griddle is from Dacor. The sink is a Blanco Quatrus single-bowl undermount.
The other major focal point is the brick work in the outdoor kitchen and entire exterior addition. The original brick from ACME is still made today, but only in 4 of the 6 colors in that palette. We carefully demo'ed brick from the existing exterior wall to utilize on the side to blend into the existing brick, and then used new brick only on the columns and on the back face of the home. The brick screen wall behind the cooking surface was custom laid to create a special cross pattern. This allows for better air flow and lets the evening west sun come into the space.
中くらいなブラウンの縁側・ポーチ (コンクリート板舗装 ) の写真
1
