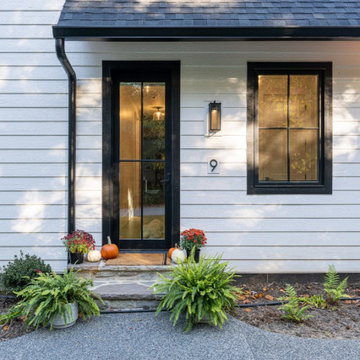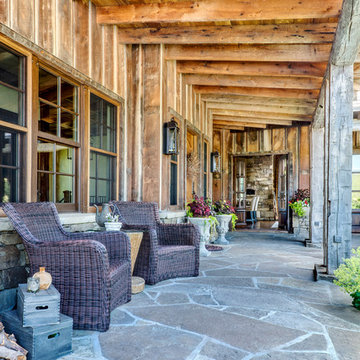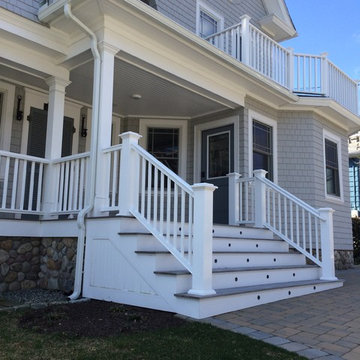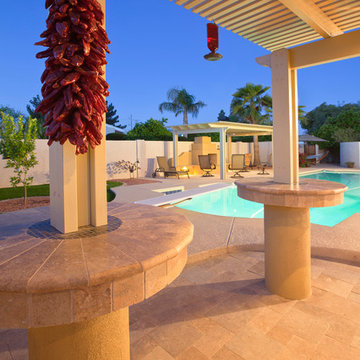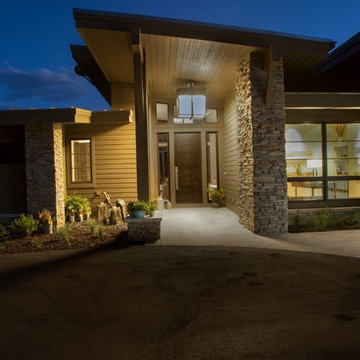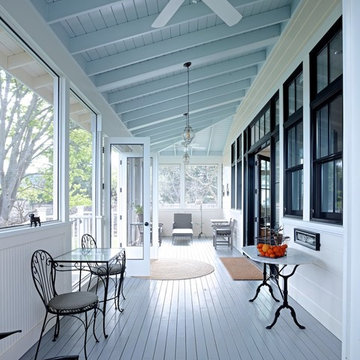青い縁側・ポーチの写真
絞り込み:
資材コスト
並び替え:今日の人気順
写真 1〜20 枚目(全 8,502 枚)
1/3

The Kelso's Porch is a stunning outdoor space designed for comfort and entertainment. It features a beautiful brick fireplace surround, creating a cozy atmosphere and a focal point for gatherings. Ceiling heaters are installed to ensure warmth during cooler days or evenings, allowing the porch to be enjoyed throughout the year. The porch is covered, providing protection from the elements and allowing for outdoor enjoyment even during inclement weather. An outdoor covered living space offers additional seating and lounging areas, perfect for relaxing or hosting guests. The porch is equipped with outdoor kitchen appliances, allowing for convenient outdoor cooking and entertaining. A round chandelier adds a touch of elegance and provides ambient lighting. Skylights bring in natural light and create an airy and bright atmosphere. The porch is furnished with comfortable wicker furniture, providing a cozy and stylish seating arrangement. The Kelso's Porch is a perfect retreat for enjoying the outdoors in comfort and style, whether it's for relaxing by the fireplace, cooking and dining al fresco, or simply enjoying the company of family and friends.

Covered patio.
Image by Stephen Brousseau
シアトルにある高級な小さなインダストリアルスタイルのおしゃれな縁側・ポーチ (コンクリート板舗装 、張り出し屋根) の写真
シアトルにある高級な小さなインダストリアルスタイルのおしゃれな縁側・ポーチ (コンクリート板舗装 、張り出し屋根) の写真

A custom BBQ area under a water proof roof with a custom cedar ceiling. Picture by Tom Jacques.
トロントにあるお手頃価格のコンテンポラリースタイルのおしゃれな縁側・ポーチ (張り出し屋根) の写真
トロントにあるお手頃価格のコンテンポラリースタイルのおしゃれな縁側・ポーチ (張り出し屋根) の写真
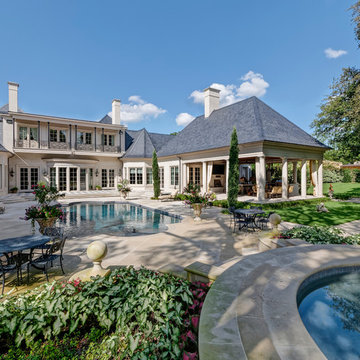
ダラスにあるラグジュアリーな広いトラディショナルスタイルのおしゃれな縁側・ポーチ (ファイヤーピット、天然石敷き、張り出し屋根) の写真
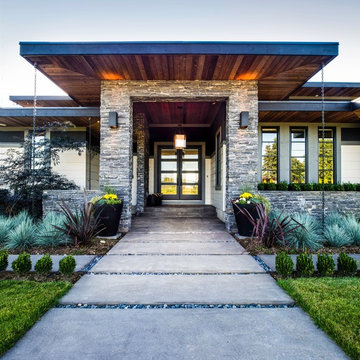
Su Casa Design featuring Westeck Windows and Doors Products
シアトルにある高級な中くらいなモダンスタイルのおしゃれな縁側・ポーチ (コンクリート板舗装 、張り出し屋根) の写真
シアトルにある高級な中くらいなモダンスタイルのおしゃれな縁側・ポーチ (コンクリート板舗装 、張り出し屋根) の写真

Loggia with outdoor dining area and grill center. Oak Beams and tongue and groove ceiling with bluestone patio.
Winner of Best of Houzz 2015 Richmond Metro for Porch
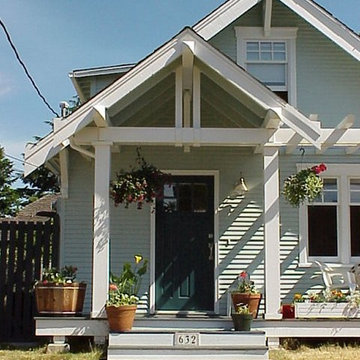
This is a little project we did for a friend a few years ago. Our client approached us after the south face of her house had deteriorated to the point that severe rot and mold had invaded the structure. She also wanted to give the front of her house a facelift and create some more curb appeal. On little projects like these, budget often dictates our design solution and our approach is to maximize value on behalf of our clients. We don't trying to win design awards with these small projects nor are we trying to get published. Our goal is to simply and elegantly solve the problem we are presented with at a price point that our client can afford.
There are several ideas we incorporated into this design solution. Foremost was to solve the water infiltration into the building envelope. The structure faces due south and takes a beating from all of the winter storms we get here in the Pacific Northwest. In the summer, harsh sun warps and cracks most siding materials. This solution entailed stripping the entire south facing facade down to the studs, tearing out all of the rotted lumber and reframing this wall to accept new windows. This wall was then insulated, sheathed, covered with a high performance building paper and then sided with a cementitious siding material.We added a cover at the front door to both protect the house and to announce the entry.
The element of time plays a large role in our designs and in this case we wanted to highlight the transition from the outer environment to protected interior of the home. Finally, with the addition of the minimal arbor we created a public space on the front of the house that allows for gathering, gives the house more visual interest and provides a public zone between the house and the street. This zone is literally a way for our client, who runs a business on the upper level of her home, to get out of her house and interact with the world. In short, this was a contextual solution that blends in well with its neighbors and promotes community through a classic front porch design. Our client spends a lot of time here in the summers chatting with neighbors, enjoying a glass of wine and watching the setting sun.
There are several ideas we incorporated into this desgn solution. Foremost was to solve the water infiltration into the building enevelope. The structure faces due south and takes a beating from all of the winter storms we get here in the Pacific Northwest. In the summer, harsh sun warps and cracks most siding materials. This solution entailed stripping the entire south facing facade down to the studs, tearing out all of the rotted lumber and refaming this wall to accept new windows. This wall was then insulated, sheathed, covered with a high performance building paper and then sided with a cementitious siding material.We added a cover at the front door to both protect the house and to announce the entry.
The element of time plays a large role in our designs and in this case we wanted to highlight the transiton from the outer environment to protected interior of the home. Finally, with the addition of the minimal arbor we created a public space on the front of the house that allows for gathering, gives the house more visual interest and provides a public zone between the house and the street. This zone is a literally way for out client, who runs a business on the upper level of her home, to get our her house and interact with the world. In short, this was a contextual solution that blends in well with its neighbors and promotes community through a classic front porch design. Our client spends a lot of time here in the summers chatting with neighbors, enjoying a glass of wine and watching the setting sun.
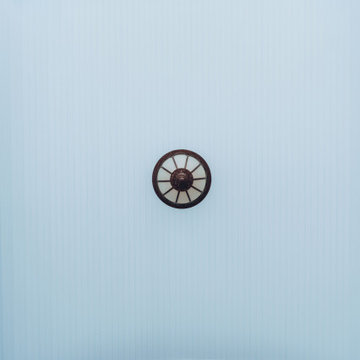
This beautiful home in Westfield, NJ needed a little front porch TLC. Anthony James Master builders came in and secured the structure by replacing the old columns with brand new custom columns. The team created custom screens for the side porch area creating two separate spaces that can be enjoyed throughout the warmer and cooler New Jersey months.
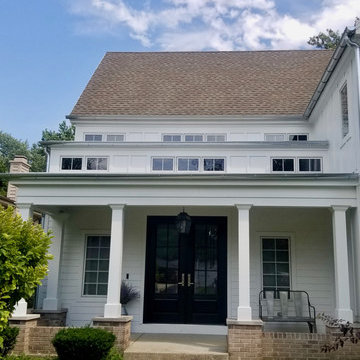
Complete Exterior Remodel with Fiber Cement Siding, Trim, Soffit & Fascia, Windows, Doors, Gutters and Built the Garage, Deck, Porch and Portico. Both Home and Detached Garage.
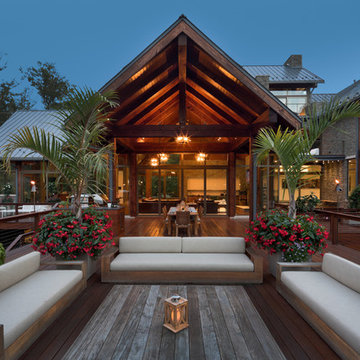
Upper Cabana covered and uncovered seating
Scott Pease Photography
クリーブランドにあるコンテンポラリースタイルのおしゃれな縁側・ポーチ (コンテナガーデン、デッキ材舗装) の写真
クリーブランドにあるコンテンポラリースタイルのおしゃれな縁側・ポーチ (コンテナガーデン、デッキ材舗装) の写真
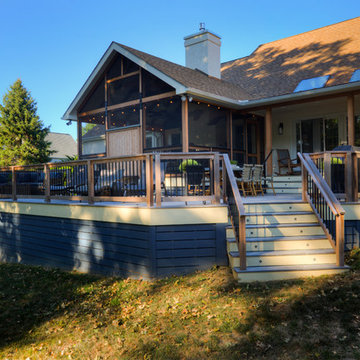
John Welsh
フィラデルフィアにあるラスティックスタイルのおしゃれな縁側・ポーチ (網戸付きポーチ、張り出し屋根) の写真
フィラデルフィアにあるラスティックスタイルのおしゃれな縁側・ポーチ (網戸付きポーチ、張り出し屋根) の写真
青い縁側・ポーチの写真
1
