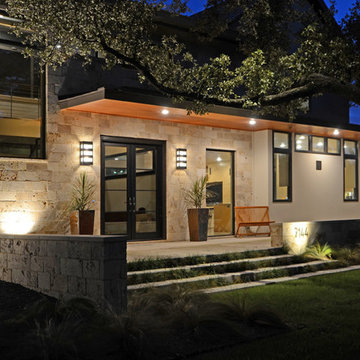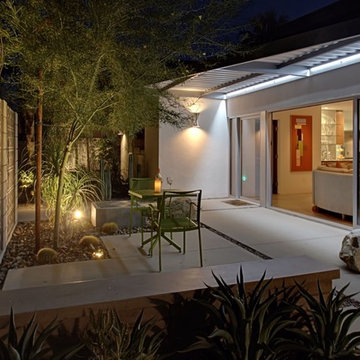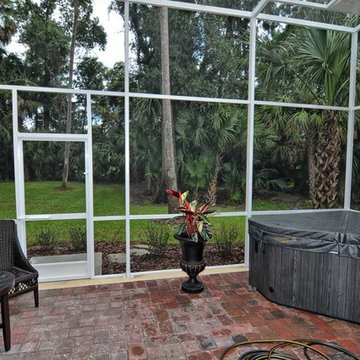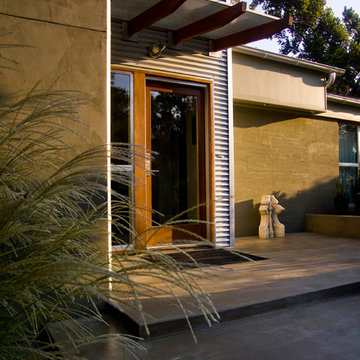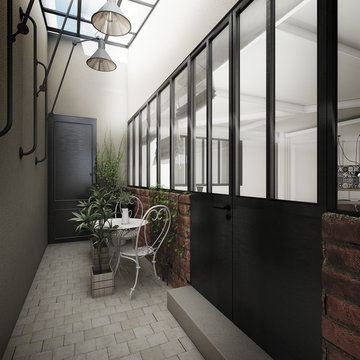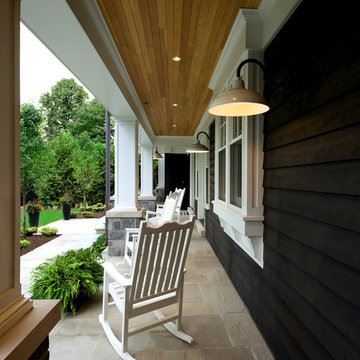黒い縁側・ポーチ (オーニング・日よけ) の写真
絞り込み:
資材コスト
並び替え:今日の人気順
写真 1〜20 枚目(全 80 枚)
1/3
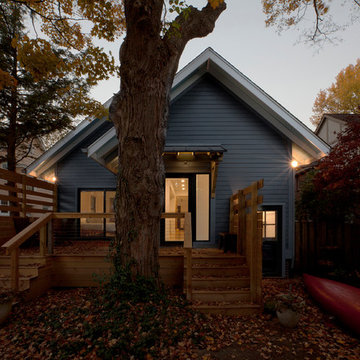
Back porch continues Craftsman theme but with a slightly more modern twist. Deck was designed to integrate and wrap pre-existing monumental hardwood - Architecture/Interior Design/Renderings/Photography: HAUS | Architecture - Construction Management: WERK | Building Modern
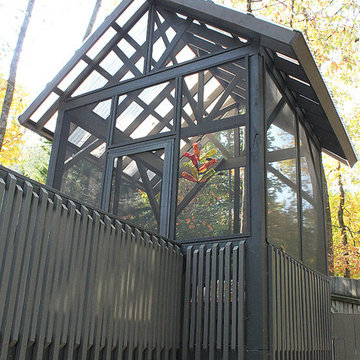
This structure started as a backyard arbor. The homeowner wanted a more sheltered structure, so the J Brewer and Associates team, built a more house like structure, built a roof with greenhouse roofing, and screened in a quiet hideaway for the homeowner to enjoy with the family. Photo by Jillian Dolberry
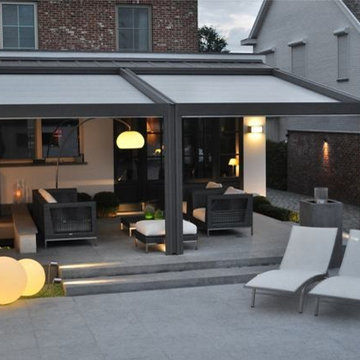
Outdoor motorized shading that is customized and designed specifically by EX Design Group creates exquisite solutions for year round enjoyment of outdoor spaces. Motorized Pergolas are retractable roof systems ideal for modern architectural settings. The structure is made of aluminium treated with exclusive an aluinox treatment making the metal surface similar to steel. The utility of the structures have absolutely unmatched aesthetics.
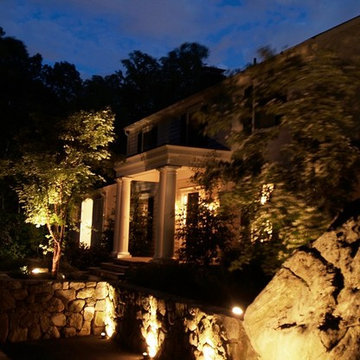
You’ve invested time and money in getting your home and property in picture-perfect shape. Once nightfall comes, why keep it all hidden in the darkness?
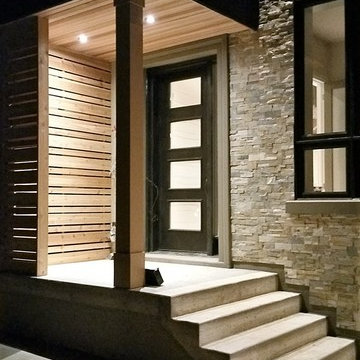
Jamee Gibson - J.S.G. Photography
トロントにあるお手頃価格の中くらいなモダンスタイルのおしゃれな縁側・ポーチ (柱付き、コンクリート敷き 、オーニング・日よけ) の写真
トロントにあるお手頃価格の中くらいなモダンスタイルのおしゃれな縁側・ポーチ (柱付き、コンクリート敷き 、オーニング・日よけ) の写真
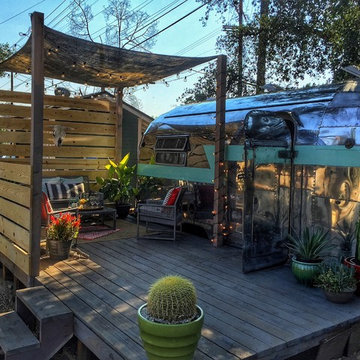
On our new series for ellentube, we are focused on creating affordable spaces in a short time ($1,000 budget & 24 hrs). It has been a dream of ours to design a vintage Airstream trailer and we finally got the opportunity to do it! This trailer was old dingy and no life! We transformed it back to life and gave it an outdoor living room to double the living space.
You can see the full episode at: www.ellentube.com/GrandDesign
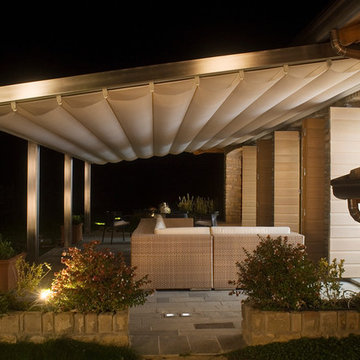
Pergotenda PT 45 with retractable wall panels and roof.
インディアナポリスにあるお手頃価格の中くらいなコンテンポラリースタイルのおしゃれな縁側・ポーチ (天然石敷き、オーニング・日よけ) の写真
インディアナポリスにあるお手頃価格の中くらいなコンテンポラリースタイルのおしゃれな縁側・ポーチ (天然石敷き、オーニング・日よけ) の写真
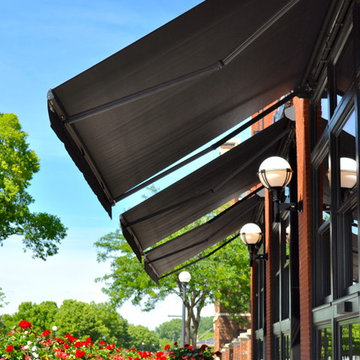
The Charmant Hotel management (per the Architect) wanted to replace umbrellas (which had become a problem with wind) with folding lateral arm retractable awnings to increase the seating area and use the patio without worrying about weather conditions such as light rain. The existing umbrellas did not provide sufficient shade coverage or light rain protection due to the space created by using umbrellas.
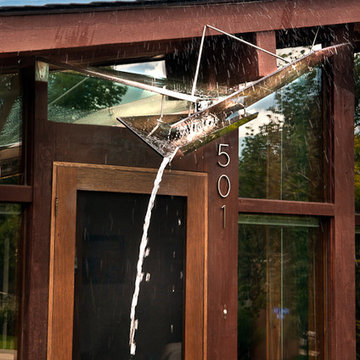
Three pieces of colored, tempered glass form a sculpture/awning/water feature that floats above the front door of this Boulder home.
Daniel O'Connor Photography
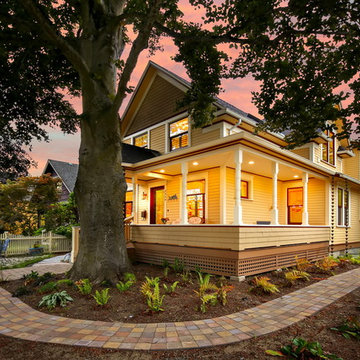
After many years of careful consideration and planning, these clients came to us with the goal of restoring this home’s original Victorian charm while also increasing its livability and efficiency. From preserving the original built-in cabinetry and fir flooring, to adding a new dormer for the contemporary master bathroom, careful measures were taken to strike this balance between historic preservation and modern upgrading. Behind the home’s new exterior claddings, meticulously designed to preserve its Victorian aesthetic, the shell was air sealed and fitted with a vented rainscreen to increase energy efficiency and durability. With careful attention paid to the relationship between natural light and finished surfaces, the once dark kitchen was re-imagined into a cheerful space that welcomes morning conversation shared over pots of coffee.
Every inch of this historical home was thoughtfully considered, prompting countless shared discussions between the home owners and ourselves. The stunning result is a testament to their clear vision and the collaborative nature of this project.
Photography by Radley Muller Photography
Design by Deborah Todd Building Design Services
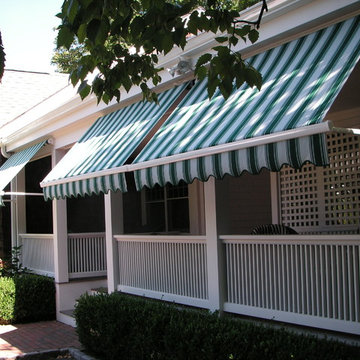
Drop arm awnings for a porch, fully retractable!
ニューヨークにあるお手頃価格の中くらいなコンテンポラリースタイルのおしゃれな縁側・ポーチ (デッキ材舗装、オーニング・日よけ) の写真
ニューヨークにあるお手頃価格の中くらいなコンテンポラリースタイルのおしゃれな縁側・ポーチ (デッキ材舗装、オーニング・日よけ) の写真
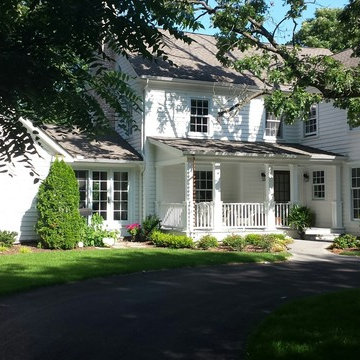
Michael S Kollman
シカゴにあるお手頃価格の中くらいなトラディショナルスタイルのおしゃれな縁側・ポーチ (コンテナガーデン、デッキ材舗装、オーニング・日よけ) の写真
シカゴにあるお手頃価格の中くらいなトラディショナルスタイルのおしゃれな縁側・ポーチ (コンテナガーデン、デッキ材舗装、オーニング・日よけ) の写真
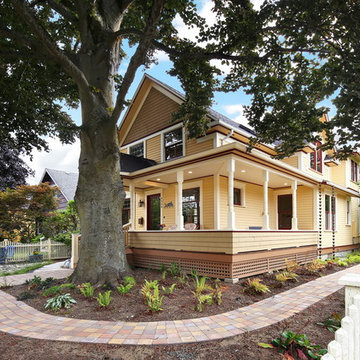
After many years of careful consideration and planning, these clients came to us with the goal of restoring this home’s original Victorian charm while also increasing its livability and efficiency. From preserving the original built-in cabinetry and fir flooring, to adding a new dormer for the contemporary master bathroom, careful measures were taken to strike this balance between historic preservation and modern upgrading. Behind the home’s new exterior claddings, meticulously designed to preserve its Victorian aesthetic, the shell was air sealed and fitted with a vented rainscreen to increase energy efficiency and durability. With careful attention paid to the relationship between natural light and finished surfaces, the once dark kitchen was re-imagined into a cheerful space that welcomes morning conversation shared over pots of coffee.
Every inch of this historical home was thoughtfully considered, prompting countless shared discussions between the home owners and ourselves. The stunning result is a testament to their clear vision and the collaborative nature of this project.
Photography by Radley Muller Photography
Design by Deborah Todd Building Design Services
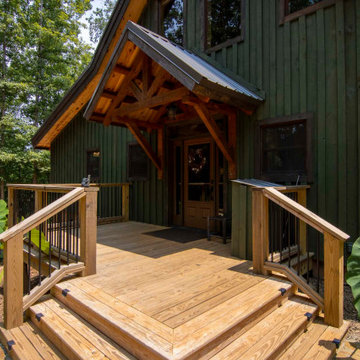
Timber frame home front porch
高級な広いラスティックスタイルのおしゃれな縁側・ポーチ (オーニング・日よけ、木材の手すり、デッキ材舗装) の写真
高級な広いラスティックスタイルのおしゃれな縁側・ポーチ (オーニング・日よけ、木材の手すり、デッキ材舗装) の写真
黒い縁側・ポーチ (オーニング・日よけ) の写真
1
