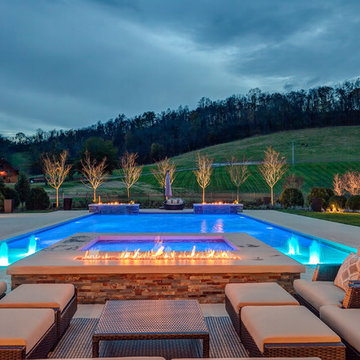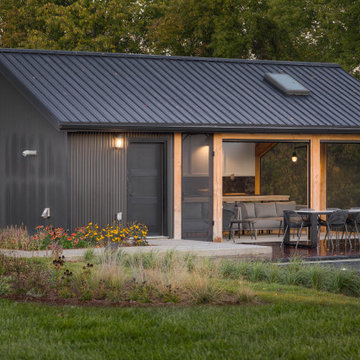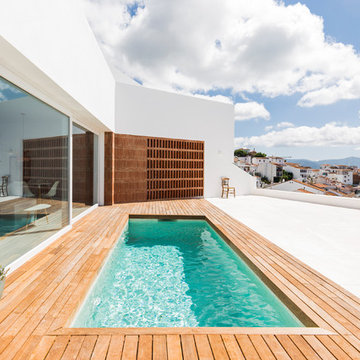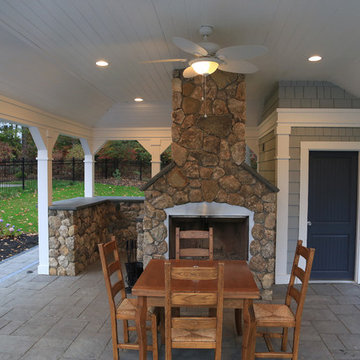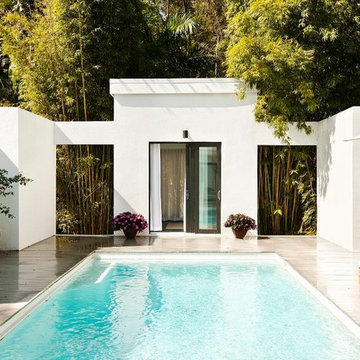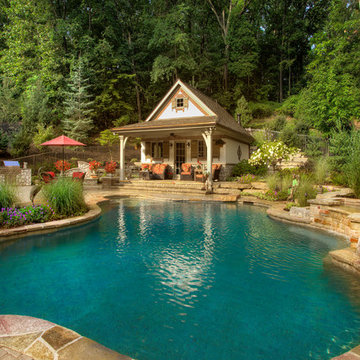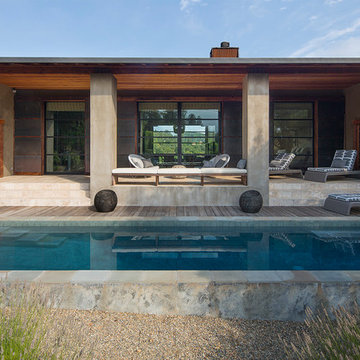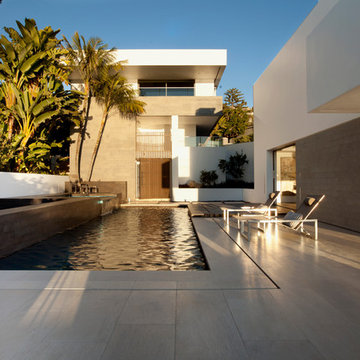プール - プールハウス、横庭プールの写真
絞り込み:
資材コスト
並び替え:今日の人気順
写真 61〜80 枚目(全 503 枚)
1/3
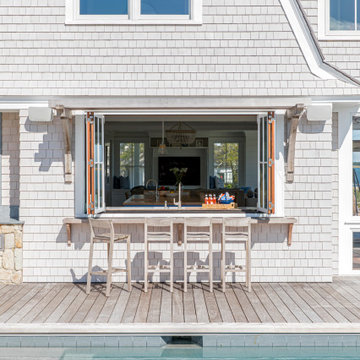
TEAM
Architect: LDa Architecture & Interiors
Interior Design: Kennerknecht Design Group
Builder: JJ Delaney, Inc.
Landscape Architect: Horiuchi Solien Landscape Architects
Photographer: Sean Litchfield Photography
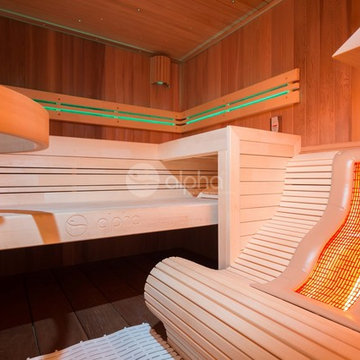
Alpha Wellness Sensations is a global leader in sauna manufacturing, indoor and outdoor design for traditional saunas, infrared cabins, steam baths, salt caves and tanning beds. Our company runs its own research offices and production plant in order to provide a wide range of innovative and individually designed wellness solutions.
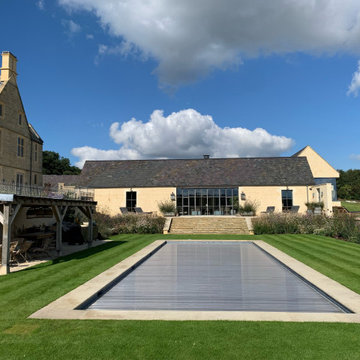
A vew from the south of the swimming pool, poolhouse behind, and outdoor kitchen to the side.
オックスフォードシャーにあるお手頃価格の中くらいなカントリー風のおしゃれなプールの写真
オックスフォードシャーにあるお手頃価格の中くらいなカントリー風のおしゃれなプールの写真
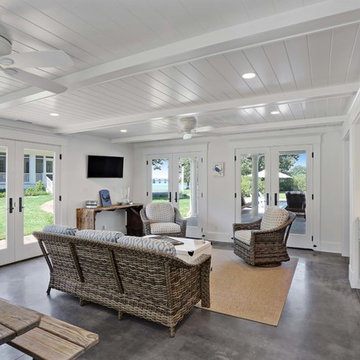
Interior of pool house with kitchenette. French doors open on two sides to bring the outside in.
© REAL-ARCH-MEDIA
ワシントンD.C.にあるラグジュアリーな広いカントリー風のおしゃれなプール (天然石敷き) の写真
ワシントンD.C.にあるラグジュアリーな広いカントリー風のおしゃれなプール (天然石敷き) の写真
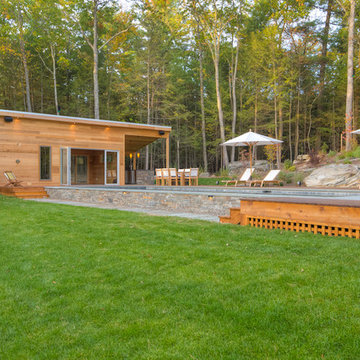
The 18 x 45 rectilinear pool is low profile, barely visible above the beautiful multicolored stone veneer wall and cedar decking. The cedar-clad pool house is a great spot to relax in the sauna after a dip.
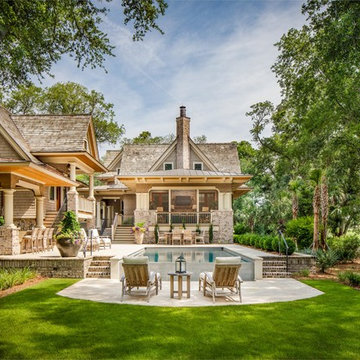
From front to back, the lot offered only 145 feet in buildable length, so we utilized the property’s width to fit five bedrooms, ample living space, spacious pool deck, and lush lawn.
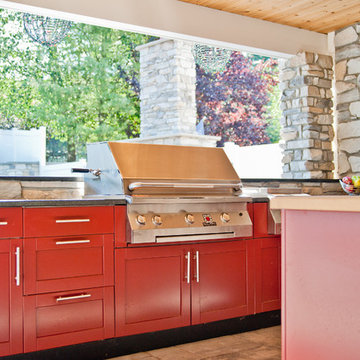
This Morris County, NJ backyard needed a facelift. The complete renovation of the outdoor living space included an outdoor kitchen, portico overhang, folding patio door, stone fireplace, pool house with a full bathroom, new pool liner, retaining walls, new pavers, and a shed.
This project was designed, developed, and sold by the Design Build Pros. Craftsmanship was from Pro Skill Construction. Pix from Horus Photography NJ. Tile from Best Tile. Stone from Coronado Stone Veneer - Product Highlight. Cabinets and appliances from Danver Stainless Outdoor Kitchens. Pavers from Nicolock Paving Stones. Plumbing fixtures from General Plumbing Supply. Folding patio door from LaCatina Doors.
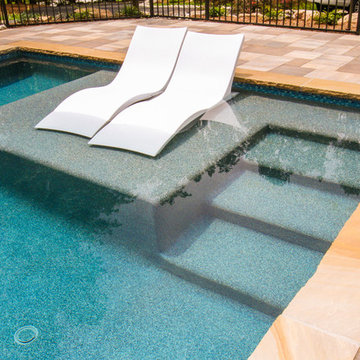
See landscape ideas you like in these photos? Ayers can create landscape lighting or similar looks for your home along with custom pavers. Pool by: Vue Custom Pools Landscape by New Garden Nursery
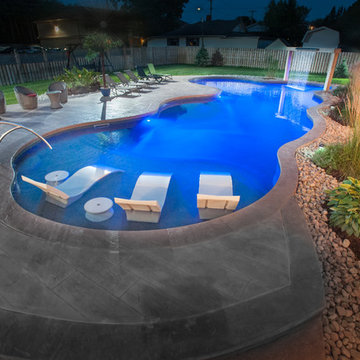
Located near the beach in Shediac, this project evokes a resort-like atmosphere. The freeform vinyl pool features a huge tanning ledge and three benches for in-pool seating. The large rain curtain water feature provides a soft background noise.
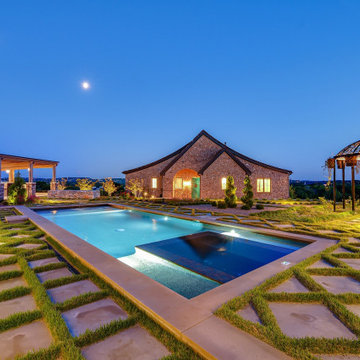
This entry’s design was inspired by the feel of an English manor. The challenge with a large home-site was creating a home design including multiple buildings and outdoor structures that flowed together and felt cohesive. The main function of the outdoor living space was to address this challenge.
• The home includes a main house, guest house, outdoor leaving area, gazebo, and separate garage connected by trellised walkways. Large concrete tiles separated by grass create walkways between focal points. A large rock wall with focal niches balances the guest house.
• A trellised pathway connects the main house with separate outbuildings.
• A long wading pool is anchored by a stone wall points the way to a scenic outdoor living area.
• A covered living area was designed on the edge of the property to take advantage of the stunning views and tie the guest house and pool together. A rectangular open firepit gives guests a stunning setting in which to relax.
• Rock pathways and gardens edge the property, uniting and connecting the various spaces.
• Landscape lighting adds to the overall glow setting off the old world setting.
• Each living area was designed to connect and flow with the overall design while taking advantage of the spectacular views.
• For a complete tour of this property: http://epprighthomes.com/videos/12th-century-manor-house/
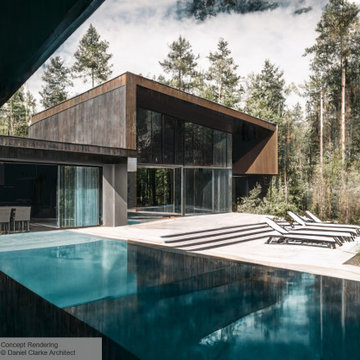
This grouping of predominantly glass boxes topped by simple, deep overhangs suggests shelter.
バンクーバーにある高級な広い北欧スタイルのおしゃれなプール (タイル敷き) の写真
バンクーバーにある高級な広い北欧スタイルのおしゃれなプール (タイル敷き) の写真
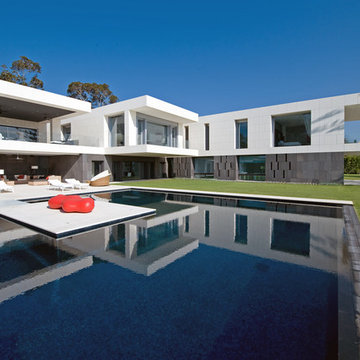
ARCHITECT: ARK ARQUITECTOS
Photos © TINO Natural Stone
他の地域にある広いモダンスタイルのおしゃれなプールの写真
他の地域にある広いモダンスタイルのおしゃれなプールの写真
プール - プールハウス、横庭プールの写真
4
