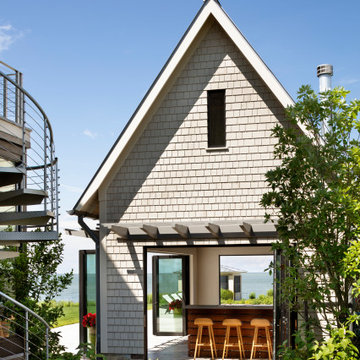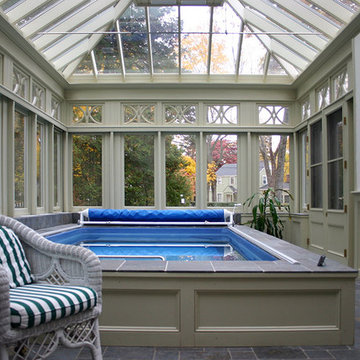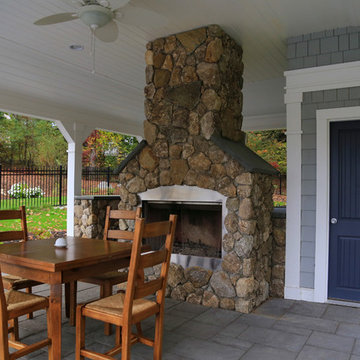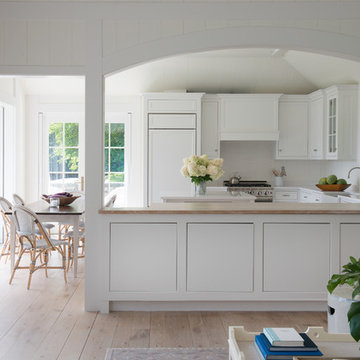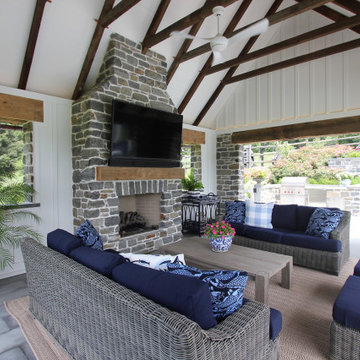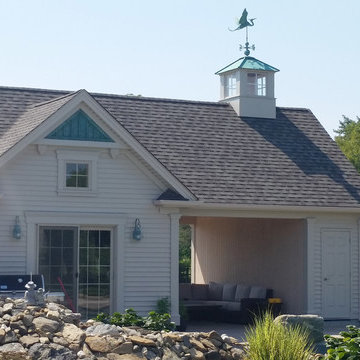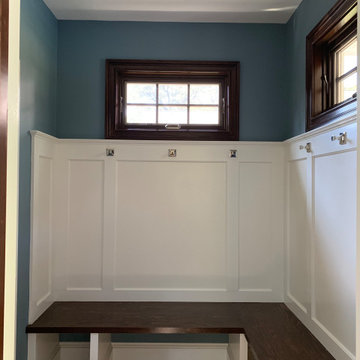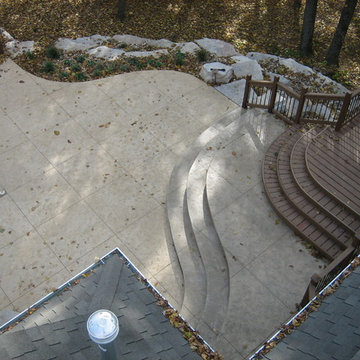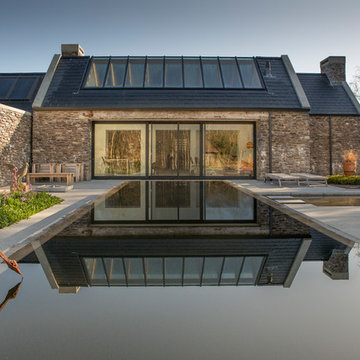グレーのプールハウス (目隠し) の写真
絞り込み:
資材コスト
並び替え:今日の人気順
写真 1〜20 枚目(全 400 枚)
1/4
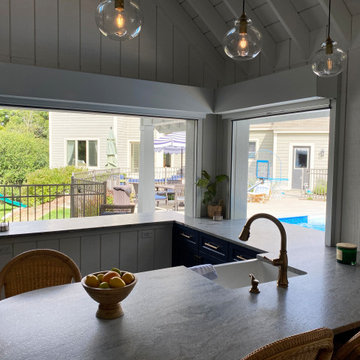
New Pool House added to an exisitng pool in the back yard.
ミルウォーキーにあるカントリー風のおしゃれなプール (デッキ材舗装) の写真
ミルウォーキーにあるカントリー風のおしゃれなプール (デッキ材舗装) の写真
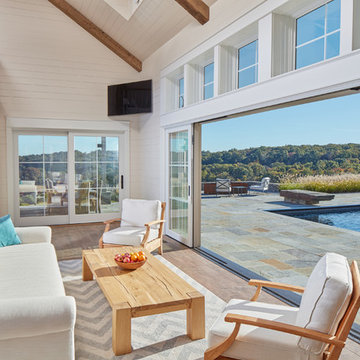
For information about our work, please contact info@studiombdc.com
ワシントンD.C.にあるトラディショナルスタイルのおしゃれなプール (天然石敷き) の写真
ワシントンD.C.にあるトラディショナルスタイルのおしゃれなプール (天然石敷き) の写真
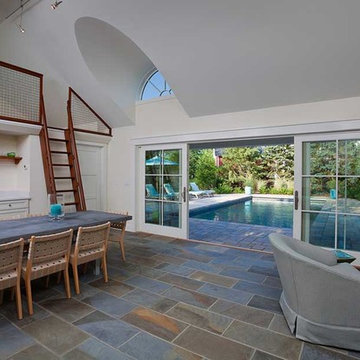
Natural bluestone graces the floor of the pool house and a ship ladder leads to loft space above, while large sliding French doors offer a wonderful view of the pool and surrounding property.
Jim Fiora Photography LLC
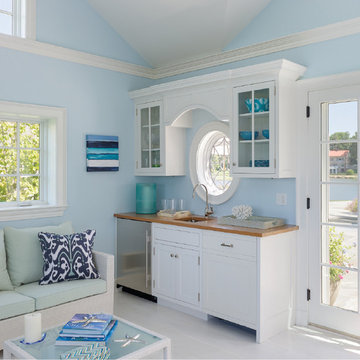
Serendipity Magazine
Elegant and gracious waterfront home in Greenwich, Connecticut with separate Pool House. Grand estate features custom cabinetry, custom moldings, custom details throughout. Expansive landscape and outbuildings accommodate family and guest activities. Luxurious living.
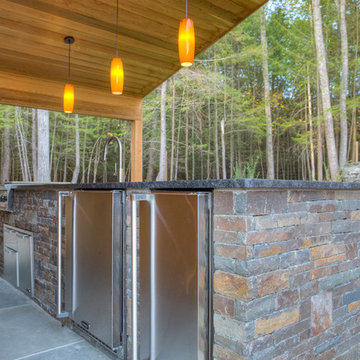
Another view of the outdoor kitchen, featuring a sink, refrigerator, ice maker and gas burners. Bluestone flooring, drop task lighting and more inset night lighting.
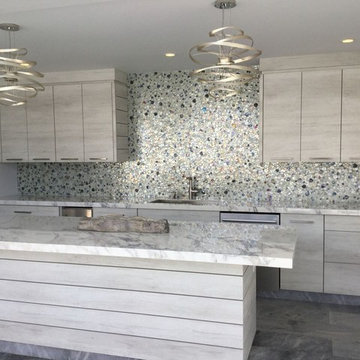
Transitional/ beach style pool cabana for a luxurious backyard in Elberon NJ. Iridescent backsplash warms the space.
ニューヨークにあるビーチスタイルのおしゃれなプールの写真
ニューヨークにあるビーチスタイルのおしゃれなプールの写真
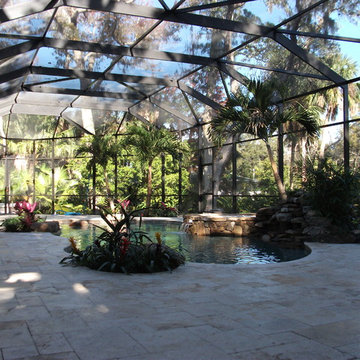
Located in one of Belleair's most exclusive gated neighborhoods, this spectacular sprawling estate was completely renovated and remodeled from top to bottom with no detail overlooked. With over 6000 feet the home still needed an addition to accommodate an exercise room and pool bath. The large patio with the pool and spa was also added to make the home inviting and deluxe.
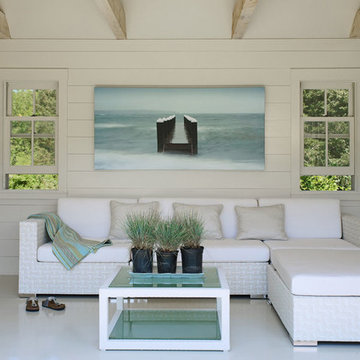
Pool House common area featuring Photo by Alison Shaw.
ボストンにあるカントリー風のおしゃれなプール (天然石敷き) の写真
ボストンにあるカントリー風のおしゃれなプール (天然石敷き) の写真
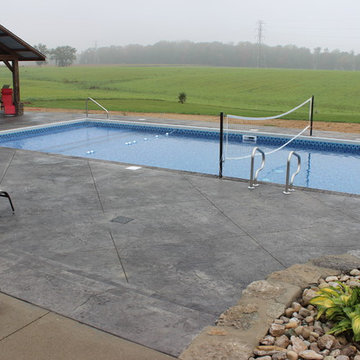
In ground vinyl liner swimming pool with full width steps and sun deck, and volleyball net.
インディアナポリスにある高級な広いモダンスタイルのおしゃれなプール (スタンプコンクリート舗装) の写真
インディアナポリスにある高級な広いモダンスタイルのおしゃれなプール (スタンプコンクリート舗装) の写真
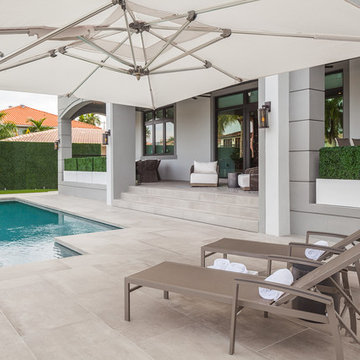
Transitional house outdoor terrace with pool and deck chairs.
マイアミにあるラグジュアリーな中くらいなビーチスタイルのおしゃれなプール (タイル敷き) の写真
マイアミにあるラグジュアリーな中くらいなビーチスタイルのおしゃれなプール (タイル敷き) の写真
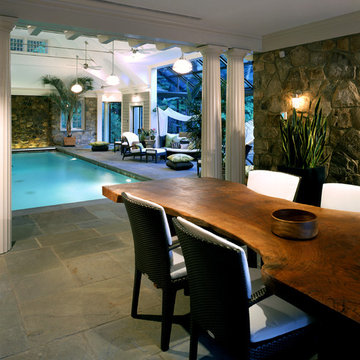
The house is located in Conyers Farm, a residential development, known for its’ grand estates and polo fields. Although the site is just over 10 acres, due to wetlands and conservation areas only 3 acres adjacent to Upper Cross Road could be developed for the house. These restrictions, along with building setbacks led to the linear planning of the house. To maintain a larger back yard, the garage wing was ‘cranked’ towards the street. The bent wing hinged at the three-story turret, reinforces the rambling character and suggests a sense of enclosure around the entry drive court.
Designed in the tradition of late nineteenth-century American country houses. The house has a variety of living spaces, each distinct in shape and orientation. Porches with Greek Doric columns, relaxed plan, juxtaposed masses and shingle-style exterior details all contribute to the elegant “country house” character.
グレーのプールハウス (目隠し) の写真
1
