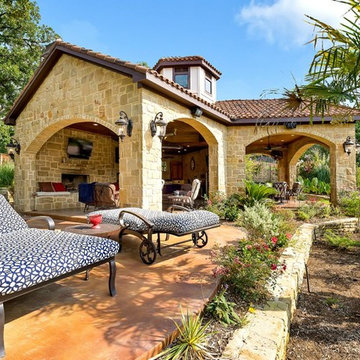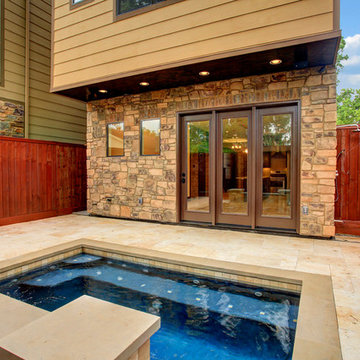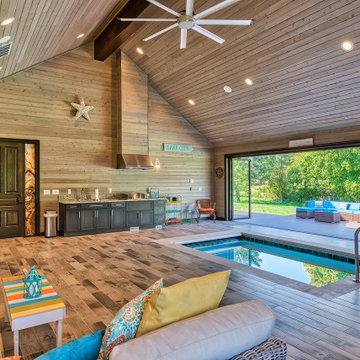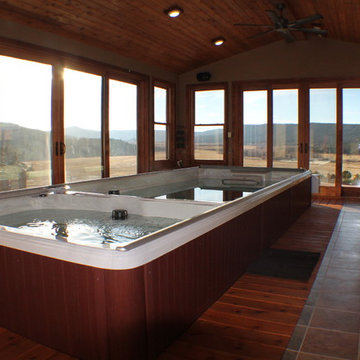ブラウンのプールハウスの写真
絞り込み:
資材コスト
並び替え:今日の人気順
写真 121〜140 枚目(全 638 枚)
1/3
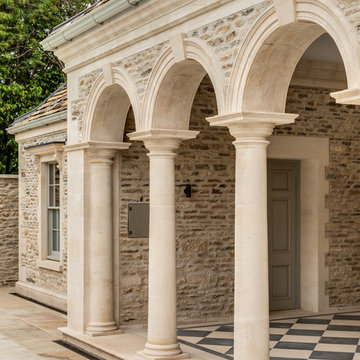
A new swimming pool pavilion set within the grounds of a Cotswold Country House. The design is based on classical proportions and details with a strong reference to local Cotswold architecture. The simple formality and classical arrangement of the proposals for the pool pavilion respects the architectural tradition and character of the house and the garden setting.
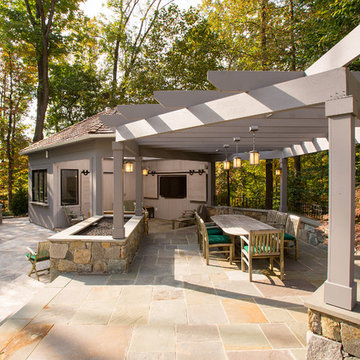
A small gazebo was replaced by this spacious outdoor kitchen with covered patio and gazebo. Flagstone lines the floor inside of the kitchen and throughout the patio. A large firepit adds warmth and light once the sun sets.
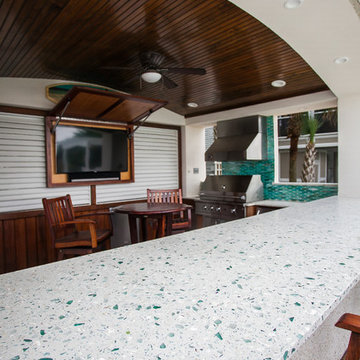
Manufacturer of custom recycled glass counter tops and landscape glass aggregate. The countertops are individually handcrafted and customized, using 100% recycled glass and diverting tons of glass from our landfills. The epoxy used is Low VOC (volatile organic compounds) and emits no off gassing. The newest product base is a high density, UV protected concrete. We now have indoor and outdoor options. As with the resin, the concrete offer the same creative aspects through glass choices.
Recycled glass used we Bombay blue liquor bottles, Coke bottle green, oyster shells and "urban" glass w/ mirror
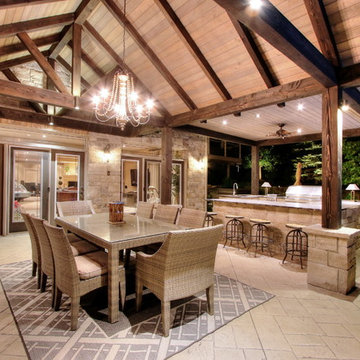
The outdoor dining table for eight, with its striking chandelier, is symmetrically centred on the entrance door of the lower level entertainment room. This massive room features an exquisite custom wooden bar with sink, games table, dining area, dance floor, lounge area with big screen media centre and fireplace. Even very large groups are easily accommodated.
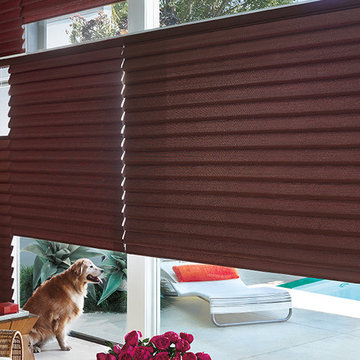
Hunter Douglas Alustra Vignette Roman Shades have top down bottom up option to allow for a wide range of light filtering and room darkening possibilities. This indoor sunroom flows through the large sliding glass door area to the pool deck, and the brown blackout roman shades will totally block the UV rays and light when fully closed. Totally open and all of the natural light will come into the sunroom.
This Patio - Sunroom Project looks at some patio ideas and sunroom designs that will include window treatments for sliding glass doors, french doors, roller shades and solar shades. Outdoor curtains, blinds and shades can be made of solar fabric mesh material that will withstand the elements.
Windows Dressed Up window treatment store featuring custom blinds, shutters, shades, drapes, curtains, valances and bedding in Denver services the metro area, including Parker, Castle Rock, Boulder, Evergreen, Broomfield, Lakewood, Aurora, Thornton, Centennial, Littleton, Highlands Ranch, Arvada, Golden, Westminster, Lone Tree, Greenwood Village, Wheat Ridge.
Come in and talk to a Certified Interior Designer and select from over 3,000 designer fabrics in every color, style, texture and pattern. See more custom window treatment ideas on our website. www.windowsdressedup.com.
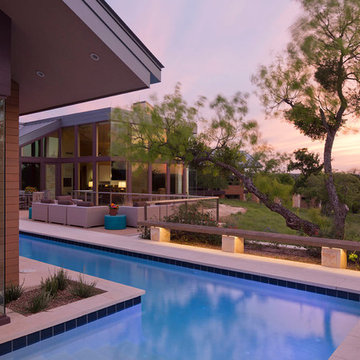
The 5,000 square foot private residence is located in the community of Horseshoe Bay, above the shores of Lake LBJ, and responds to the Texas Hill Country vernacular prescribed by the community: shallow metal roofs, regional materials, sensitive scale massing and water-wise landscaping. The house opens to the scenic north and north-west views and fractures and shifts in order to keep significant oak, mesquite, elm, cedar and persimmon trees, in the process creating lush private patios and limestone terraces.
The Owners desired an accessible residence built for flexibility as they age. This led to a single level home, and the challenge to nestle the step-less house into the sloping landscape.
Full height glazing opens the house to the very beautiful arid landscape, while porches and overhangs protect interior spaces from the harsh Texas sun. Expansive walls of industrial insulated glazing panels allow soft modulated light to penetrate the interior while providing visual privacy. An integral lap pool with adjacent low fenestration reflects dappled light deep into the house.
Chaste stained concrete floors and blackened steel focal elements contrast with islands of mesquite flooring, cherry casework and fir ceilings. Selective areas of exposed limestone walls, some incorporating salvaged timber lintels, and cor-ten steel components further the contrast within the uncomplicated framework.
The Owner’s object and art collection is incorporated into the residence’s sequence of connecting galleries creating a choreography of passage that alternates between the lucid expression of simple ranch house architecture and the rich accumulation of their heritage.
The general contractor for the project is local custom homebuilder Dauphine Homes. Structural Engineering is provided by Structures Inc. of Austin, Texas, and Landscape Architecture is provided by Prado Design LLC in conjunction with Jill Nokes, also of Austin.
Paul Bardagjy Photography
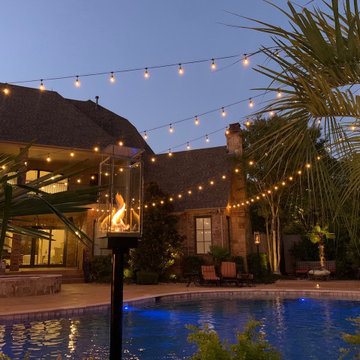
Dallas Landscape Lighting installed year-round bistro lights, gas torches, outdoor heaters, fire pits, outdoor fans, under-counter LED color change lighting, pool lights, step lighting, wall lighting, outdoor sconces & chandeliers, fire bowls near the water slide and MUCH more!
Free estimates 214-202-7474 or click to schedule at http://www.dallaslandscapelighting.net/
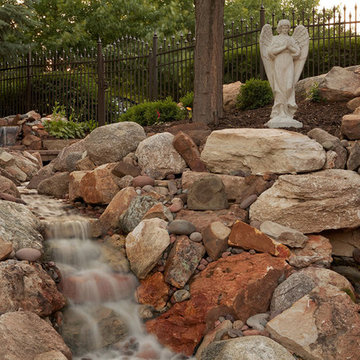
Elite Landscaping's construction management team designed and built this high-end pool house and outdoor kitchen. Customized for luxury poolside living, a beautiful paver pathway leads down to an outdoor seating area that beckons, "come sit down and stay awhile." The outdoor dining area features a massive triple waterfall as its backdrop, which creates the sound and effect of sitting beside a rolling stream. The uniquely shaped outdoor kitchen features a sink, storage area, and ample counter space. Equipped with high-end outdoor appliances such as a stainless steel grill and refrigerator, there is plenty of room for cooking and storing everyone's favorite foods - from gourmet meals to convenient snacks. The pergola next to the outdoor kitchen offers a comfortable shady retreat on hot, sunny days.
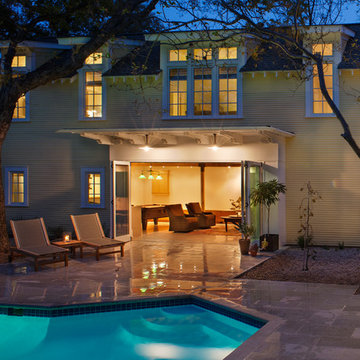
LaCantina Doors Aluminum Thermally Controlled bi-folding door system
サンディエゴにある中くらいなコンテンポラリースタイルのおしゃれなプール (コンクリート敷き ) の写真
サンディエゴにある中くらいなコンテンポラリースタイルのおしゃれなプール (コンクリート敷き ) の写真
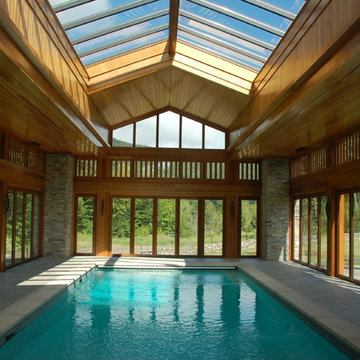
Nestled in the Berkshire Mountains, the poolhouse opens completely to the outdoors during warm months via sliding doors that fold away. In winter, swimmers can enjoy the water while watching the snow fall.
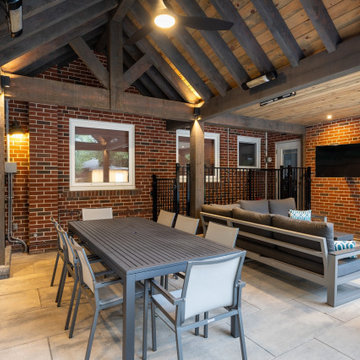
There are three access points to the backyard, each with a locking gate to comply with safety regulations. The first is the home’s rear main floor walkout connecting to the sidewalk beside the home, the second is at the top of the basement walkout stairs and third is at the home’s side door walkout by the lounge area.
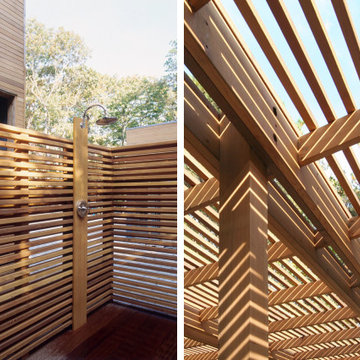
A small pool house with a large cedar trellis and outdoor shower behind the house.
ニューヨークにある広いコンテンポラリースタイルのおしゃれなプール (コンクリート板舗装 ) の写真
ニューヨークにある広いコンテンポラリースタイルのおしゃれなプール (コンクリート板舗装 ) の写真
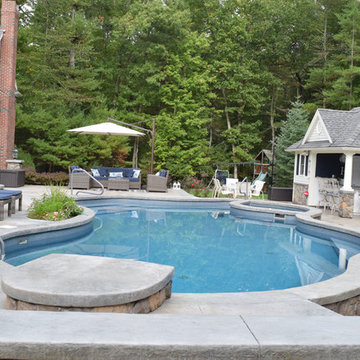
プロビデンスにある中くらいなトラディショナルスタイルのおしゃれなプール (スタンプコンクリート舗装) の写真
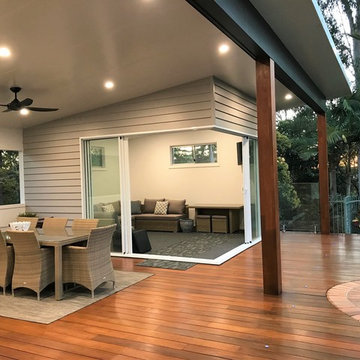
Indoor/Outdoor living space making the Pool House user friendly all year round finished in Linea Weatherboard cladding and a beautiful raked ceiling.
高級な広いモダンスタイルのおしゃれなプール (デッキ材舗装) の写真
高級な広いモダンスタイルのおしゃれなプール (デッキ材舗装) の写真
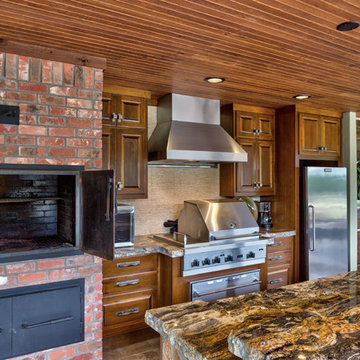
Pool house with rock bar, island and fireplace. Brick smoker and custom cabinetry. Brick privacy wall.
Photo Credits: Epic Foto Group
ダラスにある高級な広いトラディショナルスタイルのおしゃれなプール (タイル敷き) の写真
ダラスにある高級な広いトラディショナルスタイルのおしゃれなプール (タイル敷き) の写真
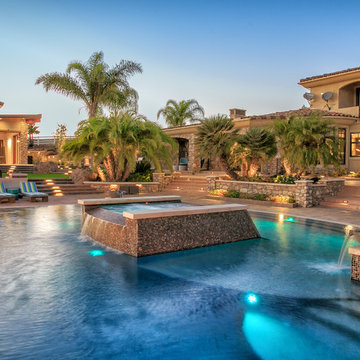
This project was designed from the ground up with a particular vision to transform the backyard into a magical place with a vanishing edge pool, 90 foot water slide, elevated floating spa above the surface of the pool, fire urns, and a blazing sunken fire pit with an elegant curved staircase leading up to a “one of a kind” pool house.
Photo By: Joe Dodd
ブラウンのプールハウスの写真
7
