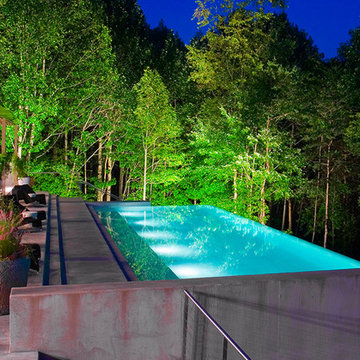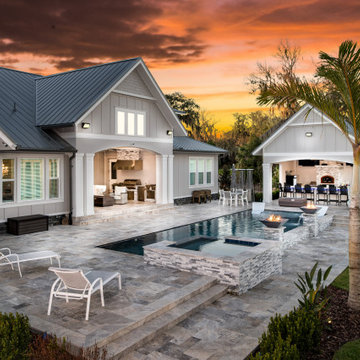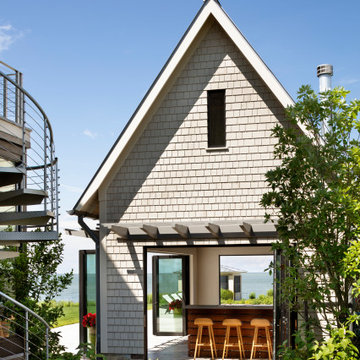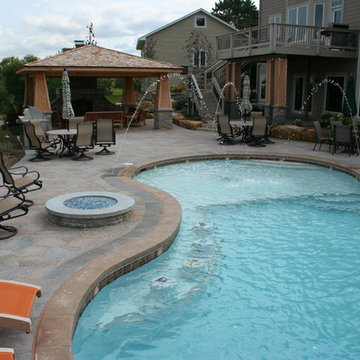お手頃価格の、ラグジュアリーなプールハウスの写真
絞り込み:
資材コスト
並び替え:今日の人気順
写真 1〜20 枚目(全 3,323 枚)
1/4
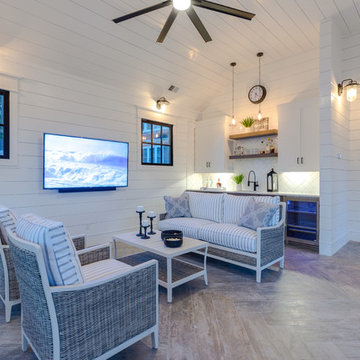
Jonathan Edwards Media
他の地域にあるラグジュアリーな巨大なビーチスタイルのおしゃれなプール (天然石敷き) の写真
他の地域にあるラグジュアリーな巨大なビーチスタイルのおしゃれなプール (天然石敷き) の写真
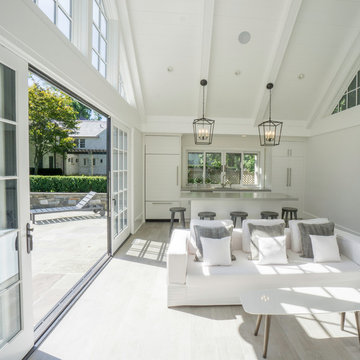
The owners of this pool house wanted a bright, airy and modern structure. It features a bathroom and a large space for entertaining and relaxing. A vaulted ceiling and oversized sliding glass doors bring the outdoors inside. Ceramic tile flooring is durable and enhances the contemporary, minimalistic vibe of the space.
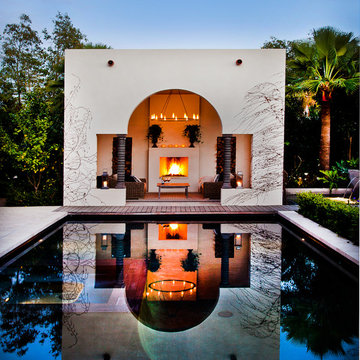
Shelley Metcalf Photographer
サンディエゴにあるお手頃価格の広い地中海スタイルのおしゃれなプール (コンクリート敷き ) の写真
サンディエゴにあるお手頃価格の広い地中海スタイルのおしゃれなプール (コンクリート敷き ) の写真

We were contacted by a family named Pesek who lived near Memorial Drive on the West side of Houston. They lived in a stately home built in the late 1950’s. Many years back, they had contracted a local pool company to install an old lagoon-style pool, which they had since grown tired of. When they initially called us, they wanted to know if we could build them an outdoor room at the far end of the swimming pool. We scheduled a free consultation at a time convenient to them, and we drove out to their residence to take a look at the property.
After a quick survey of the back yard, rear of the home, and the swimming pool, we determined that building an outdoor room as an addition to their existing landscaping design would not bring them the results they expected. The pool was visibly dated with an early “70’s” look, which not only clashed with the late 50’s style of home architecture, but guaranteed an even greater clash with any modern-style outdoor room we constructed. Luckily for the Peseks, we offered an even better landscaping plan than the one they had hoped for.
We proposed the construction of a new outdoor room and an entirely new swimming pool. Both of these new structures would be built around the classical geometry of proportional right angles. This would allow a very modern design to compliment an older home, because basic geometric patterns are universal in many architectural designs used throughout history. In this case, both the swimming pool and the outdoor rooms were designed as interrelated quadrilateral forms with proportional right angles that created the illusion of lengthened distance and a sense of Classical elegance. This proved a perfect complement to a house that had originally been built as a symbolic emblem of a simpler, more rugged and absolute era.
Though reminiscent of classical design and complimentary to the conservative design of the home, the interior of the outdoor room was ultra-modern in its array of comfort and convenience. The Peseks felt this would be a great place to hold birthday parties for their child. With this new outdoor room, the Peseks could take the party outside at any time of day or night, and at any time of year. We also built the structure to be fully functional as an outdoor kitchen as well as an outdoor entertainment area. There was a smoker, a refrigerator, an ice maker, and a water heater—all intended to eliminate any need to return to the house once the party began. Seating and entertainment systems were also added to provide state of the art fun for adults and children alike. We installed a flat-screen plasma TV, and we wired it for cable.
The swimming pool was built between the outdoor room and the rear entrance to the house. We got rid of the old lagoon-pool design which geometrically clashed with the right angles of the house and outdoor room. We then had a completely new pool built, in the shape of a rectangle, with a rather innovative coping design.
We showcased the pool with a coping that rose perpendicular to the ground out of the stone patio surface. This reinforced our blend of contemporary look with classical right angles. We saved the client an enormous amount of money on travertine by setting the coping so that it does not overhang with the tile. Because the ground between the house and the outdoor room gradually dropped in grade, we used the natural slope of the ground to create another perpendicular right angle at the end of the pool. Here, we installed a waterfall which spilled over into a heated spa. Although the spa was fed from within itself, it was built to look as though water was coming from within the pool.
The ultimate result of all of this is a new sense of visual “ebb and flow,” so to speak. When Mr. Pesek sits in his couch facing his house, the earth appears to rise up first into an illuminated pool which leads the way up the steps to his home. When he sits in his spa facing the other direction, the earth rises up like a doorway to his outdoor room, where he can comfortably relax in the water while he watches TV. For more the 20 years Exterior Worlds has specialized in servicing many of Houston's fine neighborhoods.

The Cabana and pool. Why vacation? Keep scolling to see more!
ニューヨークにあるラグジュアリーな広いトラディショナルスタイルのおしゃれなプール (天然石敷き) の写真
ニューヨークにあるラグジュアリーな広いトラディショナルスタイルのおしゃれなプール (天然石敷き) の写真
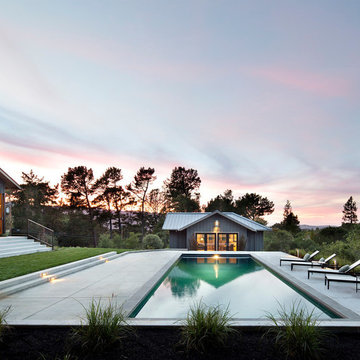
Modest Pool House flanks this beautiful view.
サンフランシスコにあるお手頃価格の中くらいなカントリー風のおしゃれなプール (コンクリート板舗装 ) の写真
サンフランシスコにあるお手頃価格の中くらいなカントリー風のおしゃれなプール (コンクリート板舗装 ) の写真
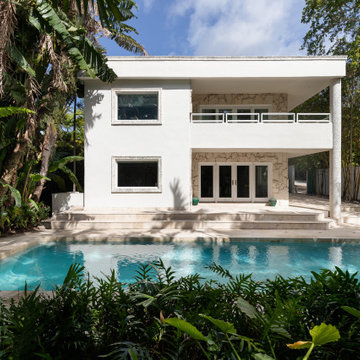
Welcome to our project! Here, we embark on a journey of creativity, innovation, and transformation. Together, we'll bring your vision to life, whether it's creating a luxurious swimming pool oasis, redesigning the modern backyard of your dreams, or revitalizing your space with our expert remodeling and design services. With our commitment to excellence and personalized approach, we're excited to collaborate with you every step of the way. Let's make your dream project a reality!
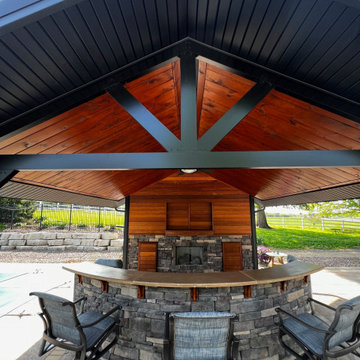
Outdoor Pool Houses for Family and Friends!!!
他の地域にあるお手頃価格の広いモダンスタイルのおしゃれなプール (スタンプコンクリート舗装) の写真
他の地域にあるお手頃価格の広いモダンスタイルのおしゃれなプール (スタンプコンクリート舗装) の写真
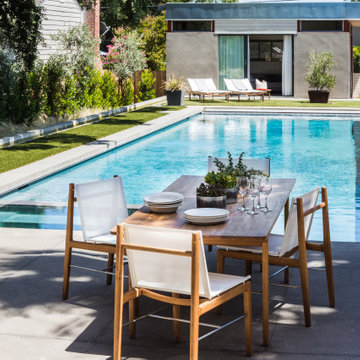
A city couple looking for a place to escape to in St. Helena, in Napa Valley, built this modern home, designed by Butler Armsden Architects. The double height main room of the house is a living room, breakfast room and kitchen. It opens through sliding doors to an outdoor dining room and lounge. We combined their treasured family heirlooms with sleek furniture to create an eclectic and relaxing sanctuary.
---
Project designed by ballonSTUDIO. They discreetly tend to the interior design needs of their high-net-worth individuals in the greater Bay Area and to their second home locations.
For more about ballonSTUDIO, see here: https://www.ballonstudio.com/
To learn more about this project, see here: https://www.ballonstudio.com/st-helena-sanctuary
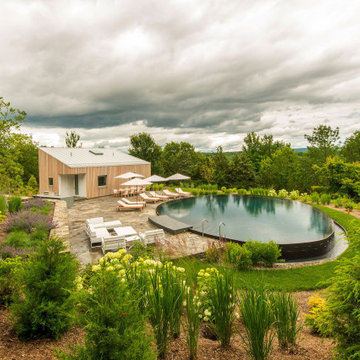
Looking down on the curved swimming pool & pool house.
The pool area is embedded into the sloped and located away from the main house creating an isolated experience tucked into a beautiful landscape.
The pool house contains a kitchenette, bathroom, & ensuite apartment with a separate entrance.
The swimming pool has an asymmetrical, curved form with an infinity edge forming nearly its entire rim.
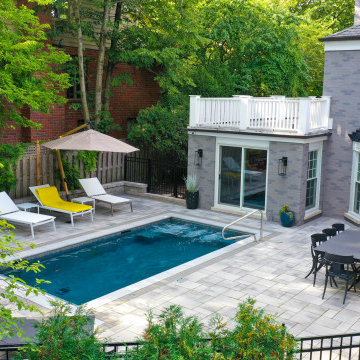
Request Free Quote
This compact pool in Hinsdale, IL measures 10’0” x 20’0” with a depth of 3’6” to 5’0”. The pool features a “U” shaped bench with jets attached. There is also a 6’0” underwater bench. The pool features LED color changing lighting. There is an automatic hydraulic pool cover with a custom stone walk-on lid system. The pool coping is Ledgestone. The pool finish is Ceramaquartz. Photography by e3.
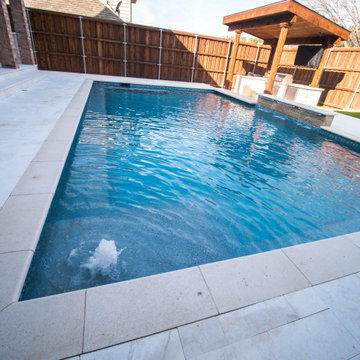
Complete outdoor entertainment cent, custom built by Selah Pools. You Dream it, We Build it...
ダラスにあるラグジュアリーな中くらいなミッドセンチュリースタイルのおしゃれなプール (コンクリート敷き ) の写真
ダラスにあるラグジュアリーな中くらいなミッドセンチュリースタイルのおしゃれなプール (コンクリート敷き ) の写真
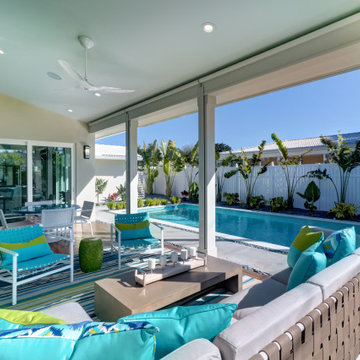
Black river rock and concrete slabs around modern pool with limestone coping
タンパにあるお手頃価格の小さなモダンスタイルのおしゃれなプール (スタンプコンクリート舗装) の写真
タンパにあるお手頃価格の小さなモダンスタイルのおしゃれなプール (スタンプコンクリート舗装) の写真
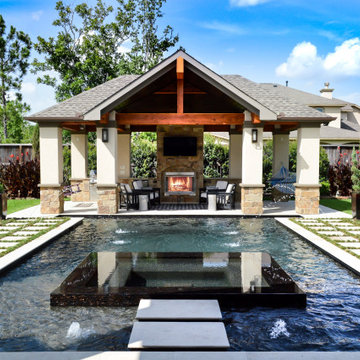
Custom matching pool house and cabana, stone fireplace, outdoor kitchen, lounge area and swim up bar.
ヒューストンにあるラグジュアリーな広いトラディショナルスタイルのおしゃれなプール (天然石敷き) の写真
ヒューストンにあるラグジュアリーな広いトラディショナルスタイルのおしゃれなプール (天然石敷き) の写真
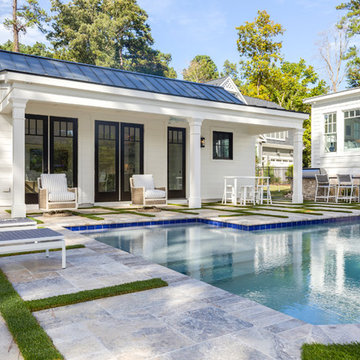
Jonathan Edwards Media
他の地域にあるラグジュアリーな広いモダンスタイルのおしゃれなプール (天然石敷き) の写真
他の地域にあるラグジュアリーな広いモダンスタイルのおしゃれなプール (天然石敷き) の写真
お手頃価格の、ラグジュアリーなプールハウスの写真
1

